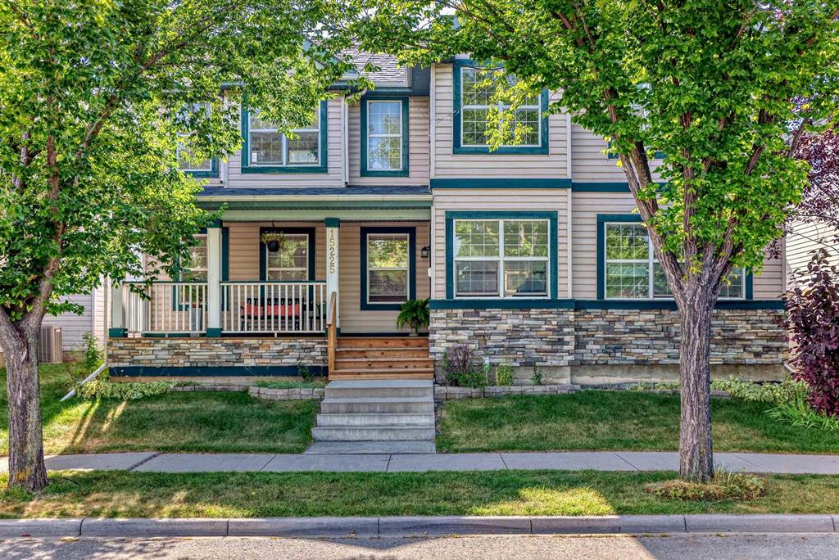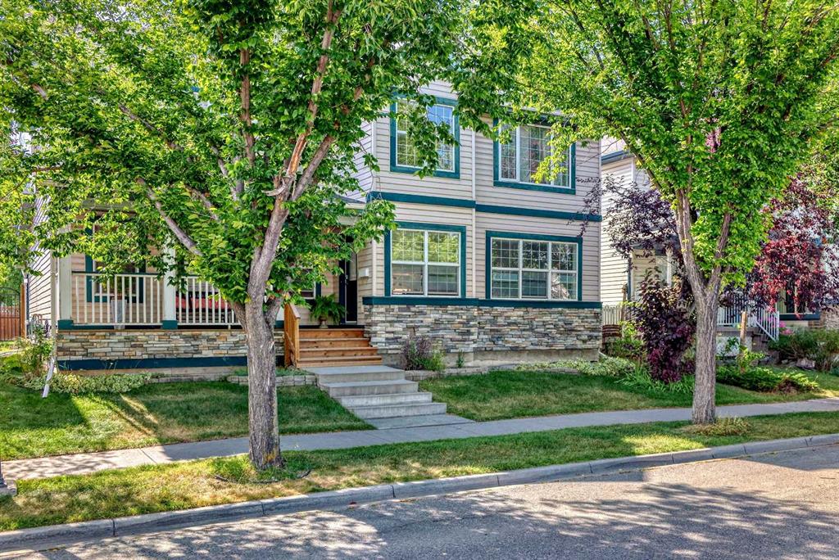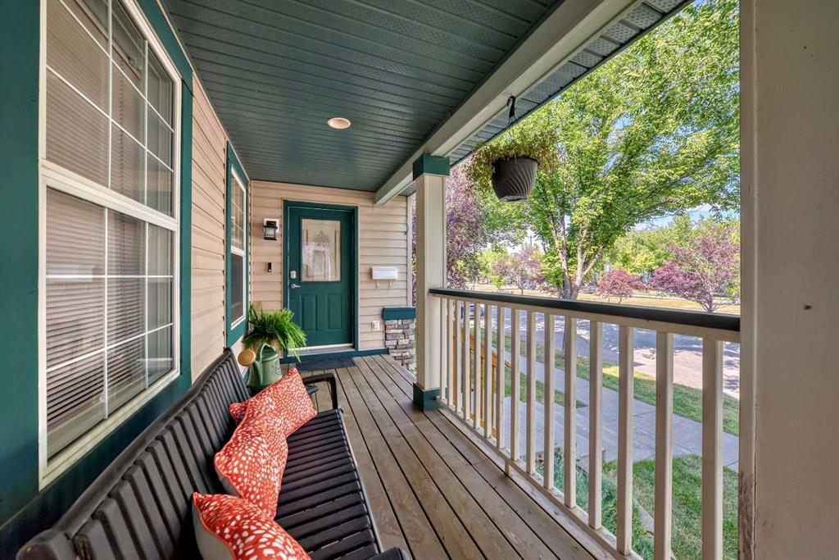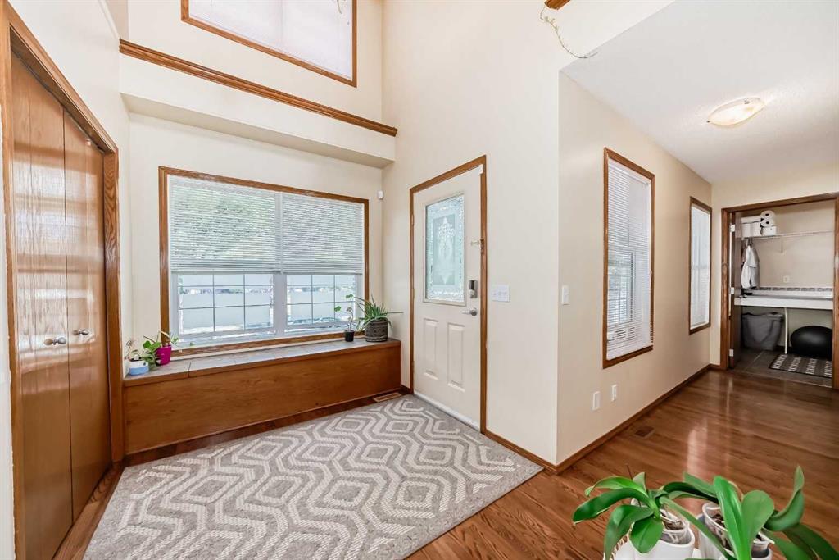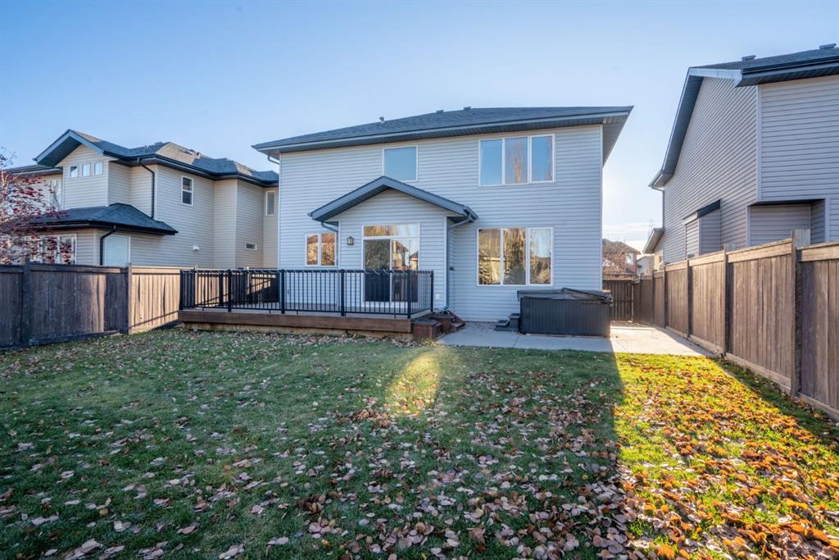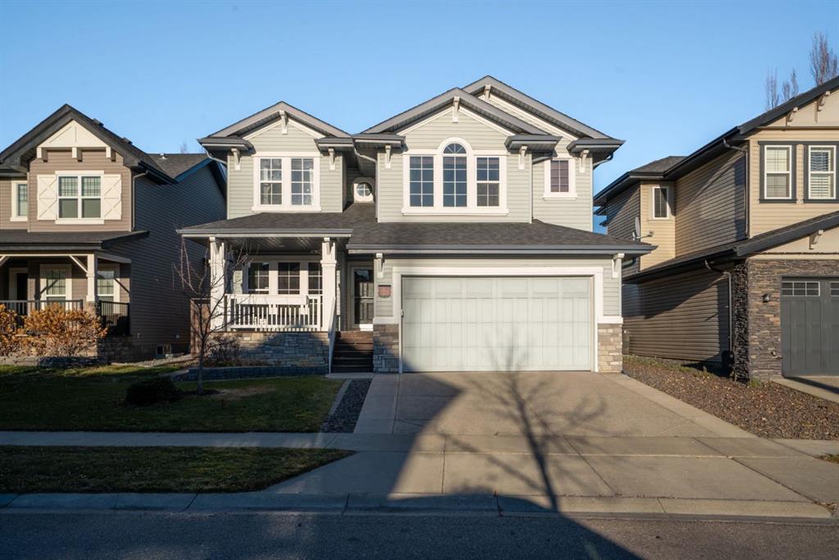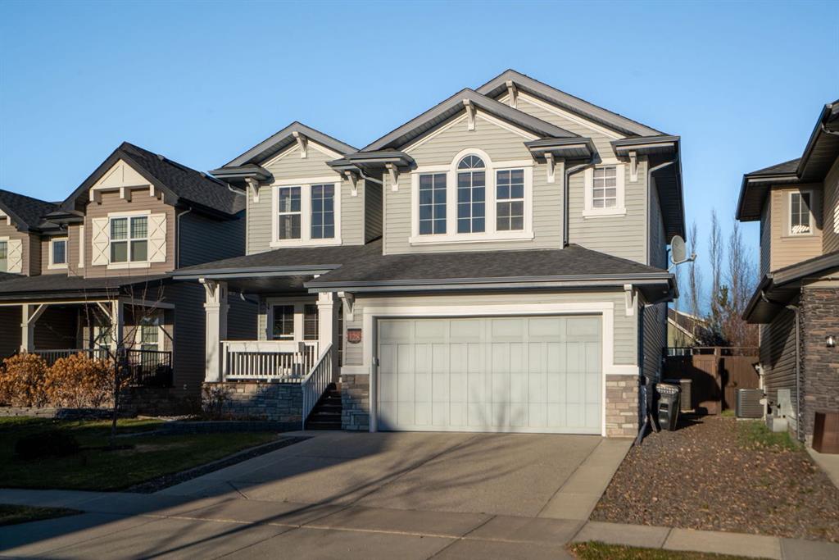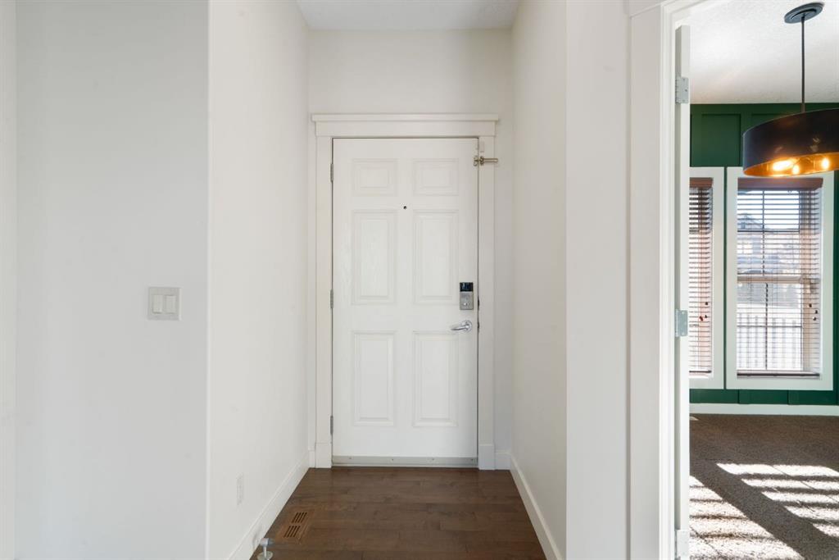

751 Mckenzie Lake Bay SE
Calgary
Update on 2023-07-04 10:05:04 AM
$ 869,900
5
BEDROOMS
3 + 1
BATHROOMS
1908
SQUARE FEET
1992
YEAR BUILT
Welcome to your WALKOUT dream home in the heart of the highly sought-after Mckenzie Lake neighborhood. Designed with exceptional care and thoughtful upgrades throughout. This home truly exemplifies luxury living. When entering the main floor, you will be greeted with a spacious living room & formal dining room, along with a wonderful, updated white kitchen, upgraded appliances, and vaulted ceiling with bright skylight, and a large eating area leading out to the spacious deck for that always needed relaxation time or merging to the bright family room with a gas fireplace and a huge window for that morning sun. There is also the nice den/flex room PLUS a great laundry room, as well as the entrance door to the drywalled double attached garage. Upstairs are three additional well-proportioned bedrooms and a full two bathrooms. A primary suite equipped with his and her sinks, jetted tub, separate shower offers comfort and convenience. The other two bedrooms are hard to choose a favorite. Once the legal suite permit requirements are completed in Future, the fully developed basement suite is a standout feature, offering incredible flexibility. With its private walk out entrance, two bedrooms, one full bathroom, and a dedicated furnace and ventilation system, it is nearly completed for a potential rental income legal suite which could be a mortgage helper, or a private space for extended family. This home effortlessly blends luxury, functionality, and convenience. Don’t miss your chance to make this dream home yours, schedule your private showing with your favourite Realtor today!
| COMMUNITY | McKenzie Lake |
| TYPE | Residential |
| STYLE | TSPL |
| YEAR BUILT | 1992 |
| SQUARE FOOTAGE | 1908.0 |
| BEDROOMS | 5 |
| BATHROOMS | 4 |
| BASEMENT | Full Basement, WKUP |
| FEATURES |
| GARAGE | Yes |
| PARKING | Concrete Driveway, Covered, DBAttached, PParking Pad |
| ROOF | Asphalt Shingle |
| LOT SQFT | 752 |
| ROOMS | DIMENSIONS (m) | LEVEL |
|---|---|---|
| Master Bedroom | 3.91 x 4.47 | |
| Second Bedroom | 3.68 x 3.05 | |
| Third Bedroom | 3.68 x 3.02 | |
| Dining Room | 4.34 x 2.72 | Main |
| Family Room | 5.84 x 2.72 | Main |
| Kitchen | 1.70 x 4.57 | Basement |
| Living Room | 3.68 x 4.09 | Main |
INTERIOR
Other, Forced Air, Natural Gas, Family Room, Gas, See Remarks
EXTERIOR
Pie Shaped Lot, Sloped Down
Broker
Diamond Realty & Associates LTD.
Agent





















































