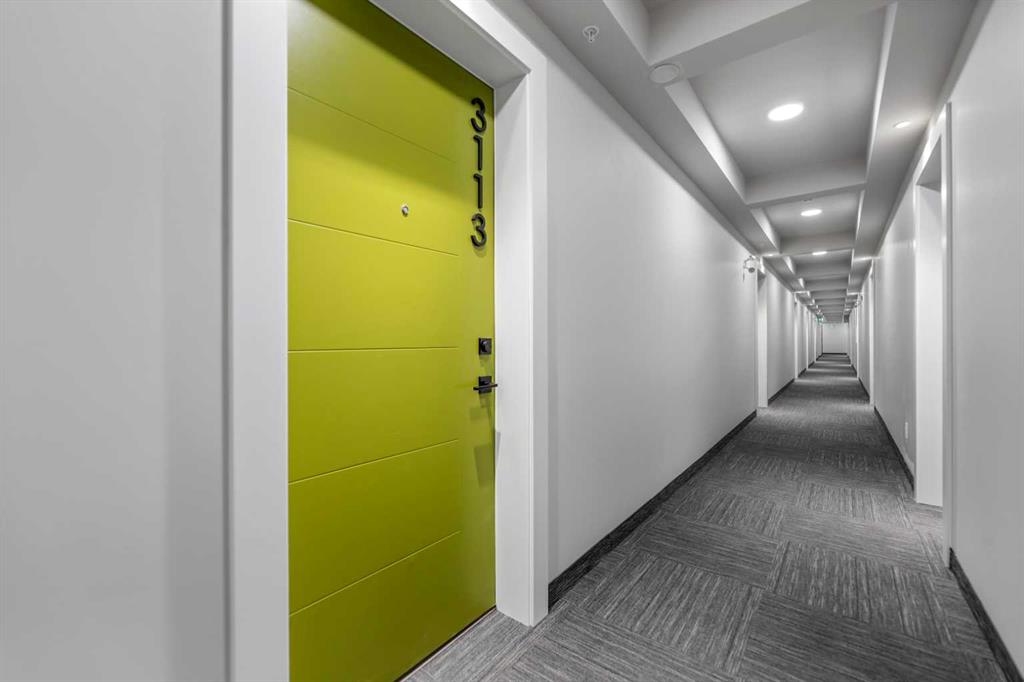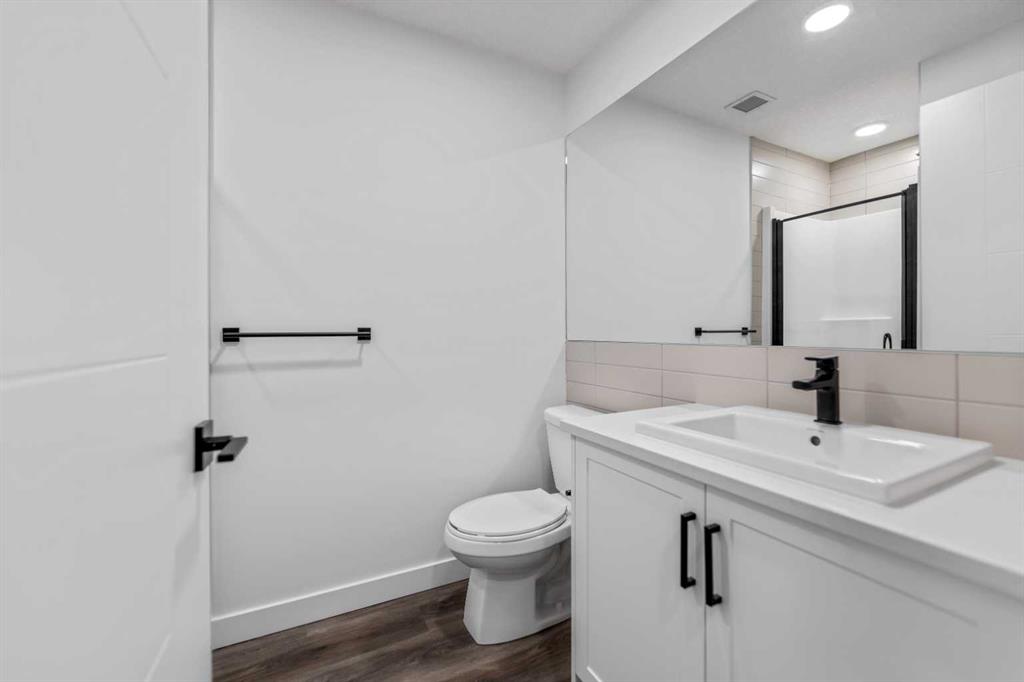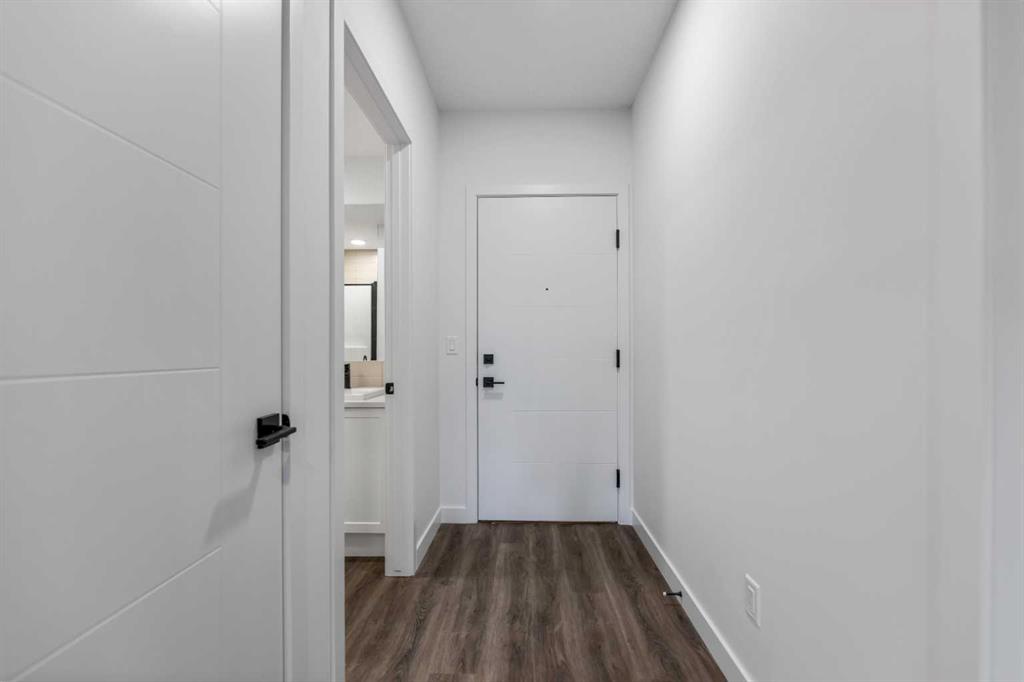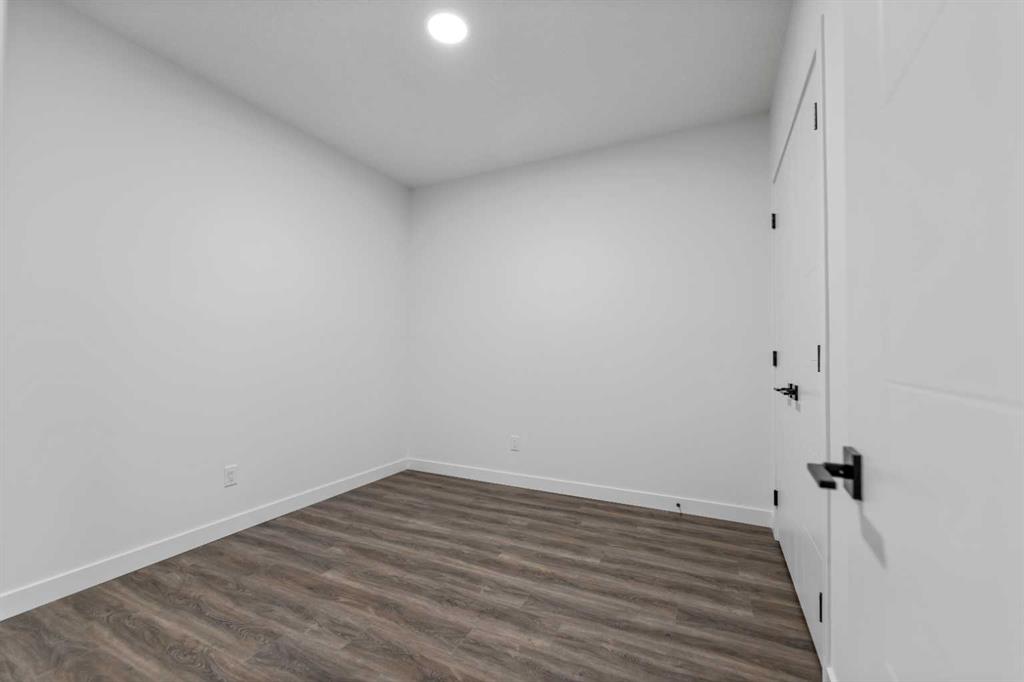

2206, 350 Livingston Common NE
Calgary
Update on 2023-07-04 10:05:04 AM
$ 349,499
2
BEDROOMS
2 + 0
BATHROOMS
804
SQUARE FEET
2024
YEAR BUILT
This beautiful and cozy 2-bedroom, 2-bathroom apartment in the Maverick complex in Livingston offers a perfect blend of comfort and convenience. The master bedroom features a huge walk-in closet and a private ensuite, while the second bedroom is ideal for guests or a home office. The open-concept living area flows seamlessly onto a full-width covered balcony, perfect for relaxing or entertaining, complete with a gas line for barbecues. The bathrooms are elegantly designed with a tub/shower combo. Additional highlights include in-suite laundry, assigned underground storage, and titled underground heated parking, ensuring your vehicle stays safe and secure year-round (no snow removal needed!). The vibrant community boasts a 35,000 sq. ft. central gathering place with amazing amenities like a banquet room, playground, spray park, outdoor skating rinks, tennis courts, and much more. This is the ideal home for those looking to enjoy both cozy living and an active, connected lifestyle in one of Calgary’s most desirable neighborhoods.
| COMMUNITY | Livingston |
| TYPE | Residential |
| STYLE | APRT |
| YEAR BUILT | 2024 |
| SQUARE FOOTAGE | 804.0 |
| BEDROOMS | 2 |
| BATHROOMS | 2 |
| BASEMENT | |
| FEATURES |
| GARAGE | No |
| PARKING | Underground |
| ROOF | |
| LOT SQFT | 0 |
| ROOMS | DIMENSIONS (m) | LEVEL |
|---|---|---|
| Master Bedroom | 4.72 x 3.20 | Main |
| Second Bedroom | 3.38 x 2.87 | Main |
| Third Bedroom | ||
| Dining Room | ||
| Family Room | ||
| Kitchen | 4.11 x 3.40 | Main |
| Living Room | 3.51 x 3.10 | Main |
INTERIOR
Wall Unit(s), Baseboard,
EXTERIOR
Broker
Executive Real Estate Services
Agent





















































