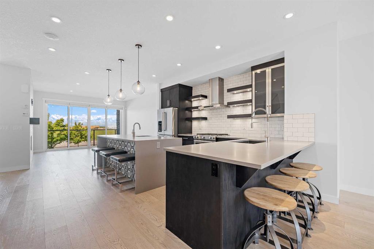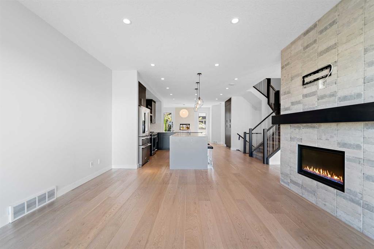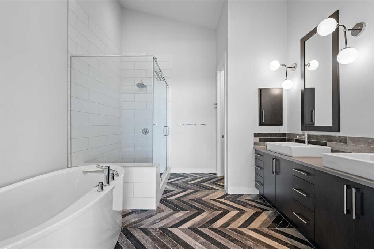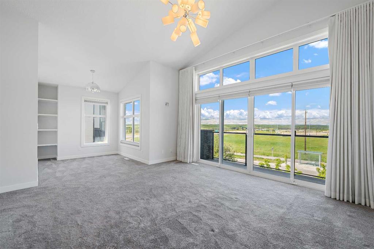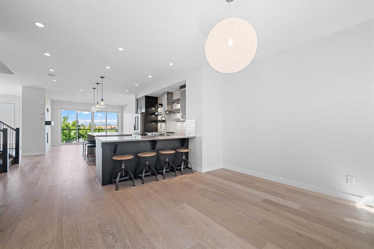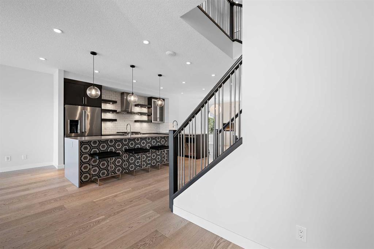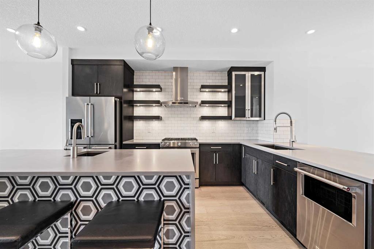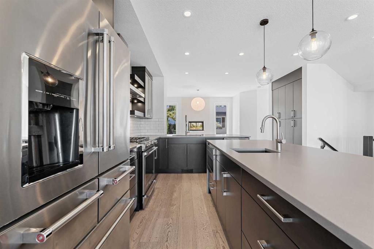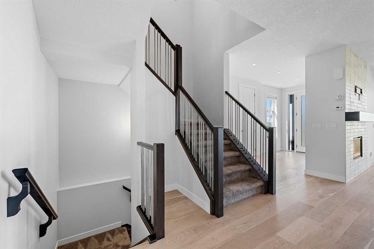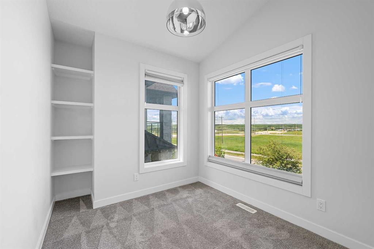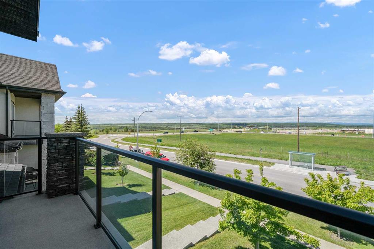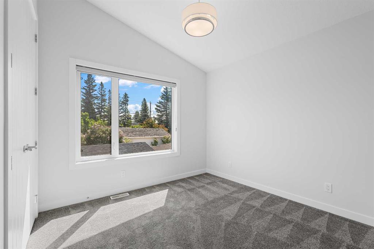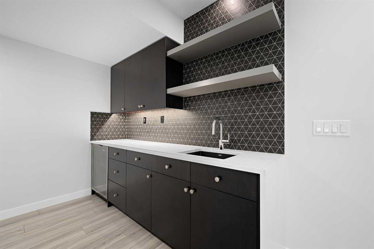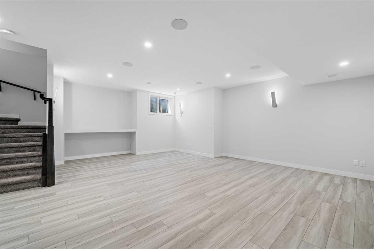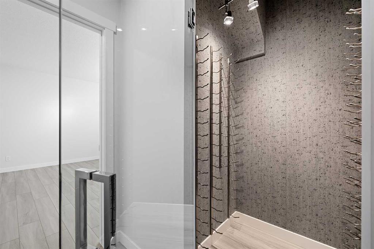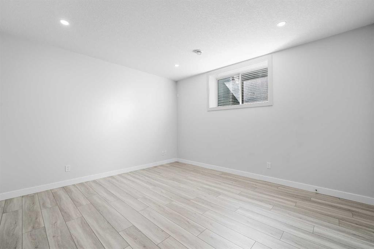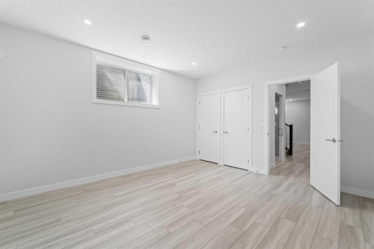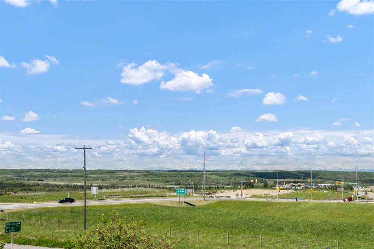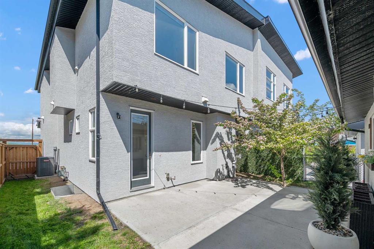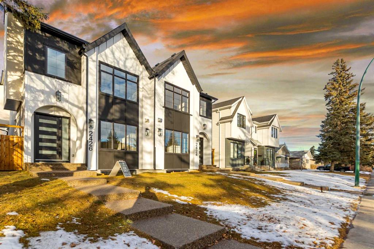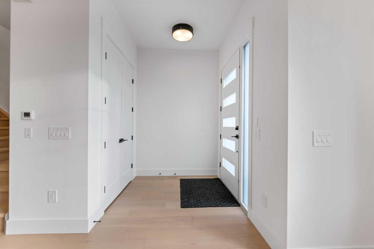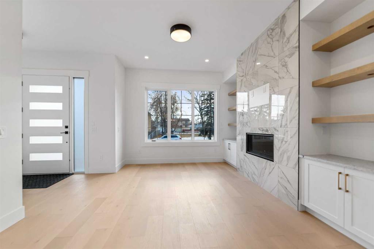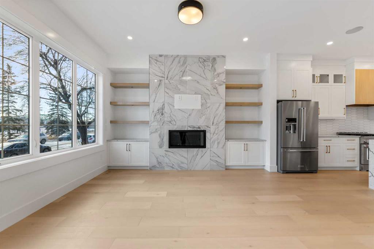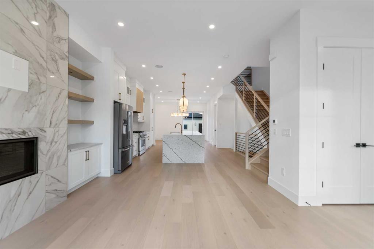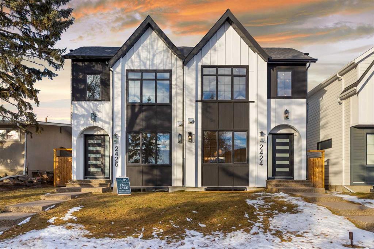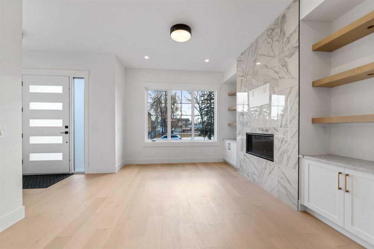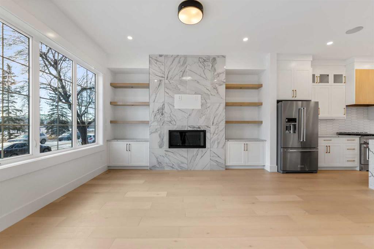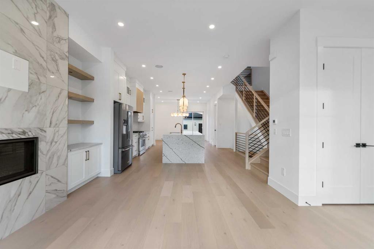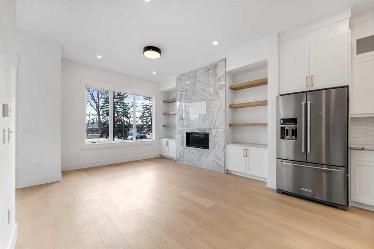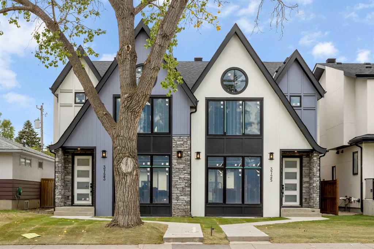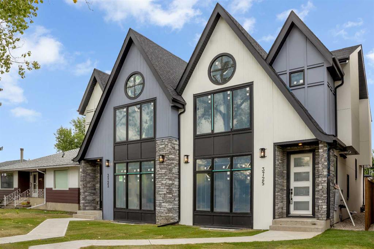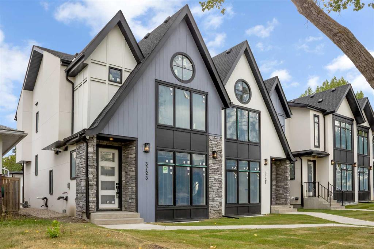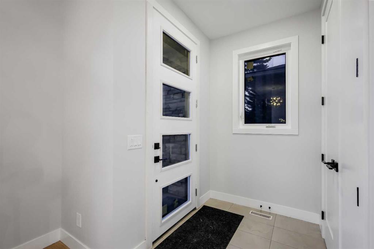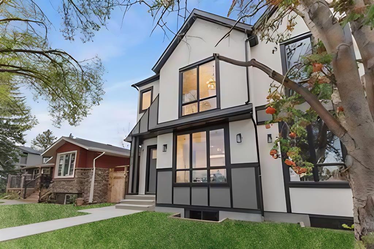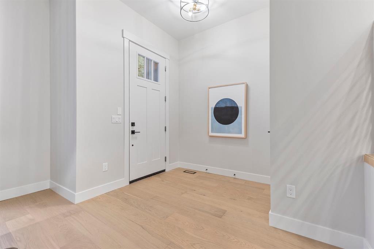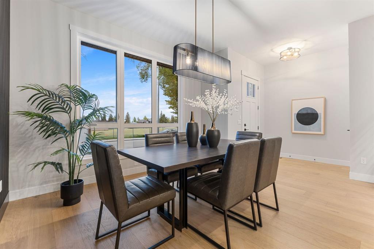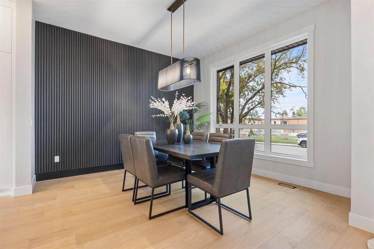

5604 37 Street SW
Calgary
Update on 2023-07-04 10:05:04 AM
$ 974,900
4
BEDROOMS
3 + 1
BATHROOMS
2193
SQUARE FEET
2016
YEAR BUILT
OPEN HOUSE Sunday, January 26th from 12-2pm. Live in Lakeview in a newer modern home! The perfect combination of location with all the benefits of a newer property. This fully finished extensively upgraded two story semi-detached home offers a total of four bedrooms, four bathrooms, extensive upgrading, and an insulated/drywalled double detached garage. All three floors offer extra height (9ft and 10ft) ceilings with extra high vaulted ceiling on the top floor providing a tremendous feeling of space throughout this home. There are three bedrooms, two bathrooms, and a separate laundry room on the top floor. The spacious master suite has a sitting area with large windows and a private west facing balcony to take advantage of the amazing mountain view! There is a full ensuite with heated tile flooring, double sinks, free standing tub, and an oversized tile/glass shower. An open concept through the main floor with the soaring ceilings is fantastic for entertaining and day-to-day living. The front living room has a fireplace and offers some terrific mountain views. The upgraded kitchen is a great focal point for your new home. Wide plank hardwood, quartz counters, upgraded stainless steel appliances, and a large island is great for entertaining friends and family. The second living space (dining area) at the back of the home has a second fireplace as well. The lower level with fourth bedroom, full bathroom with an oversized shower, family room with a full wet bar – fridge – an exceptional wine room, complete your new living space. There is a patio area off the back of the home, leading you to your double car garage. If you are looking for the advantages of living in a newer property combined with a more central location in the community of Lakeview – do not miss this opportunity!
| COMMUNITY | Lakeview |
| TYPE | Residential |
| STYLE | TSTOR, SBS |
| YEAR BUILT | 2016 |
| SQUARE FOOTAGE | 2193.2 |
| BEDROOMS | 4 |
| BATHROOMS | 4 |
| BASEMENT | Finished, Full Basement |
| FEATURES |
| GARAGE | Yes |
| PARKING | Double Garage Detached, Insulated |
| ROOF | Asphalt Shingle |
| LOT SQFT | 345 |
| ROOMS | DIMENSIONS (m) | LEVEL |
|---|---|---|
| Master Bedroom | 6.96 x 4.11 | Upper |
| Second Bedroom | 3.07 x 3.02 | Upper |
| Third Bedroom | 3.05 x 3.02 | Upper |
| Dining Room | 3.94 x 3.66 | Main |
| Family Room | ||
| Kitchen | 4.57 x 3.05 | Main |
| Living Room | 4.70 x 4.09 | Main |
INTERIOR
Central Air, In Floor, Forced Air, Natural Gas, Gas
EXTERIOR
Landscaped, Rectangular Lot
Broker
RE/MAX Realty Professionals
Agent

