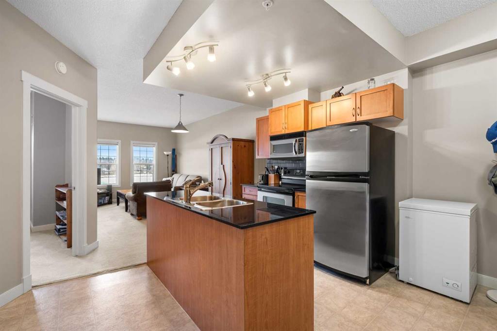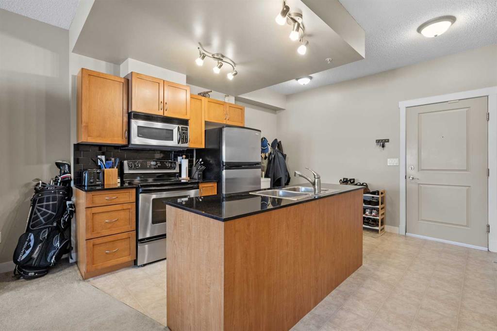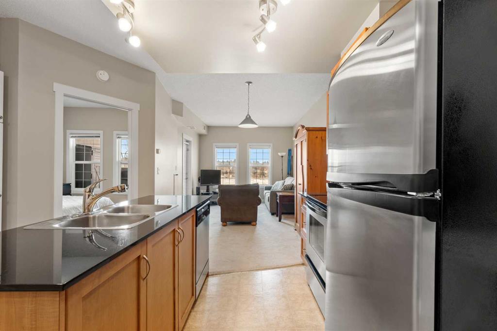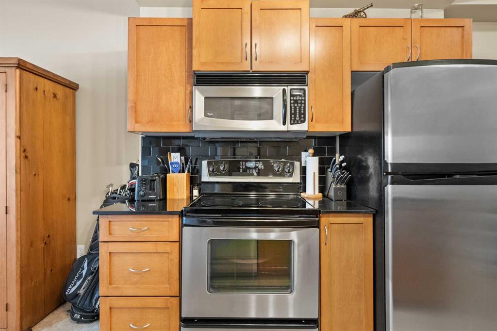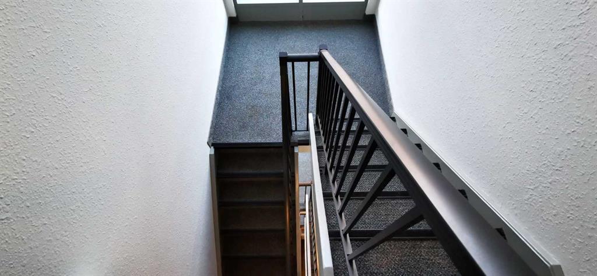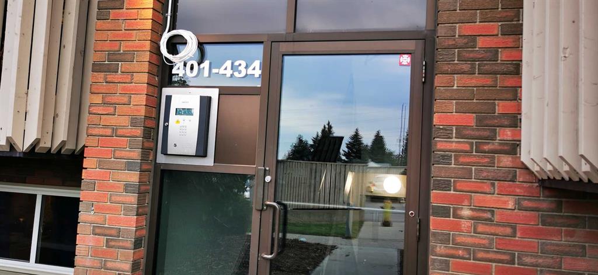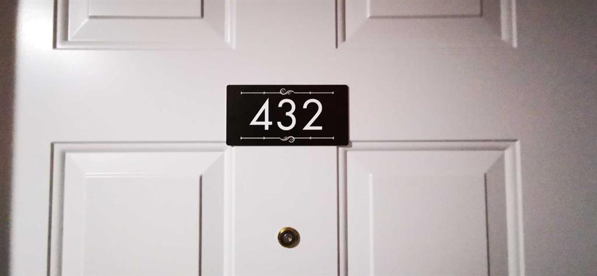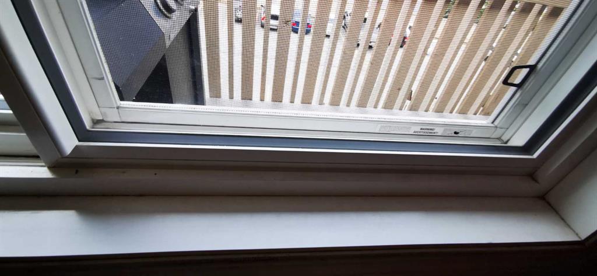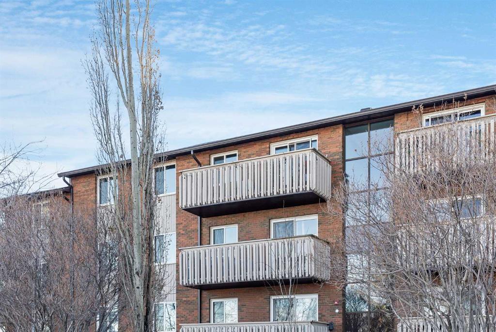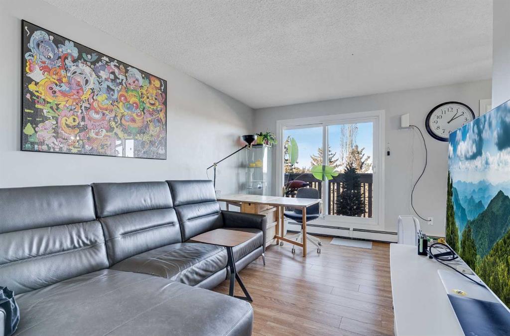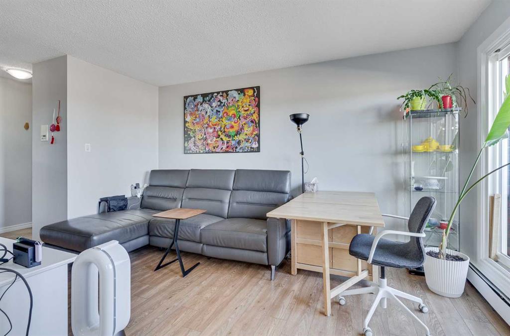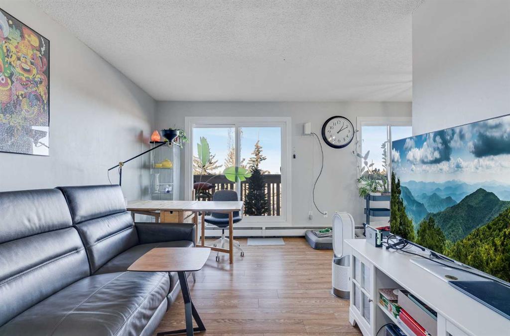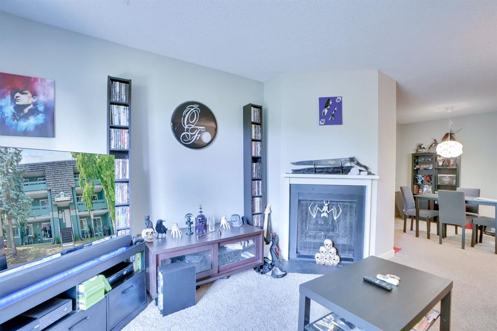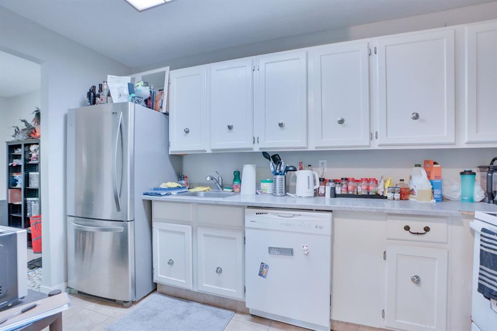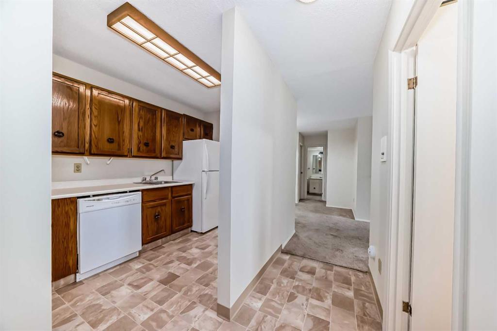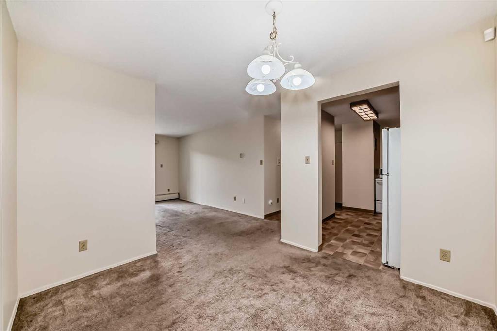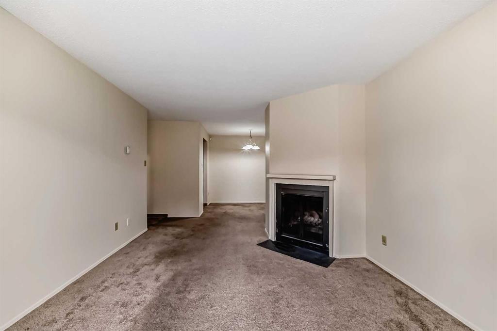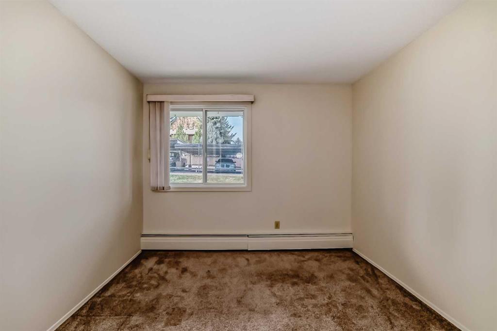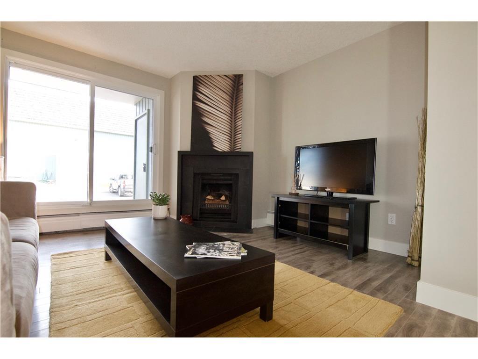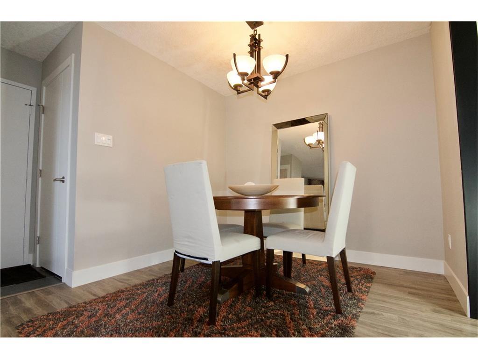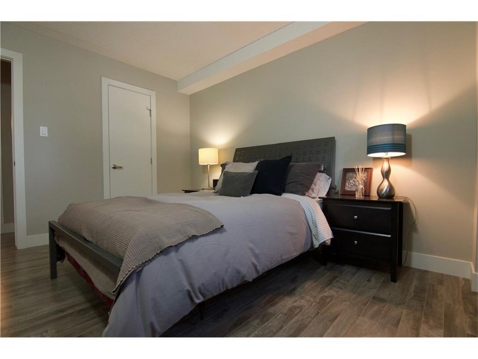

5407, 11811 Lake Fraser Drive SE
Calgary
Update on 2023-07-04 10:05:04 AM
$ 284,900
1
BEDROOMS
1 + 0
BATHROOMS
572
SQUARE FEET
2007
YEAR BUILT
Welcome to Gateway South Centre, a sought-after concrete-built community offering modern living, unbeatable amenities, and an excellent location in the heart of Lake Bonavista. This beautifully upgraded west-facing condo has been meticulously renovated with over $30,000 in upgrades, including quartz countertops, upgraded kitchen cabinets, custom built-in closet storage, new laminate flooring, and a fully remodeled bathroom. The popcorn ceiling has been removed for a sleek, modern finish, and the entire unit was freshly painted in 2023. New Samsung appliances (fridge and stove 1 year old, dishwasher 3 years old) and a recently replaced geothermal heat pump (A/C and heating) ensure both style and energy efficiency. The open-concept layout features high 9-foot ceilings, maximizing the 592 sq. ft. of living space, and a large covered patio offers a perfect spot to relax or entertain, complete with a natural gas line for BBQs. The condo includes a heated underground parking stall, and condo fees cover all utilities—electricity, gas, water, and garbage—leaving you with only internet to arrange. Gateway South Centre offers incredible amenities, including a fully equipped fitness center with a yoga studio, two owner’s lounges, guest suites, and no move-in/move-out fees. The location is unbeatable, with quick access to Southcentre Mall, public transit, Canyon Meadows LRT, and Fish Creek Park for outdoor enthusiasts. Whether you're looking for a move-in-ready home or a lucrative investment property, this condo checks all the boxes. Don’t miss your chance—schedule your private showing today!
| COMMUNITY | Lake Bonavista |
| TYPE | Residential |
| STYLE | HIGH |
| YEAR BUILT | 2007 |
| SQUARE FOOTAGE | 572.0 |
| BEDROOMS | 1 |
| BATHROOMS | 1 |
| BASEMENT | |
| FEATURES |
| GARAGE | No |
| PARKING | Titled, Underground |
| ROOF | |
| LOT SQFT | 0 |
| ROOMS | DIMENSIONS (m) | LEVEL |
|---|---|---|
| Master Bedroom | 3.35 x 3.28 | Main |
| Second Bedroom | ||
| Third Bedroom | ||
| Dining Room | ||
| Family Room | ||
| Kitchen | ||
| Living Room | 5.16 x 3.30 | Main |
INTERIOR
Central Air, Geothermal,
EXTERIOR
Broker
Top Producer Realty and Property Management
Agent







































