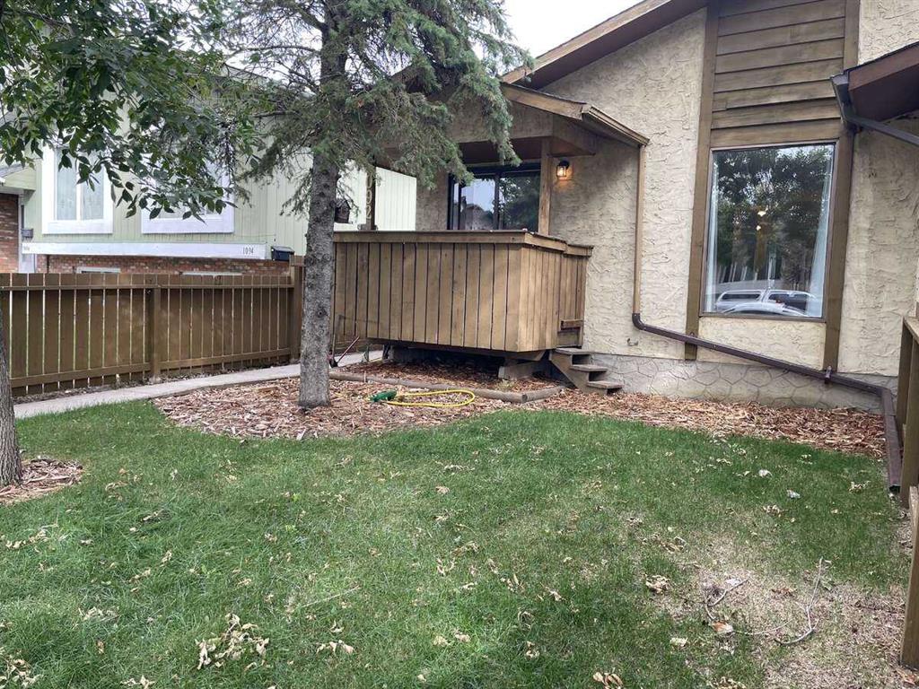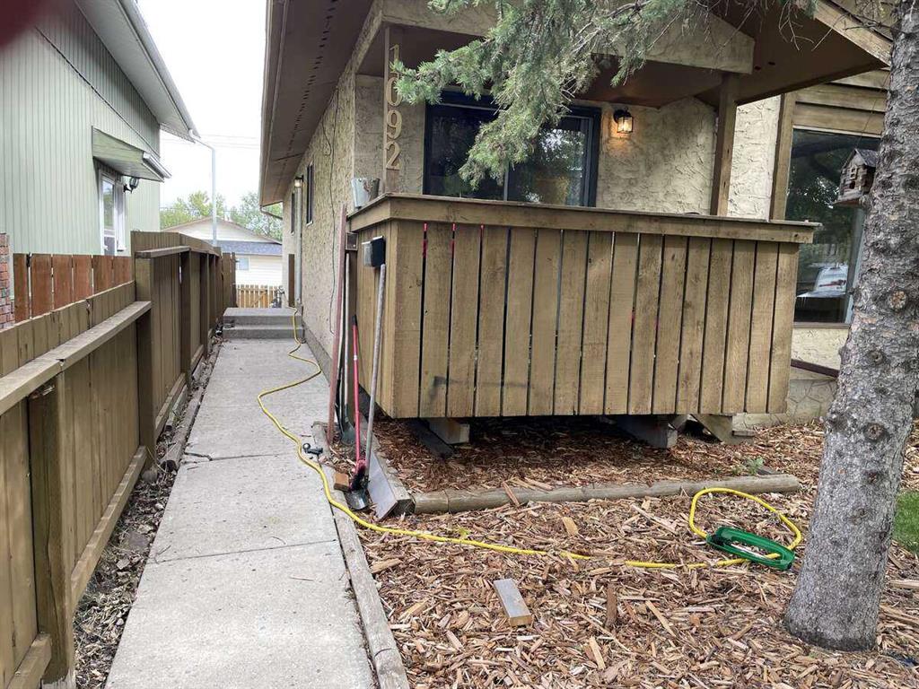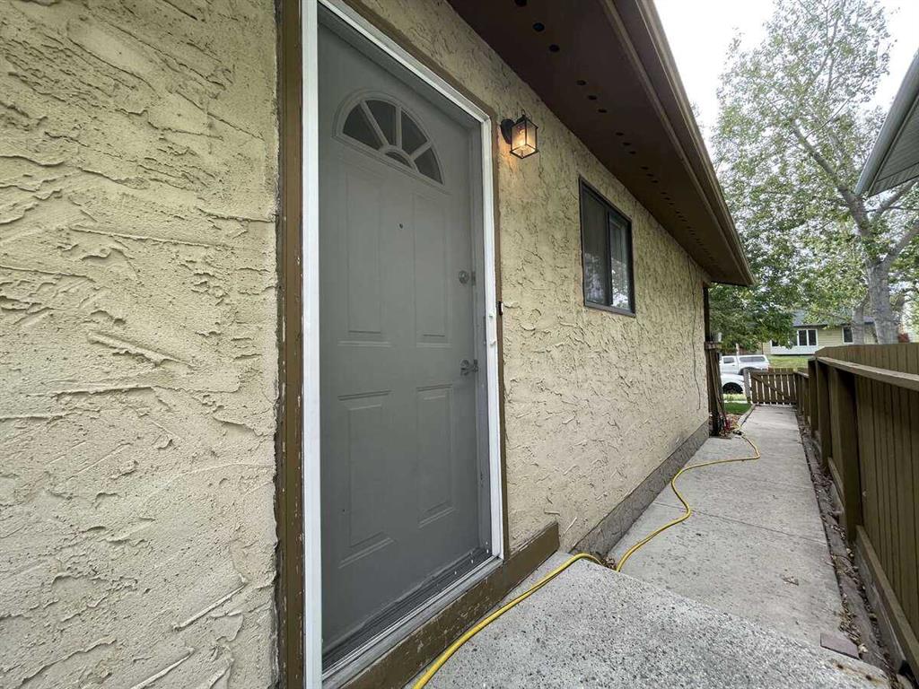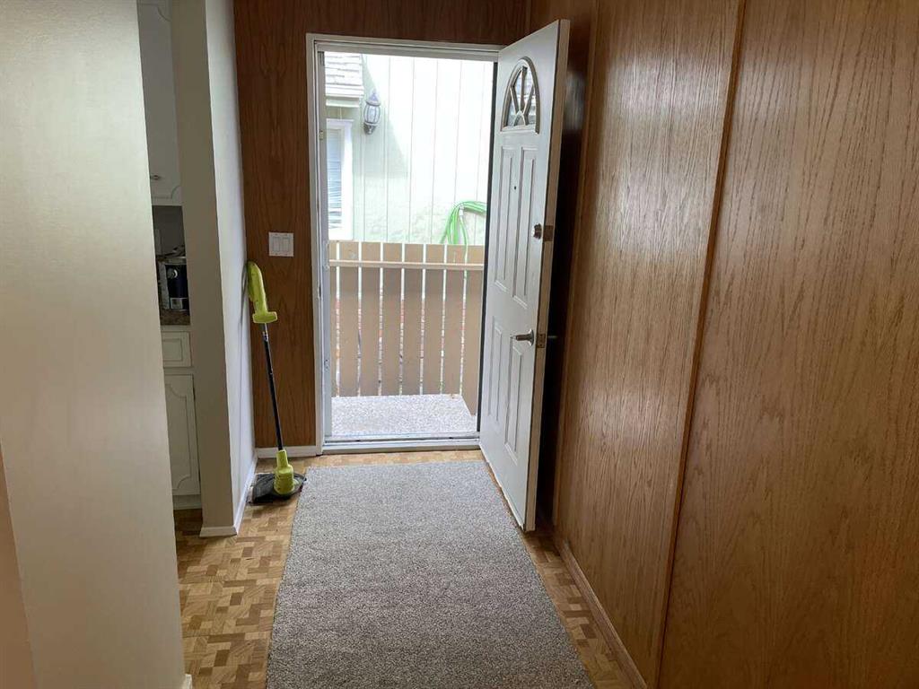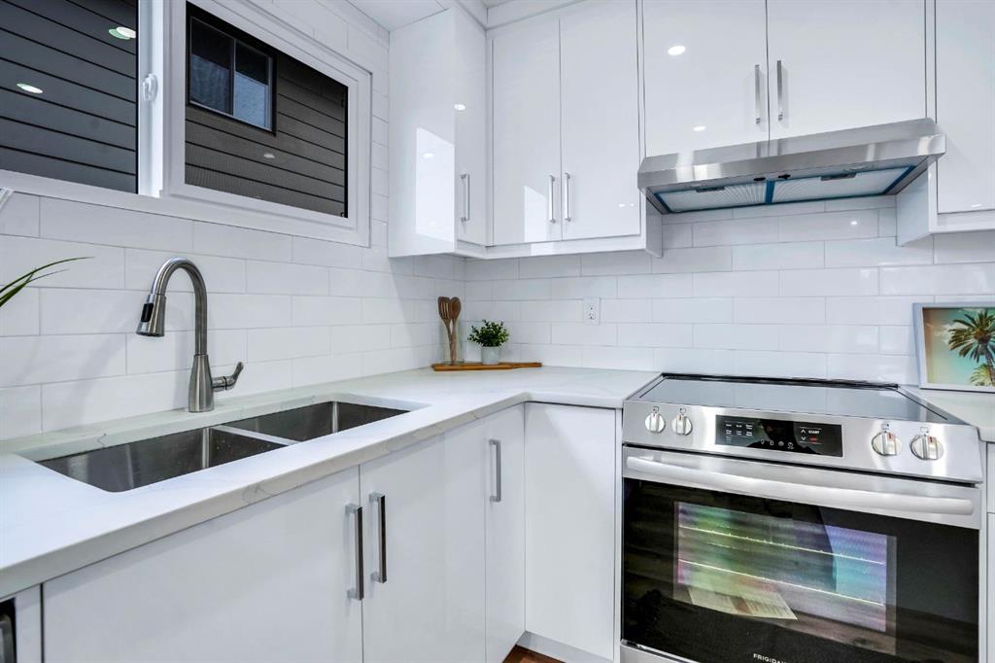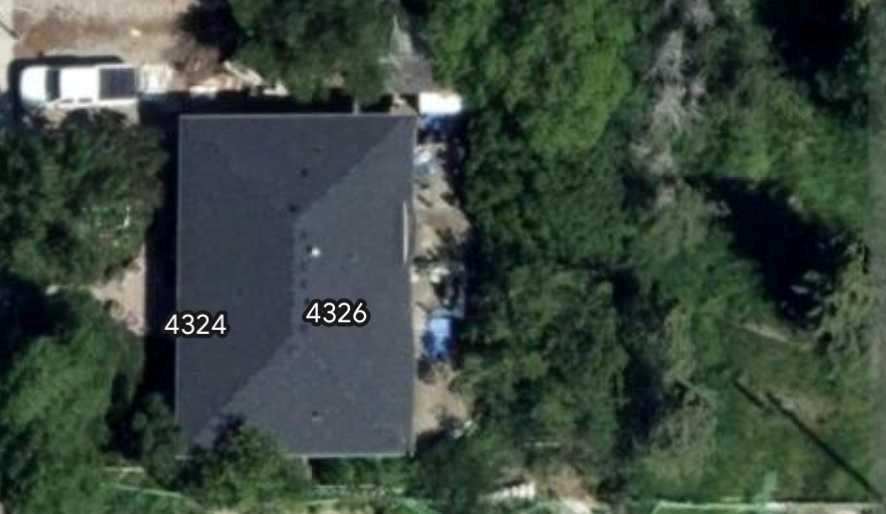

110 Hunterbrook Place NW
Calgary
Update on 2023-07-04 10:05:04 AM
$ 475,000
5
BEDROOMS
2 + 0
BATHROOMS
950
SQUARE FEET
1971
YEAR BUILT
This bi-level offers nearly 1000 sqft, with 2 beds/1 bath upstairs and a 3-bed/1-bath illegal suite below. Great investment opportunity—live up and rent down as a mortgage helper! Shared front entry leads to a bright living room with laminate flooring and a cozy wood-burning fireplace. The dining room opens to a west-facing balcony for sunset views. Two bedrooms and a 4pc bath complete the upper level. Downstairs, there are 3 bedrooms, living/dining space, kitchen, 3pc bath, and shared laundry. The fenced yard is perfect for pets, and the home backs onto Nose Hill Park with nearby walking paths and dog parks. Close to shopping, schools, transit, and major routes, including 14th St and Deerfoot Trail. Downtown is a 16-min drive!
| COMMUNITY | Huntington Hills |
| TYPE | Residential |
| STYLE | BLVL, SBS |
| YEAR BUILT | 1971 |
| SQUARE FOOTAGE | 950.0 |
| BEDROOMS | 5 |
| BATHROOMS | 2 |
| BASEMENT | EE, Finished, Full Basement, SUI |
| FEATURES |
| GARAGE | No |
| PARKING | Alley Access, Off Street, On Street, RV ParkingA |
| ROOF | Asphalt |
| LOT SQFT | 218 |
| ROOMS | DIMENSIONS (m) | LEVEL |
|---|---|---|
| Master Bedroom | 3.81 x 3.33 | Main |
| Second Bedroom | 3.48 x 2.54 | Main |
| Third Bedroom | 3.61 x 3.58 | |
| Dining Room | 3.20 x 2.72 | Main |
| Family Room | 3.61 x 2.29 | |
| Kitchen | 3.20 x 2.72 | Main |
| Living Room | 6.12 x 3.63 | Main |
INTERIOR
None, Forced Air, Wood Burning
EXTERIOR
Back Yard, Cul-De-Sac, Lawn, Street Lighting
Broker
Century 21 Bravo Realty
Agent




































