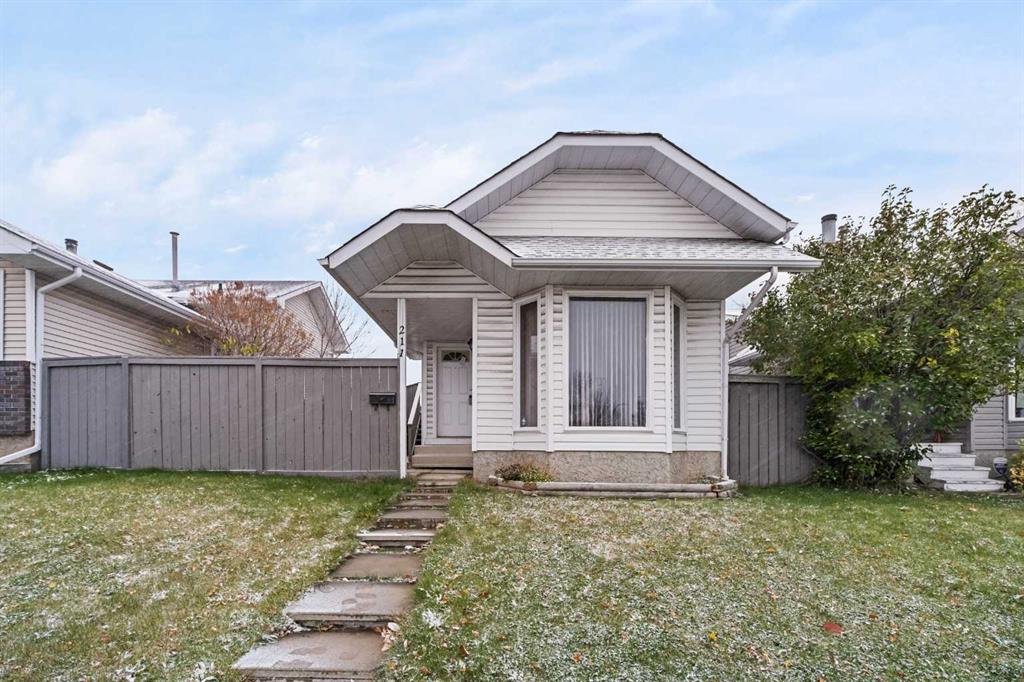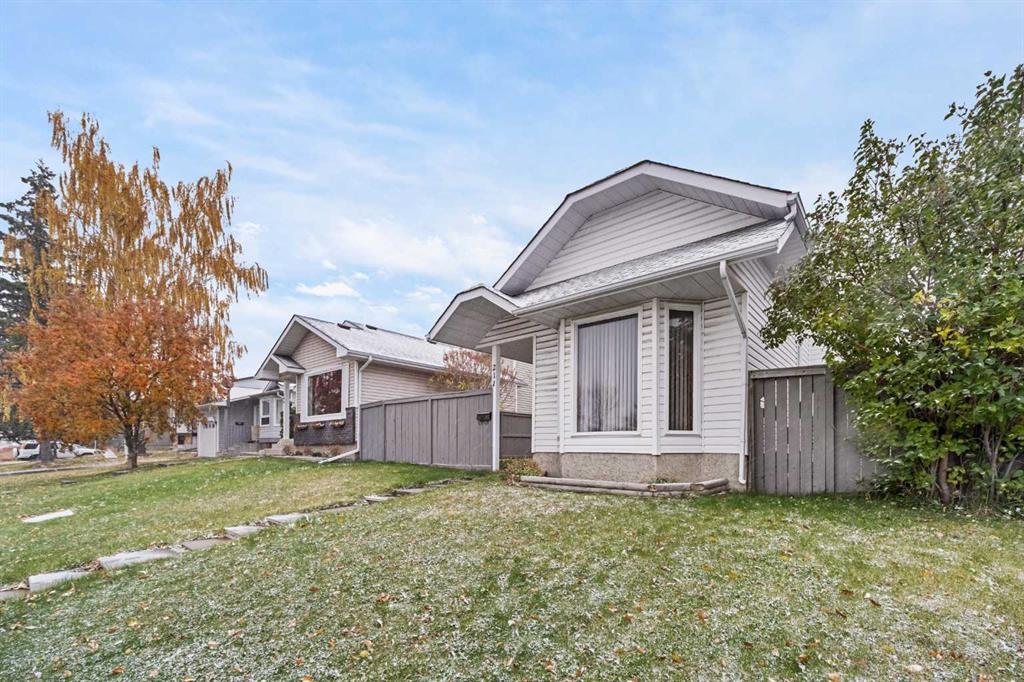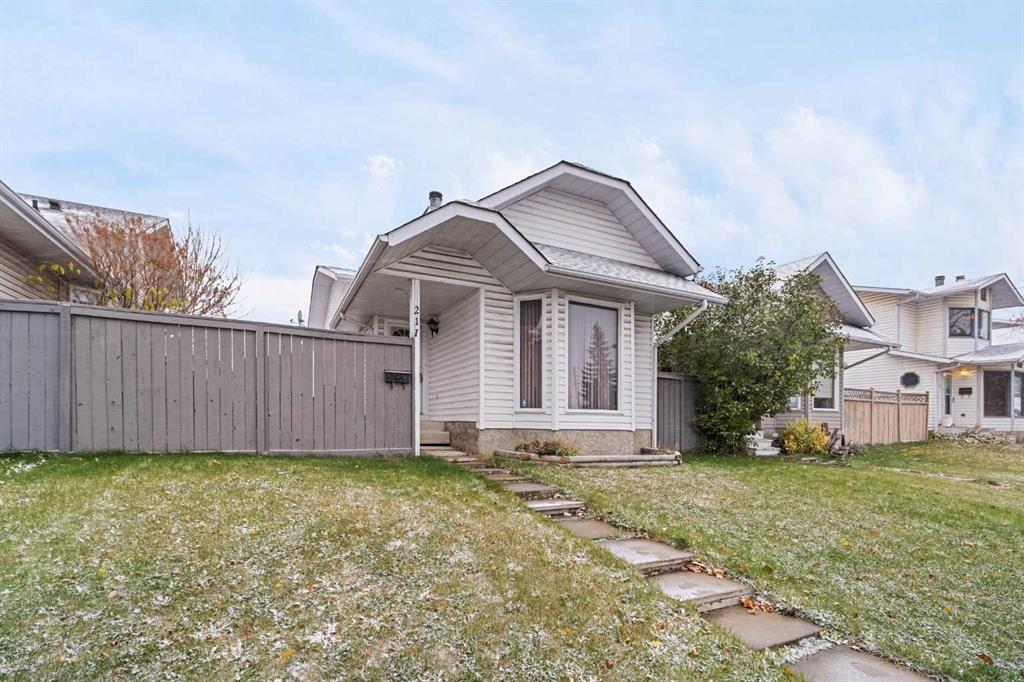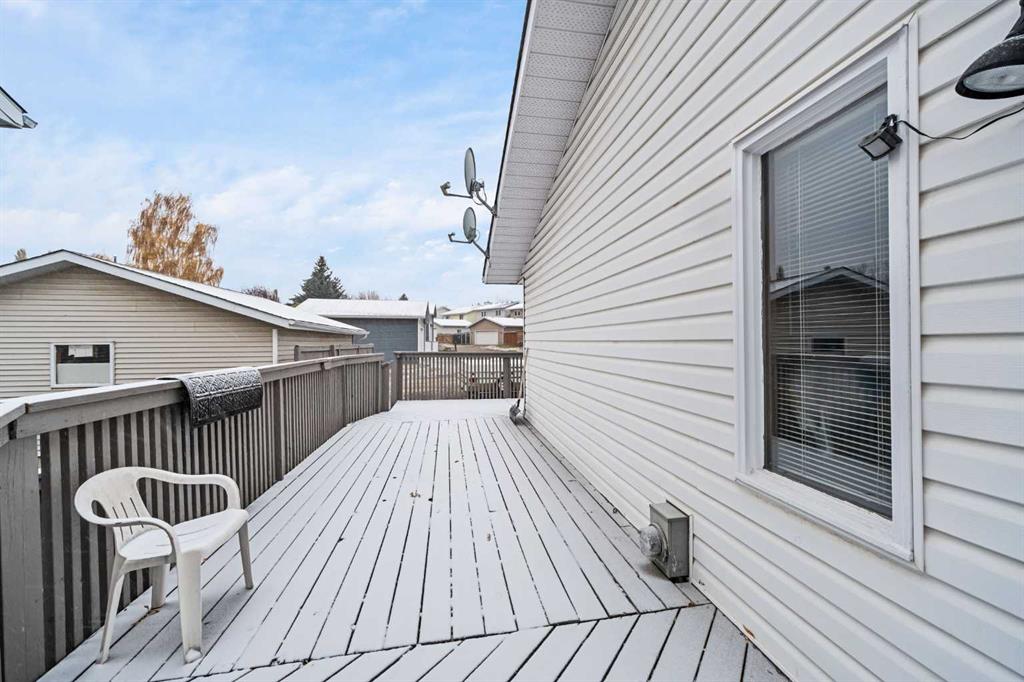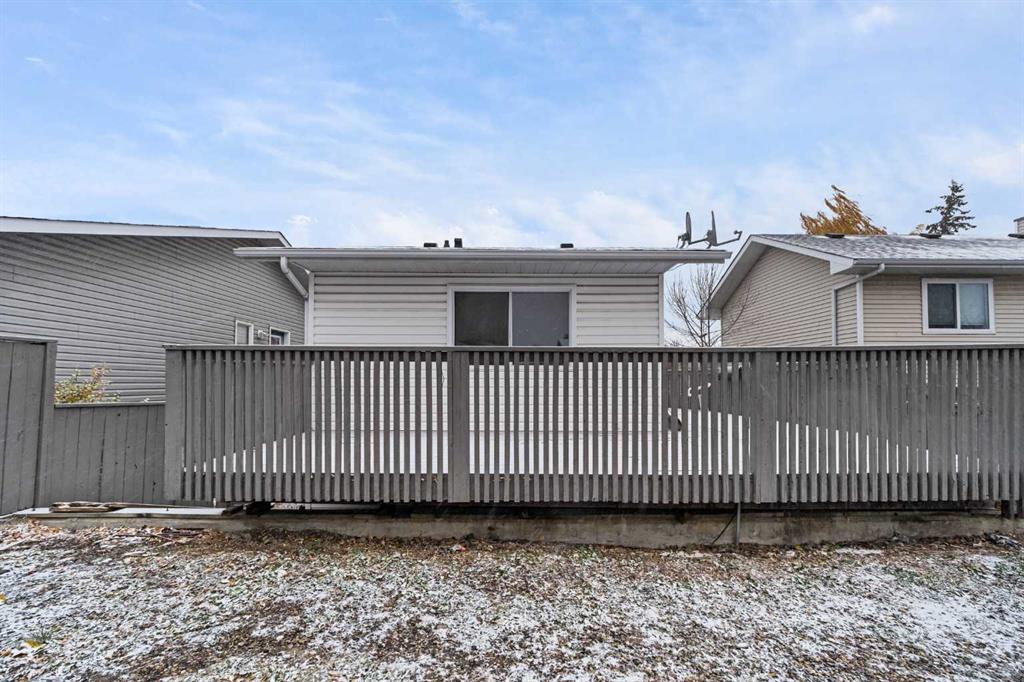

130 Hidden Valley Crescent NW
Calgary
Update on 2023-07-04 10:05:04 AM
$ 674,900
4
BEDROOMS
3 + 1
BATHROOMS
1514
SQUARE FEET
1995
YEAR BUILT
*Open House Saturday, Nov. 9 2-4 pm* This well-appointed family home is elegantly situated on a quiet crescent in Hidden Valley. You will love the open concept main floor with its large living room that is open to the kitchen and dining area. Ideal for those who like to entertain! The kitchen is spacious and bright with a gas stove, ample cabinetry, island and pantry for extra storage. You can dine al fresco on the large deck off the dining room. For those who work from home, there is a private office rounding out the main floor. Upstairs, the primary retreat showcases hardwood floors, a walk through closet and a private ensuite. There are 3 total bedrooms upstairs and a second full bath. This home also has a fully finished, walkout basement with a large rec room, additional bedroom, bath and flex space ideal for a home gym. Enjoy your fenced backyard with a patio and lots of space for the kids to play. Call today!
| COMMUNITY | Hidden Valley |
| TYPE | Residential |
| STYLE | TSTOR |
| YEAR BUILT | 1995 |
| SQUARE FOOTAGE | 1514.4 |
| BEDROOMS | 4 |
| BATHROOMS | 4 |
| BASEMENT | Finished, Full Basement, WALK |
| FEATURES |
| GARAGE | Yes |
| PARKING | Concrete Driveway, DBAttached, Garage Door Opener, Garage Faces Front |
| ROOF | Asphalt Shingle |
| LOT SQFT | 383 |
| ROOMS | DIMENSIONS (m) | LEVEL |
|---|---|---|
| Master Bedroom | 3.99 x 3.58 | |
| Second Bedroom | 3.40 x 3.18 | |
| Third Bedroom | 3.86 x 3.02 | |
| Dining Room | 2.95 x 2.59 | Main |
| Family Room | ||
| Kitchen | 3.81 x 2.79 | Main |
| Living Room | 4.85 x 3.63 | Main |
INTERIOR
None, Forced Air, Natural Gas, Basement, Gas
EXTERIOR
Back Yard
Broker
Pulse Real Estate
Agent













































