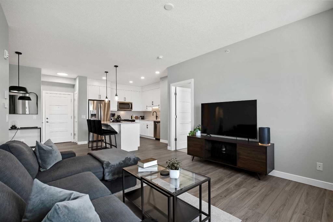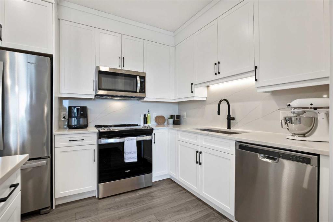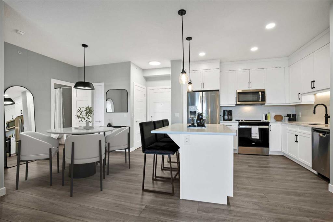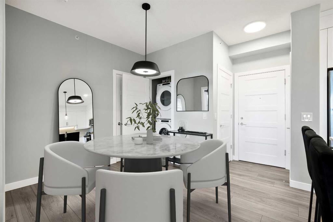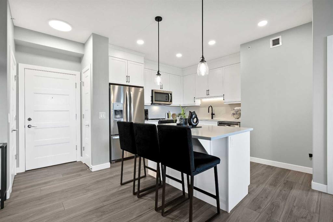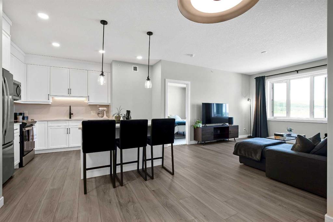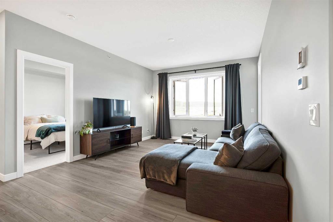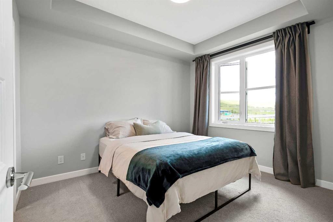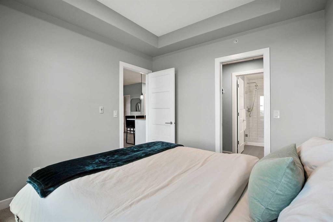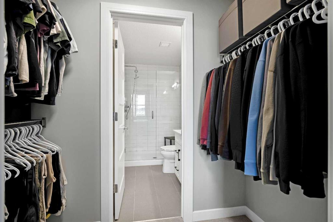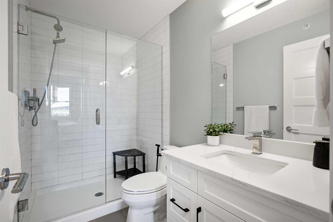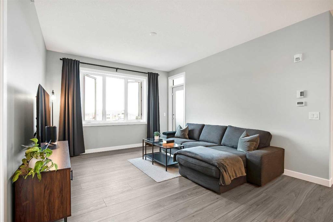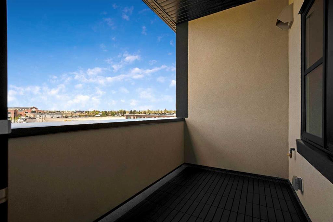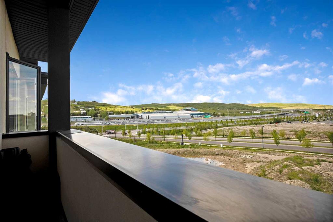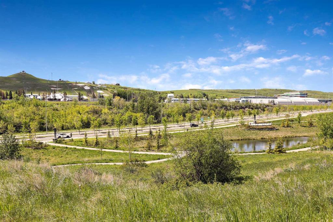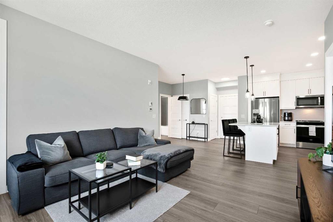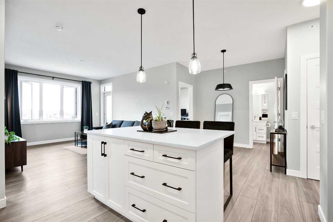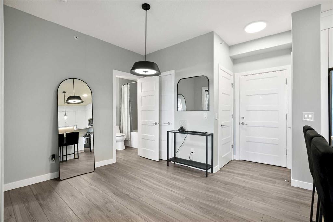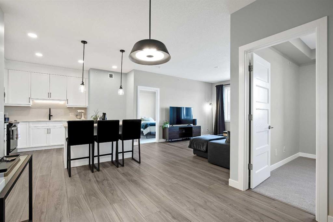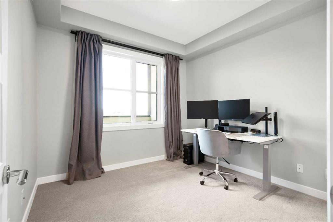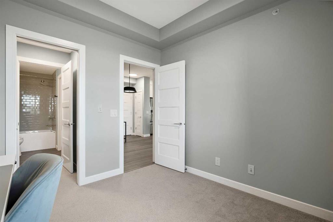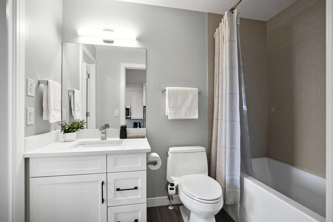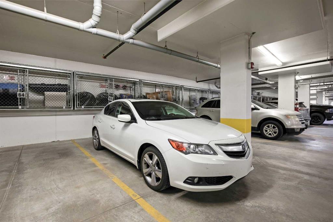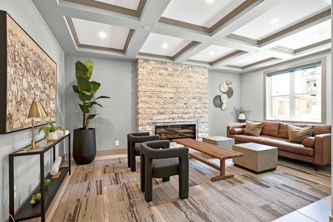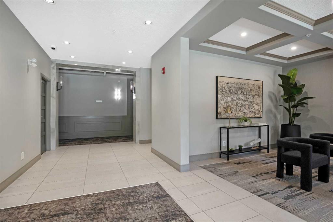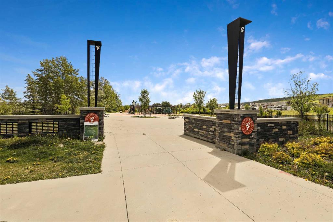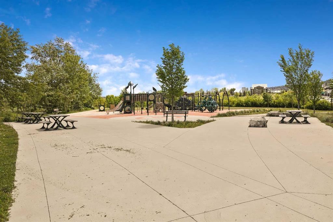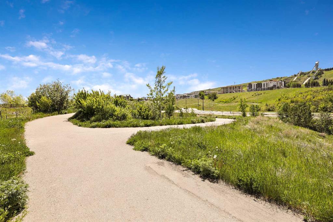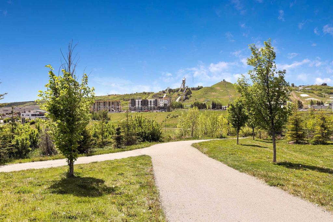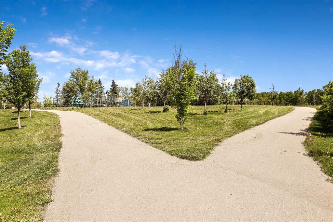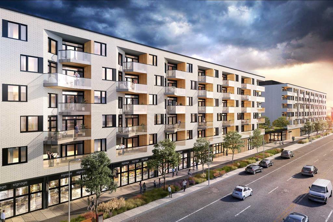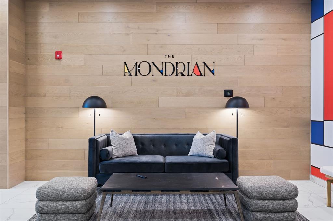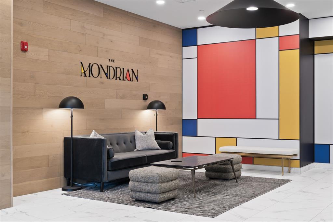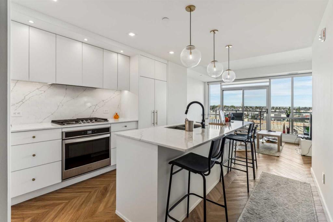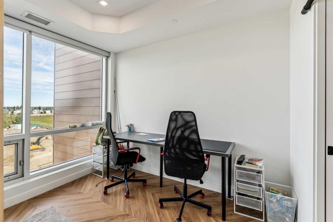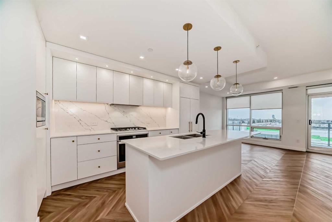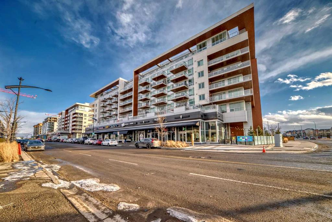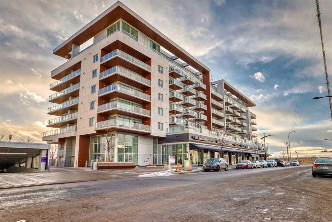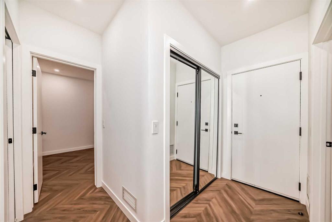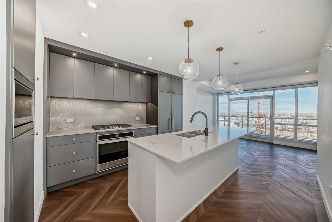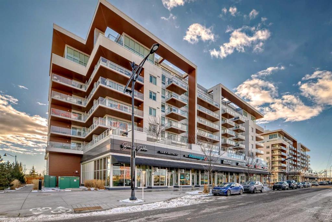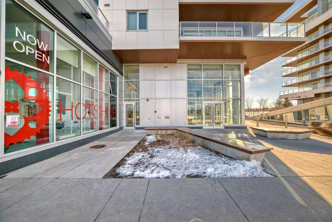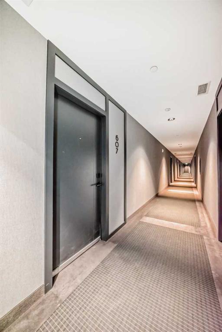

3406, 80 Greenbriar Place NW
Calgary
Update on 2023-07-04 10:05:04 AM
$ 450,000
2
BEDROOMS
2 + 0
BATHROOMS
830
SQUARE FEET
2022
YEAR BUILT
Welcome to the new community of Greenbriar! Step into luxury living in this fully upgraded TOP FLOOR WEST facing condo with 2 beds, 2 baths, and a generous 830SF of modern comfort. An open concept layout that seamlessly combines the spacious dining area with the large living room creates the perfect space for relaxation and entertainment. The stunning chef's kitchen is complete with upgraded stainless steel appliances, sleek quartz backsplash and countertops, and floor-to-ceiling cabinetry offering ample storage. The kitchen island serves as a focal point, ideal for hosting dinner parties or gathering with friends. Luxury Vinyl Plank flooring throughout adds an elegant touch, while two double primary suites situated on opposite ends of the condo ensure privacy and comfort for all. The true primary suite boasts a large size, a walk through closet and a walk-in shower with fresh white subway tiles. Enjoy breathtaking WEST facing balcony with a gas line offering views of the Rocky Mountains. Additional features include ensuite laundry, storage space, and TITLED parking for convenience. Located just steps away from the Calgary Farmers Market, shopping destinations, transit options, parks, pathways, outdoor skating rinks, and fitness facilities, this condo offers the epitome of urban living. Bowness Park is just a short distance away, with Downtown Calgary only an 18-minute drive, and Banff a little over an hour's drive for a weekend getaway!
| COMMUNITY | Greenwood/Greenbriar |
| TYPE | Residential |
| STYLE | APRT |
| YEAR BUILT | 2022 |
| SQUARE FOOTAGE | 830.1 |
| BEDROOMS | 2 |
| BATHROOMS | 2 |
| BASEMENT | |
| FEATURES |
| GARAGE | No |
| PARKING | Titled, Underground |
| ROOF | |
| LOT SQFT | 0 |
| ROOMS | DIMENSIONS (m) | LEVEL |
|---|---|---|
| Master Bedroom | 3.05 x 3.45 | Main |
| Second Bedroom | 3.02 x 3.07 | Main |
| Third Bedroom | ||
| Dining Room | 2.06 x 2.72 | Main |
| Family Room | ||
| Kitchen | 2.46 x 3.86 | Main |
| Living Room | 3.73 x 4.37 | Main |
INTERIOR
None, In Floor,
EXTERIOR
Broker
Real Broker
Agent

