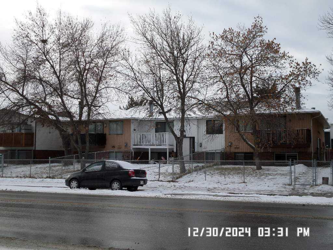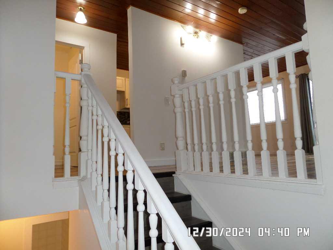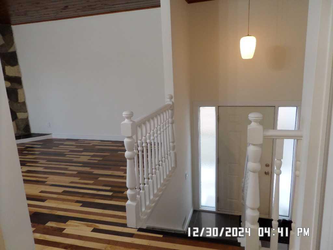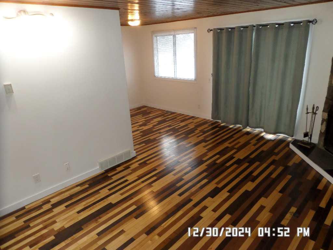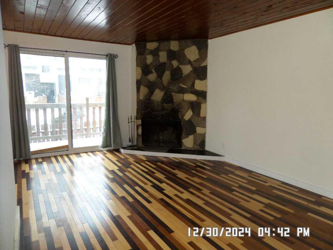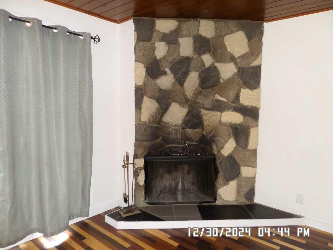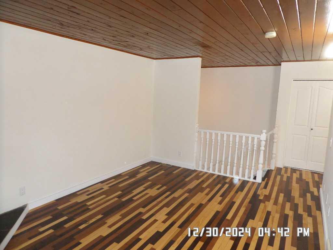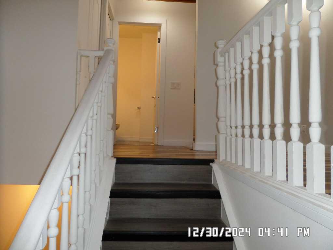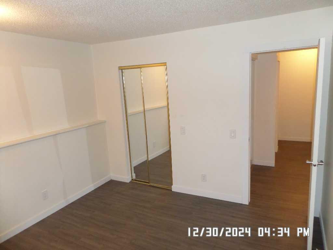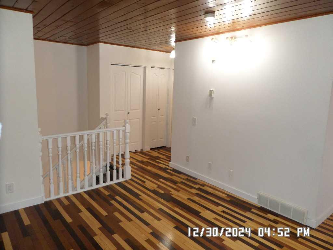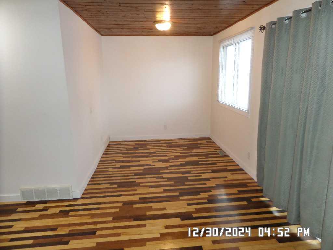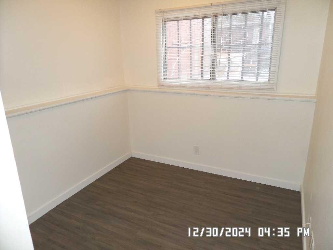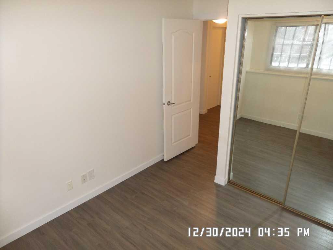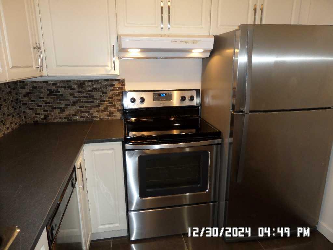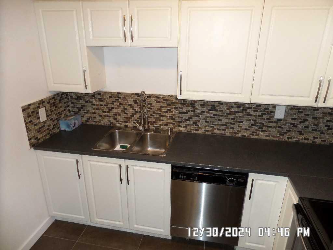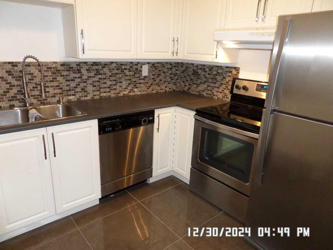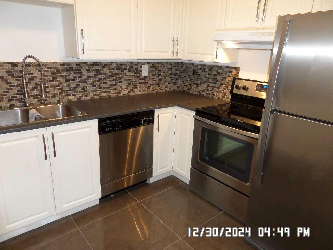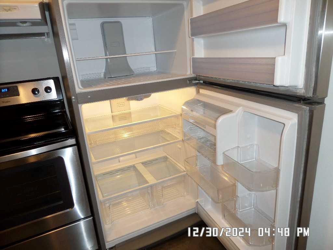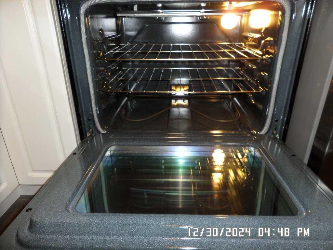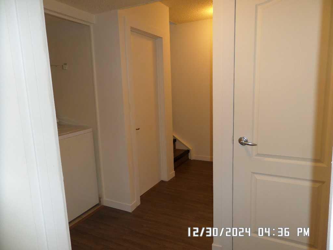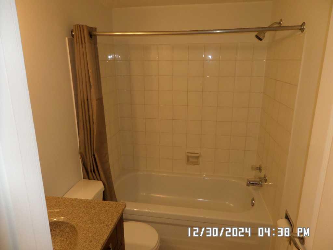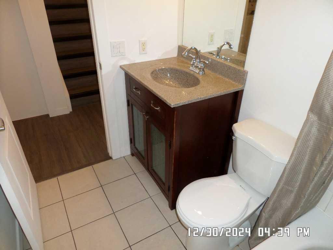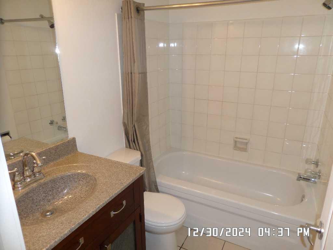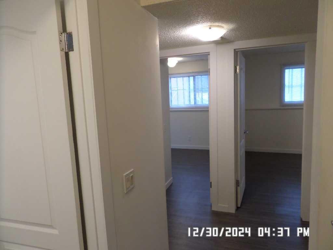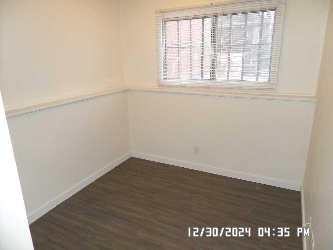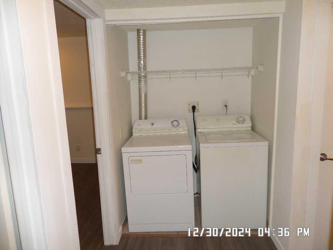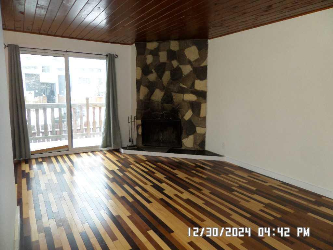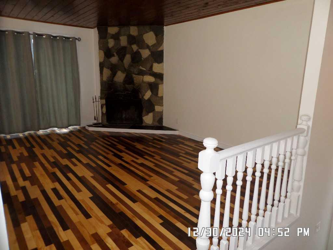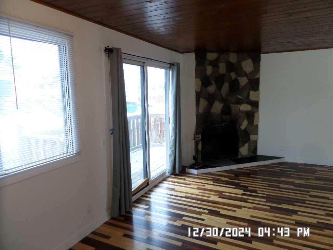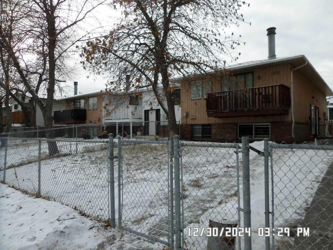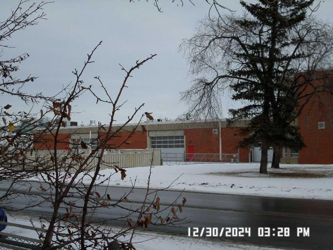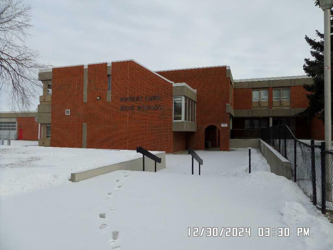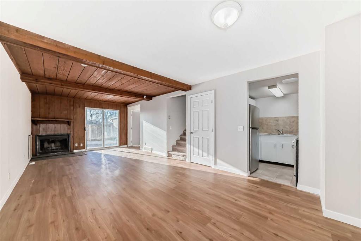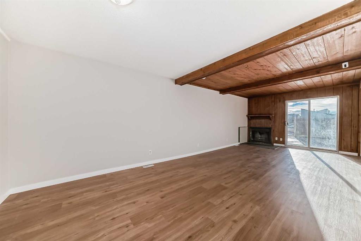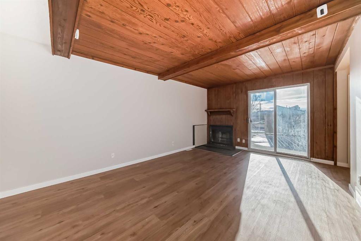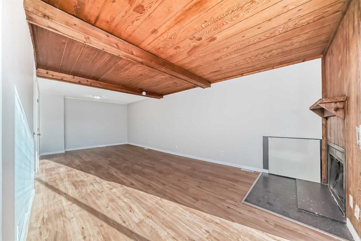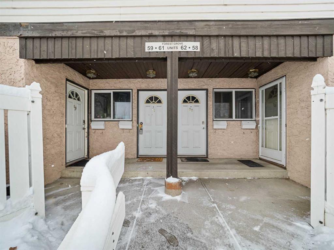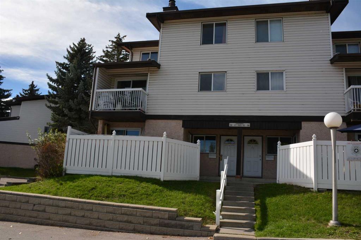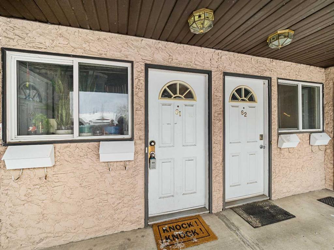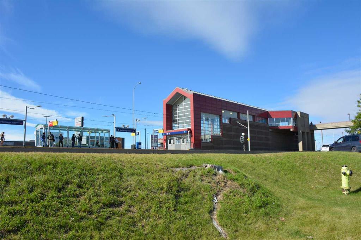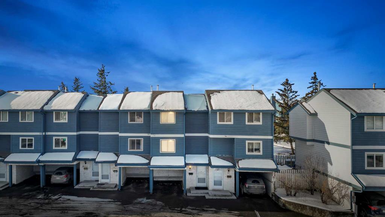

F, 1211 44 Street SE
Calgary
Update on 2023-07-04 10:05:04 AM
$ 275,800
2
BEDROOMS
1 + 1
BATHROOMS
467
SQUARE FEET
1976
YEAR BUILT
This 2- Bedroom, 1.5 Bath Bi-Level Townhome (Bedrooms are Lower Level) Condo, has no Fee's, No Condo Fee's! No HOA Fee's and Low Taxes! Children and Pets are Welcome! Because you make the Rules and manage your own unit. The total Up/Down living area of is 866 SQ.FT. (80.47 Square Meters). An excellent opportunity to own your home at an affordable price. Great location with quick access to every amenity you may need, such as Shopping, Recreational, Downtown Calgary, Medical Care, plus a School just 1 minute away by walking. This home has everything you need to live comfortably. Feature's include one and a half Bathroom's, a west facing yard for your children and pets to play, Balcony off the living room to enjoy, a (real) Fire Place in Living Room, nice paint and flooring throughout (no carpet), very clean open concept. New Shingles (Sept 2024) and all appliances stay, very well maintained by the owner. Move in ready. Don't miss out, call today to view before it's gone.
| COMMUNITY | Forest Lawn |
| TYPE | Residential |
| STYLE | BLVL |
| YEAR BUILT | 1976 |
| SQUARE FOOTAGE | 466.9 |
| BEDROOMS | 2 |
| BATHROOMS | 2 |
| BASEMENT | Finished, Full Basement |
| FEATURES |
| GARAGE | No |
| PARKING | Off Street |
| ROOF | Asphalt Shingle |
| LOT SQFT | 0 |
| ROOMS | DIMENSIONS (m) | LEVEL |
|---|---|---|
| Master Bedroom | 3.35 x 3.30 | Main |
| Second Bedroom | 2.64 x 2.57 | Main |
| Third Bedroom | ||
| Dining Room | 2.69 x 2.57 | Main |
| Family Room | ||
| Kitchen | 2.57 x 2.51 | Main |
| Living Room | 4.27 x 3.51 | Main |
INTERIOR
None, Forced Air, Natural Gas, Living Room, Wood Burning
EXTERIOR
Back Yard
Broker
Grand Realty
Agent

