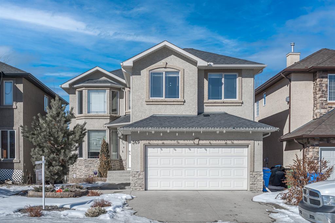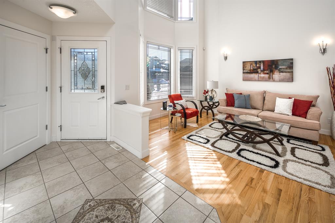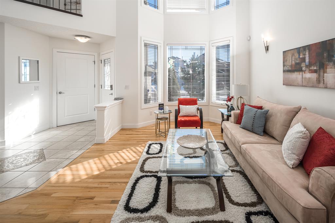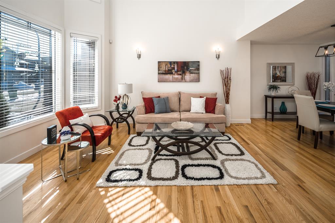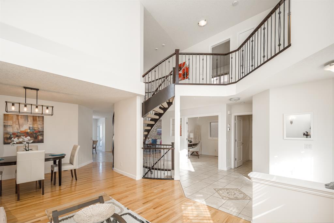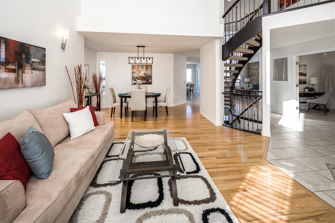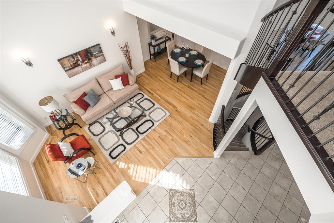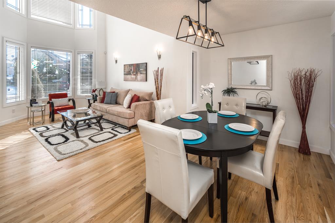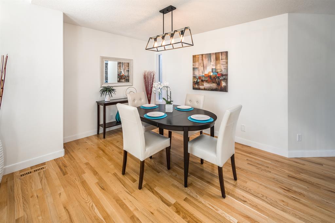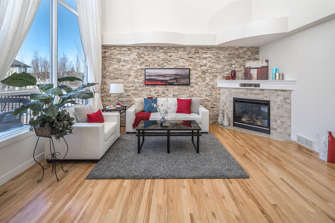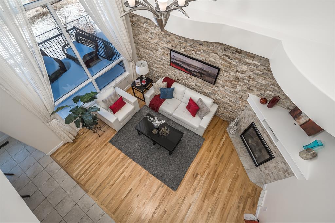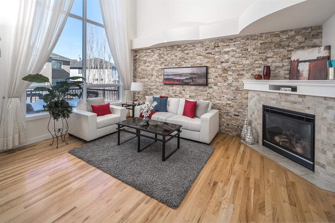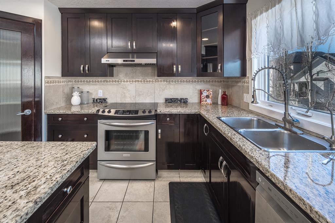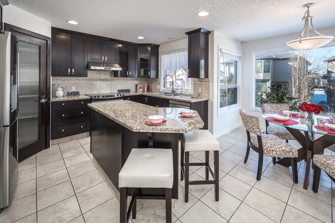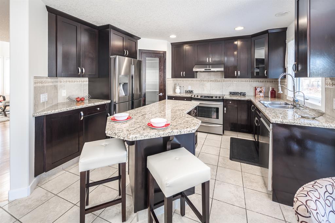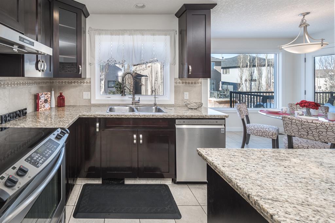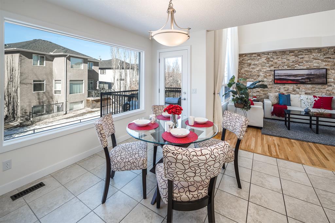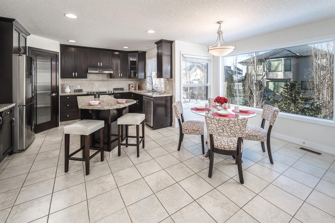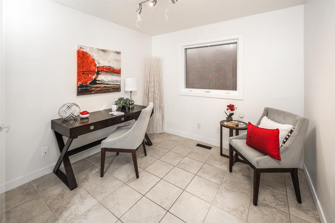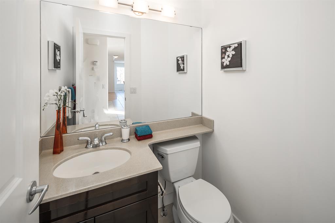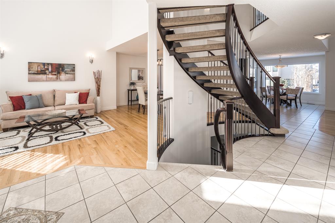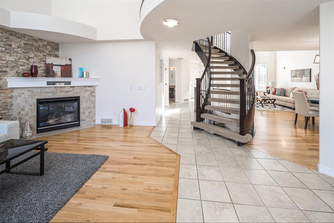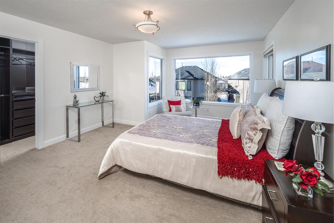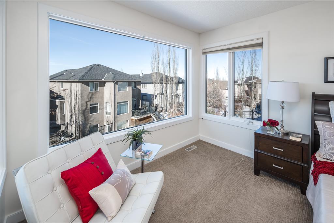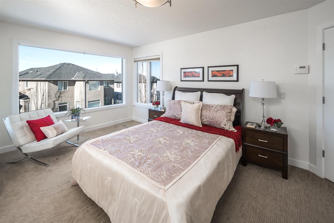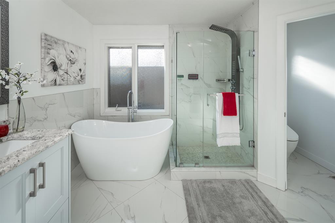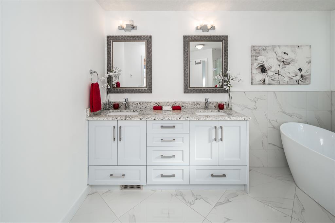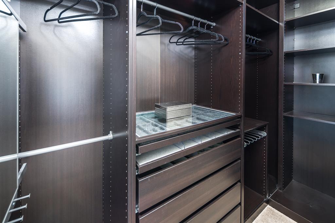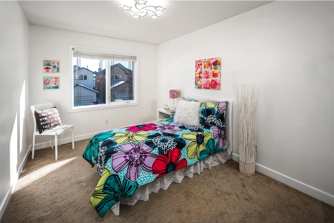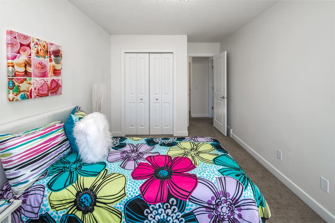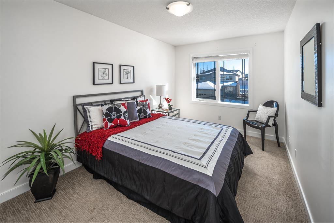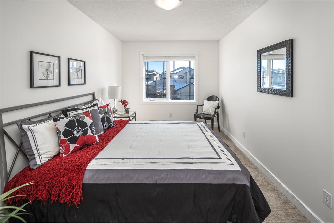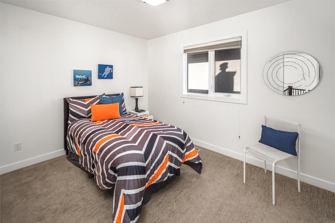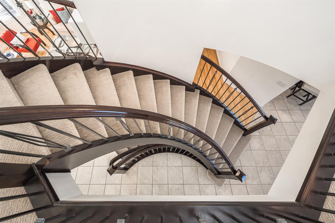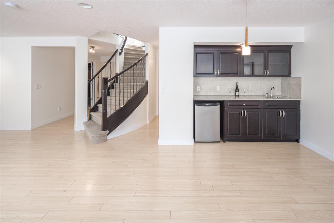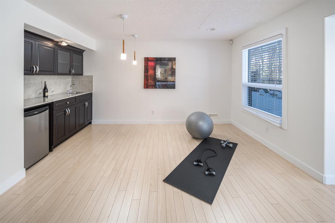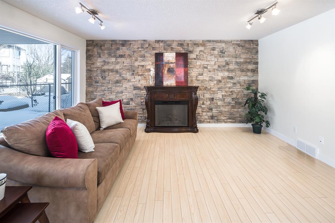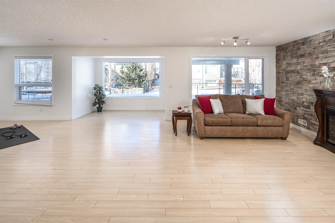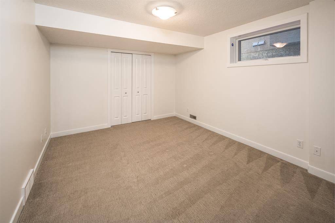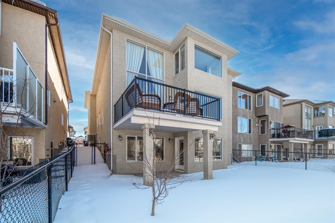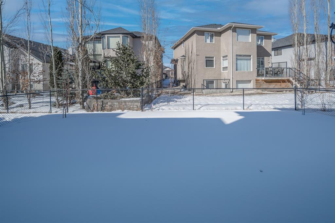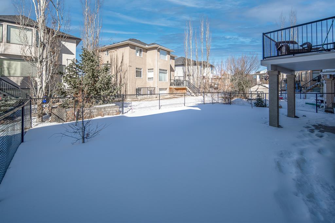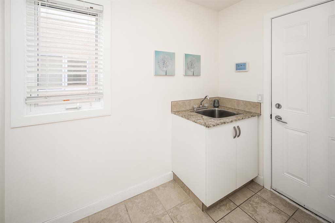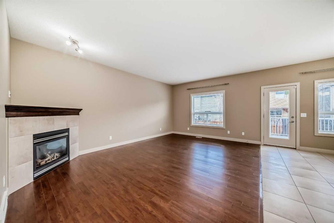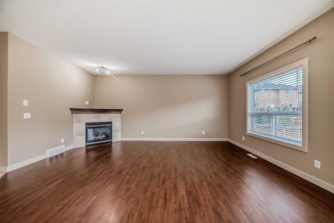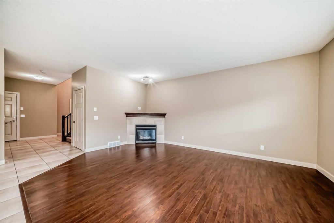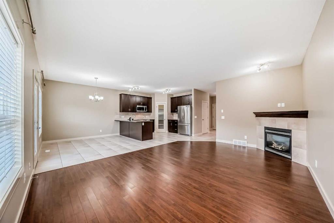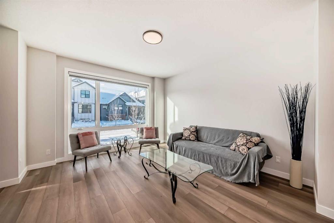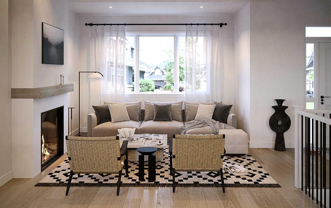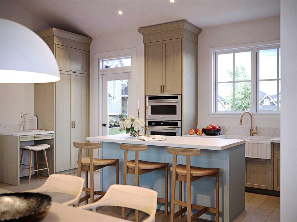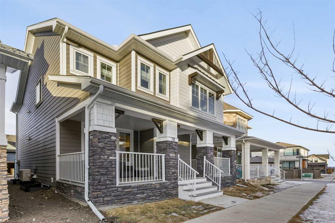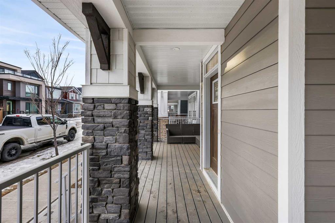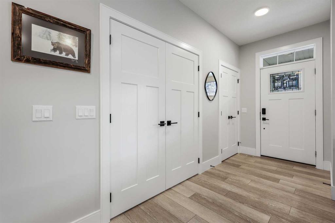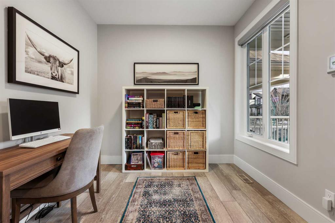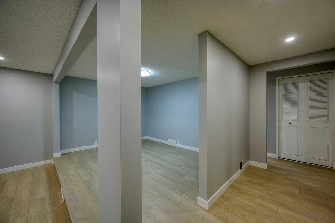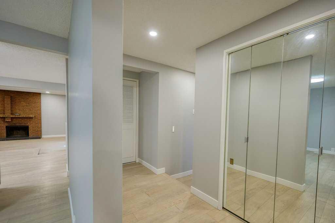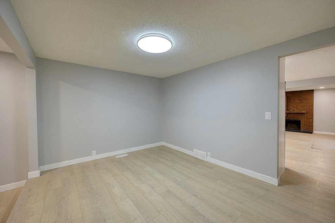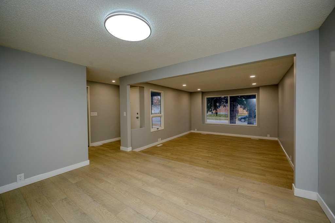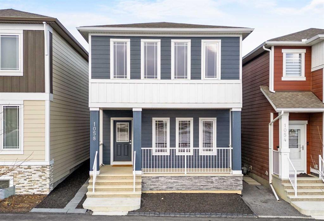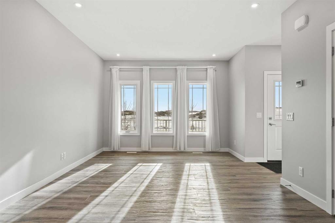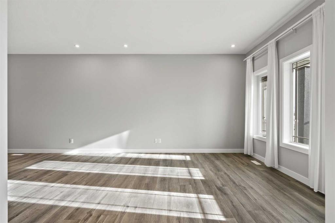

369 Everglade Circle SW
Calgary
Update on 2023-07-04 10:05:04 AM
$ 880,000
5
BEDROOMS
3 + 1
BATHROOMS
2502
SQUARE FEET
2006
YEAR BUILT
Welcome to your new home in one of Calgary’s most desirable communities, Evergreen. This stunning two storey home with walkout basement offers unparalleled beauty and sophistication that you won’t want to miss out! Soaring high ceilings in the great room & living room are an absolute must see. The main floor features a private office, formal dining room, great room, breakfast nook, mud room with sink, 2pc bath and living room with stone feature wall & corner gas fireplace. The timeless kitchen is open concept and features granite counters, stainless steel appliances, corner pantry & centered island. Curved open riser staircase to the upper floor has a bridge like walkway that is open to below and separates the master retreat from the 3 additional upper bedrooms (all are very spacious), 4pc bath & a linen closet. The master can easily accommodate king sized furniture and has a large walk in closet (built in shelving) & spa inspired 5pc en suite that includes dual sinks, stand alone tub, water closet & quartz counters. Fully developed walk out basement is home to the 5th bedroom, 4pc bathroom, wet bar, family room with stone feature wall, laundry & lots of storage space. Beautifully landscaped yard is low maintenance in the front while the back is complimented by mature trees, fully fenced, patio & deck. The driveway, patio & sidewalk all have gorgeous exposed aggregate concrete. This home is the perfect melody of family, entertainment, and impeccable luxury, just a short drive from the shops, restaurants and amenities of playgrounds, schools and Fish Greek Park.
| COMMUNITY | Evergreen |
| TYPE | Residential |
| STYLE | 2 Storey |
| YEAR BUILT | 2006 |
| SQUARE FOOTAGE | 2502.0 |
| BEDROOMS | 5 |
| BATHROOMS | 4 |
| BASEMENT | Finished, WALK |
| FEATURES | Dishwasher, Dryer, Gas Range, Microwave Hood Fan, Refrigerator, Washer, Window Coverings |
| GARAGE | Yes |
| PARKING | DBAttached |
| ROOF | Asphalt Shingle |
| LOT SQFT | 42 |
| ROOMS | DIMENSIONS (m) | LEVEL |
|---|---|---|
| Master Bedroom | 5.13 x 4.17 | Upper |
| Second Bedroom | 4.04 x 2.79 | Upper |
| Third Bedroom | 4.67 x 2.87 | Upper |
| Dining Room | 3.02 x 2.95 | Main |
| Family Room | 5.00 x 3.81 | Main |
| Kitchen | 3.89 x 3.68 | Main |
| Living Room | 3.56 x 4.78 | Main |
INTERIOR
Carpet, Ceramic Tile, Hardwood, Laminate, None, Forced Air, Natural Gas, Gas
EXTERIOR
Square Shaped Lot
Broker
HOMECARE REALTY LTD.
Agent


