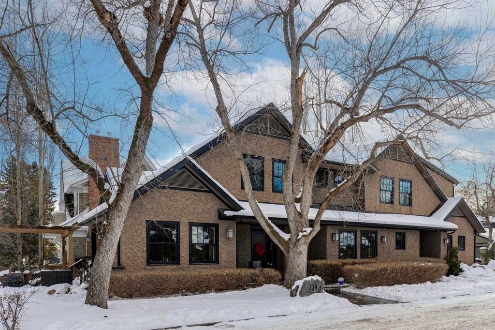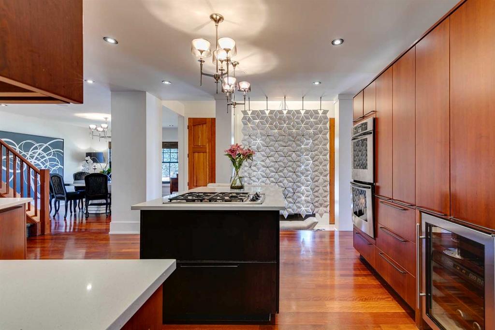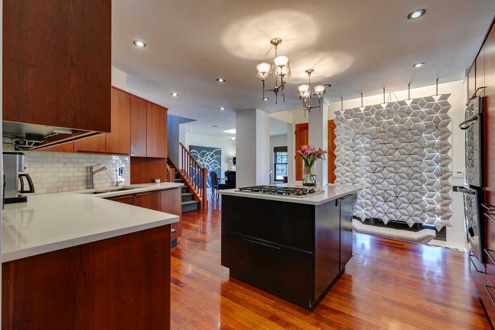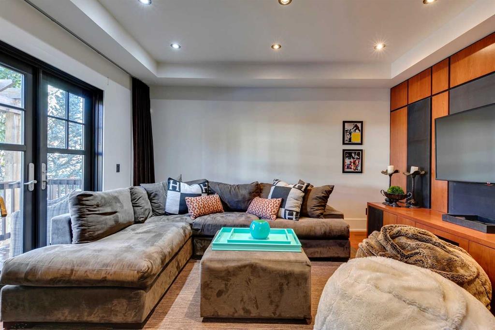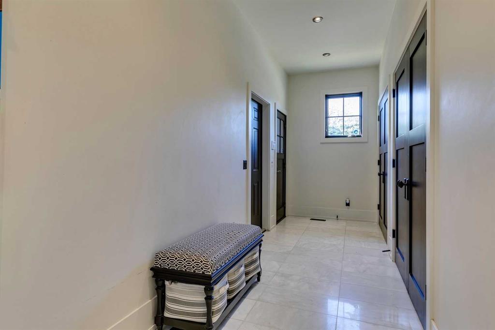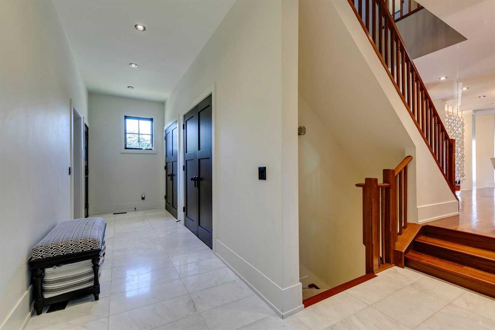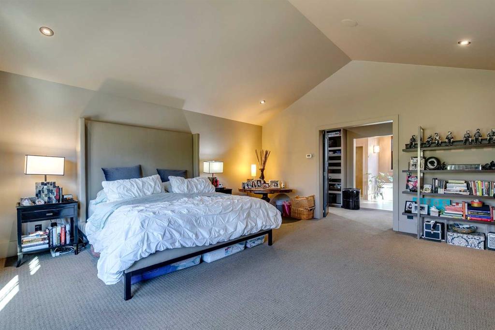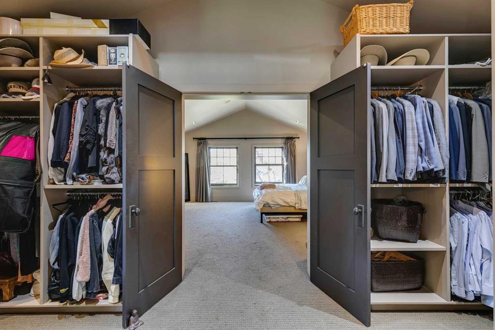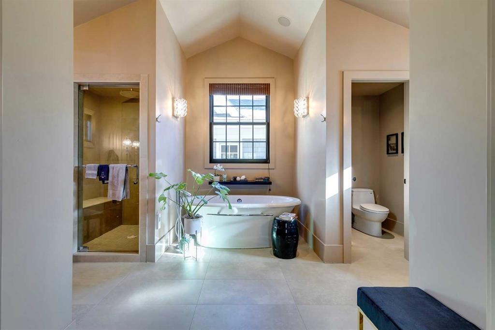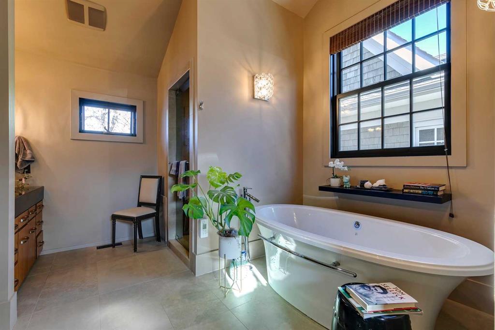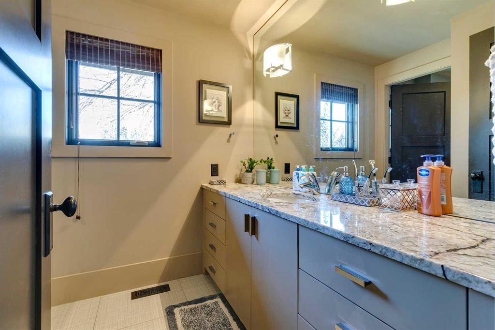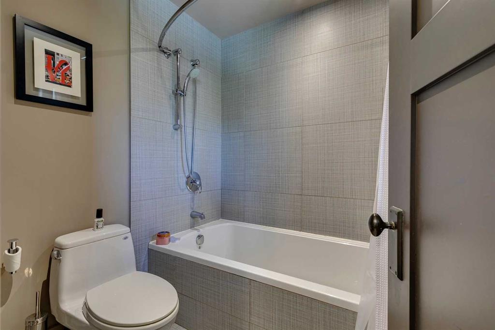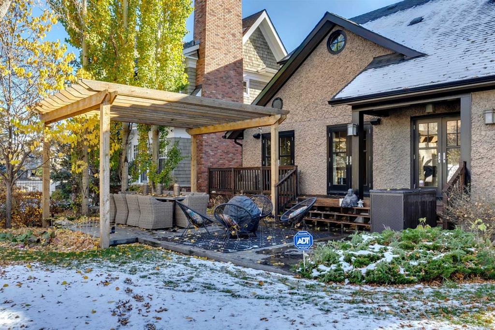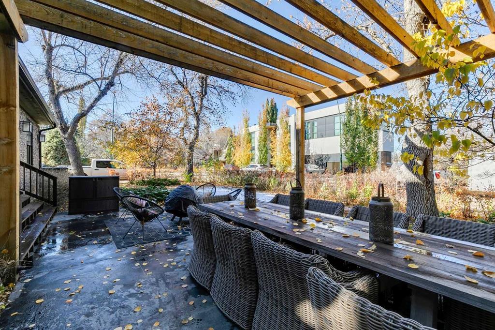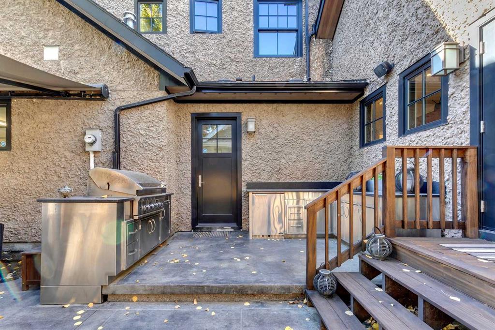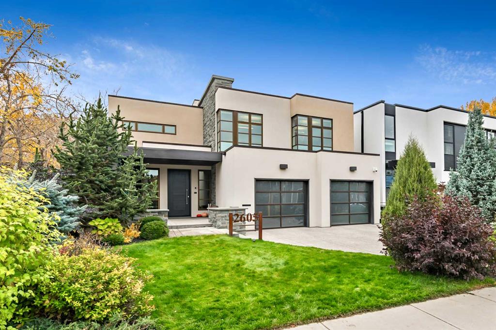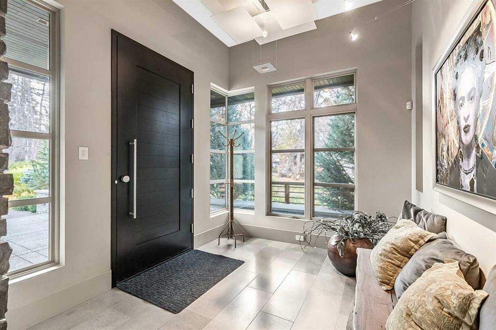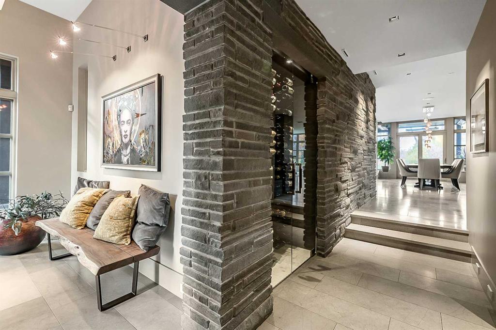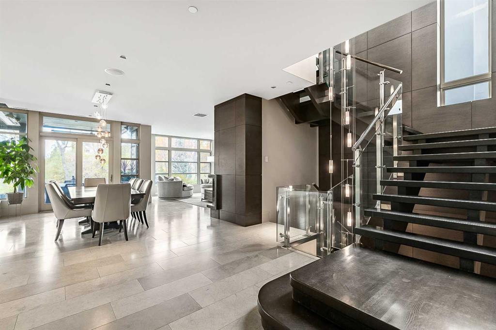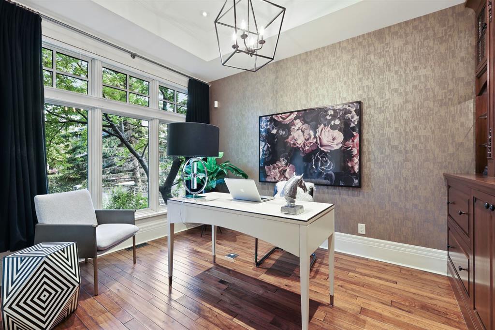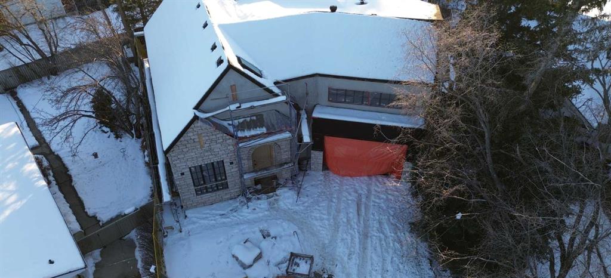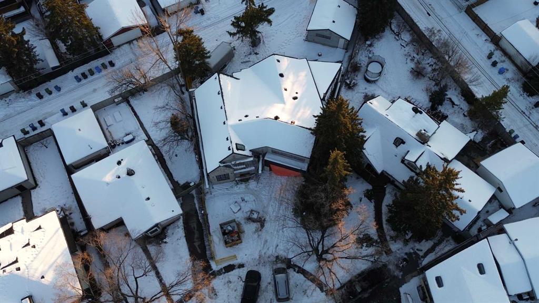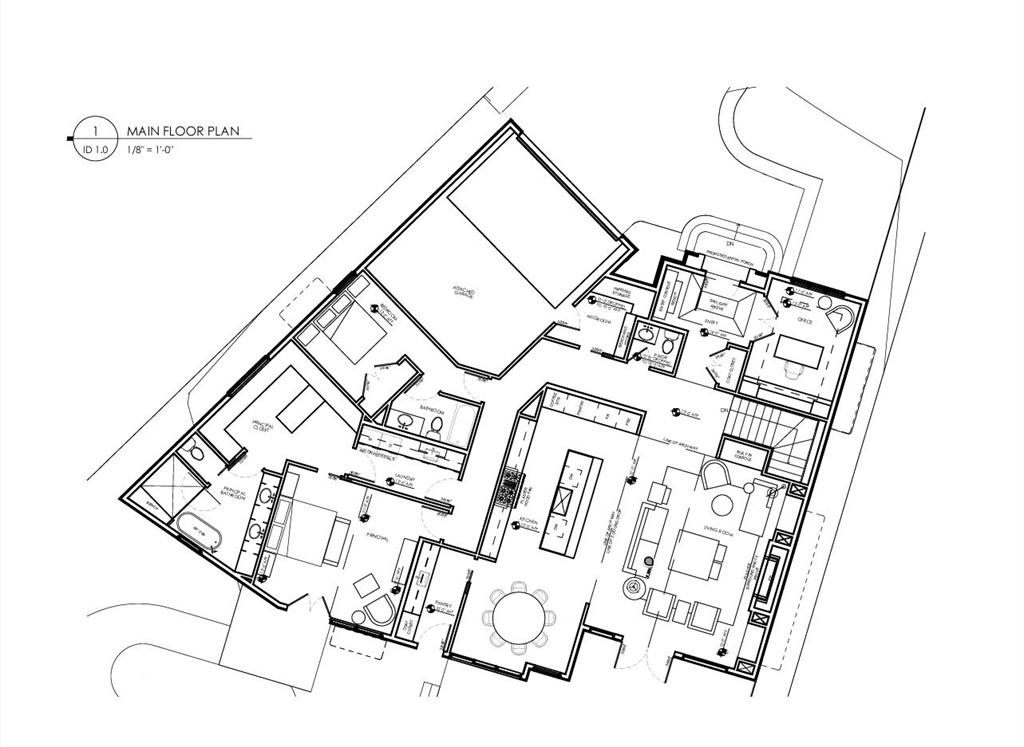

239 37 Avenue SW
Calgary
Update on 2023-07-04 10:05:04 AM
$ 3,150,000
4
BEDROOMS
3 + 1
BATHROOMS
3484
SQUARE FEET
1943
YEAR BUILT
Nestled in the highly sought-after community of East Elbow Park, this home was fully remodeled/expanded + designed by Marvin DeJong in 2006 + offers a perfect blend of luxury + functionality. Boasting an enviable location facing the river, this residence is an ideal sanctuary for families, offering a serene lifestyle while being within walking distance of some of Calgary’s top schools including Elbow Park Elementary, Rideau Park + Western Canada High. The Glencoe Club, parks, tennis + skating rinks are also just a short stroll away. Step inside to discover expansive principal rooms + two fabulous outdoor living spaces—perfect for both entertaining + play. The main floor exudes warmth with relaxed living spaces, including a comfy family room that opens onto a large deck and patio, seamlessly connecting indoor + outdoor living. There is also a main-floor den, ideal for those who work from home. All main floor rooms are flexible for varied layout needs. Upstairs, you’ll find three spacious bedrooms, including a large primary suite featuring a luxurious ensuite and two walk-in closets - an abundance of space for clothes lovers. The efficient kitchen is well-appointed with ample cabinetry + counter space + island. Convenient mudroom leading to an oversized double attached garage. The lower level adds versatility with a recreation room, an additional bedroom, and a laundry room, making this home as practical as it is stunning. This property is the perfect blend of elegance, comfort, and family-friendly living with two large outdoor spaces, once with elaborate built in BBQ/outdoor kitchen + dining + the other perfect for playing.
| COMMUNITY | Elbow Park |
| TYPE | Residential |
| STYLE | TSTOR |
| YEAR BUILT | 1943 |
| SQUARE FOOTAGE | 3483.9 |
| BEDROOMS | 4 |
| BATHROOMS | 4 |
| BASEMENT | Finished, Full Basement |
| FEATURES |
| GARAGE | Yes |
| PARKING | DBAttached |
| ROOF | Asphalt Shingle |
| LOT SQFT | 580 |
| ROOMS | DIMENSIONS (m) | LEVEL |
|---|---|---|
| Master Bedroom | 5.79 x 5.18 | |
| Second Bedroom | 5.41 x 4.52 | |
| Third Bedroom | 4.09 x 4.65 | Main |
| Dining Room | 4.17 x 3.96 | Main |
| Family Room | 4.70 x 5.49 | Main |
| Kitchen | 4.22 x 7.04 | Main |
| Living Room | 4.11 x 4.24 | Main |
INTERIOR
Central Air, Forced Air, Natural Gas,
EXTERIOR
Back Yard, Corner Lot, Landscaped, Private, Rectangular Lot, See Remarks
Broker
Real Estate Professionals Inc.
Agent

