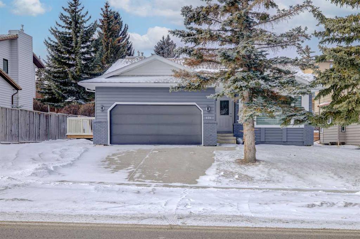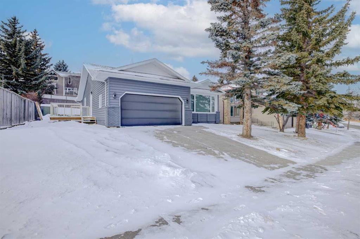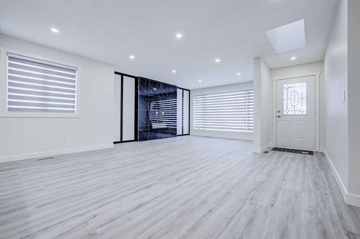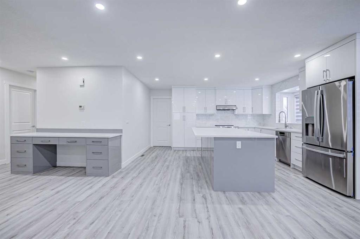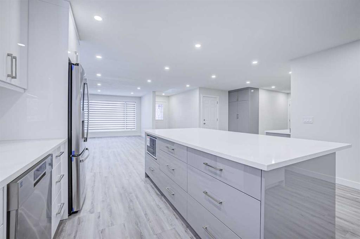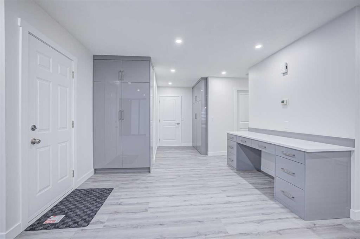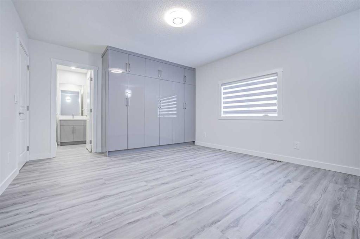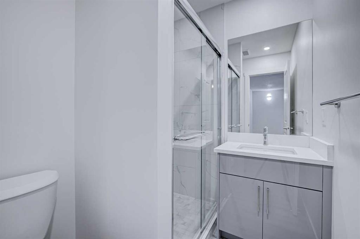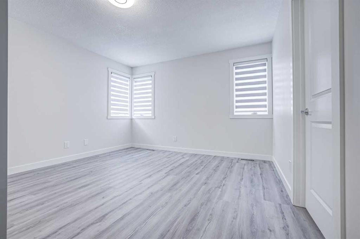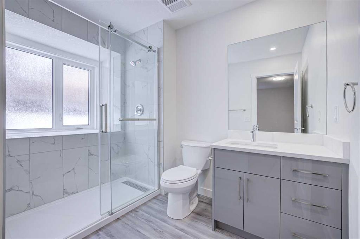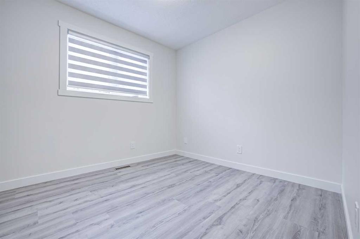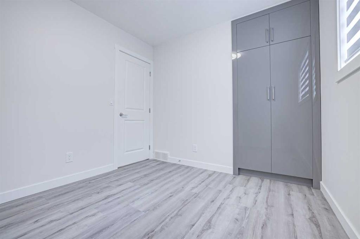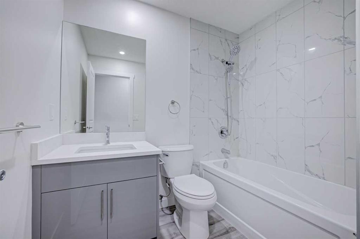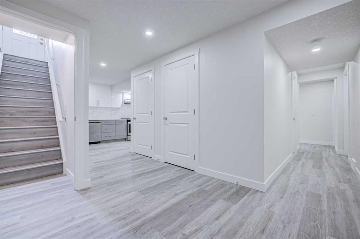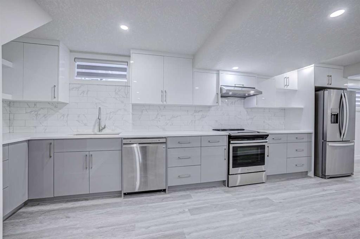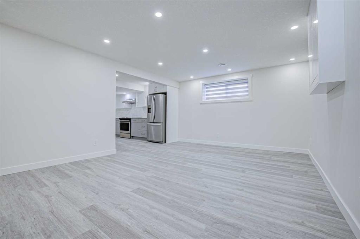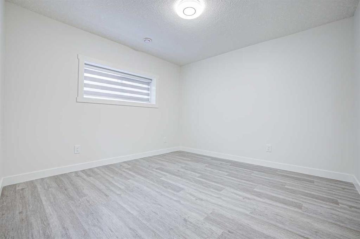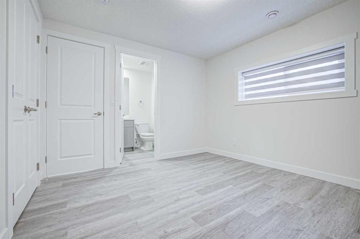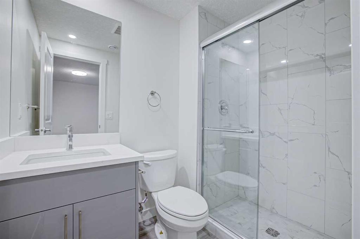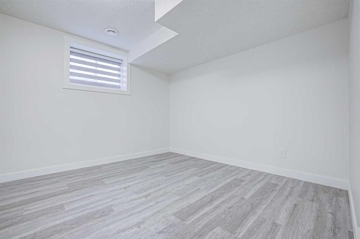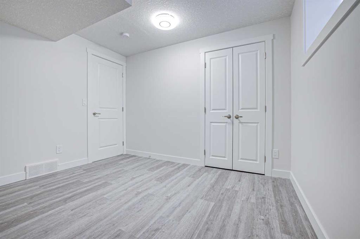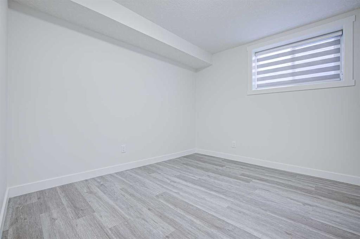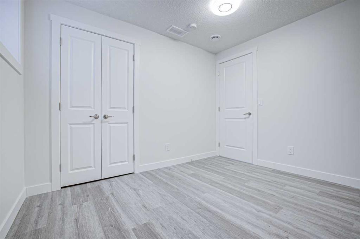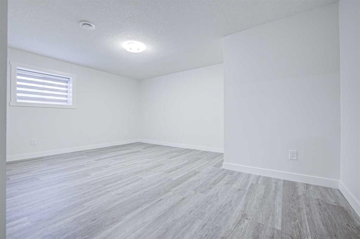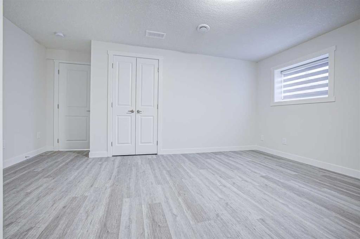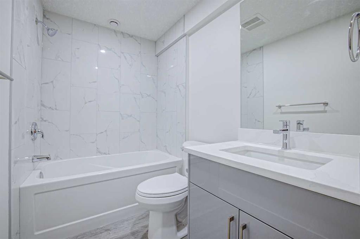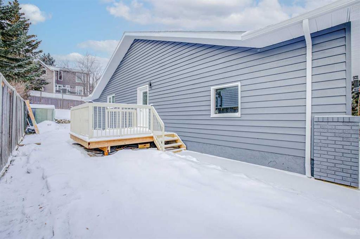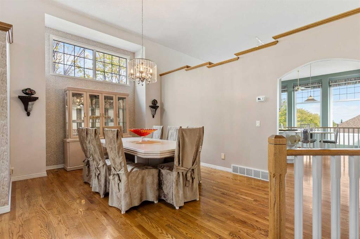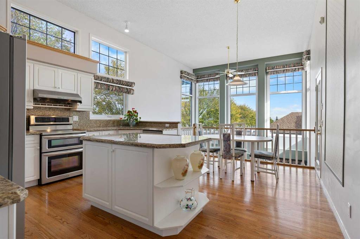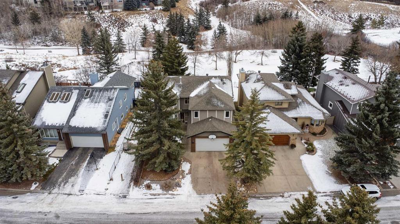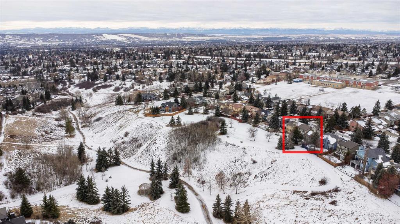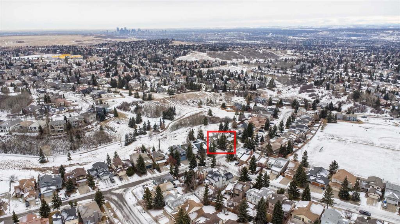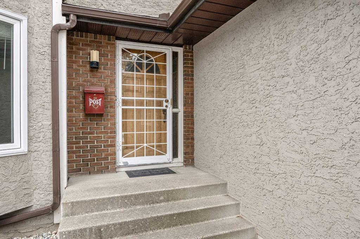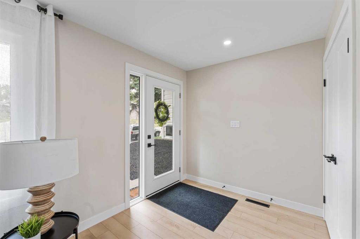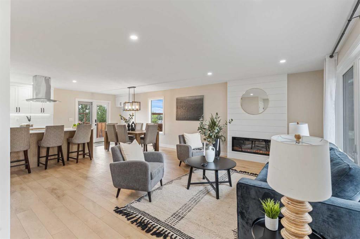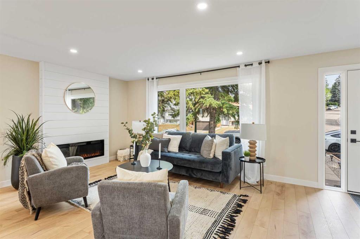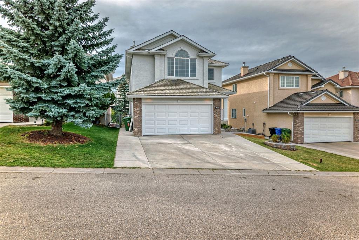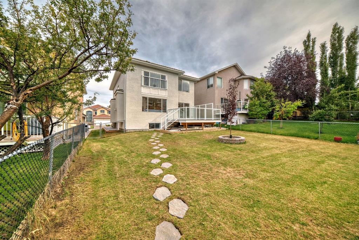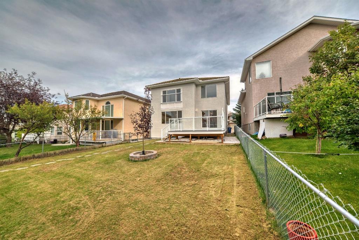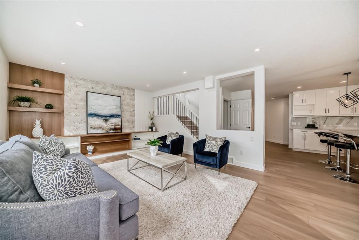

171 Edenwold Drive NW
Calgary
Update on 2023-07-04 10:05:04 AM
$ 989,000
7
BEDROOMS
5 + 0
BATHROOMS
1542
SQUARE FEET
1985
YEAR BUILT
| 7 BEDS | 5 BATHS | Front Double Attached Garage | SUITED | SEPARATE ENTRANCE | Welcome to this newly renovated bungalow in the desirable community of Edgemont! This spacious 7-bedroom, 5-bathroom home offers modern finishes and thoughtful upgrades throughout. As you step inside, you're greeted by a skylight that fills the entrance with natural light. Large windows with zebra blinds really showcase the open-concept home, complemented with vinyl plank flooring. The large living space features a sleek fireplace and flows right into the kitchen, which features floor-to-ceiling cabinetry for ample storage, quartz countertops, and a large island. The main level has 3 bedrooms, 2 of which include their own 3-piece ensuites, as well as an additional 4-piece bathroom. The lower level offers 4 additional bedrooms, including one with a 3-piece ensuite, plus another 4-piece bathroom. The lower level also features its own separate kitchen, laundry, and entrance for privacy. This home includes a front double attached garage for your convenience. Located close to Nose Hill Park, schools, shopping, and more. Call your favourite agent for a showing today!
| COMMUNITY | Edgemont |
| TYPE | Residential |
| STYLE | Bungalow |
| YEAR BUILT | 1985 |
| SQUARE FOOTAGE | 1541.5 |
| BEDROOMS | 7 |
| BATHROOMS | 5 |
| BASEMENT | EE, Finished, Full Basement, SUI |
| FEATURES |
| GARAGE | Yes |
| PARKING | DBAttached |
| ROOF | Asphalt Shingle |
| LOT SQFT | 651 |
| ROOMS | DIMENSIONS (m) | LEVEL |
|---|---|---|
| Master Bedroom | 3.94 x 4.70 | Main |
| Second Bedroom | 2.82 x 2.74 | Main |
| Third Bedroom | 3.91 x 3.76 | Main |
| Dining Room | ||
| Family Room | ||
| Kitchen | ||
| Living Room |
INTERIOR
None, Forced Air, Electric
EXTERIOR
Back Yard, Low Maintenance Landscape, Landscaped, Other, Rectangular Lot, Views
Broker
eXp Realty
Agent

