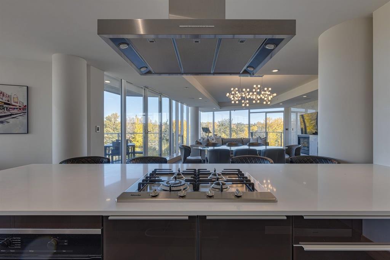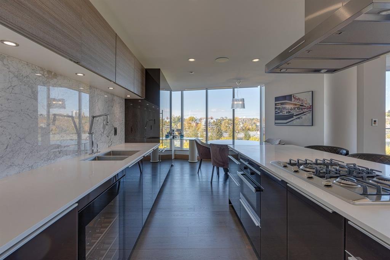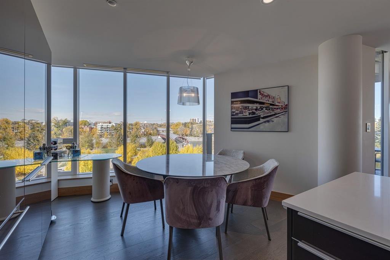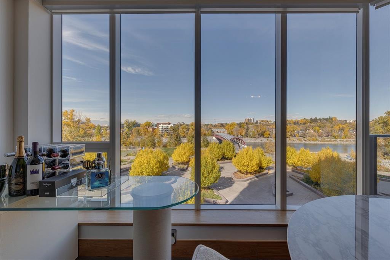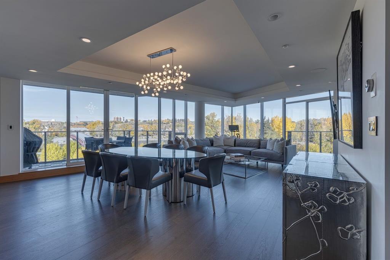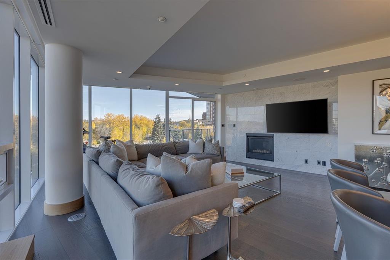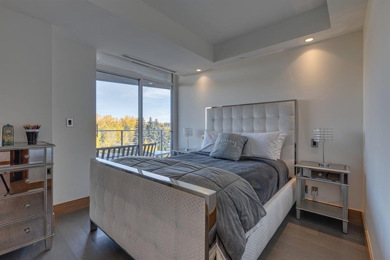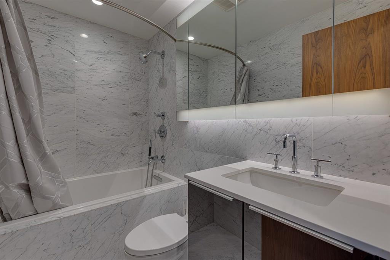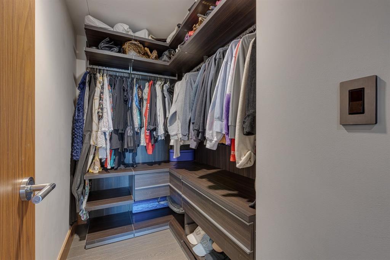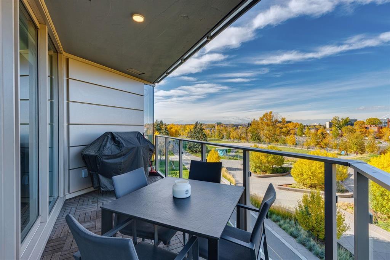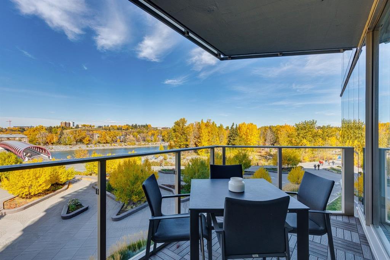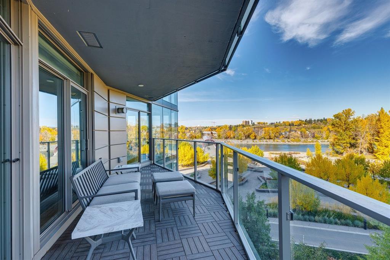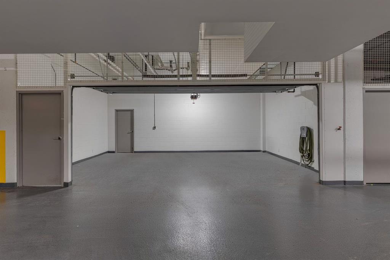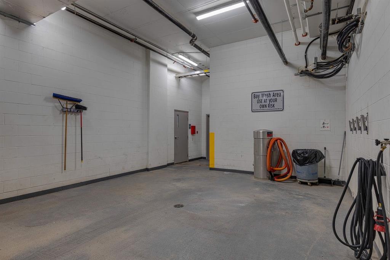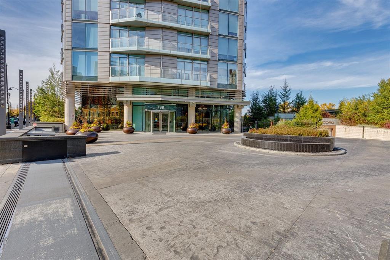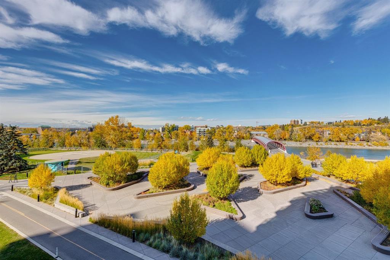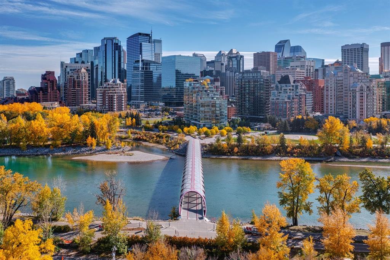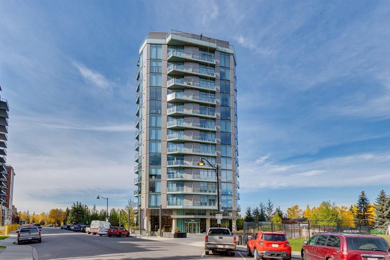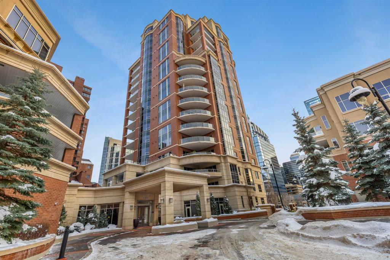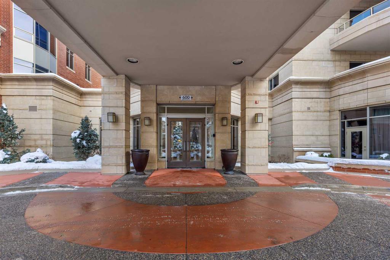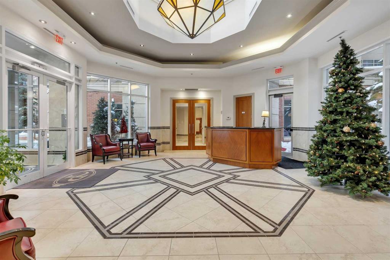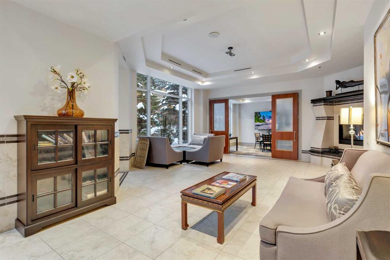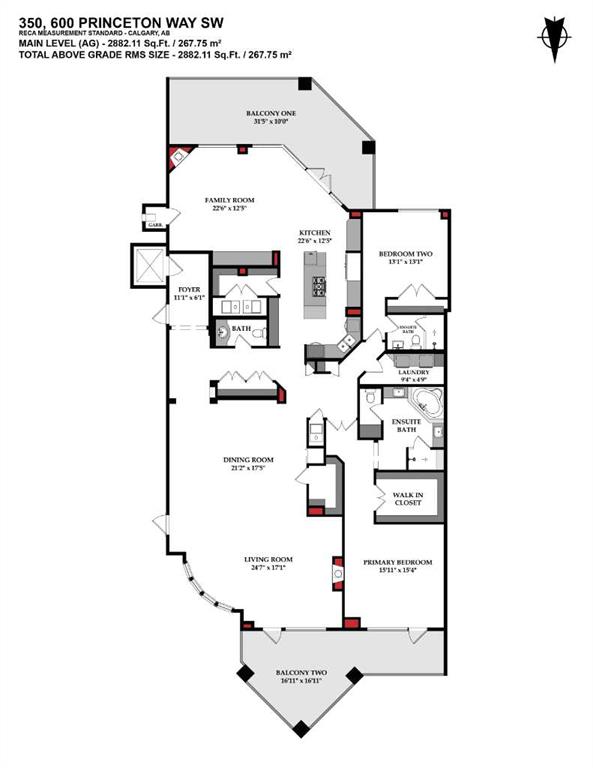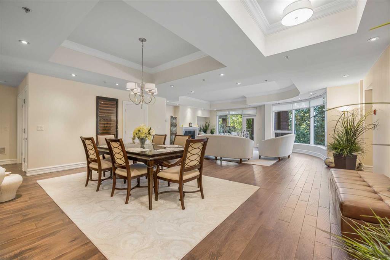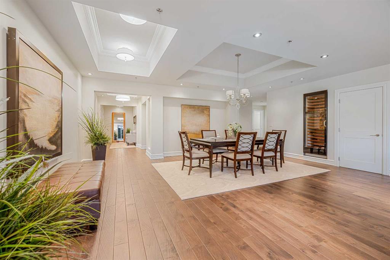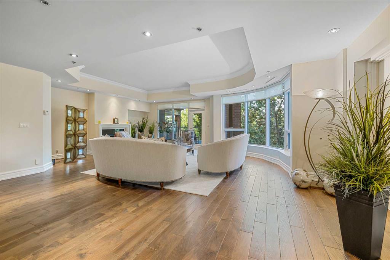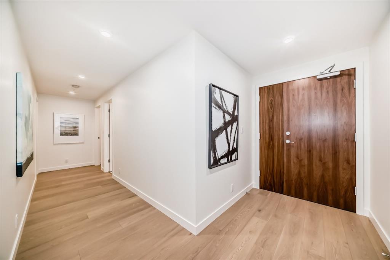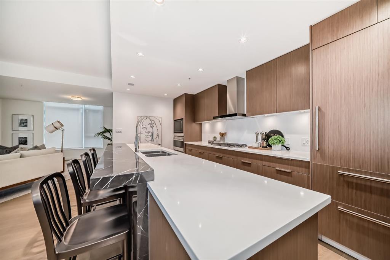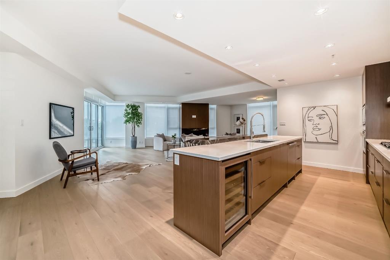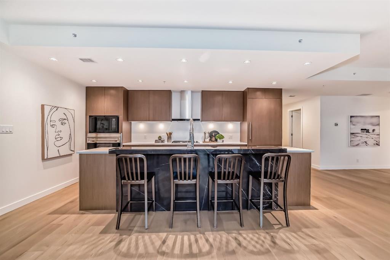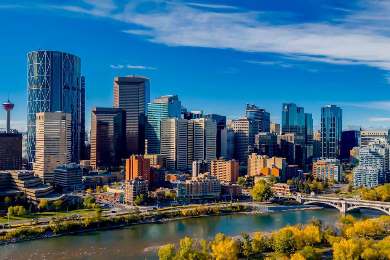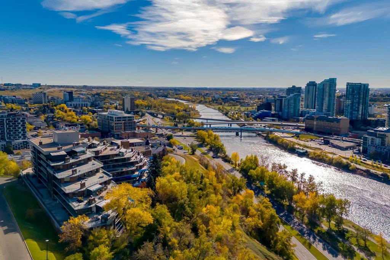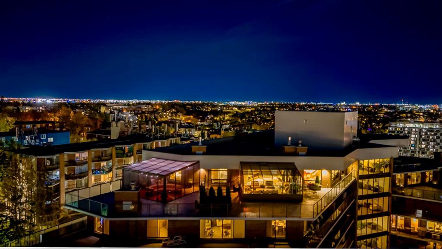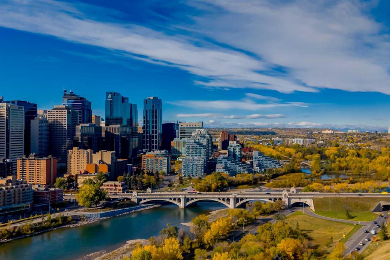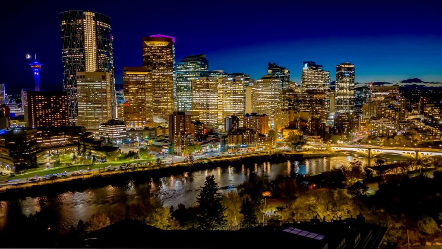

412, 738 1 Avenue SW
Calgary
Update on 2023-07-04 10:05:04 AM
$ 2,098,000
2
BEDROOMS
2 + 1
BATHROOMS
1617
SQUARE FEET
2019
YEAR BUILT
Discover the epitome of luxury living in this exquisite original owner condo located in The Concord building, a prestigious address symbolizing sophistication & elegance across from the iconic Peace Bridge in Eau Claire. A private elevator leads directly to your unit's foyer, ensuring exclusivity & privacy that is rare in urban living. Floor-to-ceiling windows facing the river flood the space with natural light, w/unobstructed NW & E views. Step inside through elegant double glass doors & be captivated by the open floor plan, which spans nearly 2,000 sq. ft. This stunning unit showcases features such as Control 4 automation, hardwood flooring, LED lighting, built-in speakers, marble finishes, and heated bathroom floors for added comfort. At the heart of this luxurious residence lies the Poggenpohl kitchen, equipped with white stone countertops, a spacious island that seats four, and top-of-the-line Miele appliances, including a gas cooktop, built-in refrigerator, and wine fridge—ideal for both cooking & entertaining. The formal dining room, adorned with a stunning chandelier, seamlessly flows into the expansive living room, which includes access to two private balconies—perfect for morning coffee or evening cocktails—while a cozy gas fireplace adds warmth. Journey down the hall to find the large primary bedroom, offering direct access to one of the balconies through generous patio glass doors. The opulent 5-piece ensuite features his/her sinks, a tall glass and marble shower, heated floors, & a luxurious jacuzzi soaker tub. The spacious walk-in closet ensures effortless organization. Bedroom two features glass patio doors leading to the same balcony, a large closet with built-ins, & a stylish 4-piece ensuite bathroom with a tub/shower combo & heated flooring. Indulge in exceptional craftsmanship & meticulous attention to detail throughout this remarkable residence. Custom built-ins, walnut wood accents, and a separate laundry closet reflect a commitment to quality and style. This residence includes Level 2 charging in the oversized private garage w/ one of the largest storage units, ensuring ample space for all your belongings. With a dedicated 24-hour concierge, every need is met with grace, allowing you to indulge in true luxury. The heated garage offers guest parking & a car wash facility, complete with a separate undercarriage wash, ensuring your vehicles stay pristine. The building's amenities enhance your living experience, featuring a state-of-the-art fitness center, an elegant party room, & a beautiful patio area with BBQ space overlooking a serene pond. In winter, this charming pond transforms into a picturesque skating rink, perfect for seasonal recreation. Experience the ultimate in luxurious living—call today to schedule a showing & take the first step toward making this extraordinary condo your new home. Embrace a lifestyle defined by elegance and Luxury.
| COMMUNITY | Eau Claire |
| TYPE | Residential |
| STYLE | HIGH |
| YEAR BUILT | 2019 |
| SQUARE FOOTAGE | 1616.9 |
| BEDROOMS | 2 |
| BATHROOMS | 3 |
| BASEMENT | |
| FEATURES |
| GARAGE | Yes |
| PARKING | 220 Volt Wiring, DBAttached, Driveway, Enclosed, Garage Door Opener, Guest |
| ROOF | Rubber |
| LOT SQFT | 0 |
| ROOMS | DIMENSIONS (m) | LEVEL |
|---|---|---|
| Master Bedroom | 3.81 x 3.63 | |
| Second Bedroom | 3.48 x 3.40 | |
| Third Bedroom | ||
| Dining Room | 6.10 x 3.96 | |
| Family Room | ||
| Kitchen | 4.47 x 3.61 | |
| Living Room | 5.79 x 5.33 |
INTERIOR
Central Air, Fan Coil, In Floor, Natural Gas, Decorative, Gas, Glass Doors, Insert, Living Room, Stone
EXTERIOR
Broker
RE/MAX Realty Professionals
Agent





