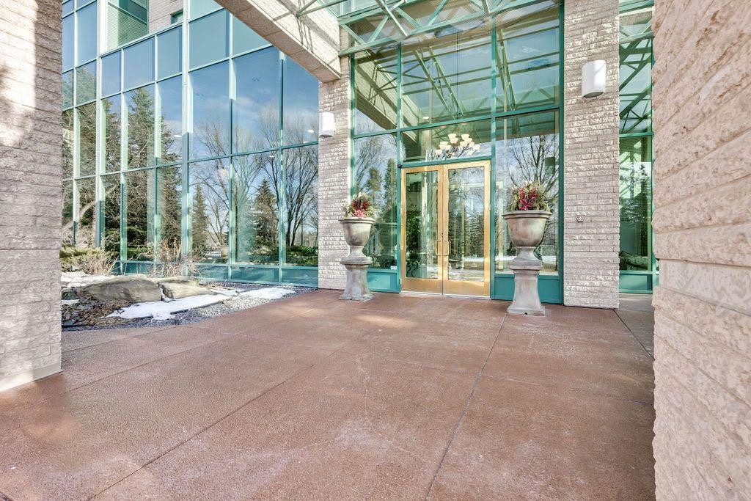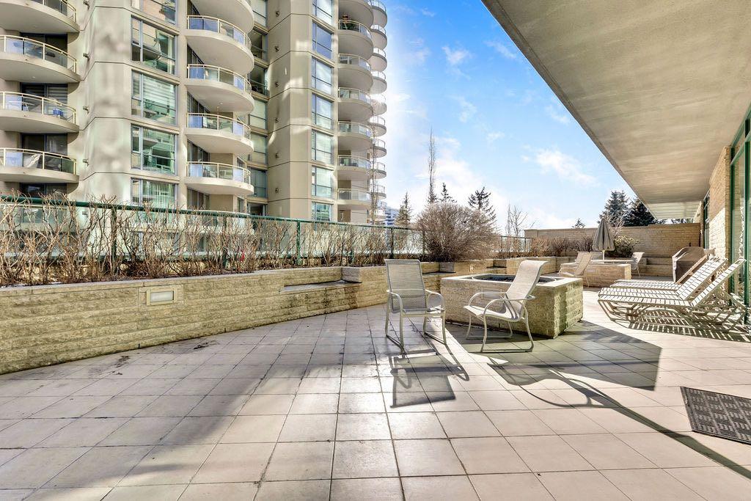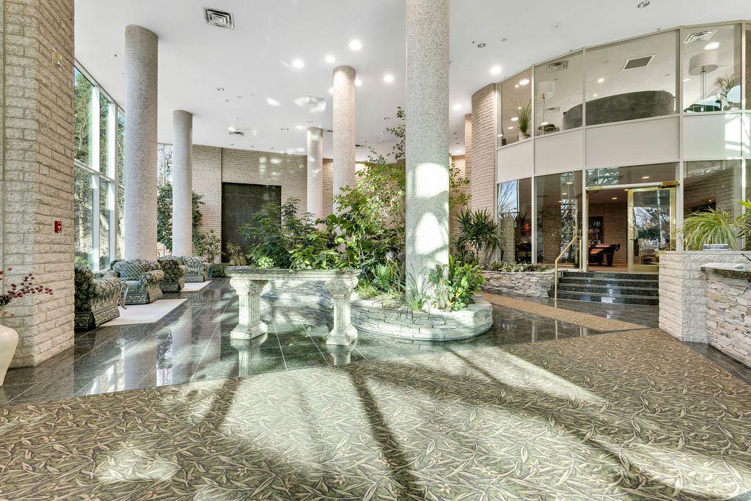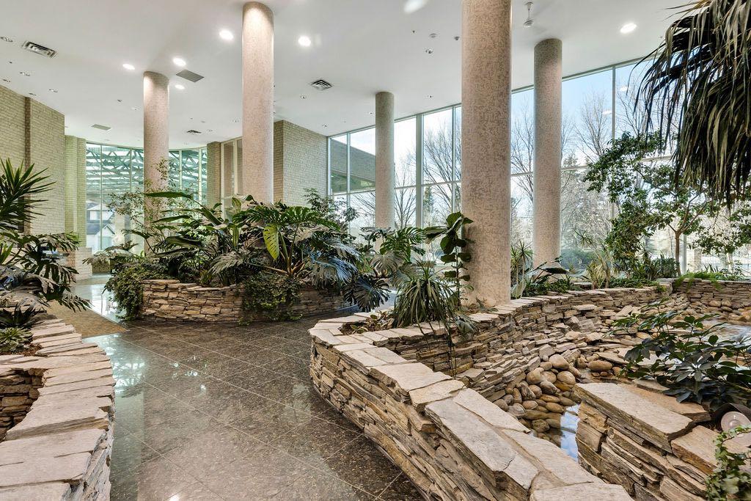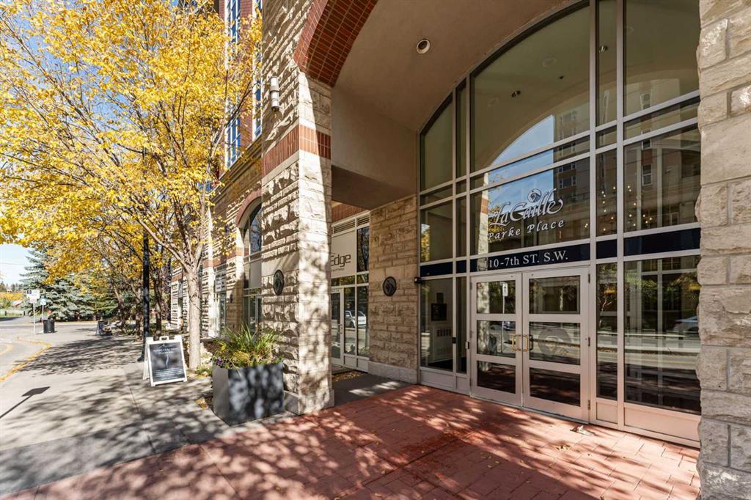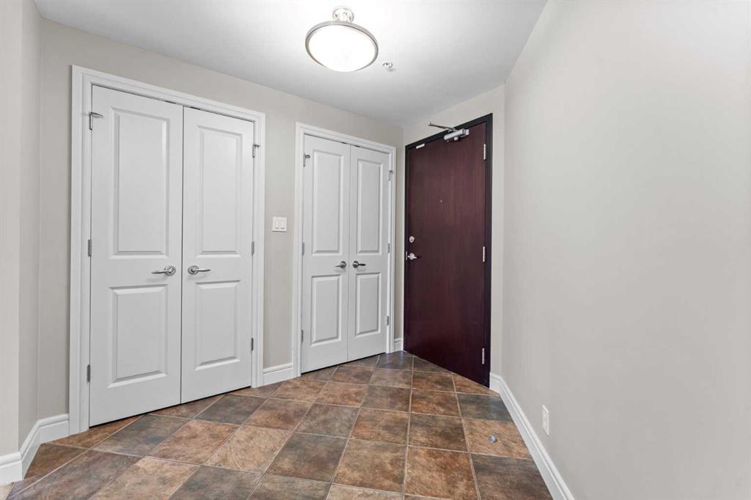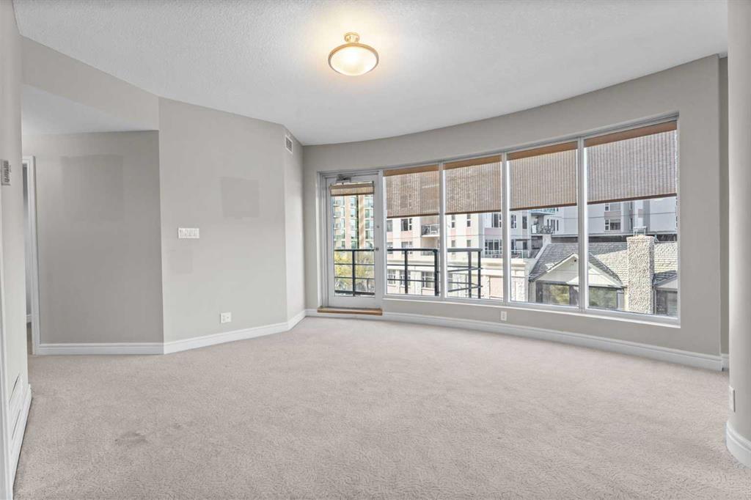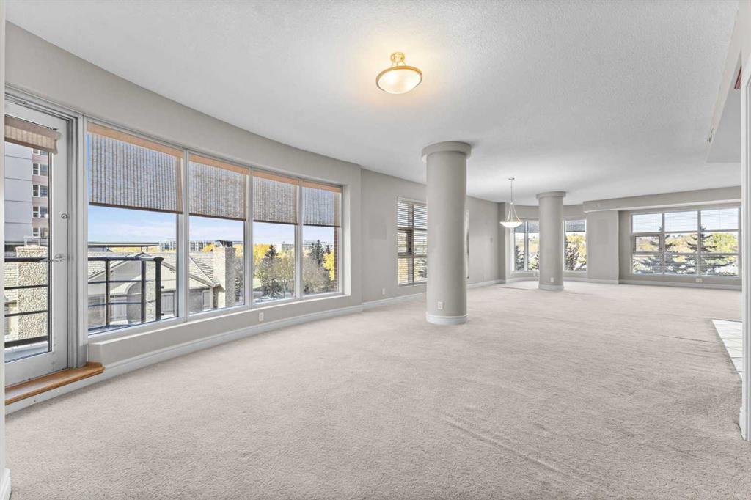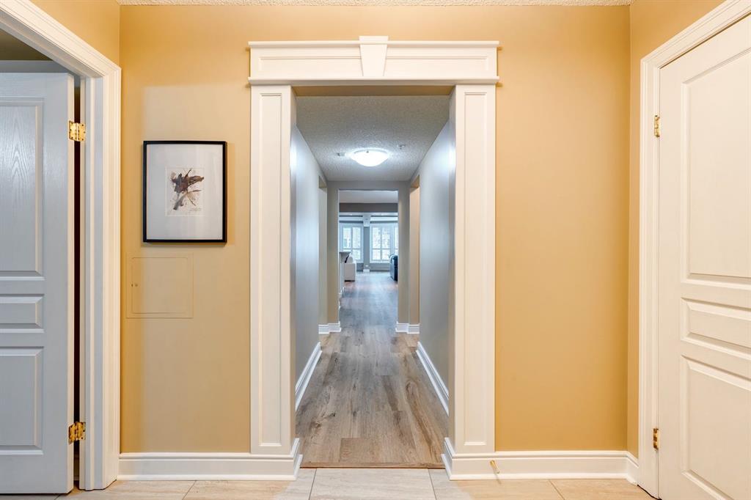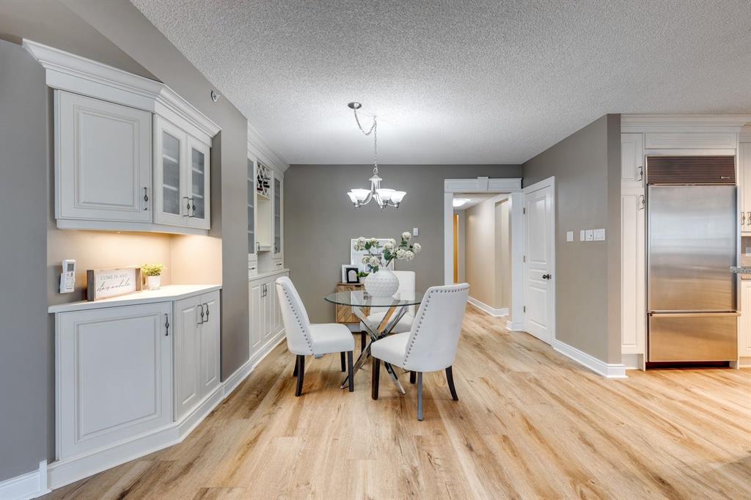

2102, 683 10 Street SW
Calgary
Update on 2023-07-04 10:05:04 AM
$ 1,199,000
3
BEDROOMS
2 + 0
BATHROOMS
2656
SQUARE FEET
2001
YEAR BUILT
Experience the pinnacle of urban living in this completely renovated luxury penthouse condo, boasting unobstructed southwest and northeast views from two expansive wrap-around balconies. This exquisite residence includes two titled underground parking stalls, central air conditioning that ensures year-round comfort and offers a plethora of high-end finishes and customizations. This unit features three generously-sized bedrooms and a fully enclosed den with elegant 10-millimeter glass walls. The wide hallways enhance the open and inviting atmosphere, perfect for entertaining. The dining area is adorned with bespoke cabinetry and built-in wine storage, ideal for intimate dinners and gatherings. Culinary enthusiasts will appreciate the state-of-the-art kitchen, equipped with Miele and Thermador appliances, an induction cooktop, dual Faber hood fans, and a massive island with quartz countertops. The kitchen also features a clear glass backsplash and under-cabinet lighting for a sleek, modern look. Custom built-ins and a uniquely covered pillar create a focal point in the living area, complemented by an integrated sound system and remote-controlled blinds. Thousands of dollars have been invested in extensive millwork throughout the condo, including commercial-grade engineered Mirage hardwood flooring. The primary bathroom is a sanctuary with a glass tile shower, rain shower head, water closet, heated floors, and a gas fireplace for added comfort and luxury. Two additional well-sized bedrooms share a stylish 4-piece bathroom. This penthouse condo is a testament to refined taste and sophisticated living, offering unparalleled comfort, style, and functionality. It is truly a one-of-a-kind residence that promises an extraordinary lifestyle.
| COMMUNITY | Downtown West End |
| TYPE | Residential |
| STYLE | APRT |
| YEAR BUILT | 2001 |
| SQUARE FOOTAGE | 2656.0 |
| BEDROOMS | 3 |
| BATHROOMS | 2 |
| BASEMENT | |
| FEATURES |
| GARAGE | No |
| PARKING | HGarage, Titled, Underground |
| ROOF | Tar/Gravel |
| LOT SQFT | 0 |
| ROOMS | DIMENSIONS (m) | LEVEL |
|---|---|---|
| Master Bedroom | 8.05 x 4.93 | Main |
| Second Bedroom | 3.68 x 6.10 | Main |
| Third Bedroom | 4.65 x 4.24 | Main |
| Dining Room | 3.07 x 5.00 | Main |
| Family Room | 4.88 x 4.39 | Main |
| Kitchen | 9.83 x 3.07 | Main |
| Living Room | 7.47 x 7.67 | Main |
INTERIOR
Central Air, In Floor, Natural Gas, Gas
EXTERIOR
Broker
RE/MAX Realty Professionals
Agent




















































