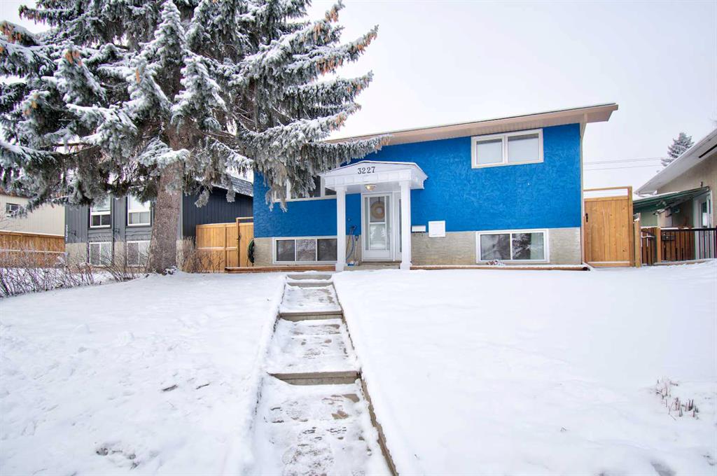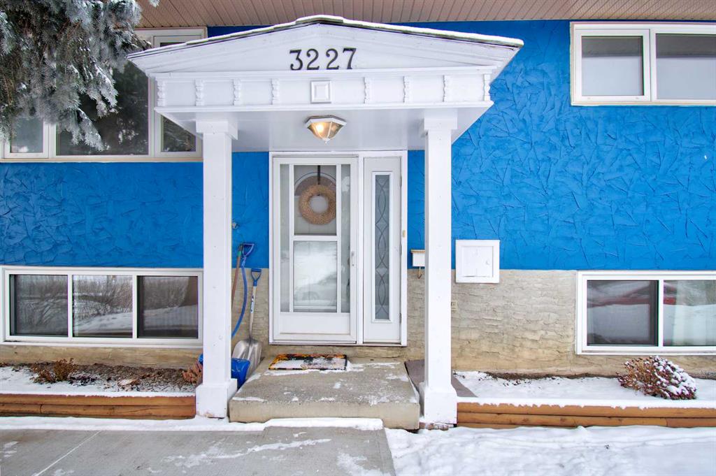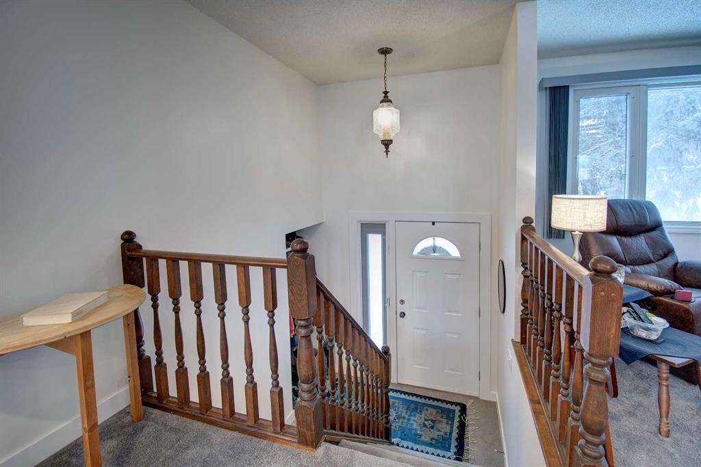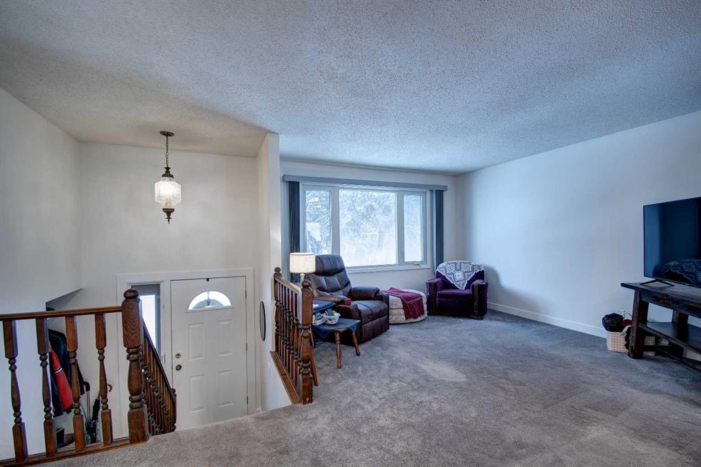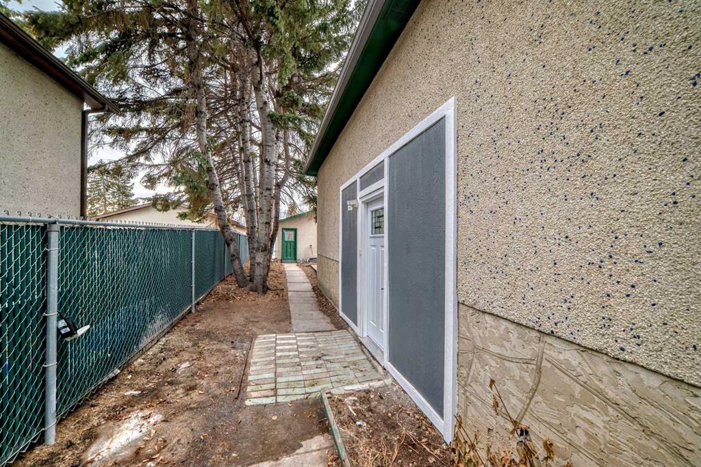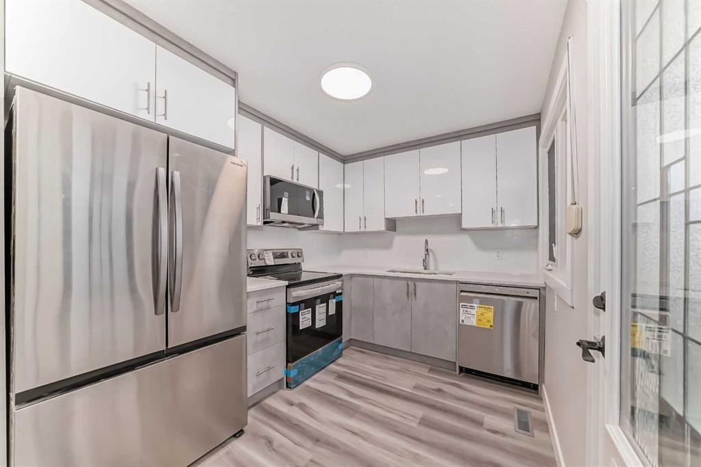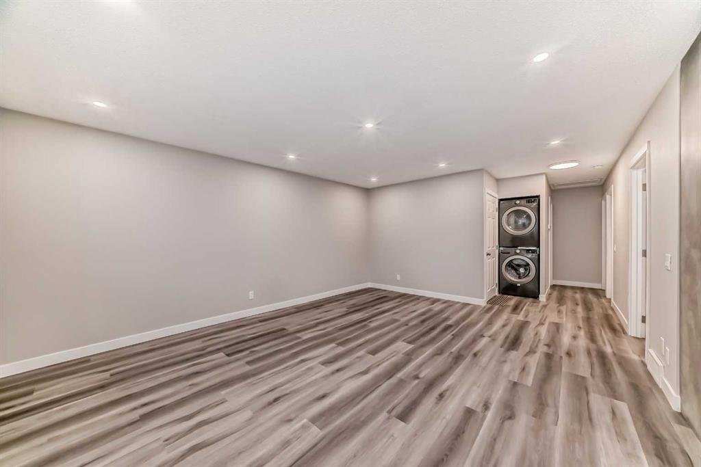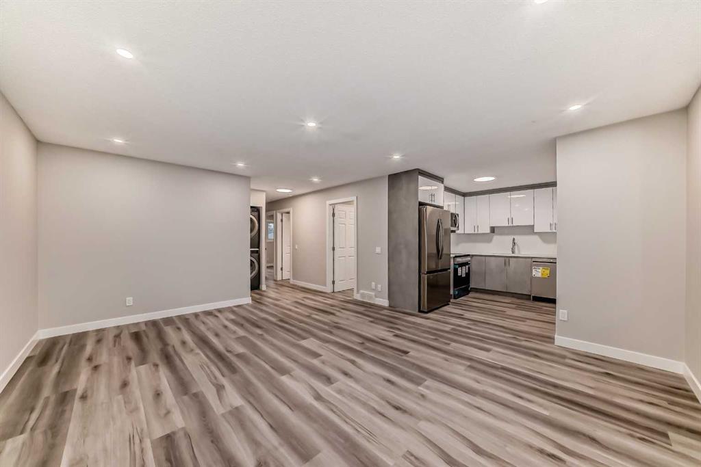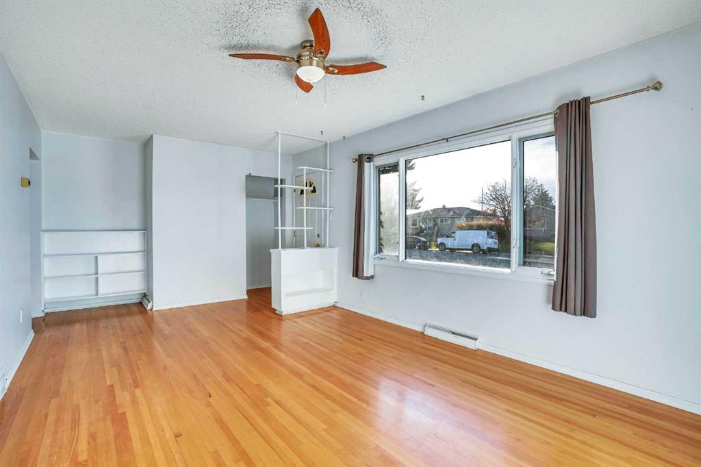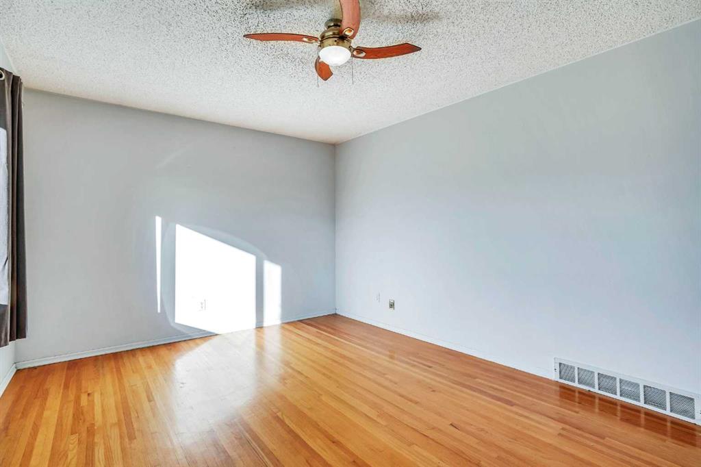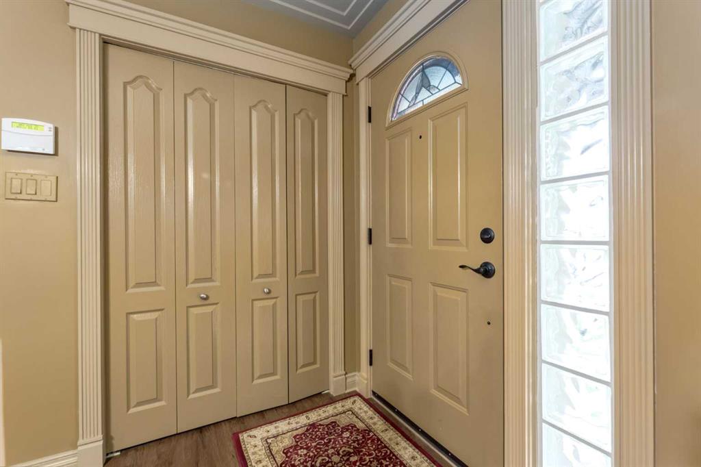

3239 dovercliffe Road SE
Calgary
Update on 2023-07-04 10:05:04 AM
$ 589,999
5
BEDROOMS
3 + 0
BATHROOMS
986
SQUARE FEET
1973
YEAR BUILT
5 BEDS | 3 BATHS | 2 KITCHENS | 2 LAUNDRY | iLLEGAL SUITE| DOUBLE OVERSIZED DETACHED GARAGE 1 Brand New Fully Renovated Detached House in the Heart of Dover| Renovations: Brand new windows, roof, hot water tank, and modern vinyl plank flooring throughout the house. Main Floor: Features 3 spacious bedrooms, 2 full bathrooms, and a cozy electric fireplace. Kitchen: Stunning kitchen with quartz countertops and modern finishes. Laundry: Separate laundry rooms for both the main floor and the basement. Basement Suite: A separate 2-bedroom illegal suite with its own entrance. Garage: Oversized double detached garage with pot lights installed around the exterior of both the house and garage. Seller: Motivated to sell. This home is move-in ready with stylish updates and plenty of space.
| COMMUNITY | Dover |
| TYPE | Residential |
| STYLE | Bungalow |
| YEAR BUILT | 1973 |
| SQUARE FOOTAGE | 986.0 |
| BEDROOMS | 5 |
| BATHROOMS | 3 |
| BASEMENT | Finished, Full Basement, SUIT |
| FEATURES |
| GARAGE | Yes |
| PARKING | Double Garage Detached |
| ROOF | Asphalt Shingle |
| LOT SQFT | 372 |
| ROOMS | DIMENSIONS (m) | LEVEL |
|---|---|---|
| Master Bedroom | 3.43 x 3.02 | Main |
| Second Bedroom | 3.43 x 3.02 | Main |
| Third Bedroom | 2.44 x 2.87 | Main |
| Dining Room | ||
| Family Room | ||
| Kitchen | 4.95 x 4.14 | Basement |
| Living Room | 6.02 x 5.16 | Main |
INTERIOR
None, Fireplace(s), Forced Air, Electric
EXTERIOR
Back Lane, Back Yard, Few Trees, Front Yard, Garden
Broker
First Place Realty
Agent




































