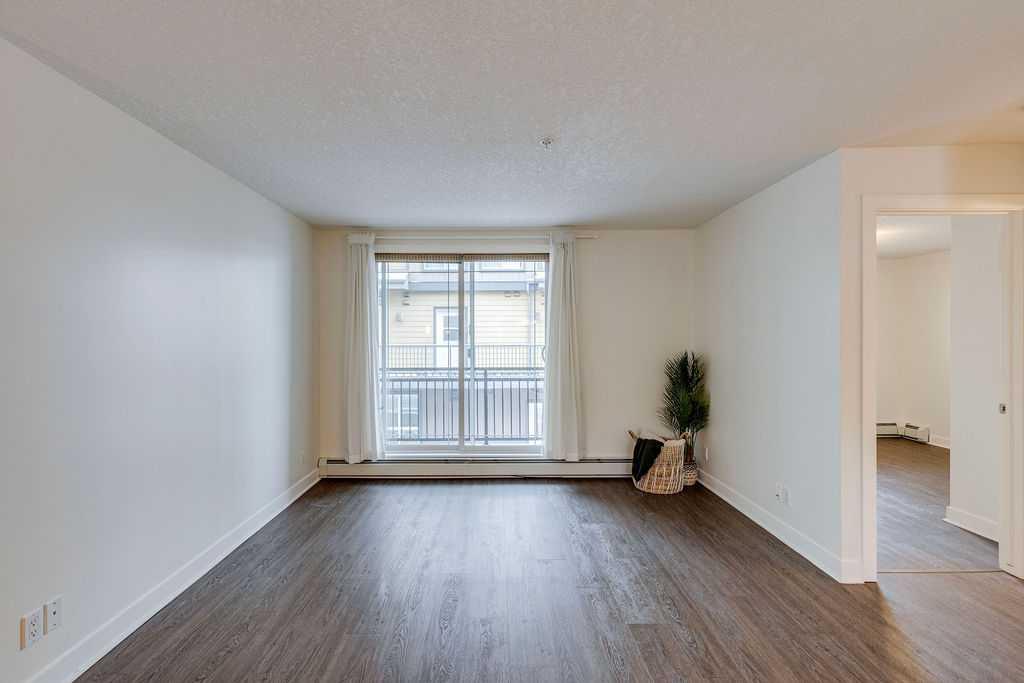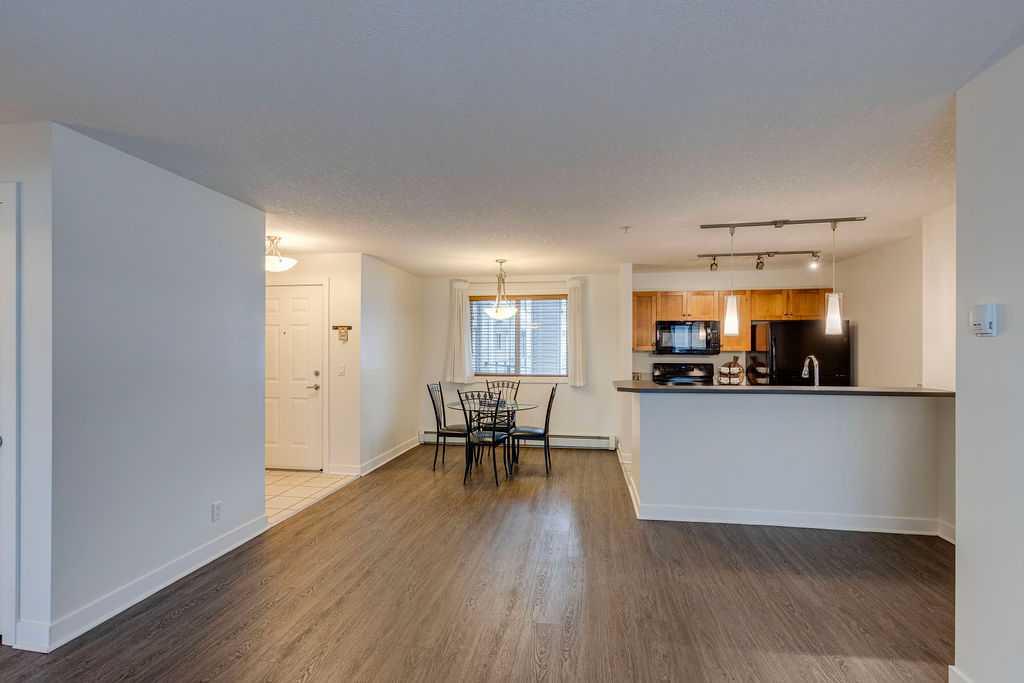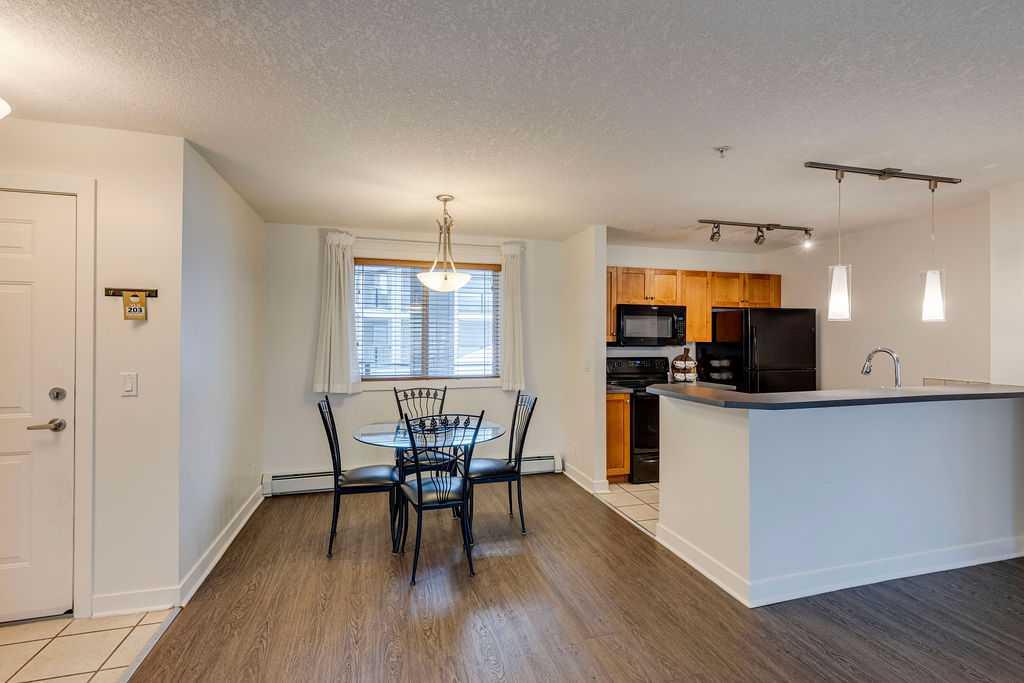

613, 330 Dieppe Drive SW
Calgary
Update on 2023-07-04 10:05:04 AM
$ 469,736
2
BEDROOMS
1 + 0
BATHROOMS
677
SQUARE FEET
2025
YEAR BUILT
Discover the "GIALLO" floorplan by award-winning Rohit Homes – a 2-bedroom, 1-bathroom masterpiece in the heart of Quesnay at Currie. Designed by acclaimed Louis Duncan-He, this unit combines timeless elegance with modern functionality. Features You’ll Love: Open-concept layout with waterfall quartz countertops, full-height cabinetry, boutique lighting, and stainless steel appliances. Spacious living room with crown molding, and seamless flow for entertaining. Spa-inspired bathroom with quartz vanity, tiled shower to ceiling, and waterfall shower head. Private balcony overlooking the beautifully landscaped courtyard. With Unmatched Amenities: Titled heated underground parking, AirBnB-friendly zoning, and pet-friendly policies. Enjoy proximity to Alexandria Park, MRU, Mardaloop, downtown, and 17th Ave’s vibrant shopping and dining scene. Nestled in Currie Barracks with over 23 acres of green space, this is more than a home – it’s a lifestyle. Don’t wait – limited units remain in Calgary’s most exciting new development. Act now! **Photos are taken from existing building of the same models to reflect the color pallets you can select. Not of the exact unit **
| COMMUNITY | Currie Barracks |
| TYPE | Residential |
| STYLE | HIGH |
| YEAR BUILT | 2025 |
| SQUARE FOOTAGE | 677.0 |
| BEDROOMS | 2 |
| BATHROOMS | 1 |
| BASEMENT | |
| FEATURES |
| GARAGE | No |
| PARKING | Underground |
| ROOF | |
| LOT SQFT | 0 |
| ROOMS | DIMENSIONS (m) | LEVEL |
|---|---|---|
| Master Bedroom | 2.82 x 2.97 | Main |
| Second Bedroom | 2.77 x 3.53 | Main |
| Third Bedroom | ||
| Dining Room | ||
| Family Room | ||
| Kitchen | 3.05 x 2.64 | Main |
| Living Room | 3.23 x 2.90 | Main |
INTERIOR
Rough-In, Baseboard, Boiler,
EXTERIOR
Broker
Century 21 Bravo Realty
Agent

























































