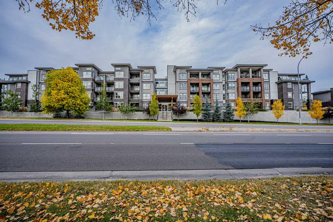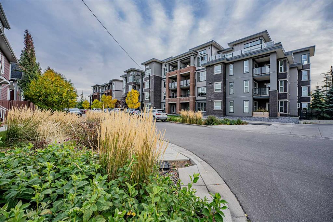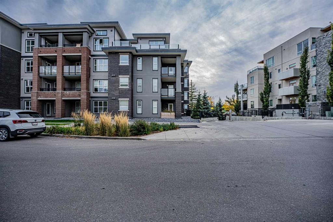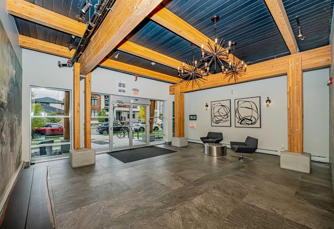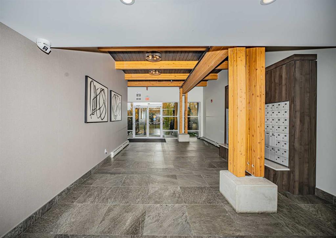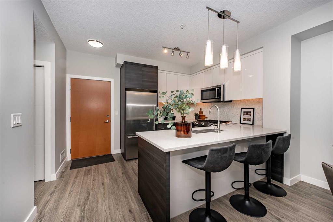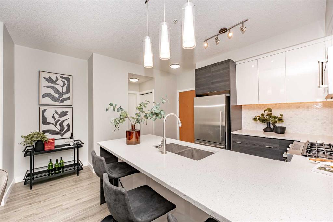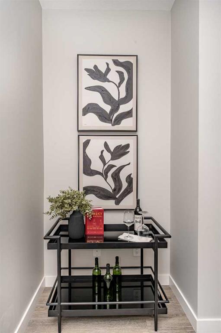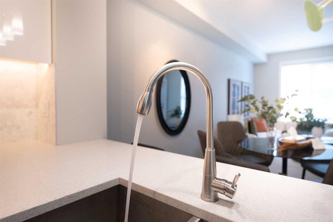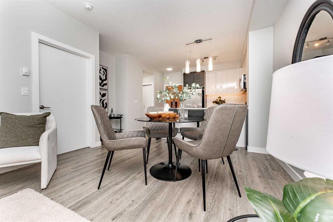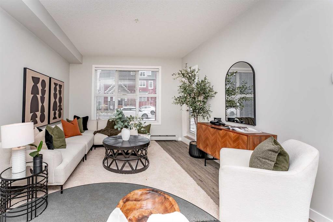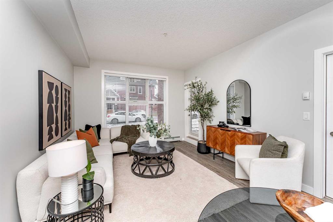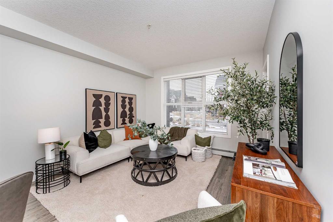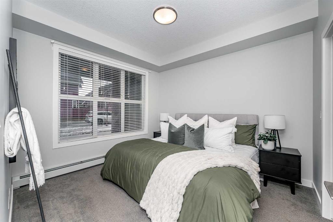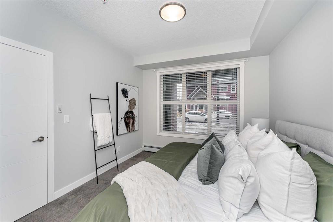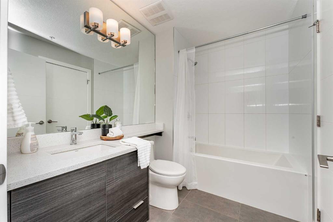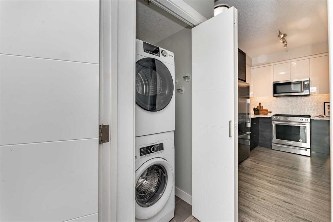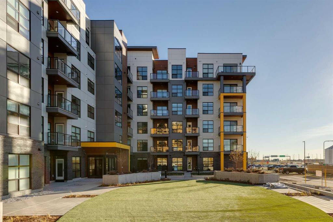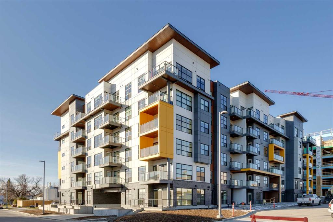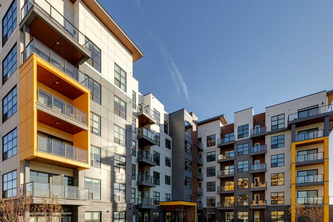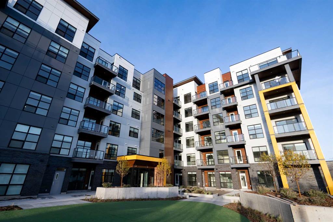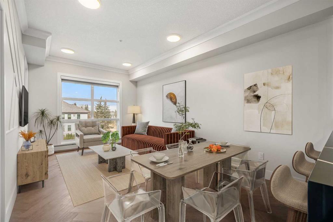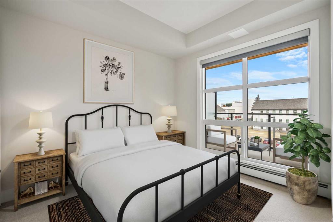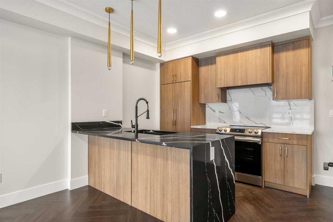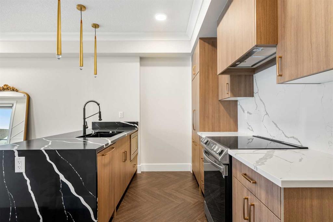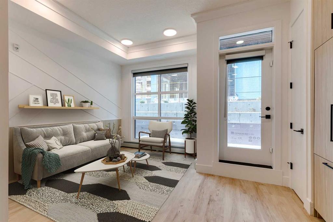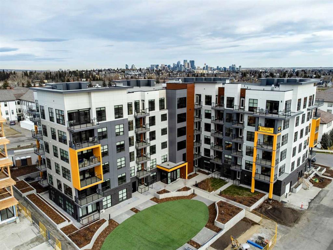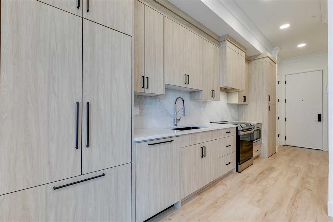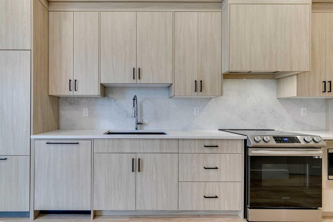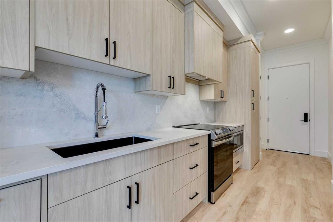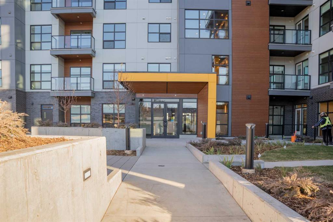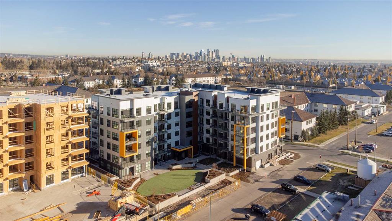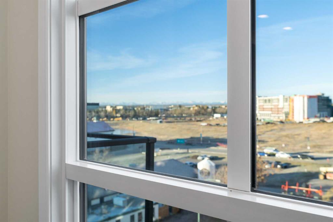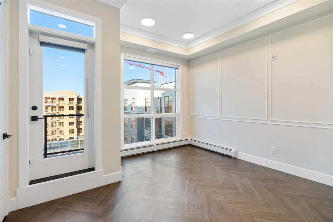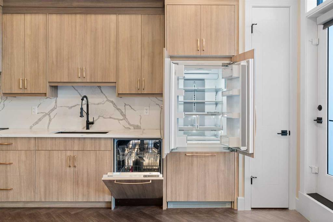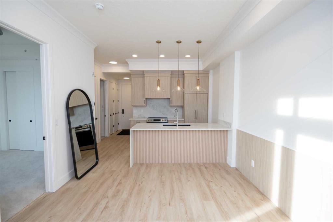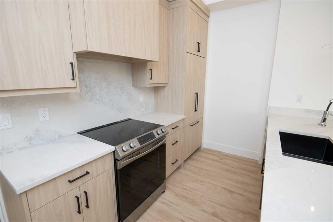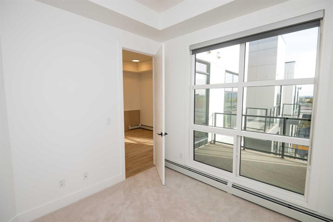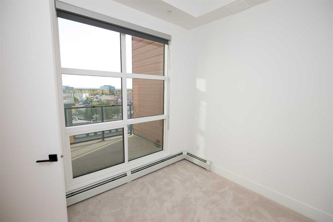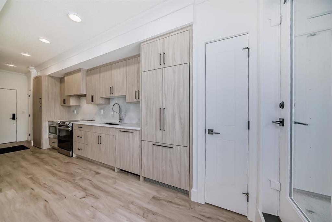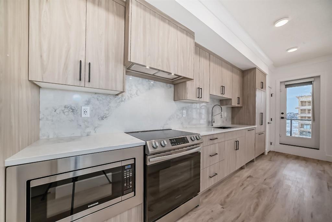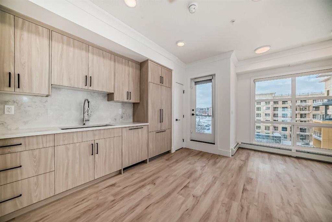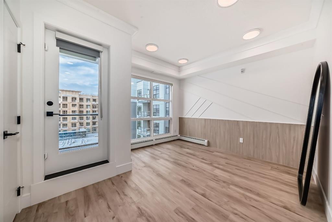

3118, 95 Burma Star Road SW
Calgary
Update on 2023-07-04 10:05:04 AM
$ 340,900
1
BEDROOMS
1 + 0
BATHROOMS
612
SQUARE FEET
2017
YEAR BUILT
This SHOWHOME in the community of Currie Barracks where you will discover this beautiful one Bedroom stunning home featuring 9 FOOT soaring ceilings. This north facing unit has an abundance of natural daylight in through the expansive bank of windows. The main living area where you have such a great place to relax in addition to a nicely appointed dining area to the European inspired kitchen. Gorgeous quartz countertops with extended island framed in with stunning penny tile full back splash. Elevated cabinetry with sleek stainless steel appliances including a GAS STOVE, upgraded additional pantry storage and stylish pendant lighting to compliment the space. The Primary Suite has a wonderful view overlooking the sizeable open-air patio along with a spa-like en-suite featuring quartz counters, undermount sink, lovely tile surround in the bath and porcelain floor tiles. The generous walk-in closet welcomes you in to the Primary area framed in with ample space with built-ins on both sides. Lovely modern vinyl floors continue through out the home reflecting the high level finishing and showcase the bright and beautiful thoughtfully designed space. Situated in an upscale building boasting premium architectural design with a modern lobby with gorgeous beams, stunning decor and relaxation areas. Enjoy designated pet friendly areas, bike storage and ample underground visitor parking. Located only minutes to Mount Royal University with quick access to Crowchild and Glenmore along with only a short distance to Currie Barracks where seasonal Markets occur along with various events, this is an ideal location to call home! Exceptional value and opportunity in an amazing area. This unit won't last long, so come take a look.
| COMMUNITY | Currie Barracks |
| TYPE | Residential |
| STYLE | LOW |
| YEAR BUILT | 2017 |
| SQUARE FOOTAGE | 612.0 |
| BEDROOMS | 1 |
| BATHROOMS | 1 |
| BASEMENT | |
| FEATURES |
| GARAGE | No |
| PARKING | Underground |
| ROOF | |
| LOT SQFT | 0 |
| ROOMS | DIMENSIONS (m) | LEVEL |
|---|---|---|
| Master Bedroom | 3.20 x 3.48 | Main |
| Second Bedroom | ||
| Third Bedroom | ||
| Dining Room | 4.45 x 2.77 | Main |
| Family Room | ||
| Kitchen | 3.86 x 3.02 | Main |
| Living Room | 3.61 x 3.30 | Main |
INTERIOR
Rough-In, Baseboard,
EXTERIOR
Broker
eXp Realty
Agent

