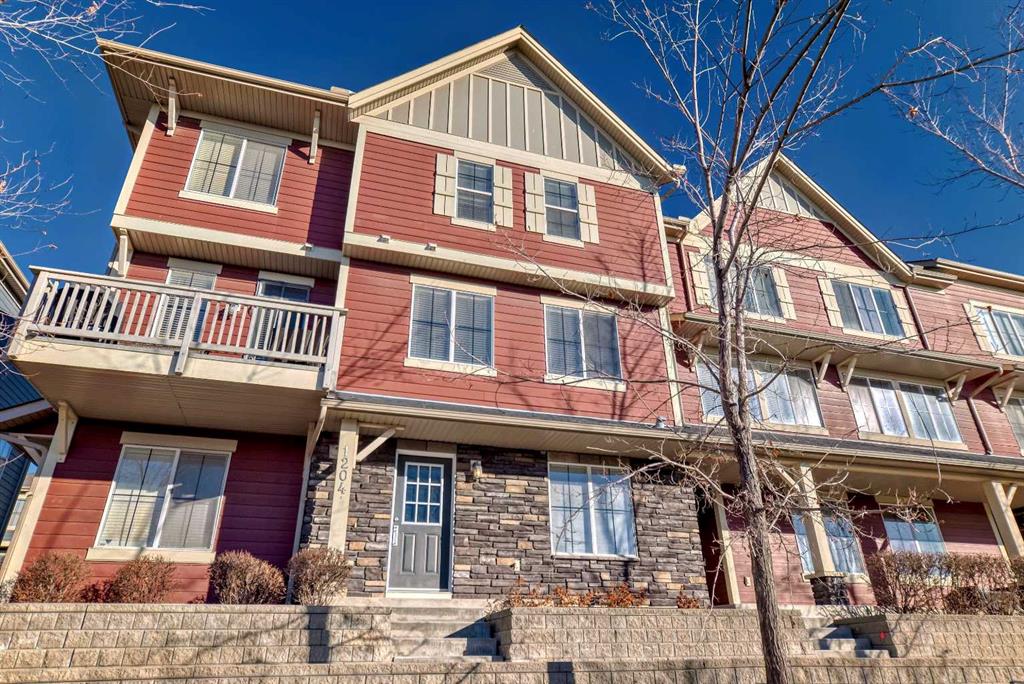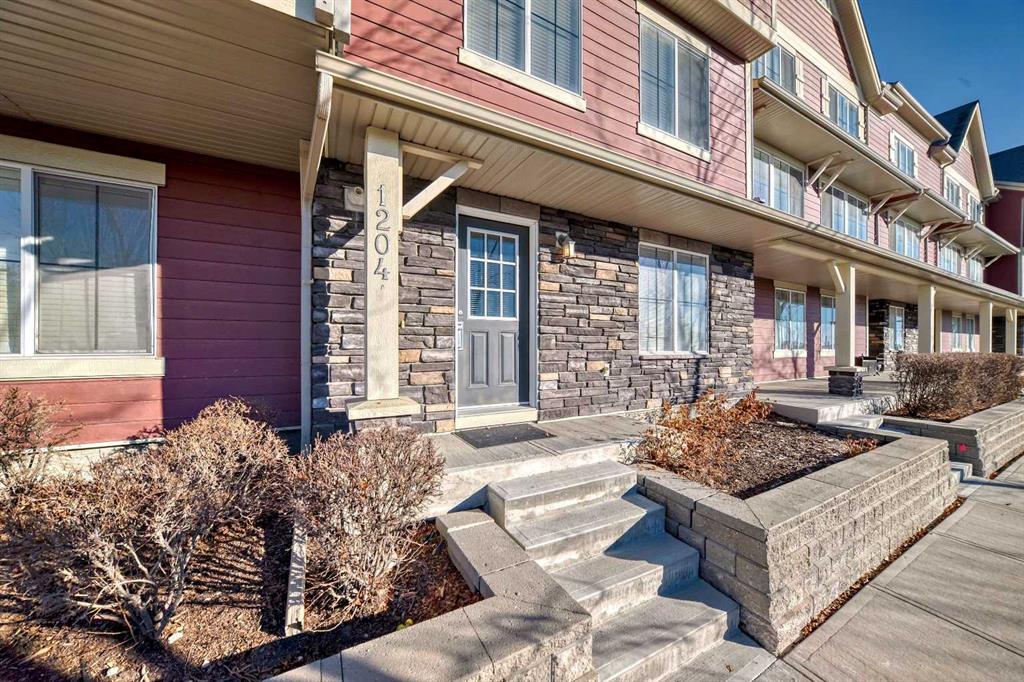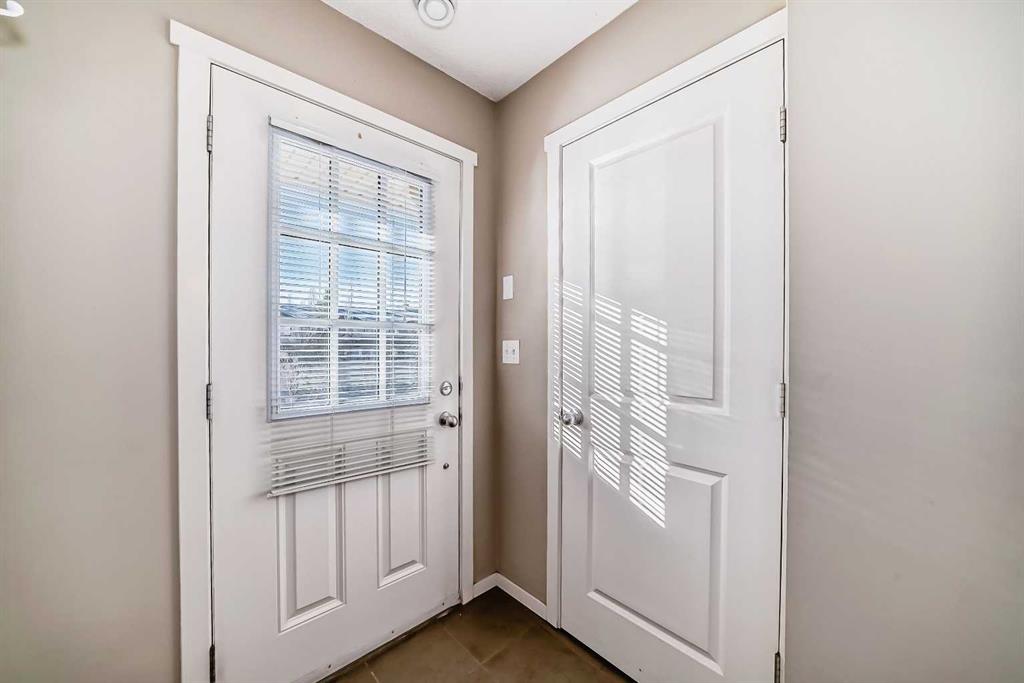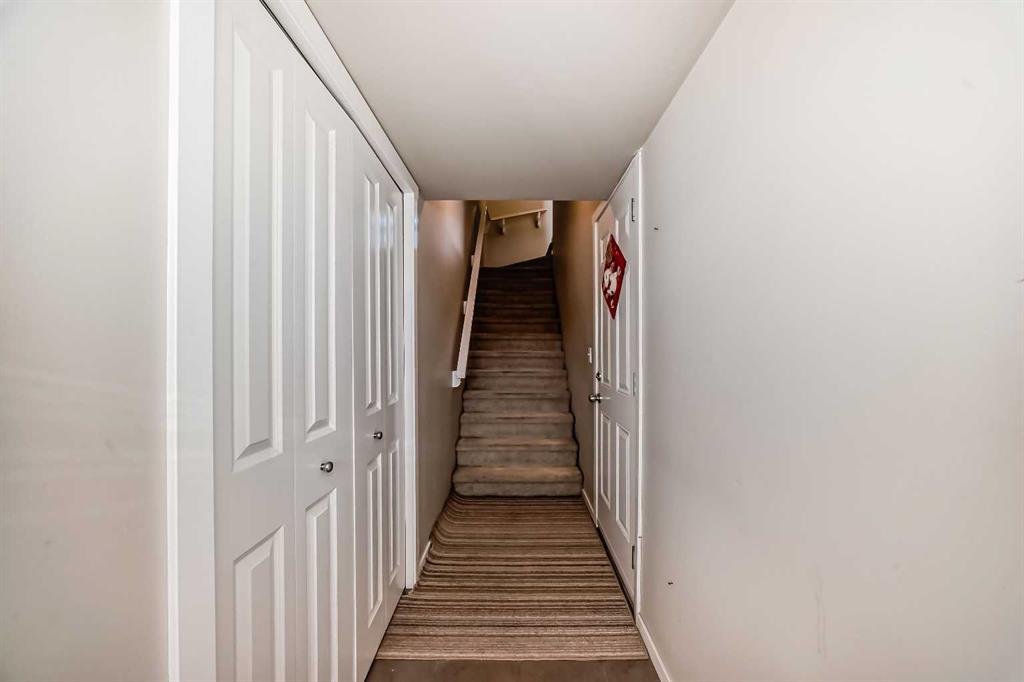

39 Covemeadow Manor NE
Calgary
Update on 2023-07-04 10:05:04 AM
$ 400,000
2
BEDROOMS
3 + 1
BATHROOMS
1228
SQUARE FEET
2004
YEAR BUILT
HOME SWEET HOME! Welcome to this terrific, fully developed, WALKOUT TOWNHOUSE backing on to a greenspace in a prime location in the family friendly, coveted community of Coventry Hills! Enjoy modern, maintenance free living with 2 bedrooms, 3.5 bathrooms and 1,781+ SQFT of open concept living space throughout. Heading inside you will love the open floor plan with a sun-drenched living room complimented by a cozy, rustic gas fireplace with access to the large balcony, a formal dining area, 2 piece vanity bathroom and the stylish kitchen with tons of cabinet space, full appliances and a peninsula island with a convenient breakfast bar that’s perfect for entertaining. Upstairs you will find your stunning primary bedroom with a walk-in closet and a wonderful 4 piece ensuite bathroom, another generous sized bedroom and a 4 piece bathroom. The fully finished, WALKOUT basement features a spacious recreation room/family room, a wet bar, 3 piece bathroom, laundry room and utility room with tons of storage space. Outside, you have an attached garage with an additional front drive parking spot, a spacious concrete patio and lots of greenspace to enjoy that’s perfect for pet owners (pet friendly with board approval). This amazing location is close to 3 schools, shopping, dining, parks/greenspace, public transportation and major roadways. This is a perfect opportunity for first-time home buyers and investors alike. Don’t miss out on this GEM, book your private viewing today!
| COMMUNITY | Coventry Hills |
| TYPE | Residential |
| STYLE | TSTOR |
| YEAR BUILT | 2004 |
| SQUARE FOOTAGE | 1228.4 |
| BEDROOMS | 2 |
| BATHROOMS | 4 |
| BASEMENT | EE, Finished, Full Basement, WAL |
| FEATURES |
| GARAGE | Yes |
| PARKING | Driveway, Garage Door Opener, Insulated, See Remarks, SIAttached |
| ROOF | Asphalt Shingle |
| LOT SQFT | 14 |
| ROOMS | DIMENSIONS (m) | LEVEL |
|---|---|---|
| Master Bedroom | 5.23 x 3.94 | |
| Second Bedroom | 4.09 x 3.91 | |
| Third Bedroom | ||
| Dining Room | 2.62 x 2.06 | Main |
| Family Room | 5.08 x 3.45 | Basement |
| Kitchen | 2.64 x 2.62 | Main |
| Living Room | 5.23 x 3.48 | Main |
INTERIOR
None, Forced Air, Natural Gas, Gas, Living Room, Mantle, Tile
EXTERIOR
Back Yard, Backs on to Park/Green Space, City Lot, Few Trees, Front Yard, Low Maintenance Landscape, Landscaped, Views
Broker
Century 21 Bamber Realty LTD.
Agent
































































