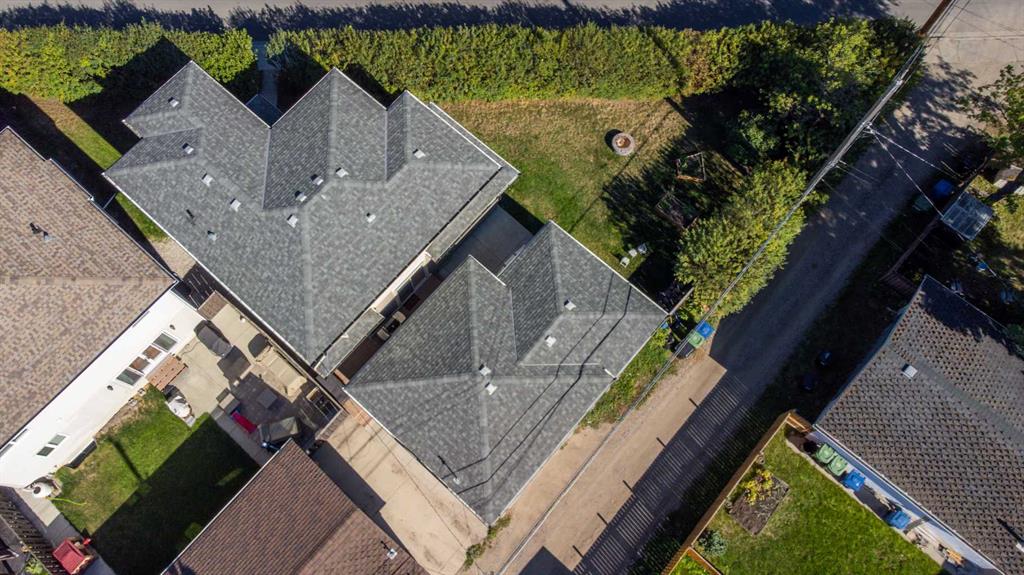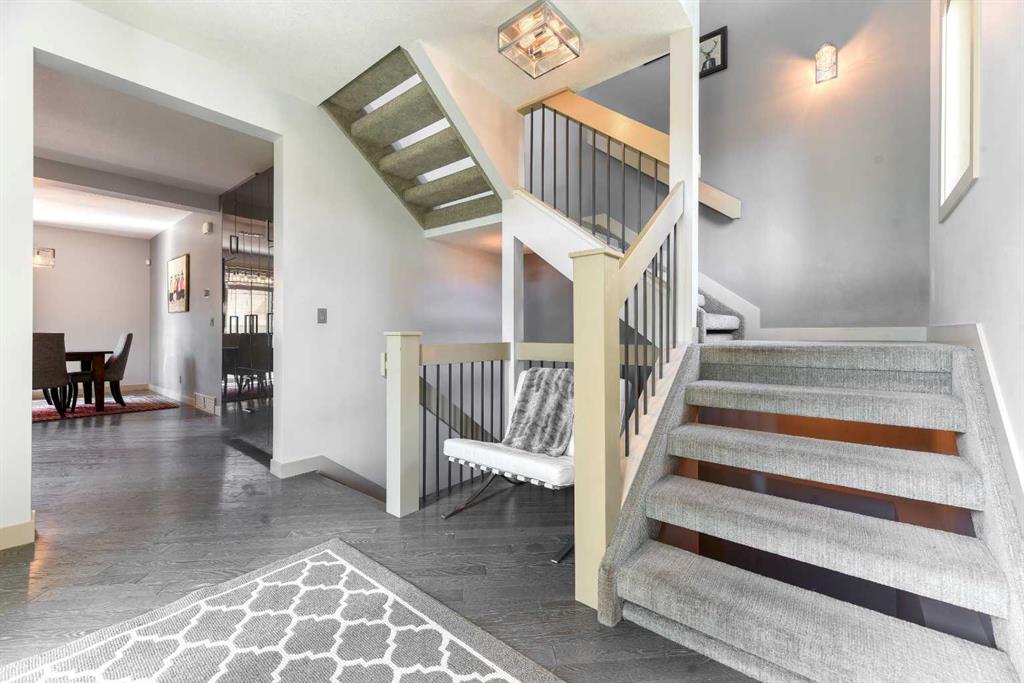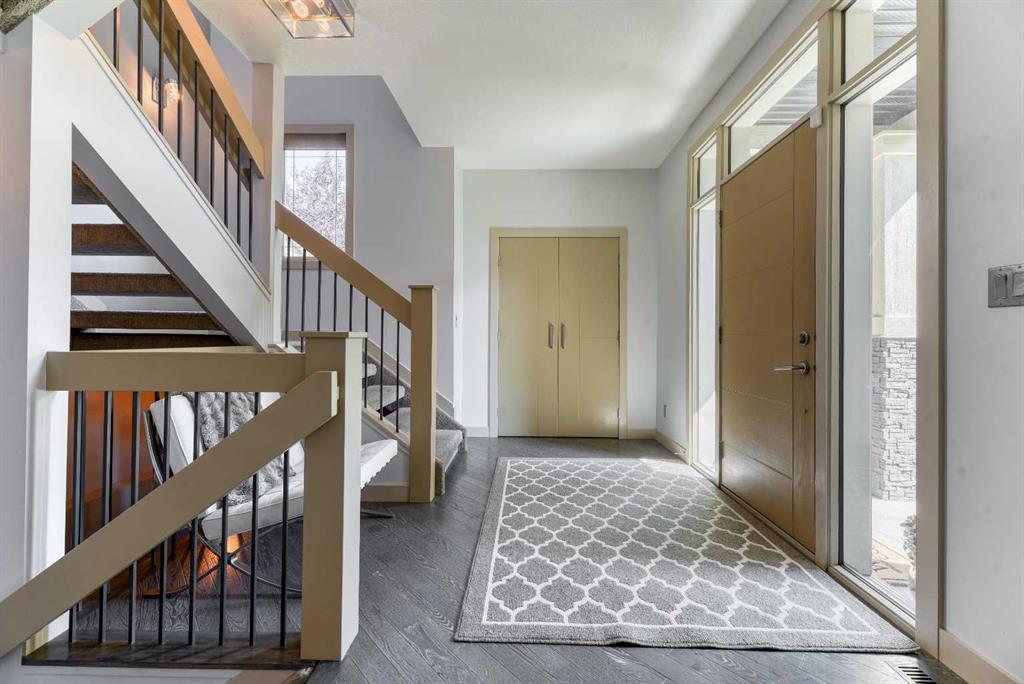

254 Cougarstone Gardens SW
Calgary
Update on 2023-07-04 10:05:04 AM
$ 839,000
3
BEDROOMS
3 + 1
BATHROOMS
1999
SQUARE FEET
2002
YEAR BUILT
Stunning Home in quiet cul-de-sac location. The main level greets you with 9 ft ceiling and lovely hardwood flooring. Formal dining room. The amazing fully renovated kitchen features Granite countertops, cabinets to ceiling, new stainless steel appliances, a gas stove, and a walk-in pantry. The family room features a tile surrounded, built-in gas fireplace. The dining area offers a view on the large and private professionally landscaped backyard. The large patio has a built-in hot tub, a pergola, and a gas line for BBQ. Hunter Douglas Blinds throughout. The upper level features a bonus room with vaulted ceiling, and a laundry room. The large master bedroom has a walk-in closet and an ensuite with separate shower and jetted tub. The second bedroom has a walk-in closet and a full ensuite. The fully developed newly renovated lower level features a recreational room, a fireplace, a built-in wall unit, a bathroom with heated tiles, a bar, and a bedroom. Close to parks, schools, COP, and easy downtown access.
| COMMUNITY | Cougar Ridge |
| TYPE | Residential |
| STYLE | TSTOR |
| YEAR BUILT | 2002 |
| SQUARE FOOTAGE | 1999.0 |
| BEDROOMS | 3 |
| BATHROOMS | 4 |
| BASEMENT | Finished, Full Basement |
| FEATURES |
| GARAGE | Yes |
| PARKING | DBAttached |
| ROOF | Asphalt Shingle |
| LOT SQFT | 462 |
| ROOMS | DIMENSIONS (m) | LEVEL |
|---|---|---|
| Master Bedroom | 5.77 x 3.30 | Main |
| Second Bedroom | 3.63 x 3.30 | |
| Third Bedroom | 5.33 x 3.30 | Lower |
| Dining Room | 3.23 x 3.18 | Main |
| Family Room | 4.42 x 3.68 | Lower |
| Kitchen | 4.62 x 4.37 | Main |
| Living Room | 4.67 x 3.84 | Main |
INTERIOR
None, Forced Air, Natural Gas, Basement, Family Room, Gas, Other
EXTERIOR
Back Yard, Cul-De-Sac, Lawn, Landscaped, Pie Shaped Lot, Private, Treed
Broker
RE/MAX Real Estate (Central)
Agent
















































































