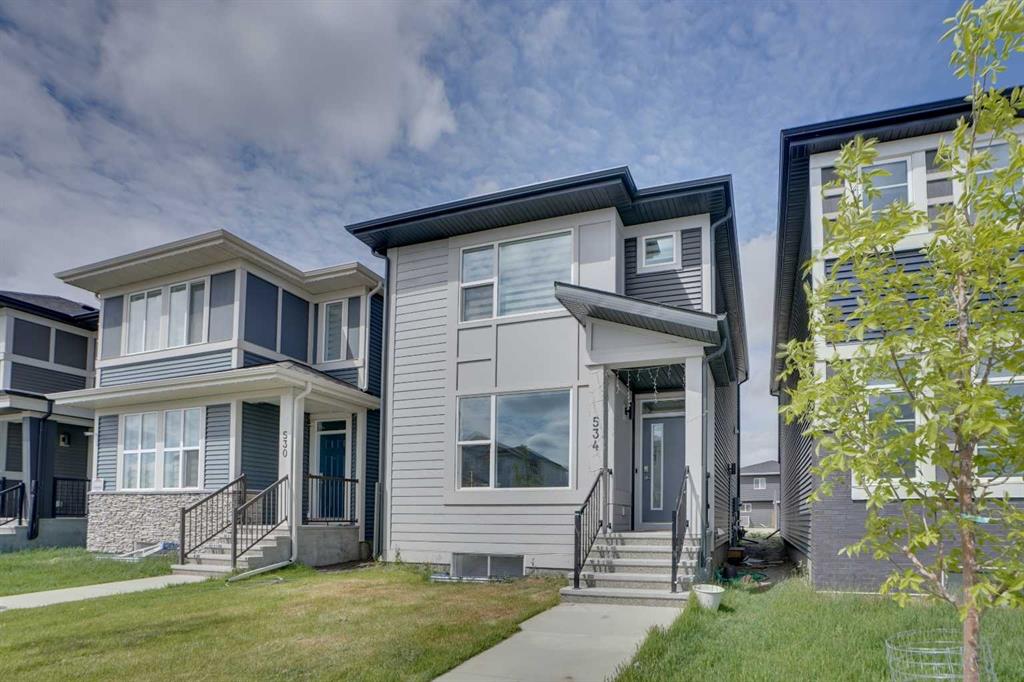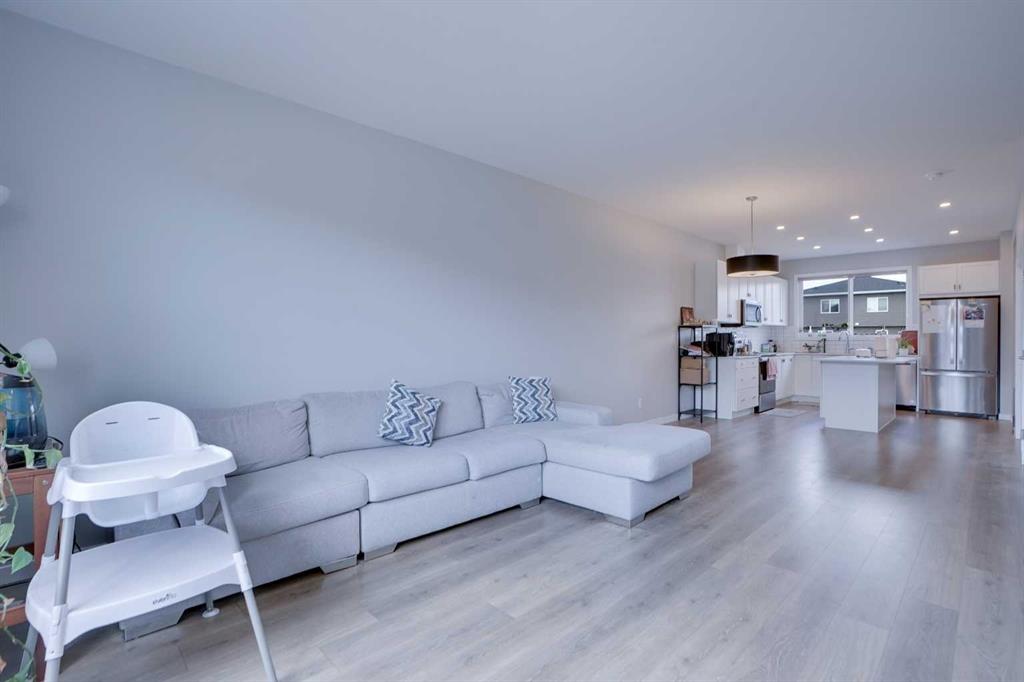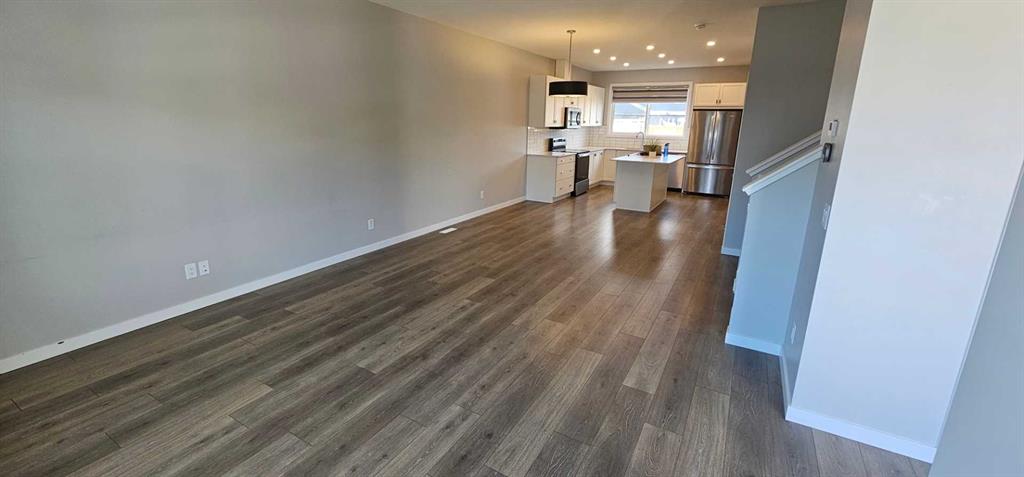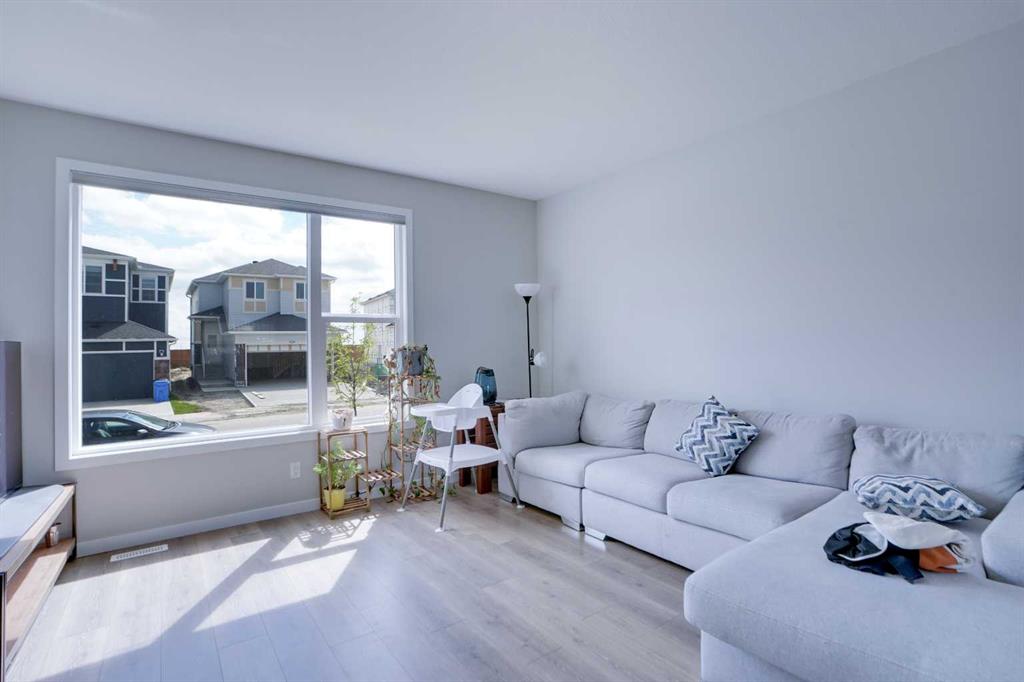

673 Corner Meadows Way NE
Calgary
Update on 2023-07-04 10:05:04 AM
$ 799,900
5
BEDROOMS
4 + 0
BATHROOMS
2028
SQUARE FEET
2022
YEAR BUILT
Welcome to this 2022 Jayman Built 2-storey home in one of the best community Cornerstone NE Calgary. The Home equipped with Solar panels, Alexa, security camera, smart lighting and central AC. Total 5 BEDROOM + BONUS-Room, 4 FULL BATHS, BASEMENT SUITE (Illegal) With SEPERATE ENTRANCE. MAIN FLOOR offers 9’ ceiling, Luxury LVP Flooring, bright spacious living room with electric fireplace, Kitchen with Granite countertops, Stainless steel Appliances, Full height cabinets, Chimney Hood fan, Gas-Stove, Built in microwave & Dedicated Pantry, Main floor Bedroom + Full Bathroom, Spacious dining area. UPPER FLOOR has Primary Bedroom with huge walk-in-closet and 4 piece ensuite, Bonus room is perfect for family entertainment. Additional 2 good size bedrooms and 4 piece bathroom. Fully developed Basement (illegal) has side entrance & 9’ ceiling finishes with one bedrooms, kitchen with stainless steel appliances and Large living room with Electric fireplace Surrounded by beautiful shelving's, Separate Laundry. Throughout the home, you'll find thoughtful upgrades including BBQ gas line in the back, 2 Fireplaces, 2 Separate Laundries, Large Backyard With Concrete All around the home, Oversized Garage and Garage door 8’x18’, Insulated and drywalled with electric car charger, Tankless Hot water Heater, High efficiency furnace. This home is conveniently located close to shopping, parks, with easy access to Stoney Trail so Call now to schedule a private viewing!
| COMMUNITY | Cornerstone |
| TYPE | Residential |
| STYLE | TSTOR |
| YEAR BUILT | 2022 |
| SQUARE FOOTAGE | 2028.0 |
| BEDROOMS | 5 |
| BATHROOMS | 4 |
| BASEMENT | EE, Finished, Full Basement, SUI |
| FEATURES |
| GARAGE | Yes |
| PARKING | DBAttached |
| ROOF | Asphalt Shingle |
| LOT SQFT | 303 |
| ROOMS | DIMENSIONS (m) | LEVEL |
|---|---|---|
| Master Bedroom | 3.68 x 3.99 | Upper |
| Second Bedroom | 2.97 x 2.54 | Main |
| Third Bedroom | 3.63 x 3.40 | Upper |
| Dining Room | 3.10 x 3.48 | Main |
| Family Room | ||
| Kitchen | 4.47 x 2.79 | Basement |
| Living Room | 3.45 x 3.30 | Basement |
INTERIOR
Central Air, Electric, Fireplace(s), Forced Air, Natural Gas, Basement, Electric, Living Room, Stone
EXTERIOR
Backs on to Park/Green Space, Landscaped, Street Lighting, Rectangular Lot, See Remarks
Broker
URBAN-REALTY.ca
Agent
































































