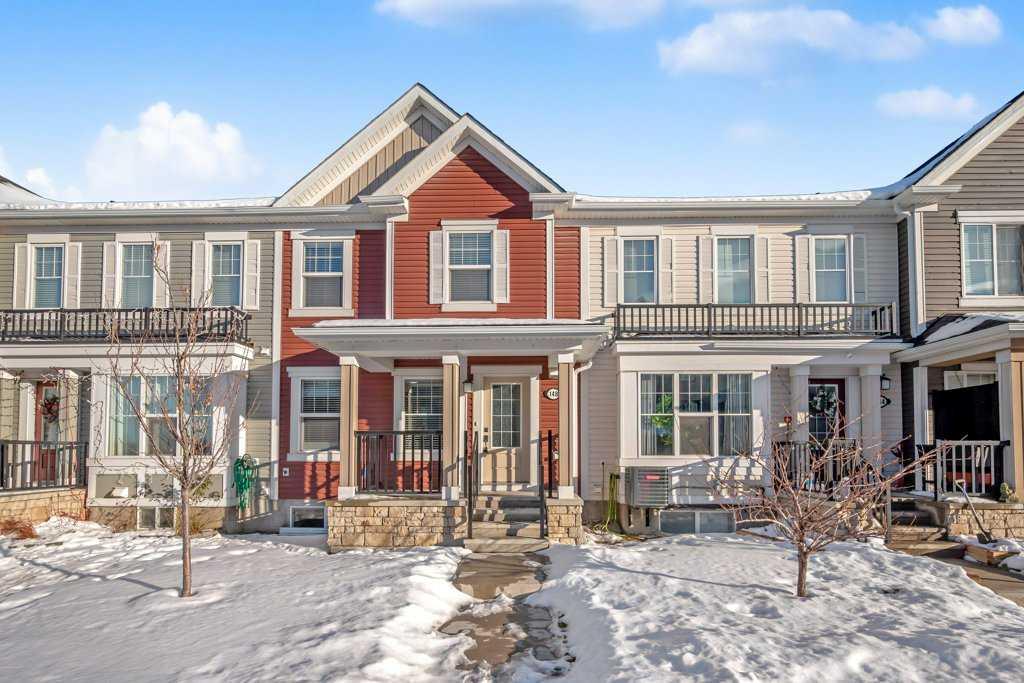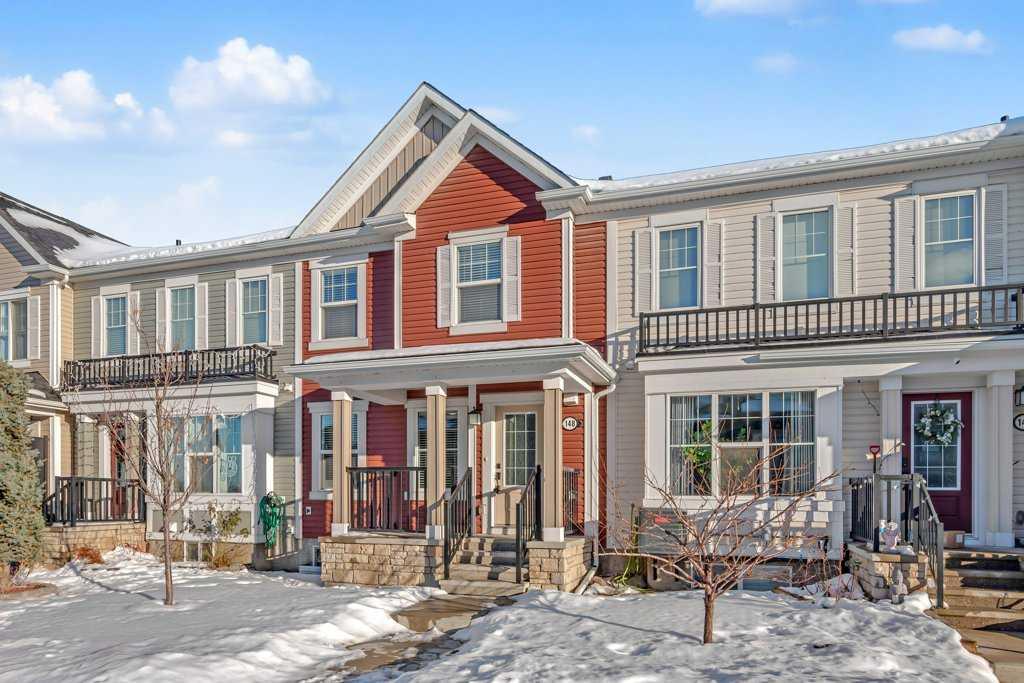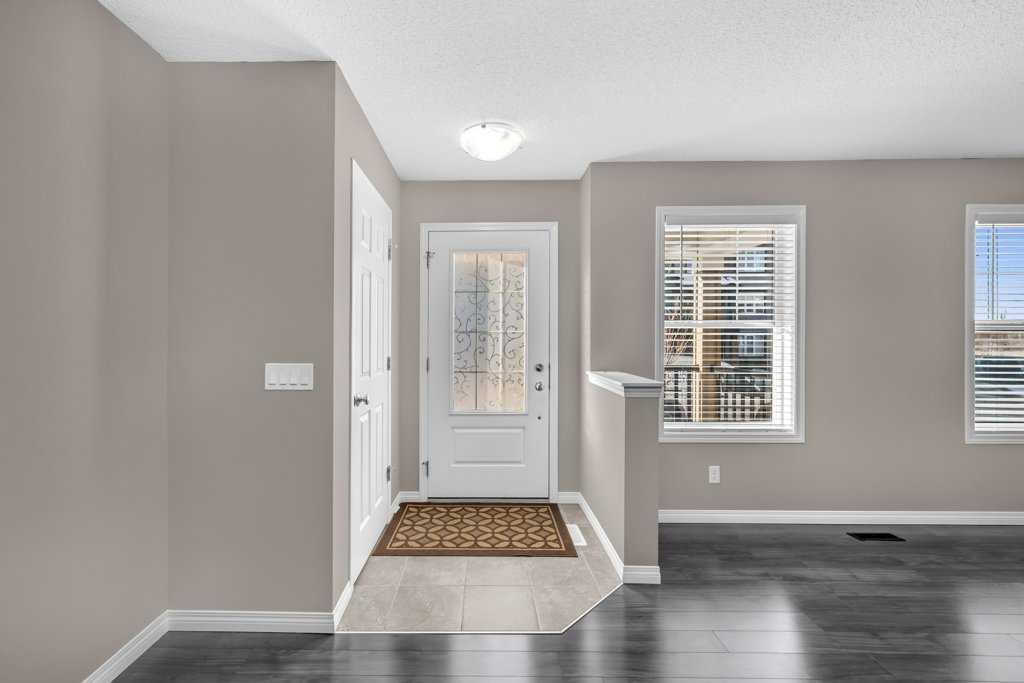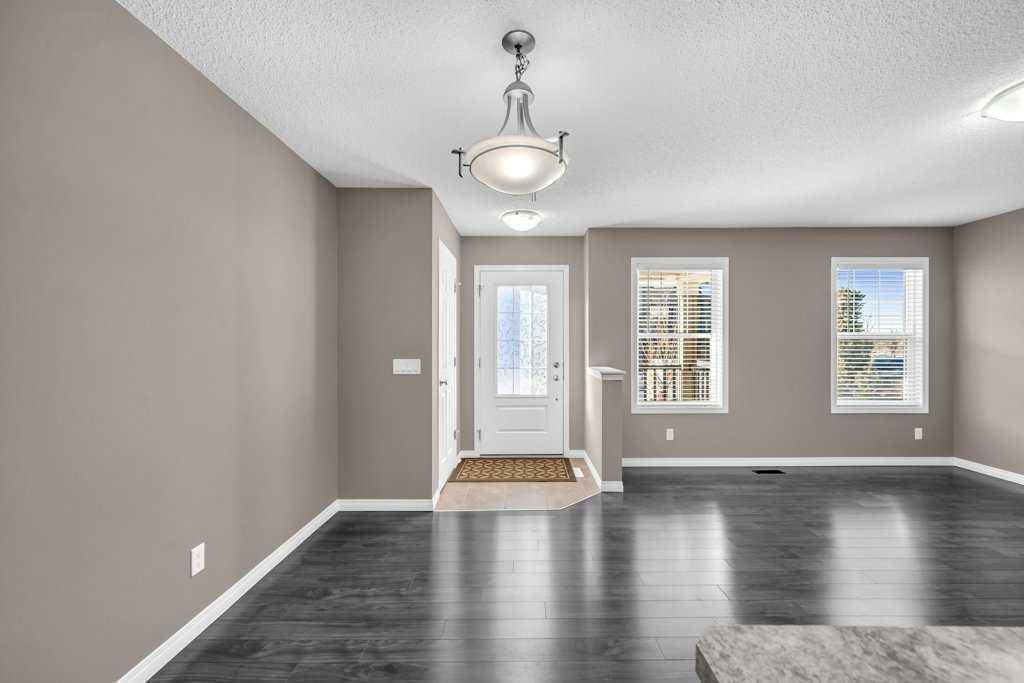

217 CITYSCAPE Boulevard
Calgary
Update on 2023-07-04 10:05:04 AM
$ 549,900
3
BEDROOMS
2 + 1
BATHROOMS
1361
SQUARE FEET
2019
YEAR BUILT
**BEST LOCATION**CHECK AND COMPARE**NO CONDO FEES** Perfectly maintained bright and open plan **Modern design** 2-story townhouse located in the heart of the Cityscape community. As you step into the main floor, natural light fills the open layout, highlighting a spacious living area alongside a well-defined dining space, perfect for gatherings and daily activities. The modern kitchen features sleek cabinetry, ample storage for all your culinary needs, and a convenient breakfast bar, ideal for quick meals or socializing while cooking. Completing this level is a convenient 2-piece washroom. Upstairs, you'll find three bedrooms, including a primary bedroom featuring a walk-in closet and an ensuite 4-piece washroom, adding practicality and comfort to your daily routine. The two additional bedrooms are generously sized and are complemented by another full washroom, catering effortlessly to your family's needs. A standout feature of this floor is the generously sized bonus room, ideal for entertainment or relaxation, leading out to a patio where you can enjoy outdoor moments. This property includes a double attached garage, ensuring secure parking and additional storage options. Its location offers easy access to public transit and nearby grocery shopping centers, enhancing your day-to-day convenience. Don't miss out on the chance to own this practical and comfortable home in Cityscape. Schedule a viewing today and envision the lifestyle this property can offer you.
| COMMUNITY | Cityscape |
| TYPE | Residential |
| STYLE | TSTOR |
| YEAR BUILT | 2019 |
| SQUARE FOOTAGE | 1361.2 |
| BEDROOMS | 3 |
| BATHROOMS | 3 |
| BASEMENT | Full Basement, UFinished |
| FEATURES |
| GARAGE | Yes |
| PARKING | DBAttached |
| ROOF | Asphalt Shingle |
| LOT SQFT | 157 |
| ROOMS | DIMENSIONS (m) | LEVEL |
|---|---|---|
| Master Bedroom | 3.66 x 4.14 | |
| Second Bedroom | 3.15 x 2.84 | |
| Third Bedroom | 3.15 x 2.87 | |
| Dining Room | ||
| Family Room | ||
| Kitchen | 3.00 x 3.02 | Main |
| Living Room | 4.42 x 3.18 | Main |
INTERIOR
None, Forced Air,
EXTERIOR
Back Lane
Broker
URBAN-REALTY.ca
Agent










































































