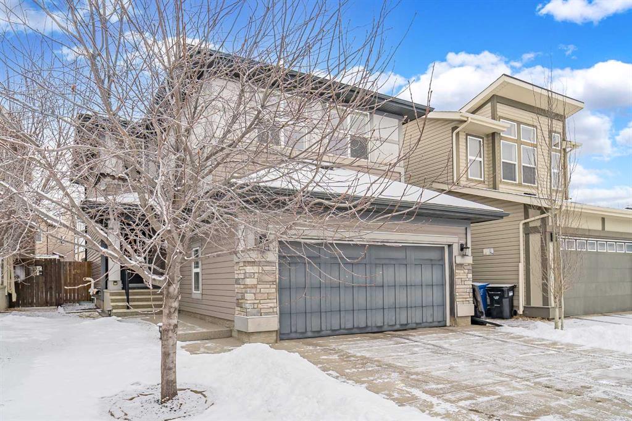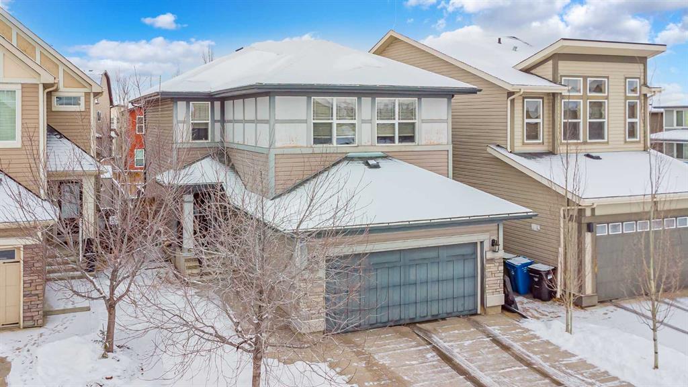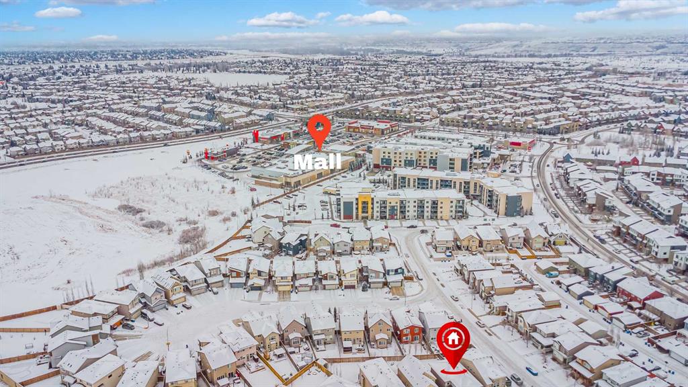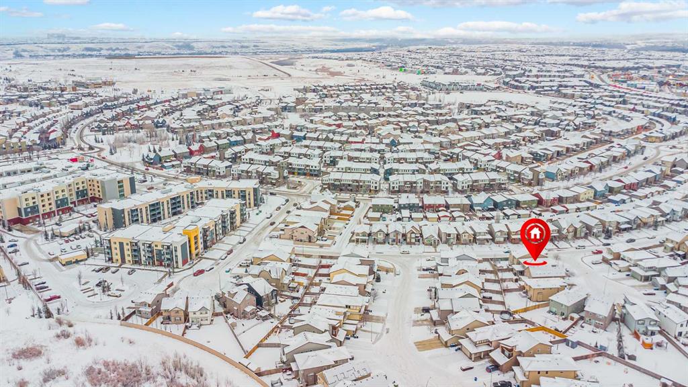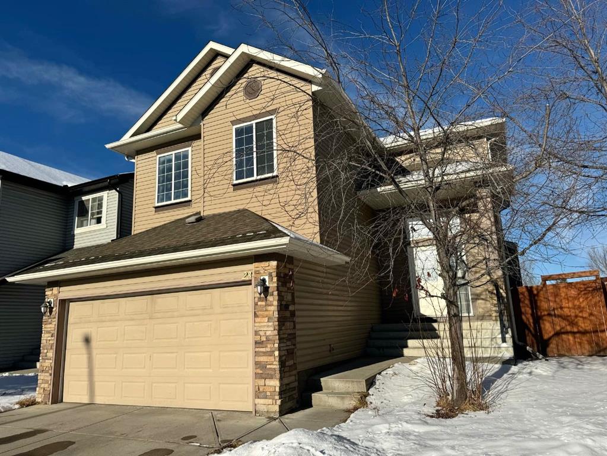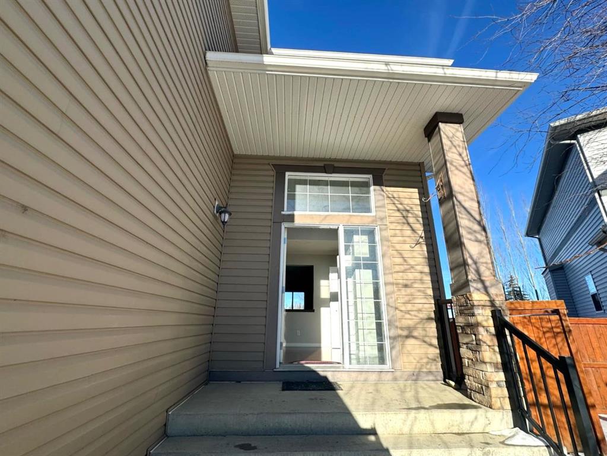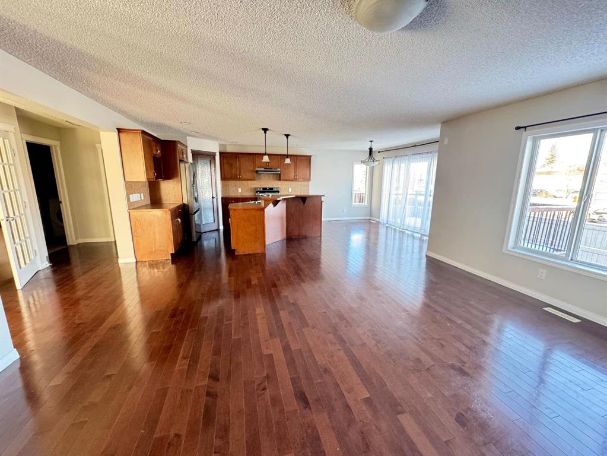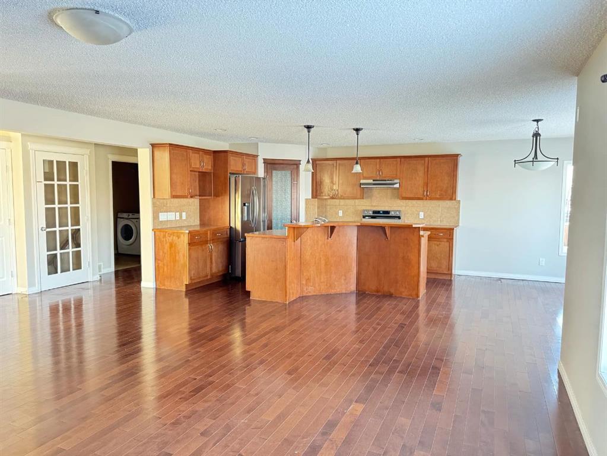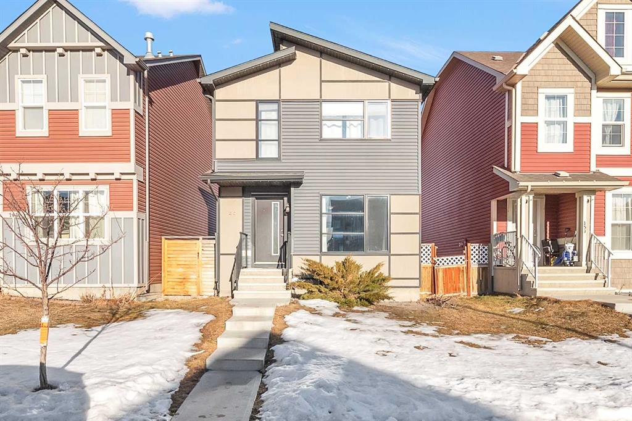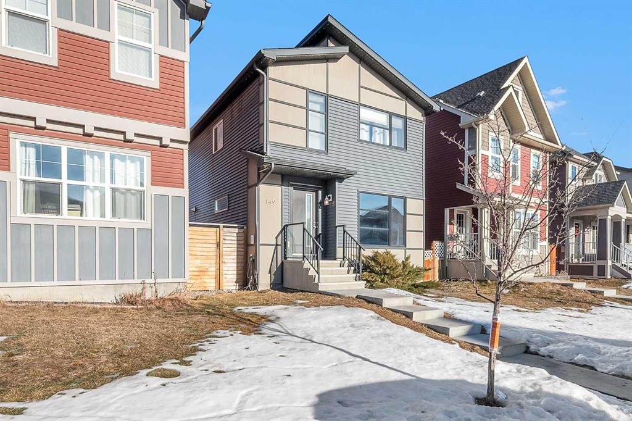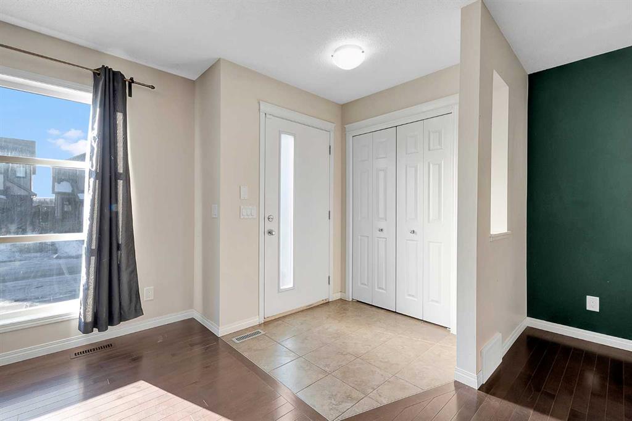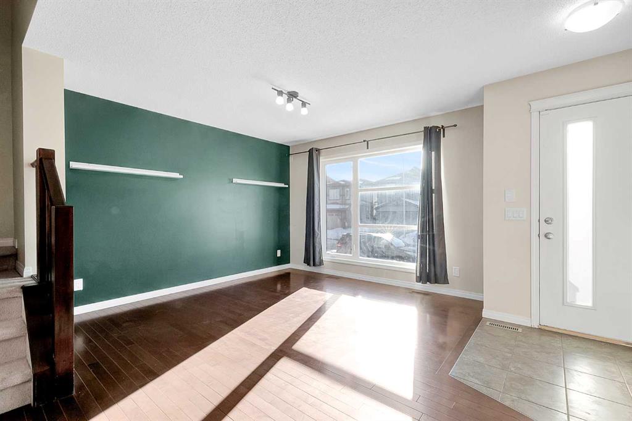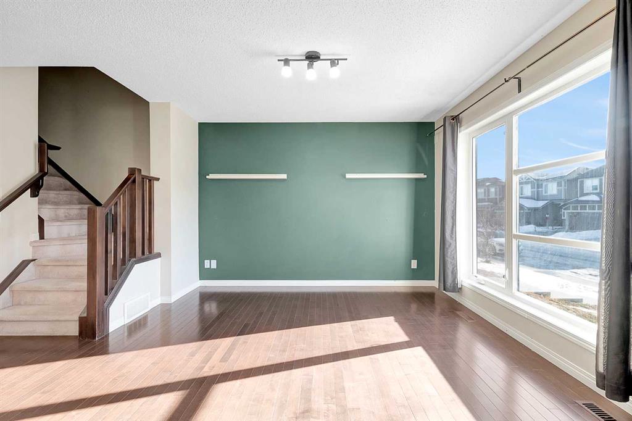

130 Chapalina Terrace SE
Calgary
Update on 2023-07-04 10:05:04 AM
$ 785,000
4
BEDROOMS
3 + 1
BATHROOMS
2105
SQUARE FEET
2005
YEAR BUILT
OPEN HOUSE SUNDAY JAN 12 2:00PM to 4:00PM Welcome to this incredible 4-bedroom, 3.5-bathroom family home situated in the sought-after Lake Chaparral community. As you step into this lovingly maintained home, you'll immediately be captivated by the charm of this 2100+ square foot home. Hardwood floors gleam throughout the main level, complementing the cozy fireplace in the family room. The stunning kitchen showcases upgraded granite countertops, backsplash, and a large island. The spacious nook overlooks the beautifully landscaped yard and expansive deck, perfect for entertaining on those warm summer nights. The open-concept design flows seamlessly throughout the main floor. The upper level features three bedrooms and a generous bonus room. The master bedroom offers a 5-piece ensuite. The fully finished basement includes a recreation room and a large storage/furnace room. Have guests staying over? Let them enjoy the large guest bedroom in the basement, which has a dream bathroom with marble flooring, a jacuzzi tub, and a walk-in closet. The many upgrades include upgraded attic insulation to above R50, upgraded upper-floor exhaust fans, new roof shingles (2022), new gutters, flashings, and downspouts, new siding on all sides, a new garage door, water heater (2017),whole house water softener, new window screens, new low-flow toilets, and a new washer and dryer. Don't miss this opportunity. Call today to view!
| COMMUNITY | Chaparral |
| TYPE | Residential |
| STYLE | TSTOR |
| YEAR BUILT | 2005 |
| SQUARE FOOTAGE | 2105.3 |
| BEDROOMS | 4 |
| BATHROOMS | 4 |
| BASEMENT | Finished, Full Basement |
| FEATURES |
| GARAGE | Yes |
| PARKING | Concrete Driveway, DBAttached, Garage Door Opener |
| ROOF | Asphalt |
| LOT SQFT | 450 |
| ROOMS | DIMENSIONS (m) | LEVEL |
|---|---|---|
| Master Bedroom | 4.65 x 4.17 | Upper |
| Second Bedroom | 3.71 x 3.33 | Upper |
| Third Bedroom | 3.02 x 3.02 | Upper |
| Dining Room | 3.84 x 3.12 | Main |
| Family Room | 5.18 x 3.78 | Main |
| Kitchen | 4.70 x 3.91 | Main |
| Living Room | 3.48 x 3.00 | Main |
INTERIOR
Central Air, High Efficiency, Forced Air, Natural Gas, Family Room, Gas, Living Room, Mantle, Tile
EXTERIOR
Back Yard, City Lot, Few Trees, Lawn, Landscaped, Street Lighting
Broker
Optimum Realty Group
Agent

























































