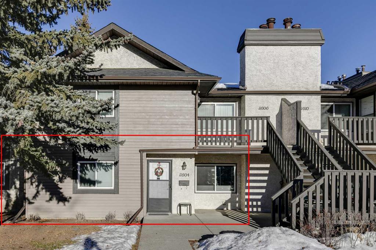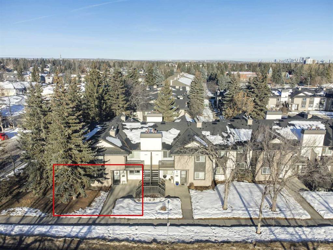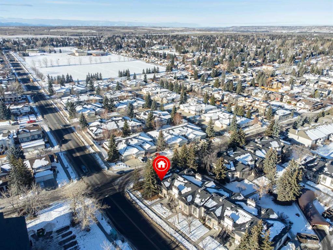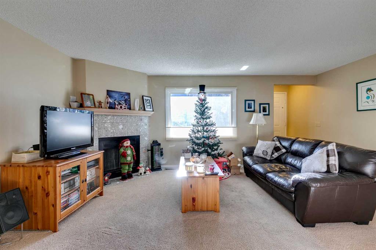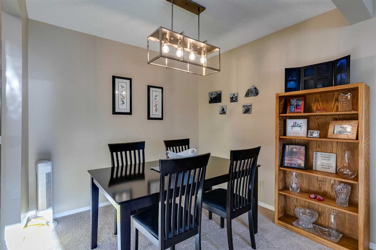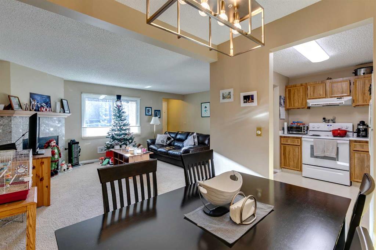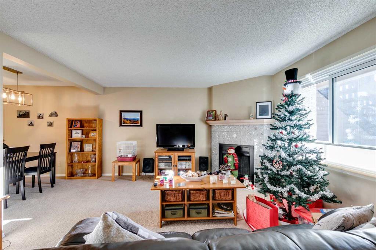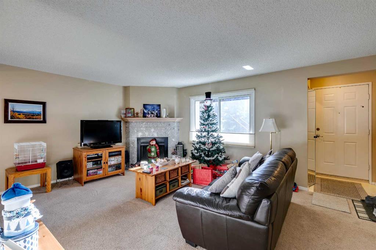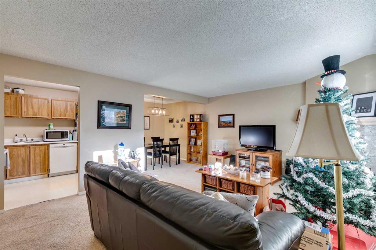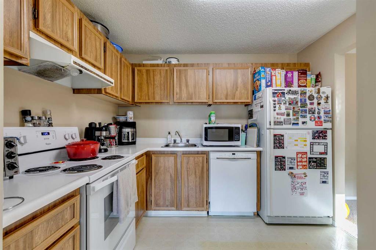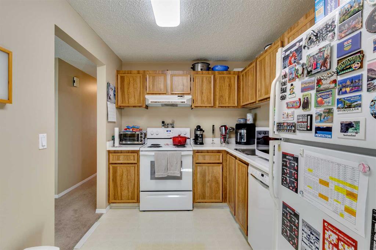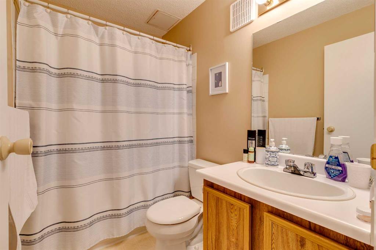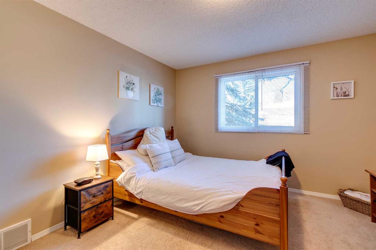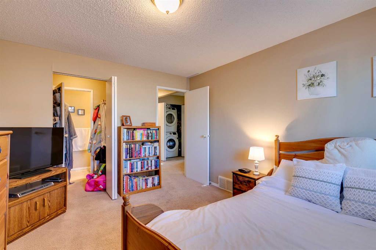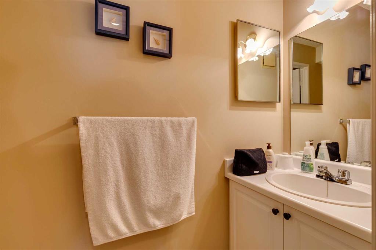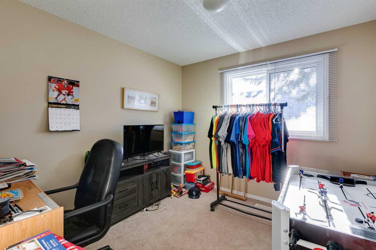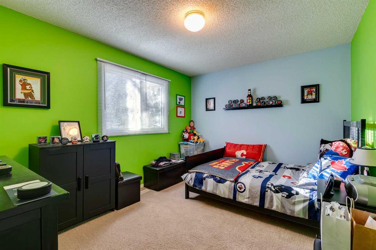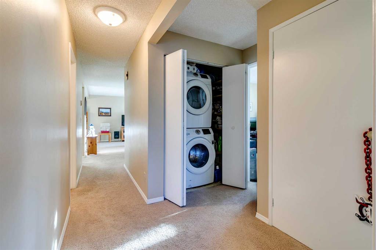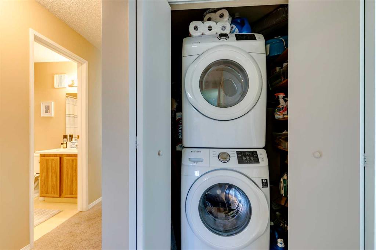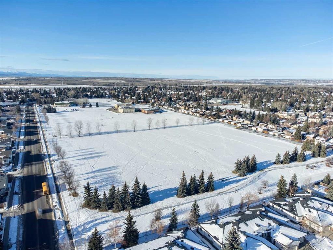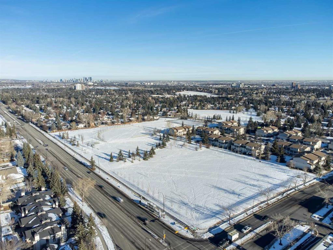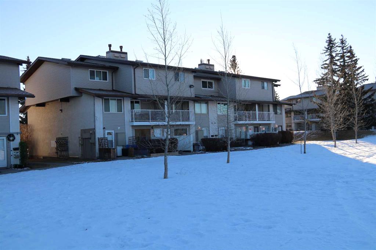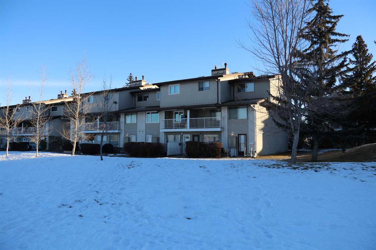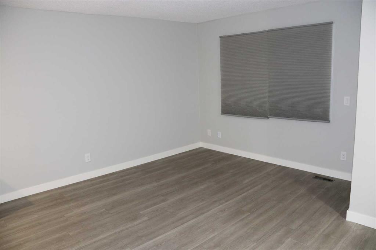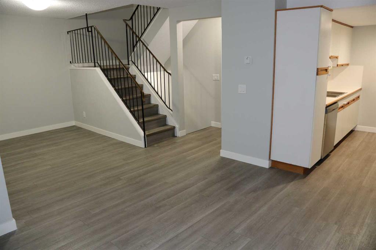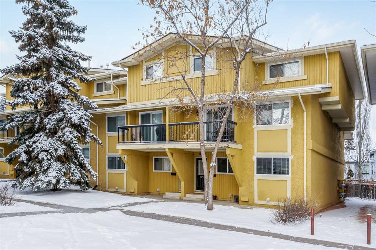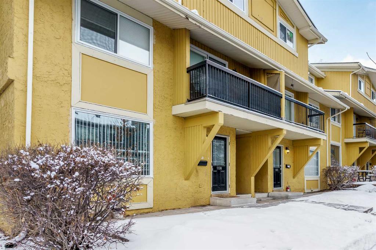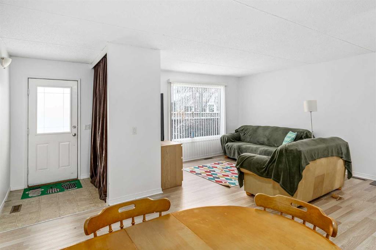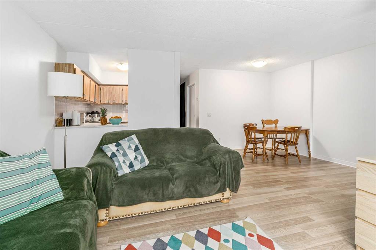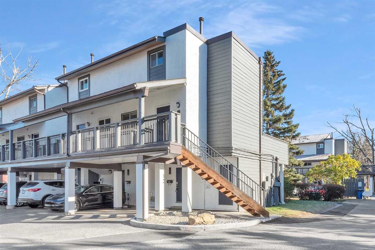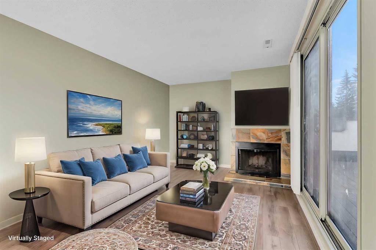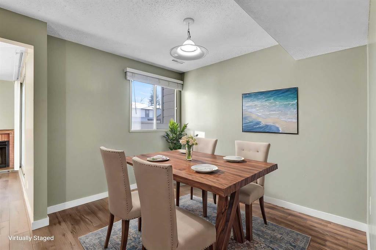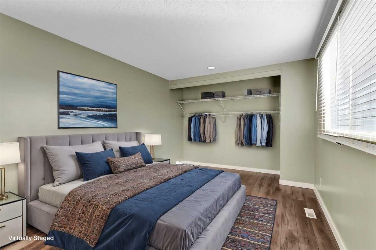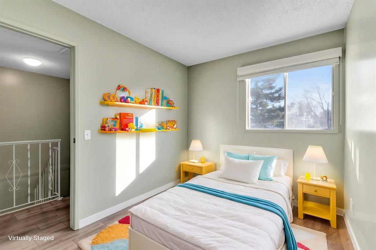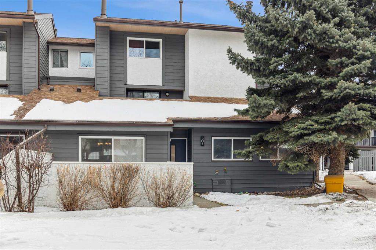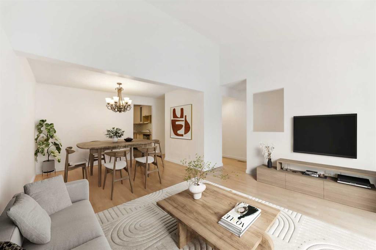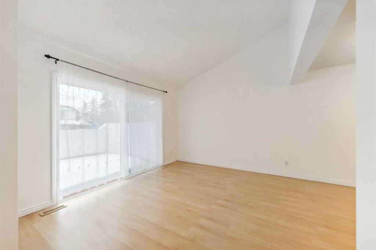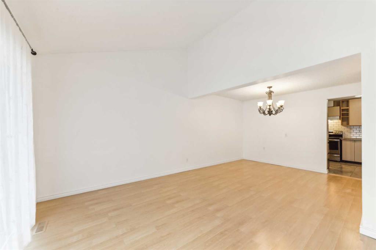

11604 Oakfield Drive SW
Calgary
Update on 2023-07-04 10:05:04 AM
$ 319,900
3
BEDROOMS
1 + 1
BATHROOMS
1064
SQUARE FEET
1983
YEAR BUILT
Well maintained single-storey townhome nestled in the mature neighborhood of Cedarbrae. This 1,063 sqft corner unit offers 3 bedrooms, 1.5 bathrooms perfect for empty nesters, new home buyers and investors alike. Step into the bright, south-facing living space filled with natural light, complemented by a cozy wood-burning fireplace — perfect for relaxing evenings. The well-designed layout features in-suite laundry and ample storage, ensuring functionality for everyday living. Enjoy the convenience of heated underground assigned parking and bike storage, and a nice size patio to unwind or entertain outdoors. Located within walking distance of the Cedarbrae Community Centre and close to parks, schools, and amenities, this home offers a vibrant lifestyle at your doorstep. Don’t miss this rare opportunity to own a corner unit townhome in a friendly and established community. Steps to the restaurants and amenities of Brae Centre. Bus Route 125, direct to Southland LRT stops right outside the front door. Minutes to Taza Costco, Fish Creek Park & South Glenmore. Easy access to Stoney Trail Ring Rd, 22x and Macleod Trail making for convenient city access.
| COMMUNITY | Cedarbrae |
| TYPE | Residential |
| STYLE | STKTH |
| YEAR BUILT | 1983 |
| SQUARE FOOTAGE | 1063.5 |
| BEDROOMS | 3 |
| BATHROOMS | 2 |
| BASEMENT | No Basement |
| FEATURES |
| GARAGE | No |
| PARKING | Assigned, HGarage, Parkade, Secured, Underground |
| ROOF | Asphalt Shingle |
| LOT SQFT | 0 |
| ROOMS | DIMENSIONS (m) | LEVEL |
|---|---|---|
| Master Bedroom | 3.38 x 3.99 | Main |
| Second Bedroom | 3.02 x 3.99 | Main |
| Third Bedroom | 3.07 x 2.87 | Main |
| Dining Room | 2.44 x 2.62 | Main |
| Family Room | ||
| Kitchen | 2.34 x 2.95 | Main |
| Living Room | 4.01 x 5.49 | Main |
INTERIOR
None, Forced Air, Living Room, Mantle, Wood Burning
EXTERIOR
Corner Lot, Treed
Broker
Royal LePage Benchmark
Agent

