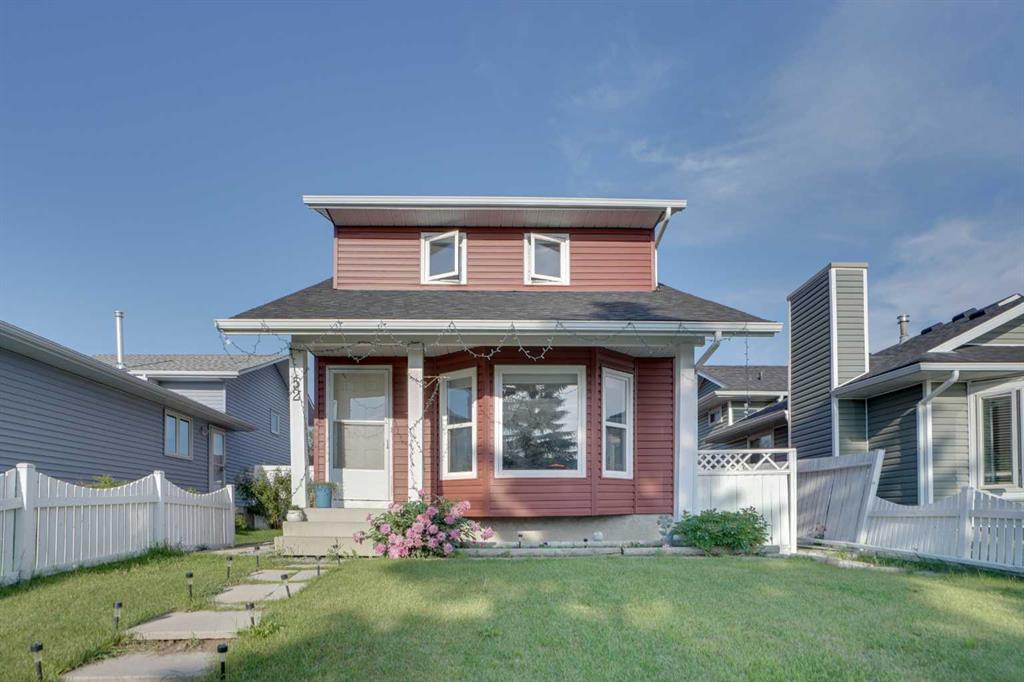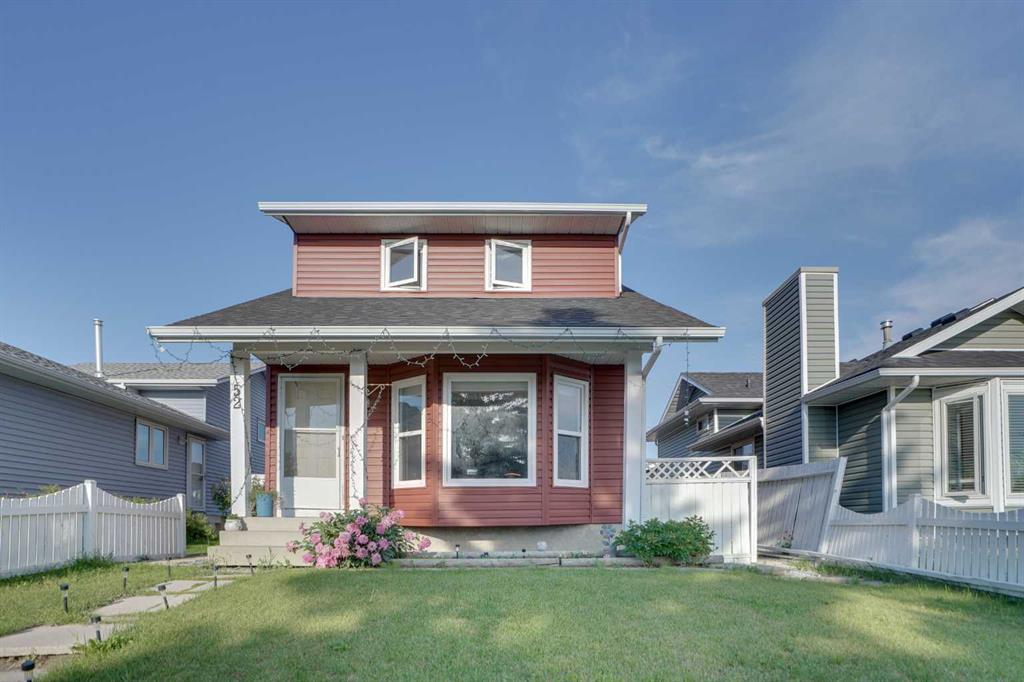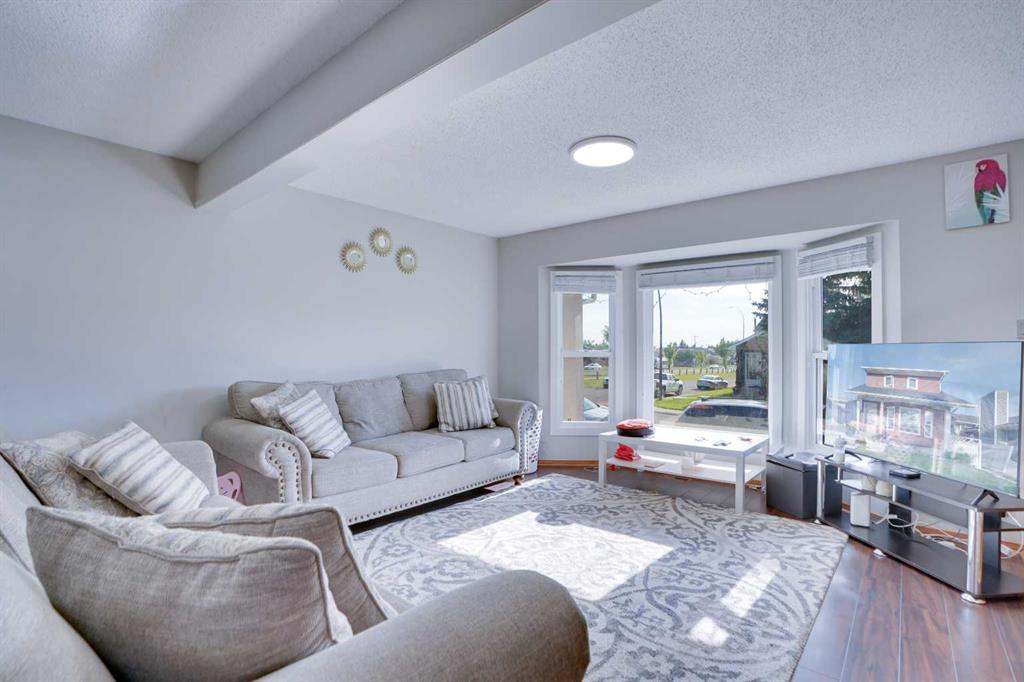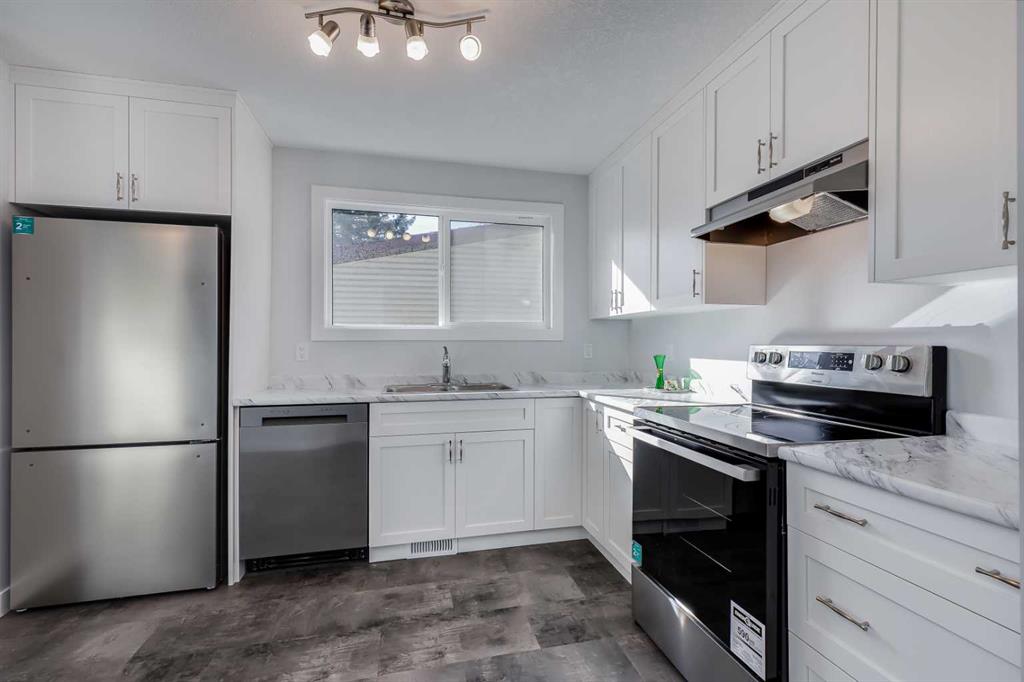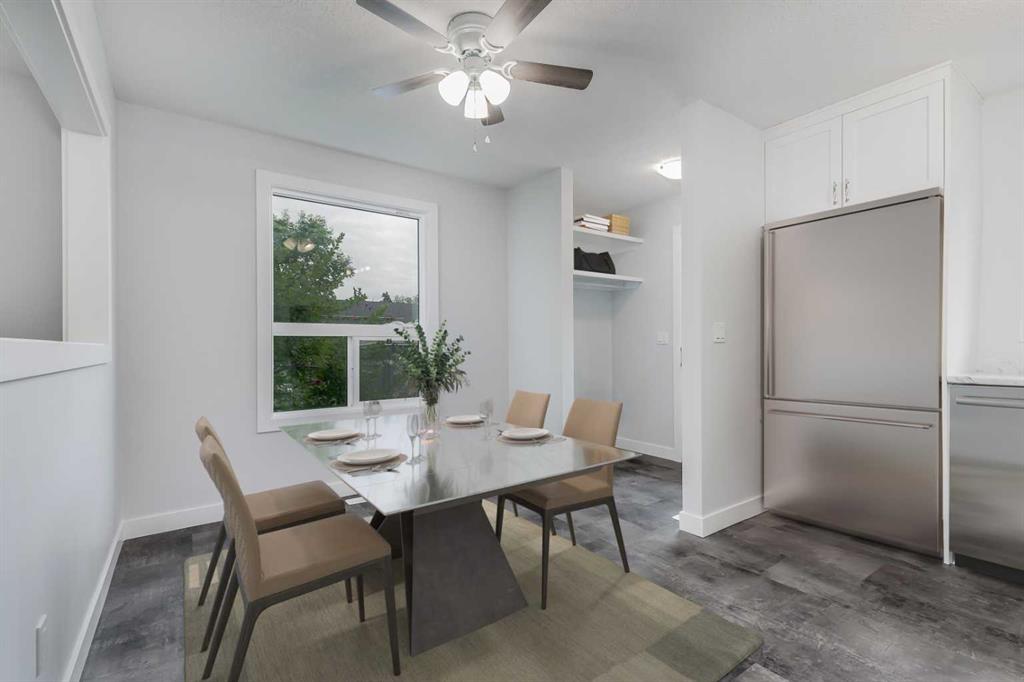

144 castleridge road NE
Calgary
Update on 2023-07-04 10:05:04 AM
$ 574,900
5
BEDROOMS
3 + 0
BATHROOMS
1165
SQUARE FEET
1983
YEAR BUILT
This beautifully maintained 4-level split home is located in the highly desired community of Castleridge, close to playgrounds, schools, public transit, and grocery stores. The main level features a bright kitchen, dining area, and living room. Upstairs, you'll find 3 bedrooms, including a master bedroom with a private 3-piece ensuite, along with another 4-piece bathroom. The basement spans the third and fourth levels. The third level offers a spacious family room with a walkout and separate entrance, along with a fully equipped kitchen, making it perfect for an illegal 2-bedroom rental suite. The fourth level includes 2 bedrooms and a 3-piece bathroom. The property also includes a double detached garage, ideal for mechanics or handymen, with the added benefit of no sidewalks to clear in winter. The owner is also open to selling household items with the property for an additional cost.
| COMMUNITY | Castleridge |
| TYPE | Residential |
| STYLE | FLVLSP |
| YEAR BUILT | 1983 |
| SQUARE FOOTAGE | 1165.0 |
| BEDROOMS | 5 |
| BATHROOMS | 3 |
| BASEMENT | Finished, Full Basement, SUIT, W |
| FEATURES |
| GARAGE | Yes |
| PARKING | Double Garage Detached |
| ROOF | Asphalt Shingle |
| LOT SQFT | 439 |
| ROOMS | DIMENSIONS (m) | LEVEL |
|---|---|---|
| Master Bedroom | 3.56 x 4.22 | |
| Second Bedroom | 2.95 x 3.51 | |
| Third Bedroom | 2.62 x 3.53 | |
| Dining Room | 2.59 x 3.53 | Main |
| Family Room | 5.49 x 4.72 | |
| Kitchen | 5.33 x 4.06 | |
| Living Room | 4.34 x 4.17 | Main |
INTERIOR
None, Forced Air, Natural Gas, Gas
EXTERIOR
Back Lane, Landscaped, Level, Rectangular Lot
Broker
CIR Realty
Agent













































