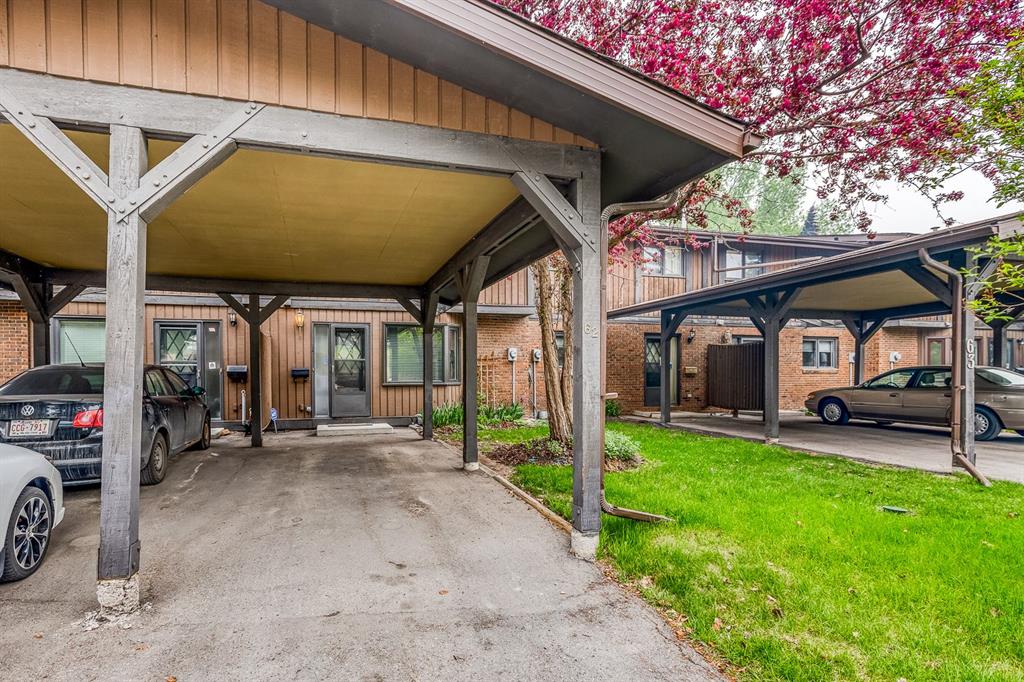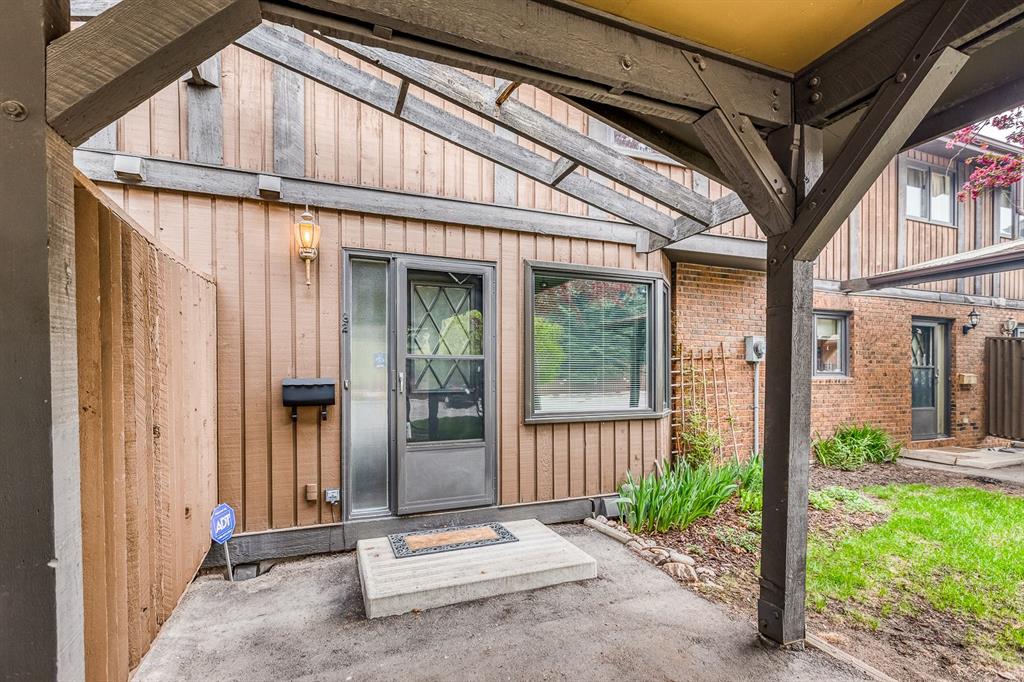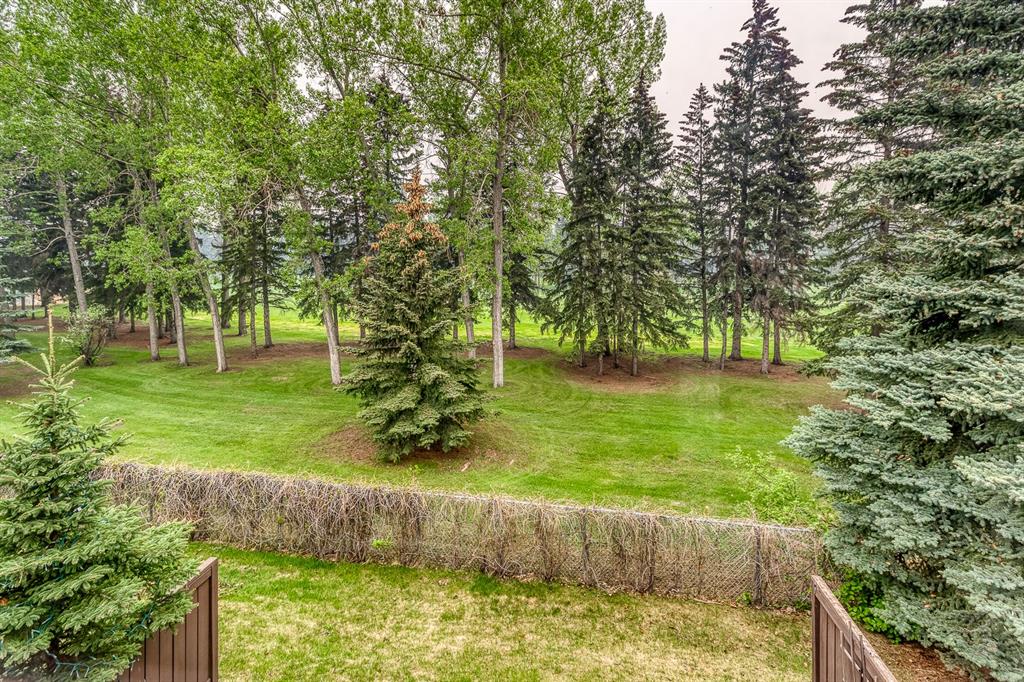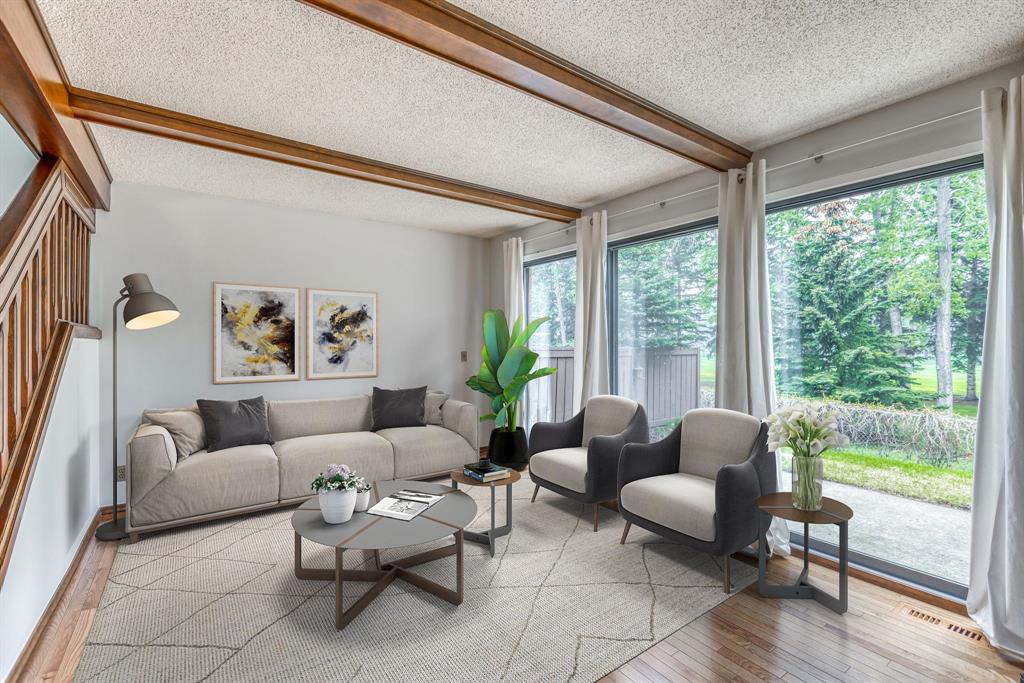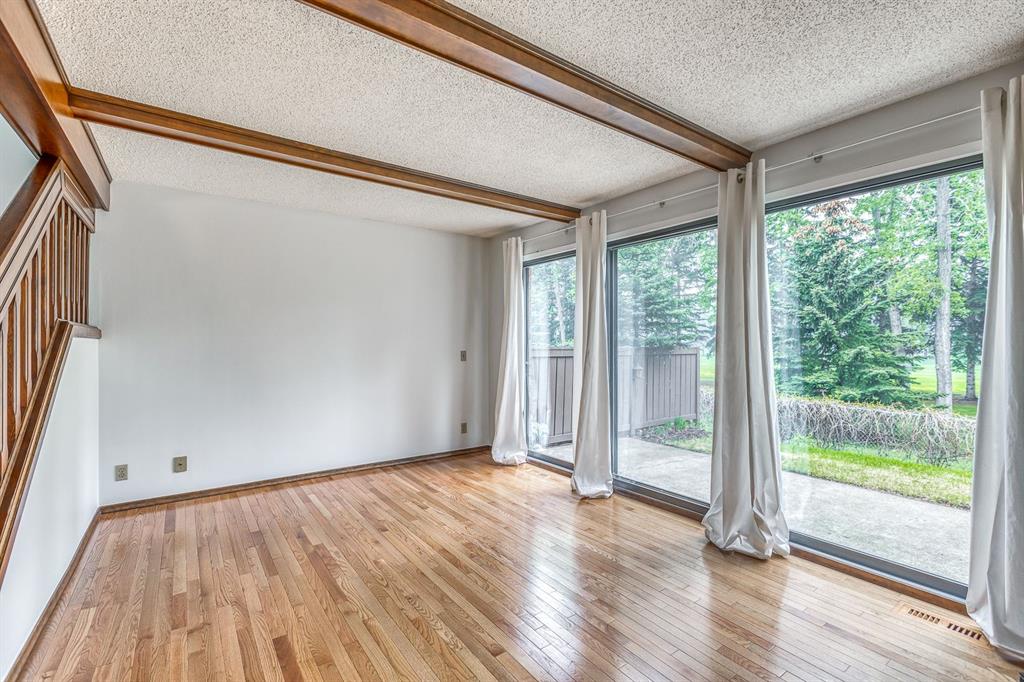

430 Cannington Close SW
Calgary
Update on 2023-07-04 10:05:04 AM
$ 459,800
3
BEDROOMS
1 + 1
BATHROOMS
1313
SQUARE FEET
1977
YEAR BUILT
Not a condo! No condo fee! Discover your new home in the heart of highly sought-after Canyon Meadows! Over 1600sqft living space in total, this charming row townhouse, nestled in a quiet cul-de-sac, offers both tranquility and convenience with no condo fees for added financial freedom. Inside, a spacious living room and dining area create the perfect setting for gatherings. The main floor includes a two-piece washroom and a well-sized family kitchen, ideal for memorable family moments. Upstairs, you’ll find three generously sized bedrooms and a full bathroom, providing comfort and privacy for all. Fresh carpeting graces both the main and upper levels, adding a touch of warmth and style. The basement is ready for cozy evenings by the fireplace and includes ample storage space and a laundry room with a washer and dryer. Step outside into a fully fenced backyard, perfect for relaxation or outdoor fun. The extended driveway easily accommodates two vehicles, and the roof has been updated with new asphalt shingles. The recent upgrades including: new roof (2023), new paint(2023), new carpet(2023). Enjoy the unbeatable location, with schools, shopping, public transport, the LRT, parks, and even outdoor hockey rinks close by. Golf courses and the natural beauty of Fish Creek Park are just minutes away, making this home an exceptional choice for those seeking a balanced and vibrant lifestyle in Canyon Meadows. Welcome home!
| COMMUNITY | Canyon Meadows |
| TYPE | Residential |
| STYLE | TSTOR |
| YEAR BUILT | 1977 |
| SQUARE FOOTAGE | 1313.0 |
| BEDROOMS | 3 |
| BATHROOMS | 2 |
| BASEMENT | Finished, Full Basement, PFinished |
| FEATURES |
| GARAGE | No |
| PARKING | Concrete Driveway, Driveway, PParking Pad |
| ROOF | Asphalt Shingle |
| LOT SQFT | 221 |
| ROOMS | DIMENSIONS (m) | LEVEL |
|---|---|---|
| Master Bedroom | 3.78 x 3.71 | |
| Second Bedroom | 3.71 x 2.39 | |
| Third Bedroom | 3.71 x 2.44 | |
| Dining Room | ||
| Family Room | ||
| Kitchen | ||
| Living Room | 6.88 x 3.71 | Main |
INTERIOR
None, Forced Air, Natural Gas, Gas
EXTERIOR
Back Lane, Back Yard, Front Yard
Broker
First Place Realty
Agent







































