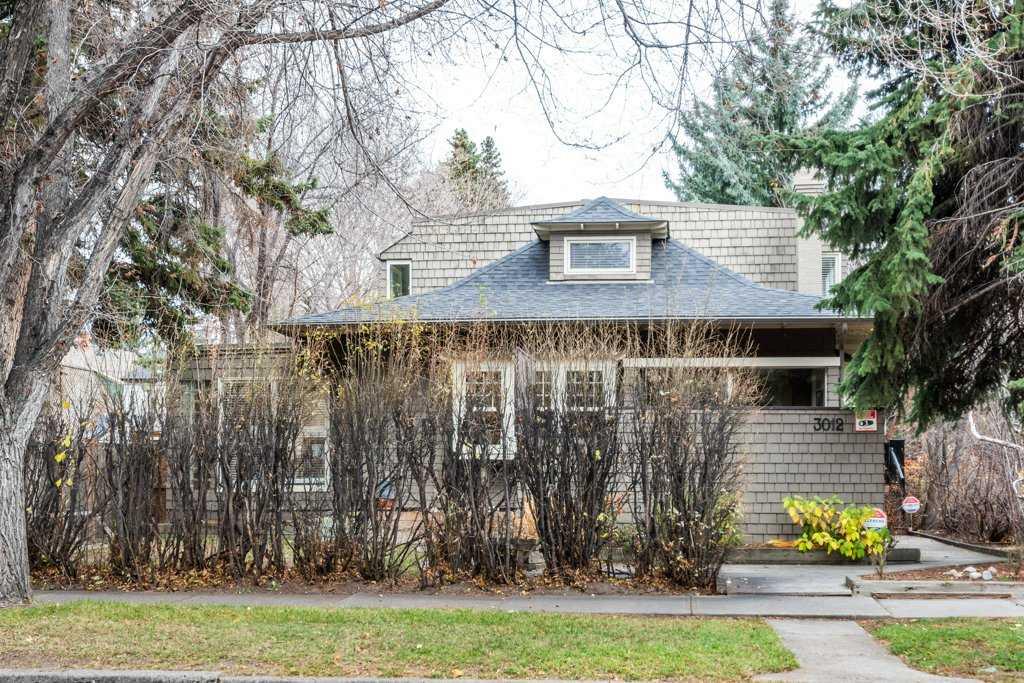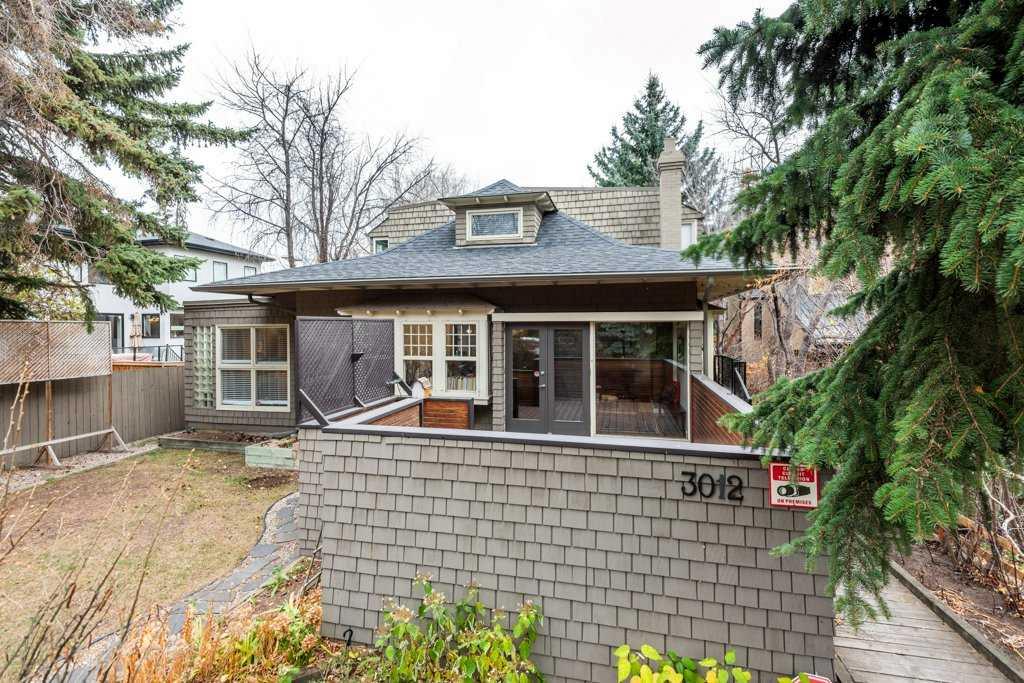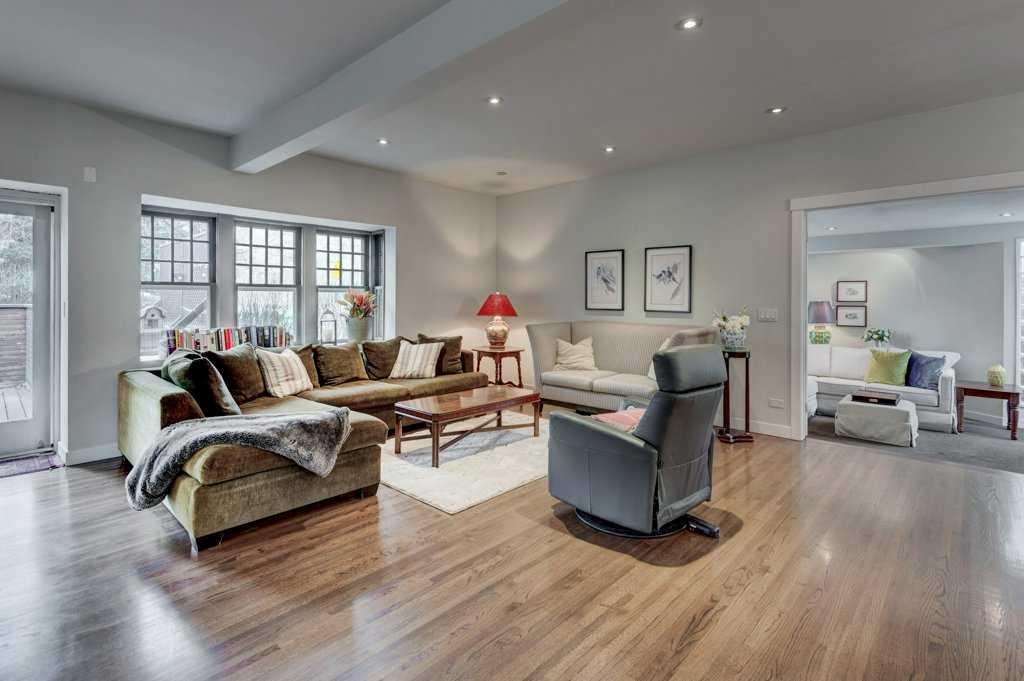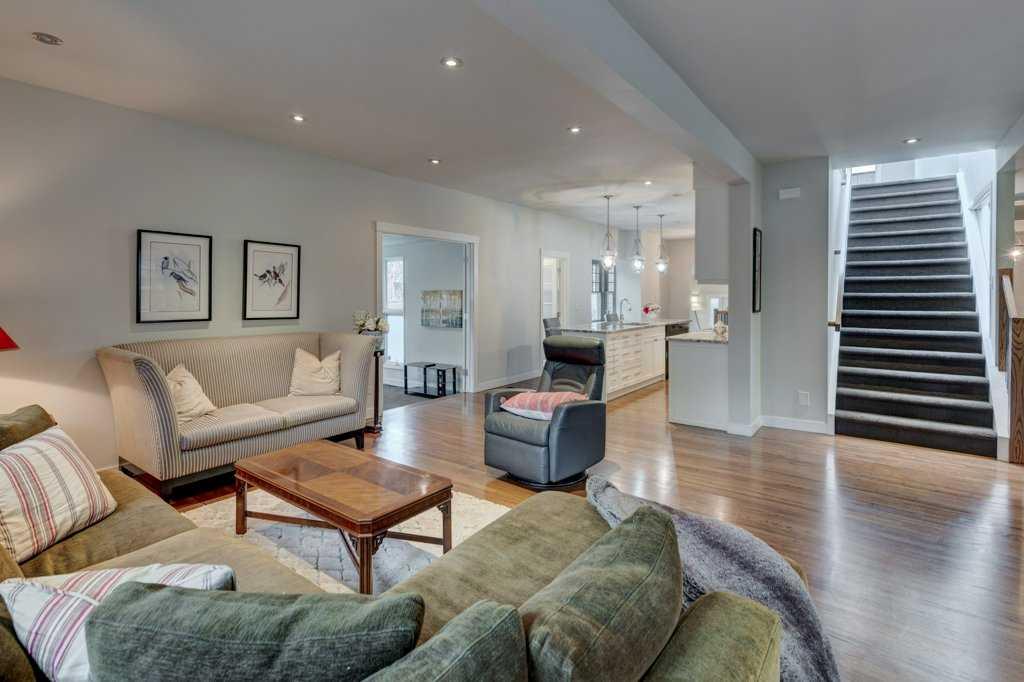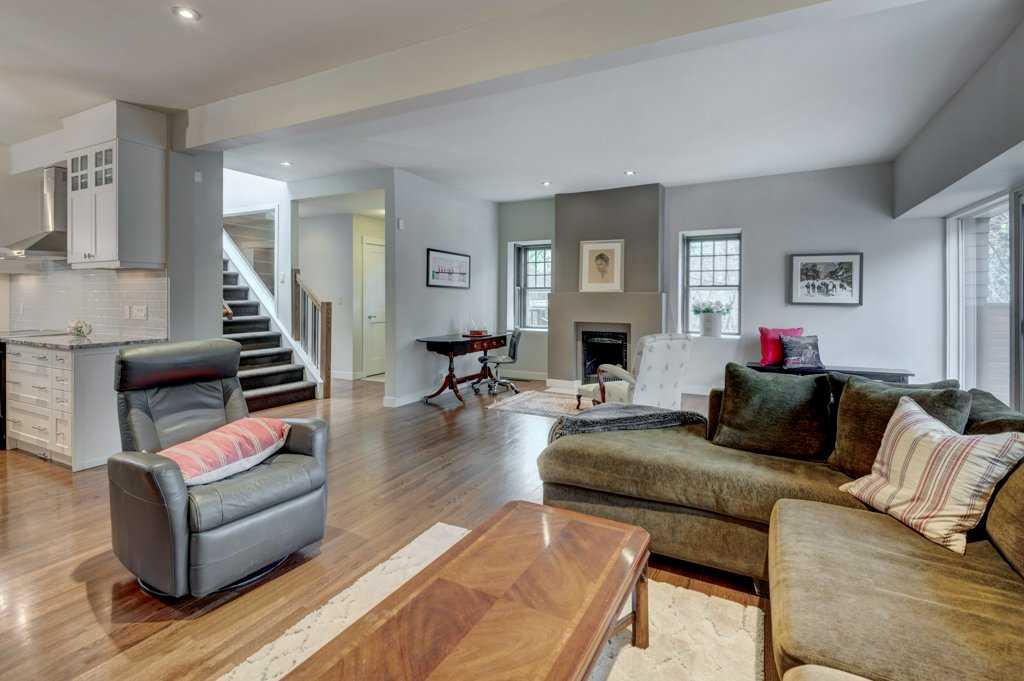

4307 Anne Avenue SW
Calgary
Update on 2023-07-04 10:05:04 AM
$ 1,750,000
2
BEDROOMS
2 + 1
BATHROOMS
1588
SQUARE FEET
1956
YEAR BUILT
Welcome to this stunning bungalow nestled in the prestigious community of Britannia, Calgary. Combining timeless design with modern functionality, this home offers a lifestyle of comfort and elegance, with its vaulted ceilings and thoughtfully crafted living spaces. The main floor is bright and welcoming, featuring a spacious kitchen with a cozy breakfast nook, perfect for casual mornings. The adjacent dining room provides a formal space for hosting dinner parties and family celebrations. The primary bedroom, located on this level, is a serene retreat with its own private balcony—an ideal spot to enjoy your morning coffee or unwind with evening sunsets. The fully developed basement expands the home’s living space with a large recreation room that can be customized to suit your needs, from a home theater to a games room or gym. Additionally, the basement offers a spacious bedroom for guests or family members, ample storage, and utility space. Step outside to discover the beautifully landscaped backyard, an enchanting retreat that offers both privacy and tranquility. Perfect for gardening, entertaining, or simply relaxing, this outdoor space is a true highlight of the property. Located in one of Calgary’s most sought-after neighborhoods, this home is within walking distance to Britannia Plaza, parks, schools, and top-tier amenities. Offering a perfect blend of convenience, style, and outdoor living, this property is an exceptional find.
| COMMUNITY | Britannia |
| TYPE | Residential |
| STYLE | Bungalow |
| YEAR BUILT | 1956 |
| SQUARE FOOTAGE | 1587.5 |
| BEDROOMS | 2 |
| BATHROOMS | 3 |
| BASEMENT | Finished, Full Basement |
| FEATURES |
| GARAGE | Yes |
| PARKING | DBAttached, Driveway, Tandem |
| ROOF | Asphalt Shingle |
| LOT SQFT | 705 |
| ROOMS | DIMENSIONS (m) | LEVEL |
|---|---|---|
| Master Bedroom | 5.08 x 4.72 | Main |
| Second Bedroom | 4.95 x 2.97 | Basement |
| Third Bedroom | ||
| Dining Room | 5.18 x 3.76 | Main |
| Family Room | ||
| Kitchen | 4.52 x 3.51 | Main |
| Living Room | 5.23 x 4.52 | Main |
INTERIOR
Central Air, In Floor, Forced Air, Gas, Wood Burning
EXTERIOR
Back Yard, City Lot, Front Yard, Garden, Landscaped, Private, Rectangular Lot
Broker
Century 21 Masters
Agent



































