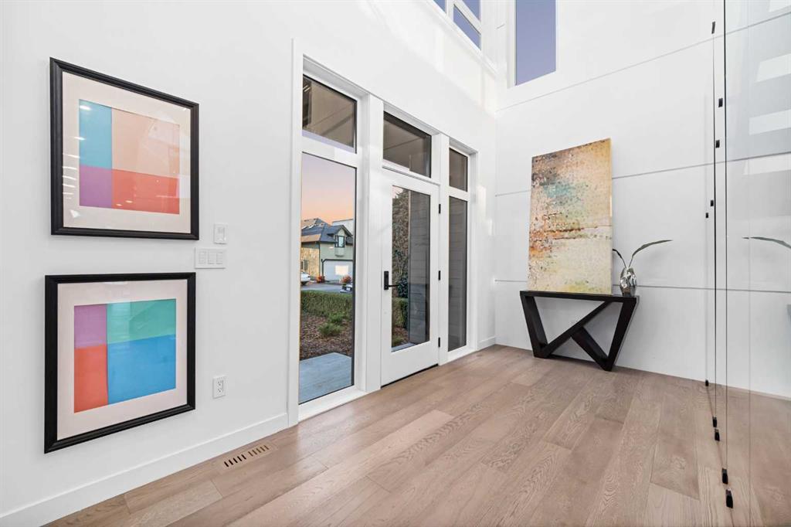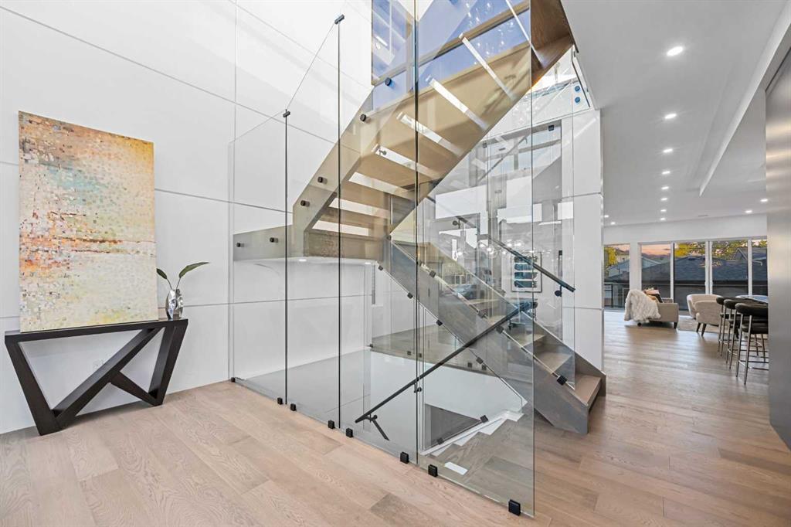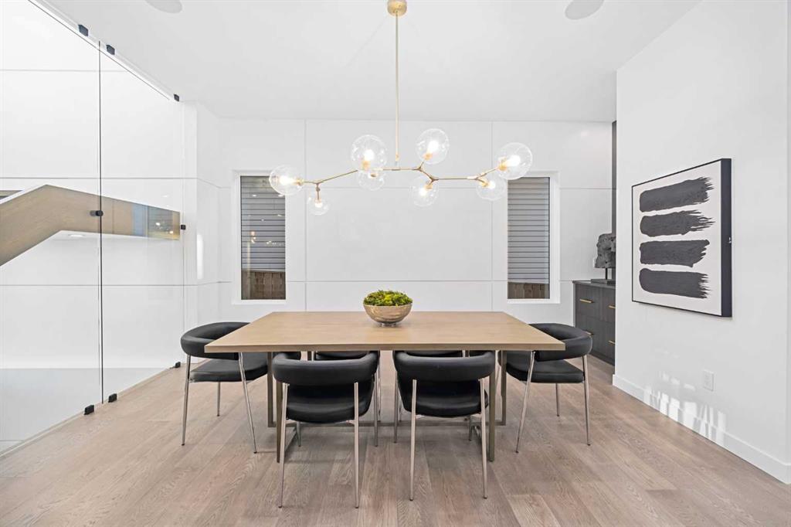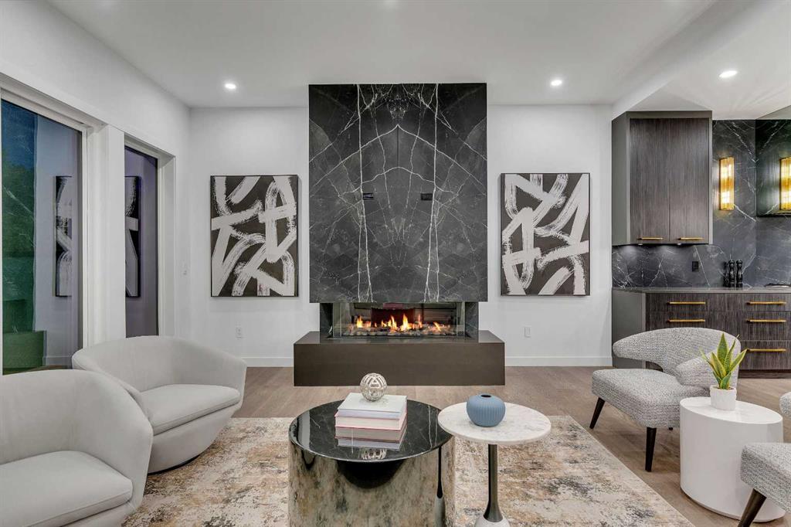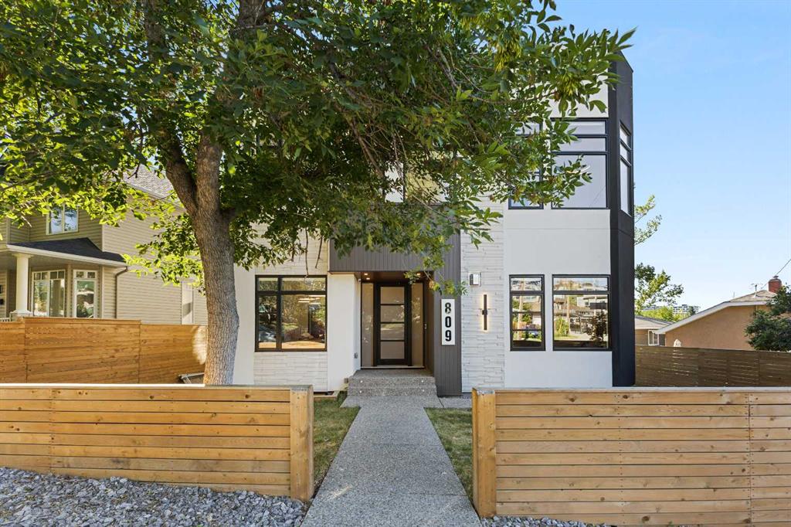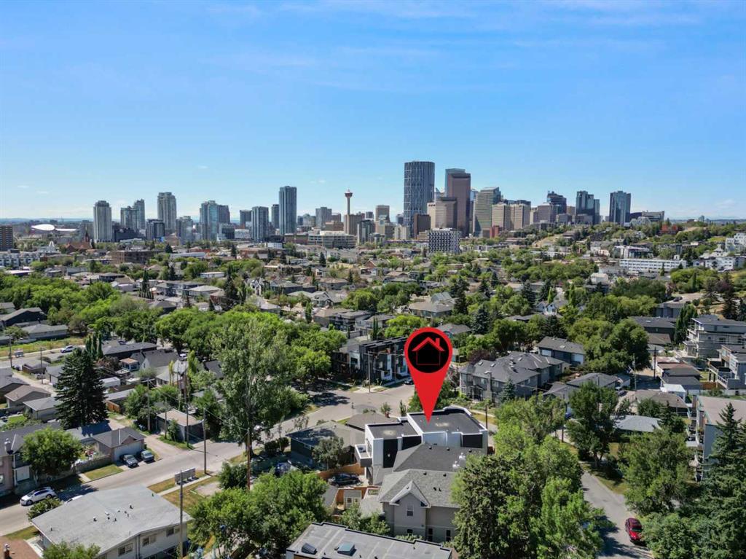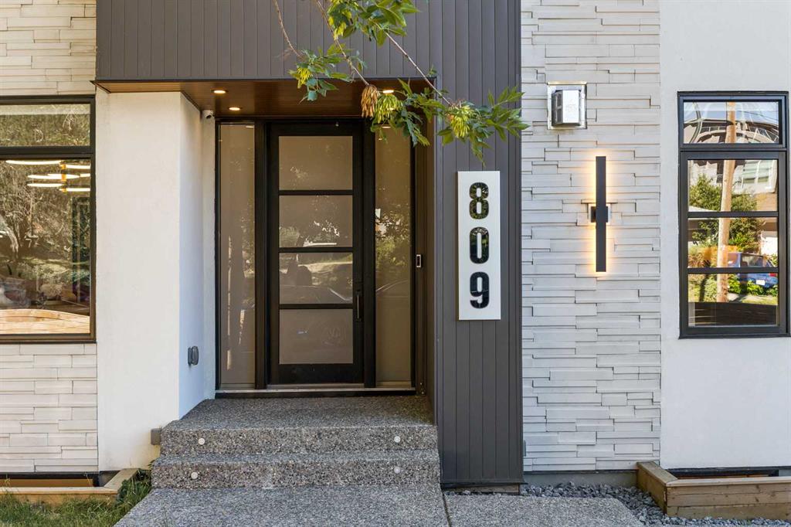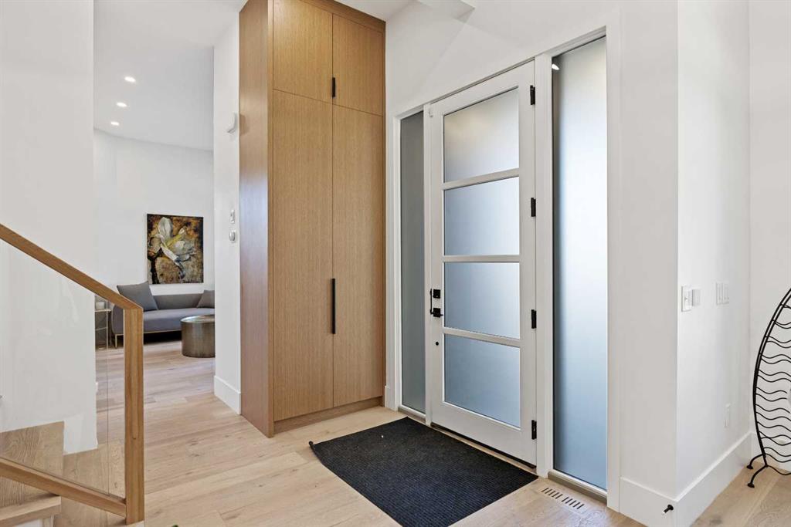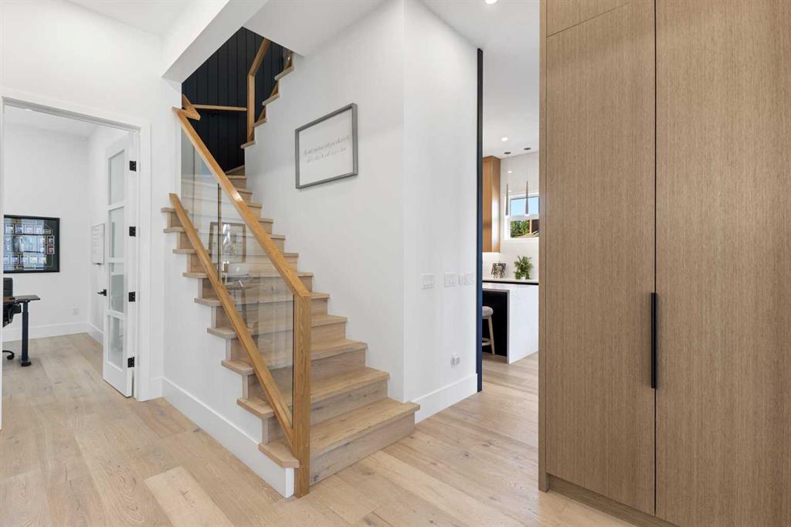

1135 Jamieson Avenue NE
Calgary
Update on 2023-07-04 10:05:04 AM
$ 1,699,000
7
BEDROOMS
6 + 0
BATHROOMS
1797
SQUARE FEET
1956
YEAR BUILT
This unique 6 unit property in the heart of Bridgeland has unobstructed city views and offers a rare opportunity for investors. Situated on a 80 x 110 ft lot on a quiet, cul de sac. This property has incredible potential for rental income and future redevelopment. The main floor, ideal to rental or to live, is a spacious 1,700 sqft with 2 bedrooms, a 4-piece bathroom, kitchen, living room, dining room, and sunroom.The other remaining 5 units are illegal suites. Unit 2 (Second Floor): A cozy 574 sqft unit featuring 1 bedroom, a 4-piece bathroom, living room, and kitchen. Unit 3 (Second Floor): Offering 596 sqft, this unit includes a bedroom, kitchen, living room, and 4-piece bathroom. Unit 4 (Lower Walk-Out Level): 623 sqft with 2 bedrooms, living room, kitchen, and 4-piece bathroom. Unit 5 (Lower Walk-Out Level): Recently updated 273 sqft studio suite with a living/bedroom, galley kitchen, and 3-piece bathroom. Unit 6 (Two-Storey): 808 sqft unit with a kitchen, living room, and 4-piece bathroom on the second floor, plus the primary bedroom on the lower walk-out level. There are 2 laundry areas and a heated greenhouse. The property also includes four double garages, with three currently rented out for additional income. This multi-unit property offers immense investment potential with its prime location, spectacular views, and steady rental opportunities.
| COMMUNITY | Bridgeland/Riverside |
| TYPE | Residential |
| STYLE | Bungalow |
| YEAR BUILT | 1956 |
| SQUARE FOOTAGE | 1797.0 |
| BEDROOMS | 7 |
| BATHROOMS | 6 |
| BASEMENT | Finished, Full Basement, SUIT |
| FEATURES |
| GARAGE | Yes |
| PARKING | Alley Access, Quad or MoreDetached Garage |
| ROOF | Metal |
| LOT SQFT | 817 |
| ROOMS | DIMENSIONS (m) | LEVEL |
|---|---|---|
| Master Bedroom | 4.85 x 3.81 | Main |
| Second Bedroom | 3.23 x 4.42 | Lower |
| Third Bedroom | 2.57 x 4.47 | Lower |
| Dining Room | 5.31 x 2.74 | Main |
| Family Room | 4.72 x 4.22 | Main |
| Kitchen | 3.99 x 3.10 | Main |
| Living Room | 5.44 x 3.86 | Main |
INTERIOR
None, Forced Air,
EXTERIOR
Back Lane, Back Yard, Rectangular Lot
Broker
Royal LePage Benchmark
Agent






























































