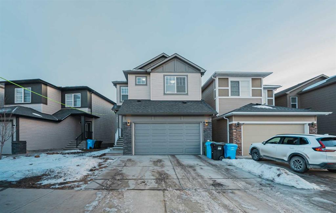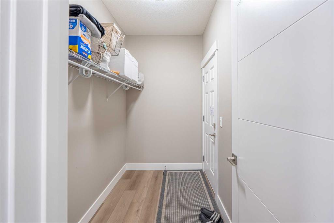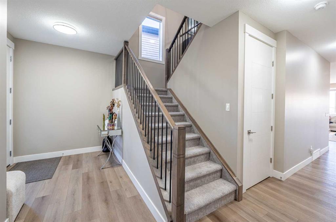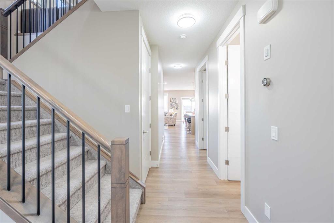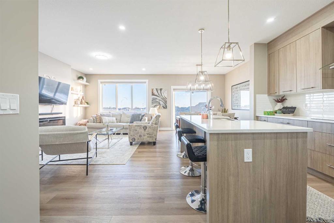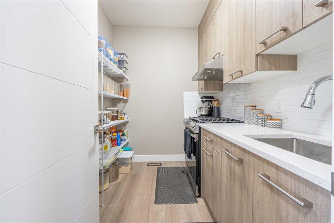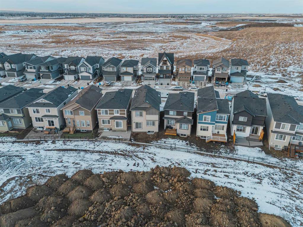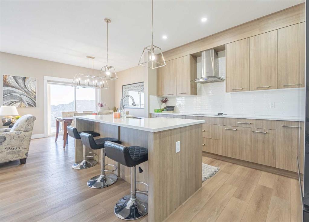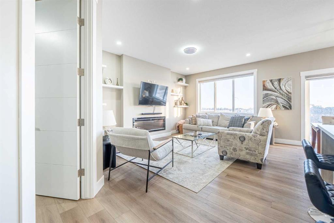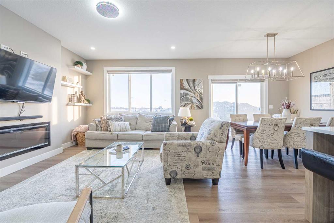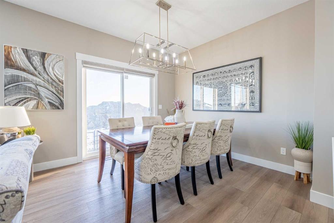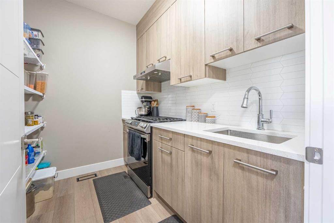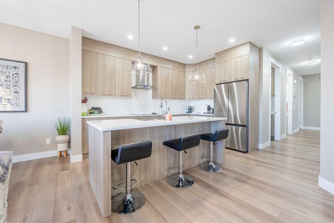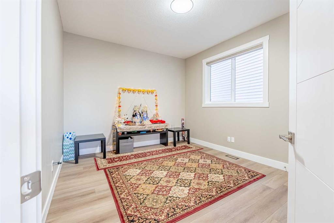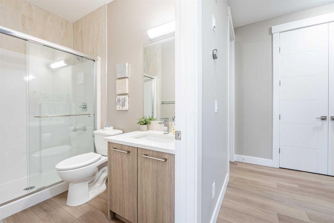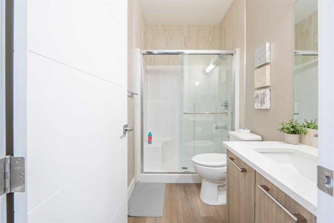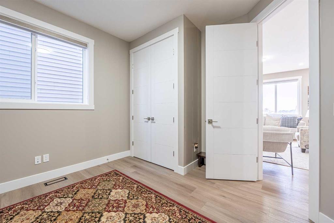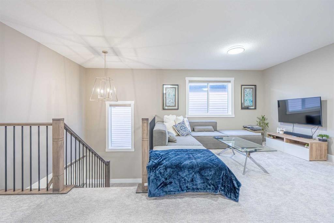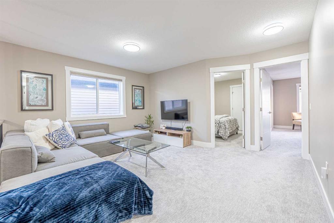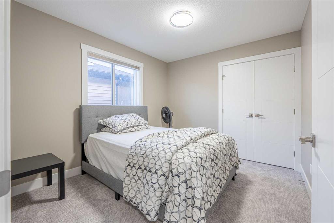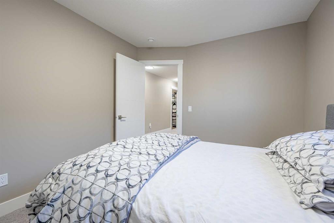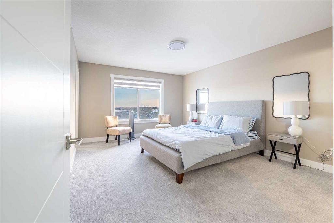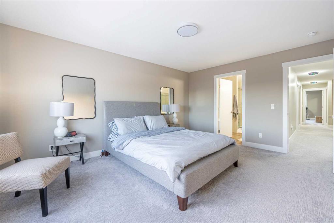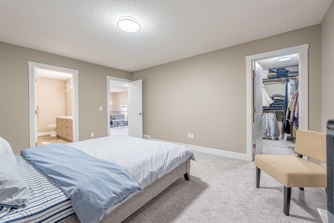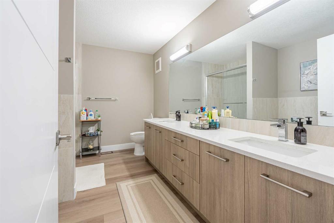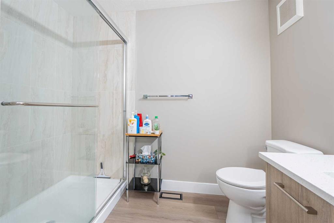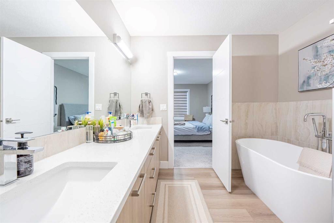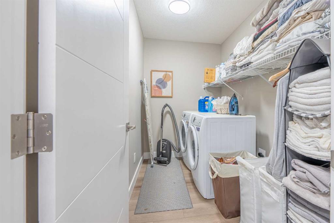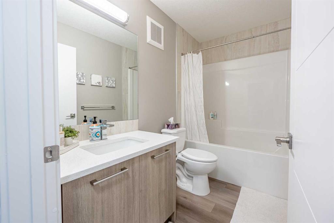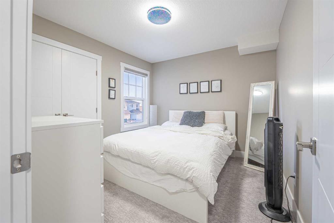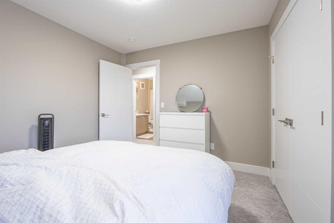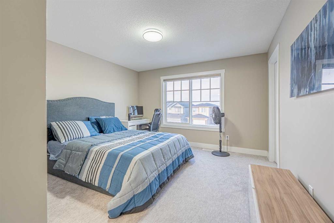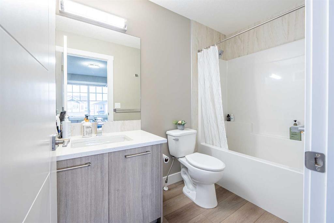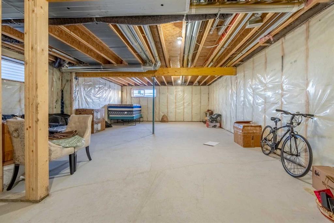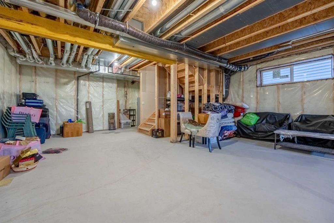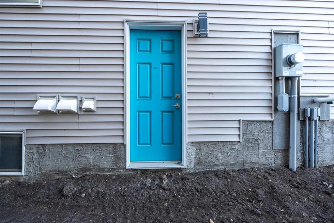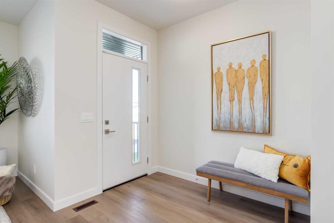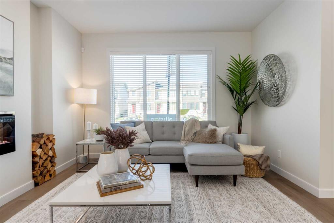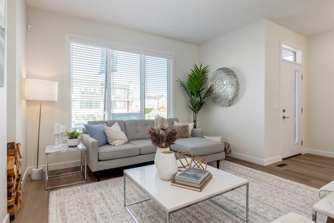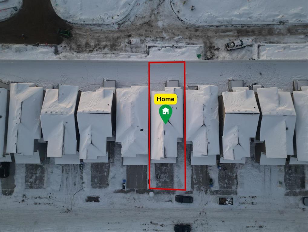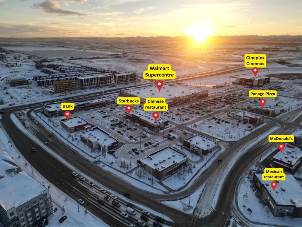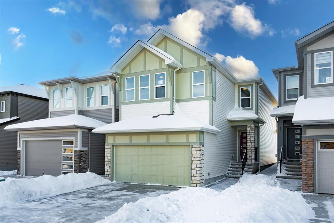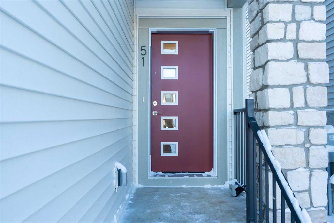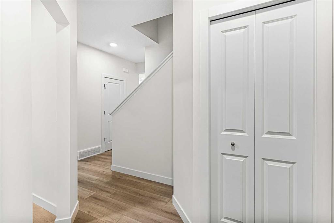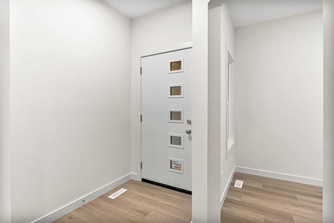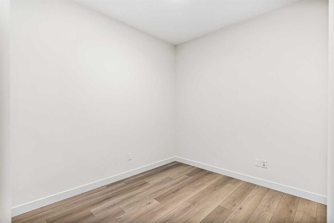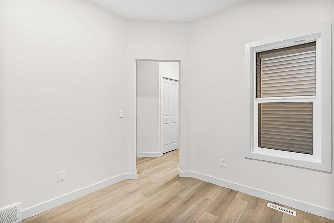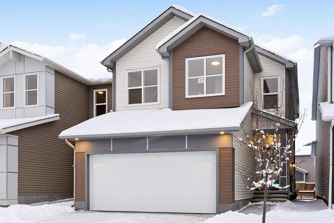

271 Belvedere Drive SE
Calgary
Update on 2023-07-04 10:05:04 AM
$ 845,000
5
BEDROOMS
4 + 0
BATHROOMS
2494
SQUARE FEET
2023
YEAR BUILT
Welcome to this meticulously maintained and spacious two-story detached home, offering 2493 square feet of thoughtfully designed living space in the highly sought-after community of Belvedere! This stunning property combines style, comfort, and functionality, making it the perfect place to call home for families of all sizes. The upper level boasts four generously sized bedrooms, ensuring everyone has plenty of room to relax. Among these are two luxurious master bedrooms, each complete with its own ensuite bathroom for added privacy and convenience. These well-appointed spaces are ideal for creating personal retreats after a long day. The main floor adds even more versatility to the home with an additional bedroom that can serve as a guest suite, home office, or extra living space to suit your unique needs. The modern kitchen is a chef’s dream, featuring a sleek design with high-end appliances, including a gas range, an electric cooktop, and a convenient spice kitchen. Whether you’re preparing everyday meals or entertaining guests, this space is equipped to handle it all. The open-concept layout flows seamlessly into the cozy family room, where an elegant electric fireplace creates the perfect setting for relaxation and family gatherings. Additional thoughtful touches on the main floor include a mudroom and a walk-in pantry, providing extra storage and functionality to keep the home organized. Step outside, and you’ll find yourself backing onto a planned school site, playground, and green space. The future amenities in this area make this property an exceptional investment and a wonderful place to raise a family. Additionally, the home’s prime location offers convenient access to local parks, grocery stores, shopping plazas, and other community amenities, ensuring all your daily needs are just minutes away. This home is the perfect blend of modern elegance, thoughtful design, and community charm. Don’t miss this incredible opportunity to own a home in one of Calgary’s most desirable neighborhoods. Schedule your private showing today and experience all that this exceptional property has to offer!
| COMMUNITY | Belvedere |
| TYPE | Residential |
| STYLE | TSTOR |
| YEAR BUILT | 2023 |
| SQUARE FOOTAGE | 2493.8 |
| BEDROOMS | 5 |
| BATHROOMS | 4 |
| BASEMENT | EE, Full Basement, UFinished |
| FEATURES |
| GARAGE | Yes |
| PARKING | DBAttached |
| ROOF | Asphalt Shingle |
| LOT SQFT | 307 |
| ROOMS | DIMENSIONS (m) | LEVEL |
|---|---|---|
| Master Bedroom | 3.81 x 4.83 | |
| Second Bedroom | 3.33 x 4.01 | Main |
| Third Bedroom | 3.89 x 4.57 | |
| Dining Room | 2.67 x 3.15 | Main |
| Family Room | 4.47 x 4.22 | |
| Kitchen | 2.67 x 4.14 | Main |
| Living Room | 4.17 x 4.85 | Main |
INTERIOR
None, Forced Air, Electric, Family Room
EXTERIOR
Rectangular Lot
Broker
eXp Realty
Agent

