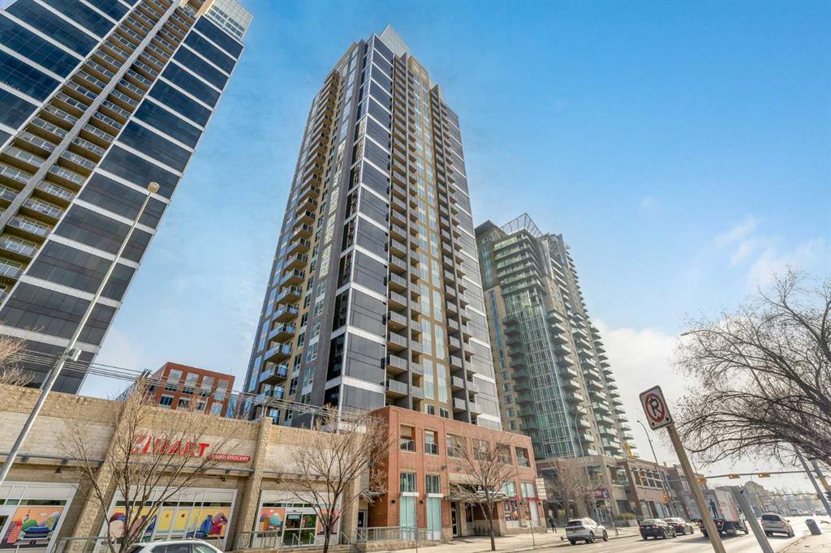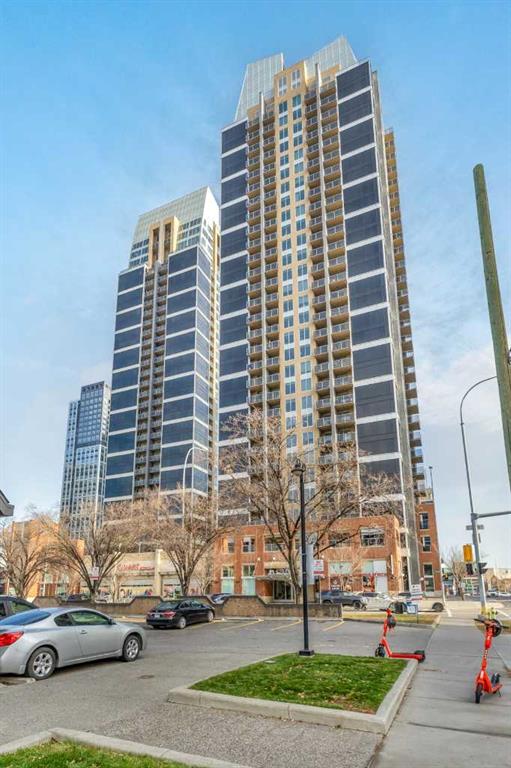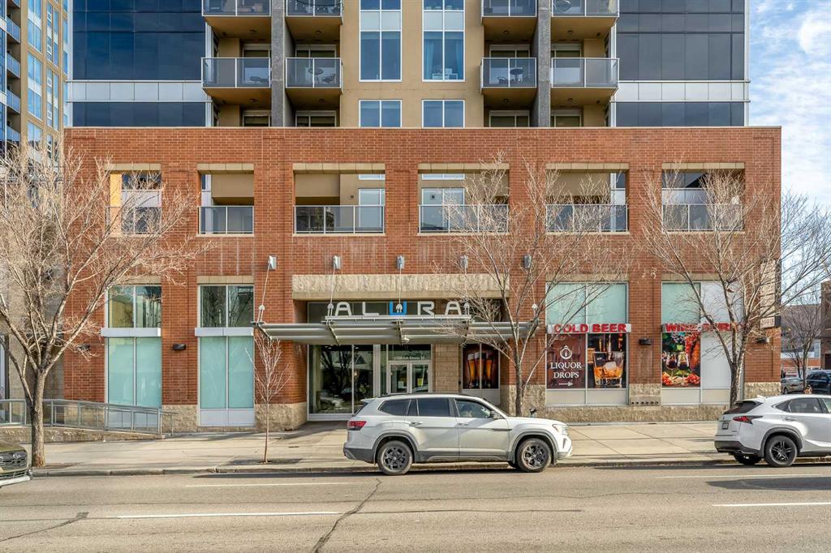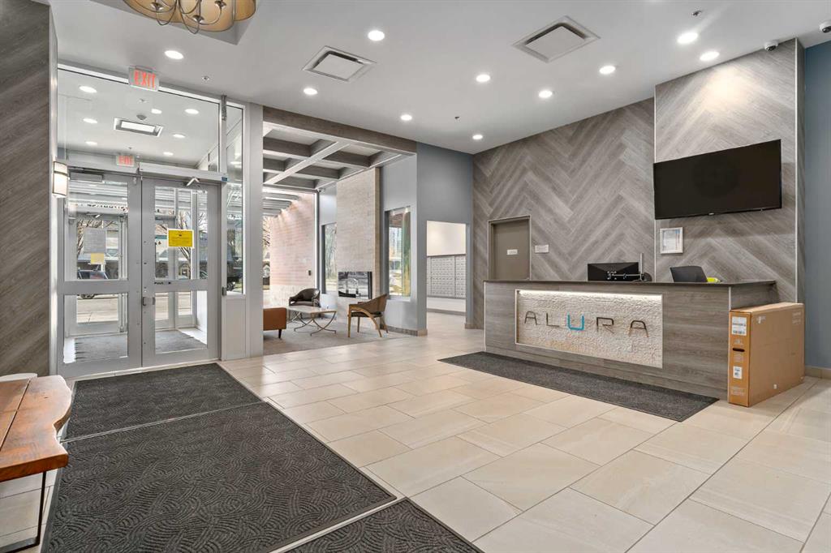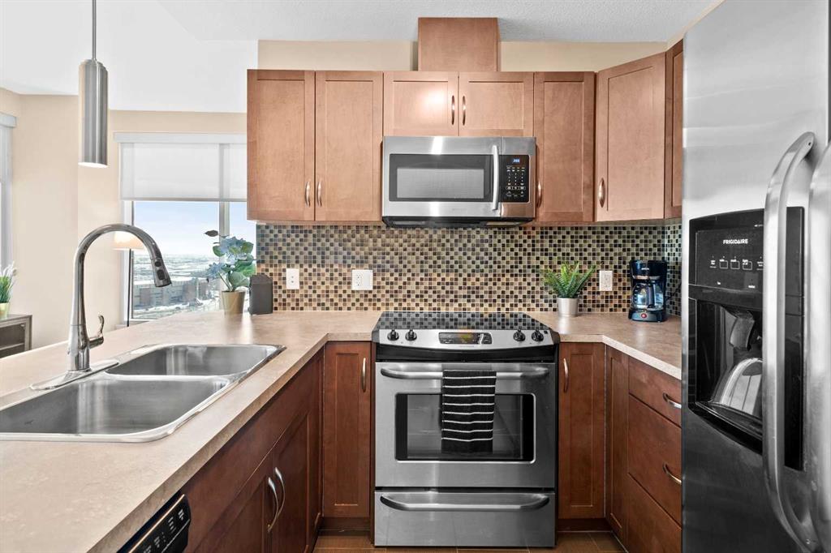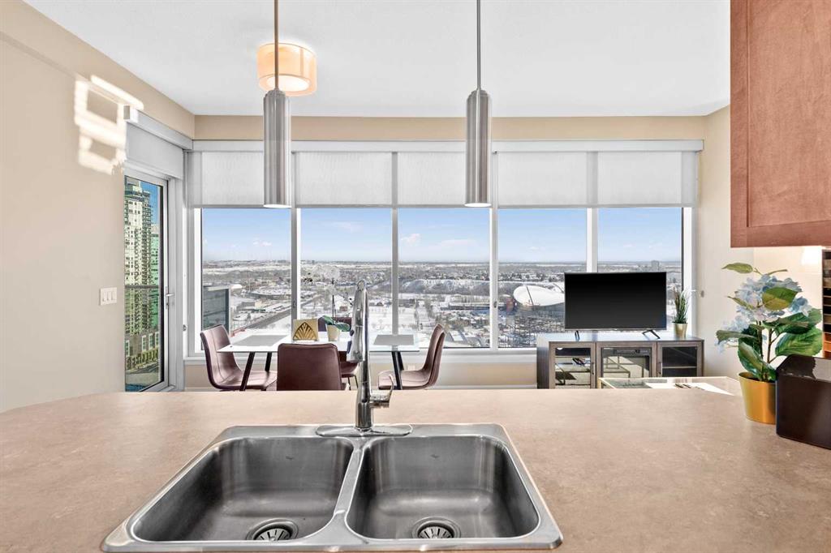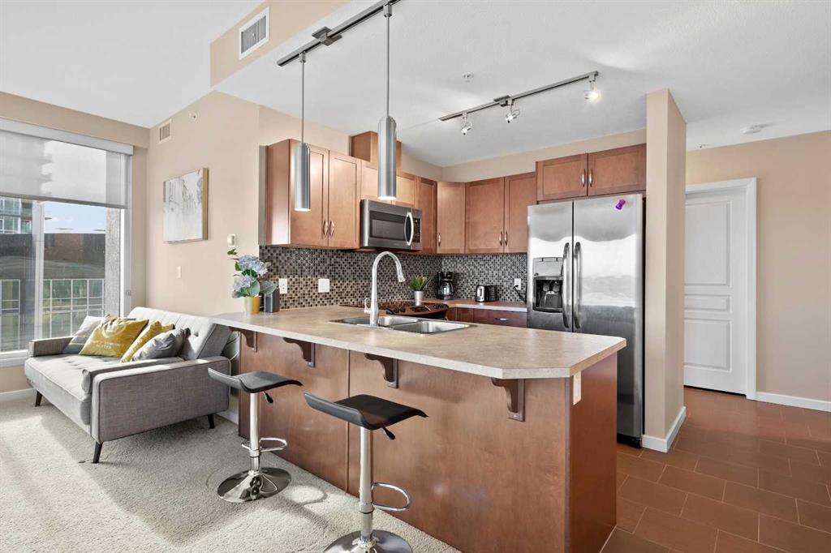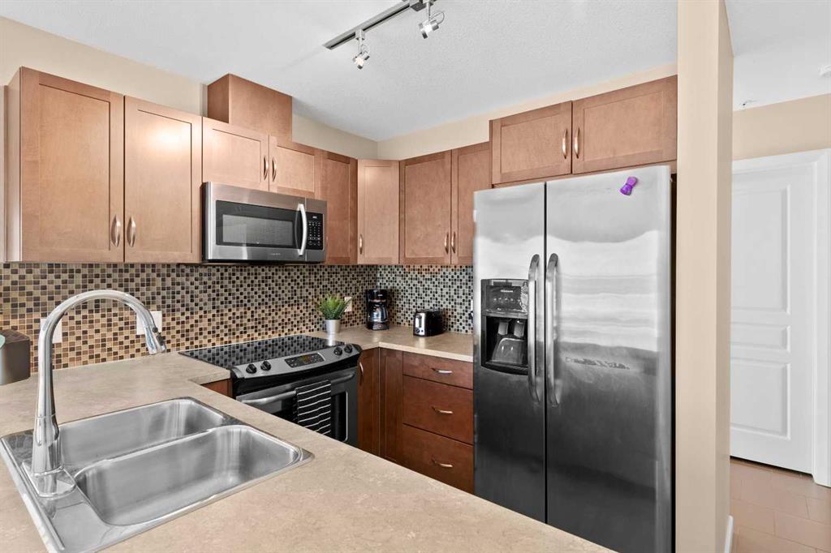

509, 1320 1 Street SE
Calgary
Update on 2023-07-04 10:05:04 AM
$ 425,000
2
BEDROOMS
2 + 0
BATHROOMS
832
SQUARE FEET
2014
YEAR BUILT
Embrace urban living at its finest with this inviting 2-bedroom, 2-bathroom condo located in the heart of downtown Calgary. Perfect for first-time homebuyers or investors seeking a prime city center location. As you step into the spacious foyer, you're greeted by an open-concept layout adorned with sleek flooring and floor-to-ceiling windows, bathing the space in natural light. The living area is an entertainer's dream, boasting a chic ambiance with ample room for both relaxation and gatherings. The kitchen is efficiently designed with modern appliances, ample cabinet space. Whether you're preparing a quick breakfast or a gourmet dinner, this kitchen is well-equipped to meet your culinary needs. The master bedroom is a private sanctuary, complete with a walk-in closet and a luxurious ensuite bathroom featuring a soaking tub and separate shower. The second bedroom offers flexibility as a guest room, home office, or personal gym, ensuring comfort and functionality tailored to your lifestyle. Outside, a private balcony provides a serene retreat with views of the Calgary tower bustling downtown scene—a perfect spot for enjoying morning coffee or evening sunsets. This condo also includes practical amenities such as in-unit laundry facilities and designated parking. Residents can enjoy the convenience of living just steps away from local cafes, shops, and cultural attractions, ensuring a vibrant urban lifestyle. Whether you're looking to invest in a starter home or downsize to a more manageable space without sacrificing city living, this condo offers the perfect blend of comfort, convenience, and affordability. Schedule your showing today and seize the opportunity to own a slice of downtown living in Calgary.
| COMMUNITY | Beltline |
| TYPE | Residential |
| STYLE | HIGH |
| YEAR BUILT | 2014 |
| SQUARE FOOTAGE | 831.9 |
| BEDROOMS | 2 |
| BATHROOMS | 2 |
| BASEMENT | |
| FEATURES |
| GARAGE | No |
| PARKING | Underground |
| ROOF | |
| LOT SQFT | 0 |
| ROOMS | DIMENSIONS (m) | LEVEL |
|---|---|---|
| Master Bedroom | 3.33 x 3.05 | Main |
| Second Bedroom | 3.94 x 3.07 | Main |
| Third Bedroom | ||
| Dining Room | 2.74 x 2.57 | Main |
| Family Room | ||
| Kitchen | 3.38 x 2.77 | Main |
| Living Room | 3.51 x 3.15 | Main |
INTERIOR
Central Air, Forced Air,
EXTERIOR
Broker
The Real Estate District
Agent





















