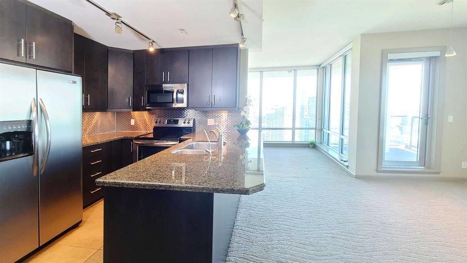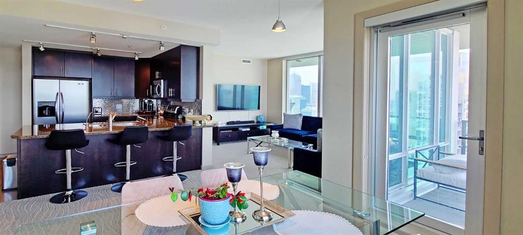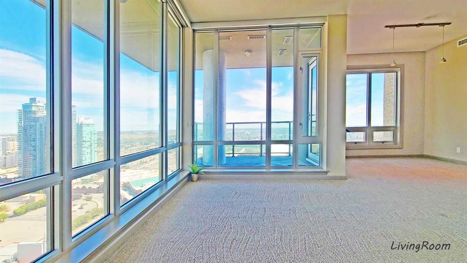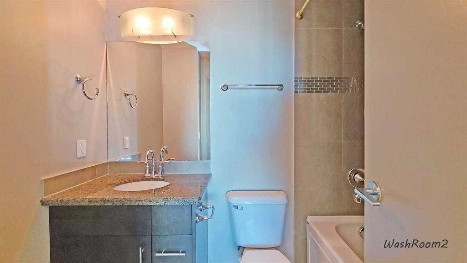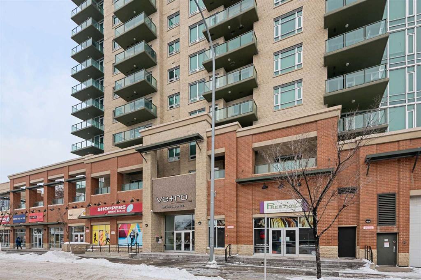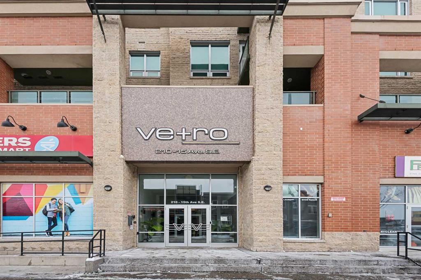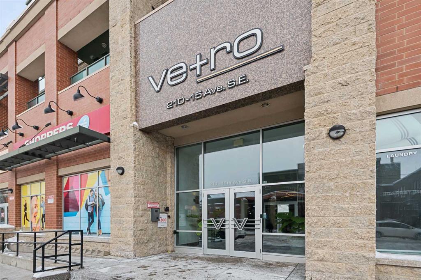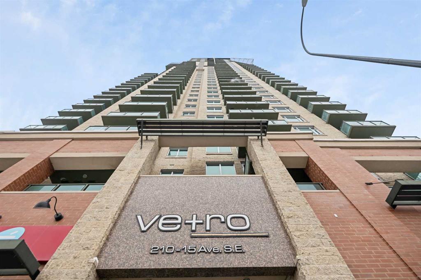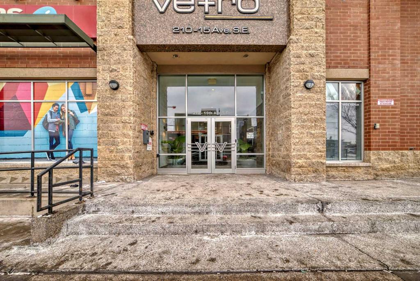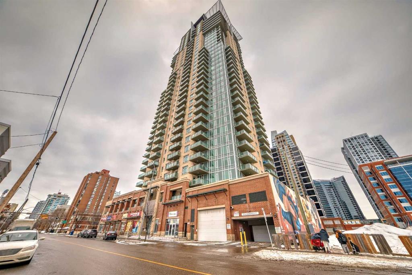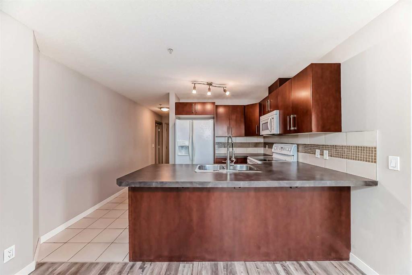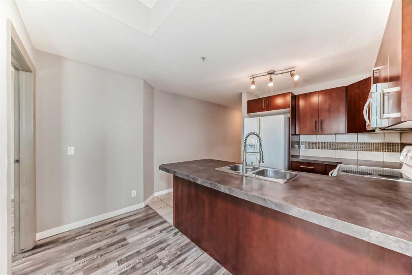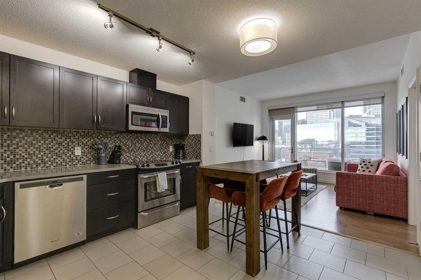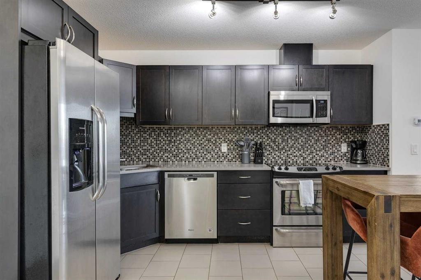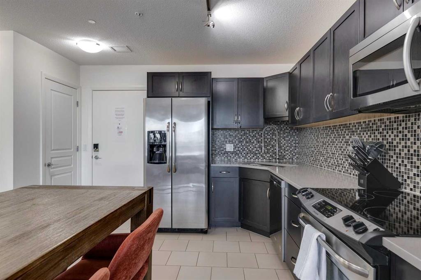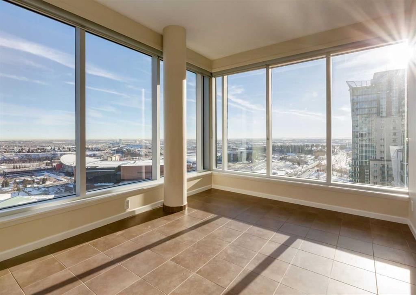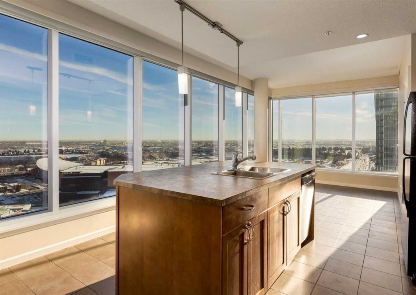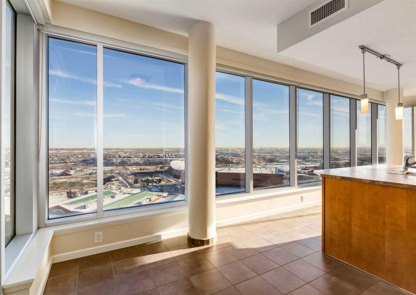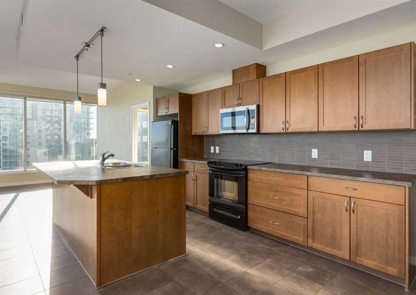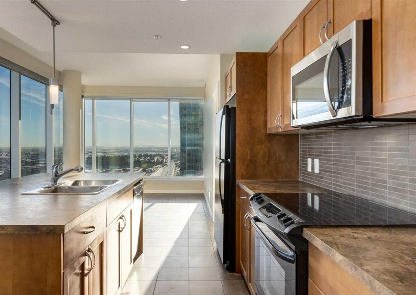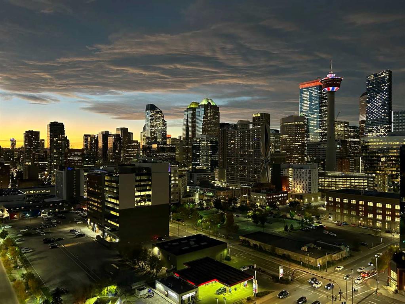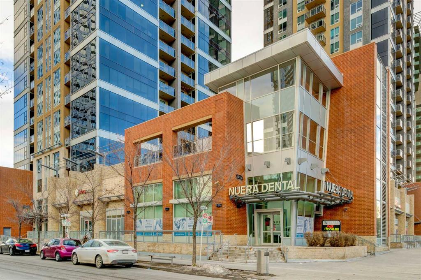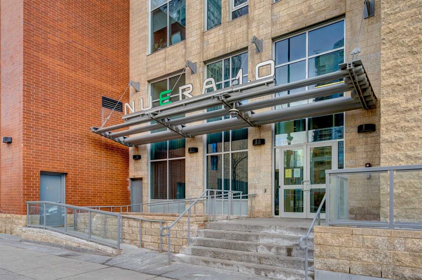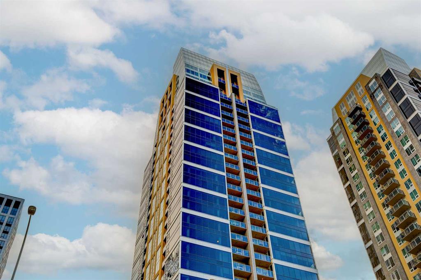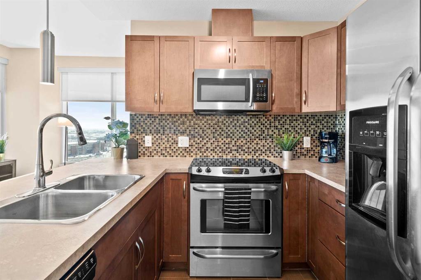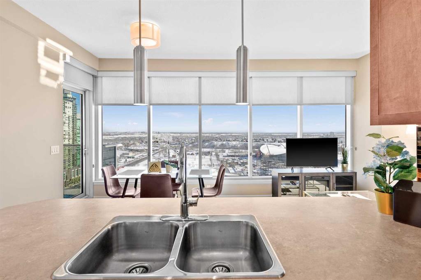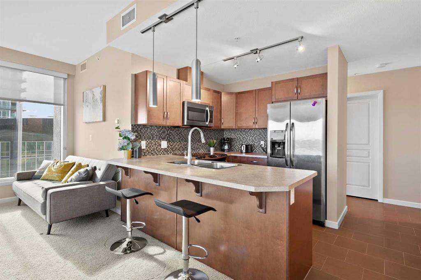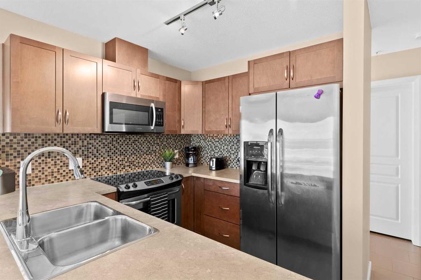

3004, 210 15 Avenue SE
Calgary
Update on 2023-07-04 10:05:04 AM
$ 444,000
2
BEDROOMS
2 + 0
BATHROOMS
960
SQUARE FEET
2008
YEAR BUILT
Welcome to Urban Elegance in the Heart of the Beltline. Discover urban living at its finest with this captivating 30th Floor 2-bedroom, 2-bathroom condo nestled in the vibrant Beltline district of downtown Calgary. Offering a seamless blend of modern sophistication and urban convenience, this home is designed to impress. Step inside to an open-concept living area bathed in natural light, thanks to expansive floor-to-ceiling bay windows. The kitchen, a chef's delight, features stainless steel appliances, a breakfast bar, and sleek granite countertops. The adjoining living and dining areas are perfect for entertaining, adorned with high-quality carpeting and freshly painted walls. This condo boasts dual master bedrooms, each serving as a private retreat. Both bedrooms come with generous walk-through closets and luxurious en-suites bathrooms. Additional features include a dedicated laundry room equipped with top-of-the-line Samsung appliances, plus a convenient storage closet for outdoor gear and shoes. Enjoy your own private balcony with stunning views of the city and the Stampede grounds & fireworks—a perfect spot to unwind or entertain guests. The unit also includes a titled parking space and an assigned storage unit, ensuring both convenience and security. This condo building is equipped with top-notch amenities such as a two-level fitness center, a party room with a pool table, a theatre, sauna and a hot tub, ensuring a lifestyle of comfort and convenience. Located in the vibrant Beltline area, you’re just steps away from the C-Train line, downtown Calgary, 17th Avenue, and Elbow River Park. Dive into the thriving culinary scene with a plethora of restaurants nearby. This condo offers the perfect blend of comfort, style, and accessibility. Click brochure link for more details**
| COMMUNITY | Beltline |
| TYPE | Residential |
| STYLE | HIGH |
| YEAR BUILT | 2008 |
| SQUARE FOOTAGE | 960.0 |
| BEDROOMS | 2 |
| BATHROOMS | 2 |
| BASEMENT | |
| FEATURES |
| GARAGE | No |
| PARKING | Stall |
| ROOF | |
| LOT SQFT | 0 |
| ROOMS | DIMENSIONS (m) | LEVEL |
|---|---|---|
| Master Bedroom | 3.05 x 3.35 | Main |
| Second Bedroom | 3.05 x 2.59 | Main |
| Third Bedroom | 3.05 x 2.59 | Main |
| Dining Room | 3.05 x 2.29 | Main |
| Family Room | ||
| Kitchen | 3.76 x 2.84 | Main |
| Living Room | 3.96 x 3.05 | Main |
INTERIOR
Central Air, Central,
EXTERIOR
Broker
Honestdoor Inc.
Agent

