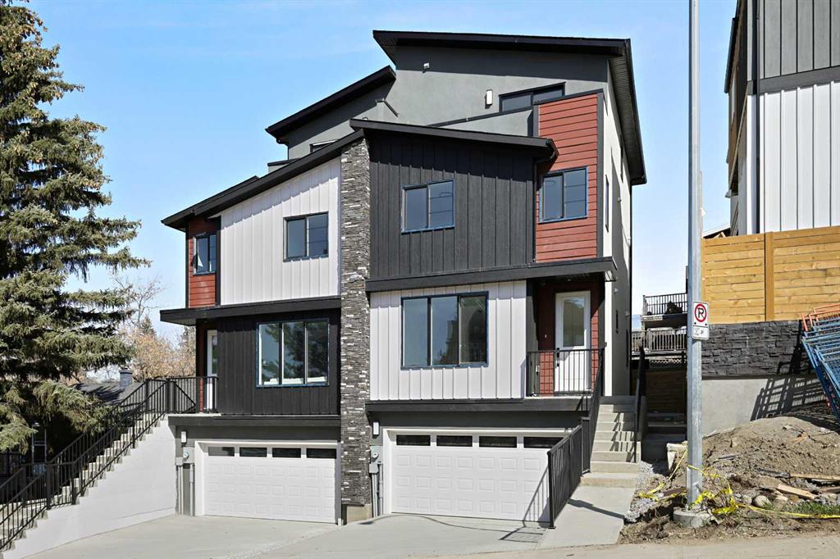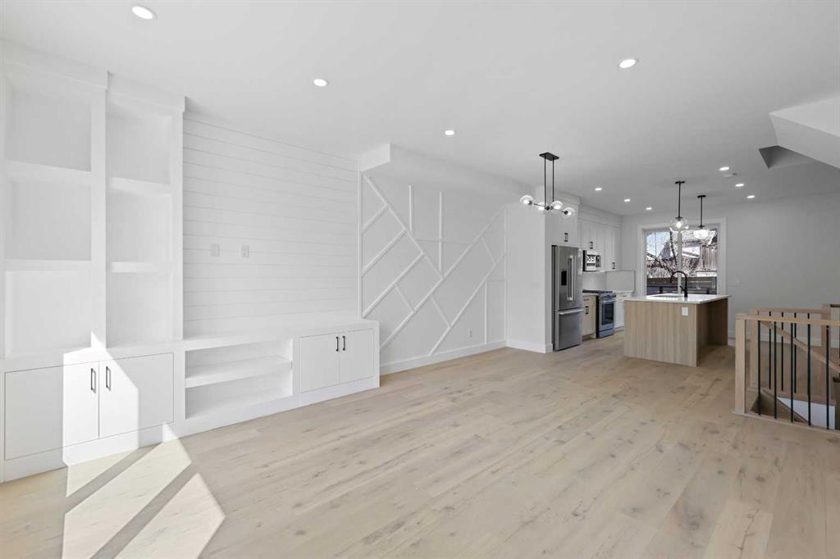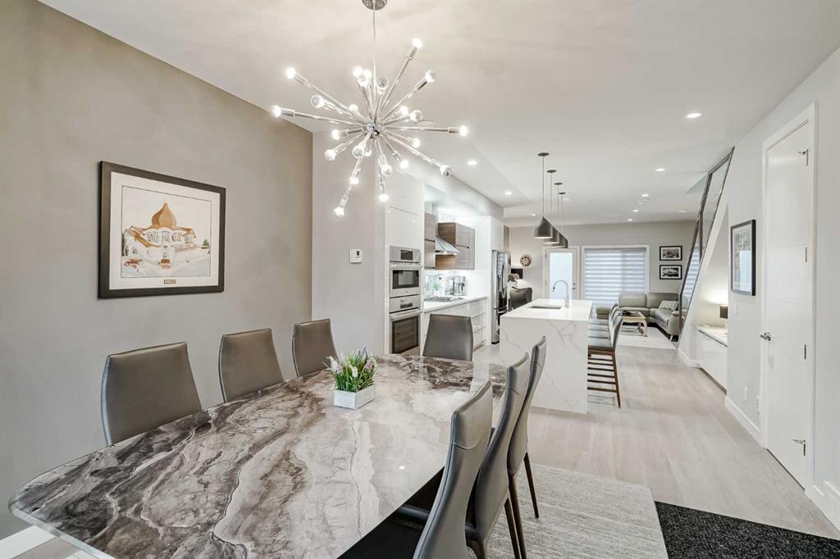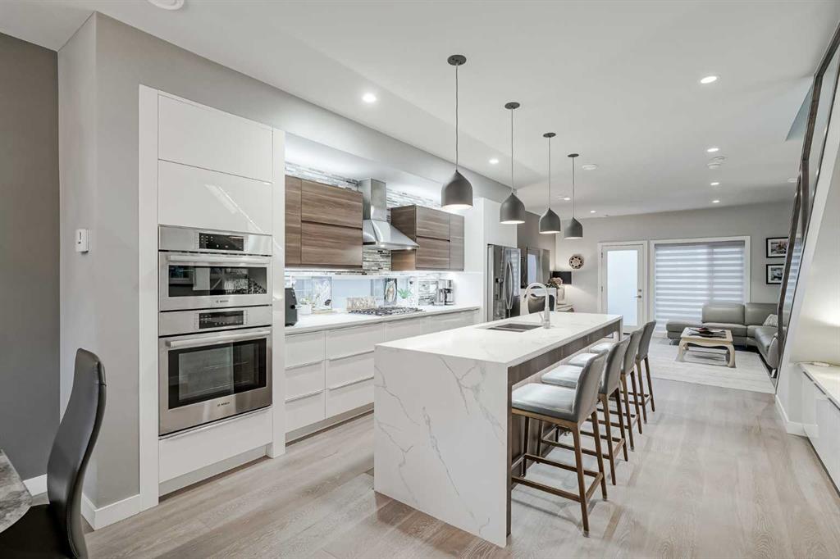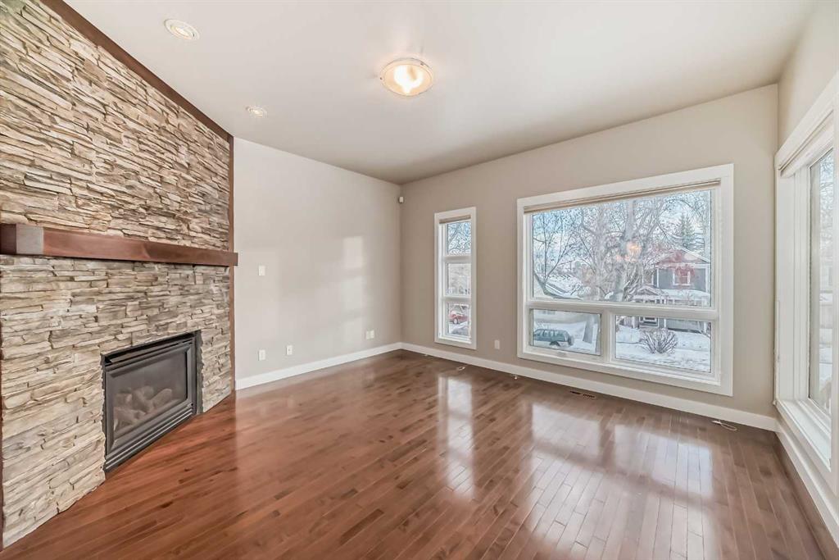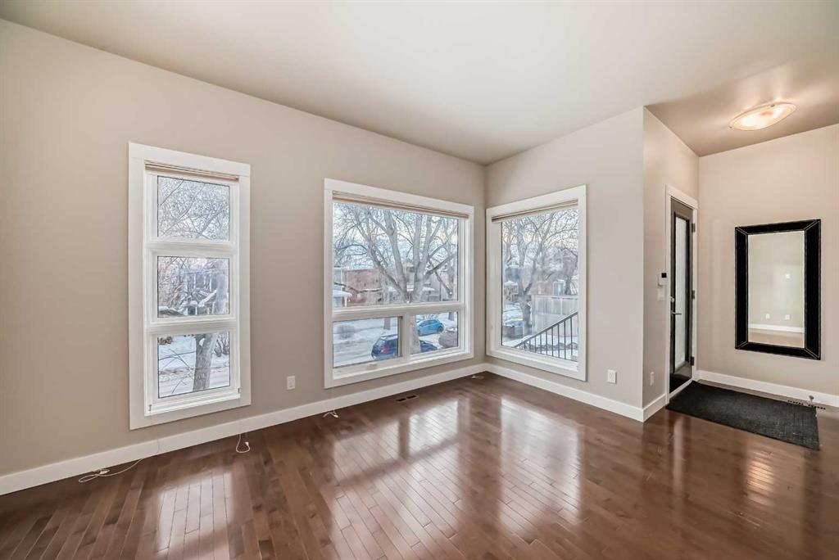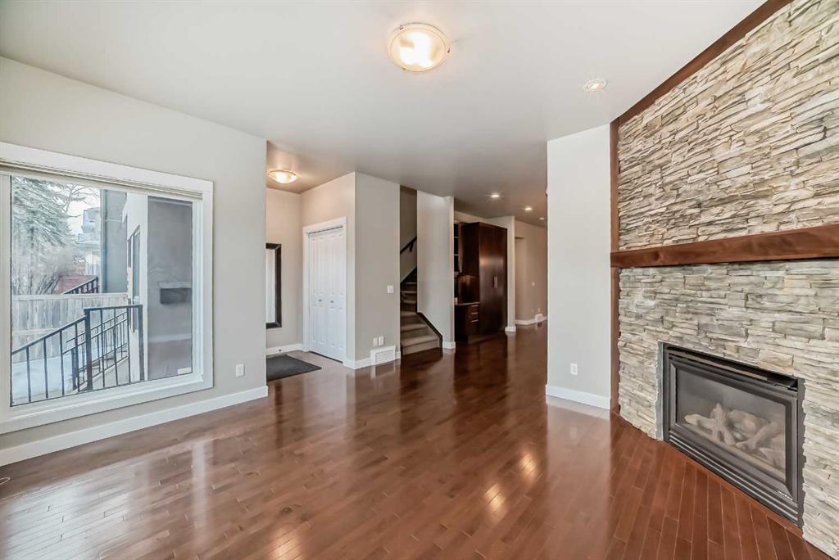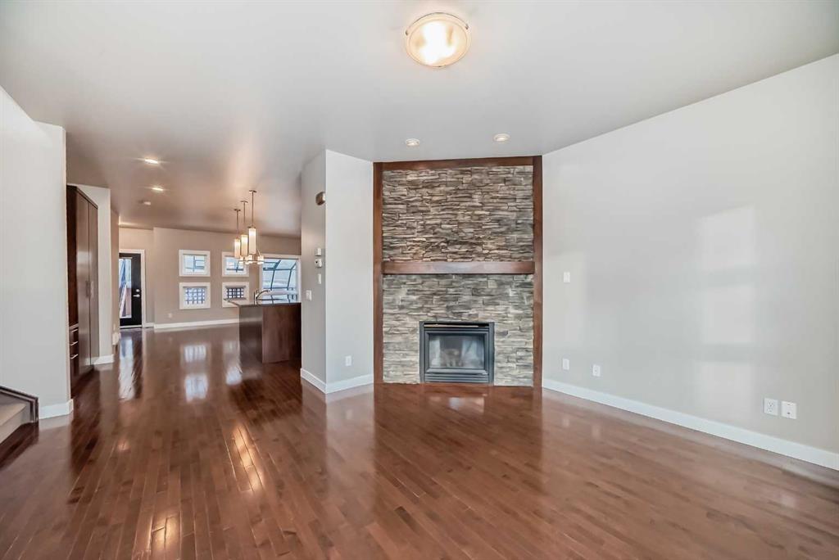

2520 16 Street SW
Calgary
Update on 2023-07-04 10:05:04 AM
$ 964,900
4
BEDROOMS
4 + 1
BATHROOMS
1921
SQUARE FEET
2024
YEAR BUILT
Stunning 3 Storey home with VIEWS OF DOWNTOWN in very desirable Bankview! Amazing features include: over 2300 sq feet of development, chef's kitchen with quartz island, 9 foot ceilings on main floor, amazing primary suite with 5-piece en suite bath including roughed-in steam shower/walk-in closet/heated tile floors & private owners balcony, 4 total bedrooms, 4.5 total bathrooms, deck from 2nd level, upper laundry room, engineered hardwood/tile/carpet flooring, custom built-ins in EVERY closet, dining room with feature wall, roughed-in A/C, double insulated/drywalled attached garage & much more! Location is amazing - super quiet street, all schools close by, only 4 min to downtown & easy access to all amenities! It also comes with bumper to bumper warranty (1, 2, 5, 10) & all landscaping - sidewalks/deck/fences & gates/rundle rock! IMMEDIATE POSSESSION! Please note - pictures of a previous build
| COMMUNITY | Bankview |
| TYPE | Residential |
| STYLE | TRST, SBS |
| YEAR BUILT | 2024 |
| SQUARE FOOTAGE | 1921.0 |
| BEDROOMS | 4 |
| BATHROOMS | 5 |
| BASEMENT | Finished, Part Basement |
| FEATURES |
| GARAGE | Yes |
| PARKING | DBAttached, Driveway, Insulated, See Remarks |
| ROOF | Asphalt Shingle |
| LOT SQFT | 124 |
| ROOMS | DIMENSIONS (m) | LEVEL |
|---|---|---|
| Master Bedroom | 3.68 x 4.14 | |
| Second Bedroom | 3.20 x 2.79 | Upper |
| Third Bedroom | 2.84 x 2.72 | Upper |
| Dining Room | 3.94 x 3.05 | Main |
| Family Room | ||
| Kitchen | 3.66 x 4.22 | Main |
| Living Room | 4.09 x 2.92 | Main |
INTERIOR
Rough-In, Forced Air, Natural Gas,
EXTERIOR
Landscaped, Street Lighting, Rectangular Lot
Broker
RE/MAX Landan Real Estate
Agent


