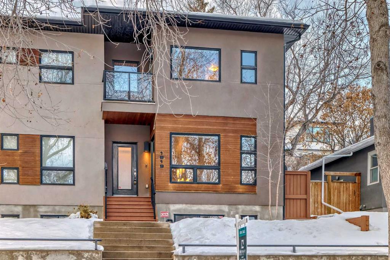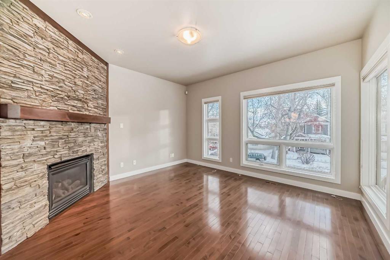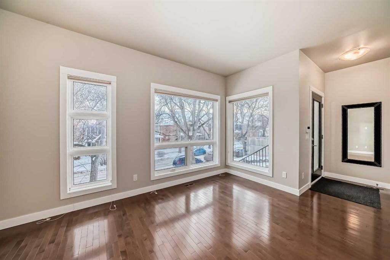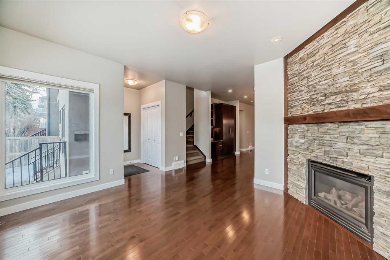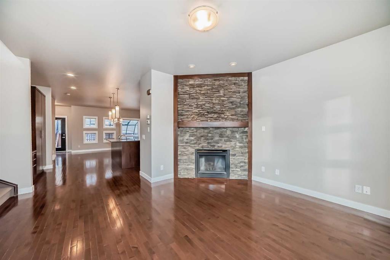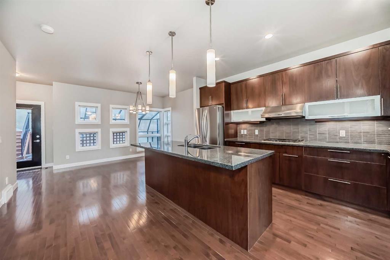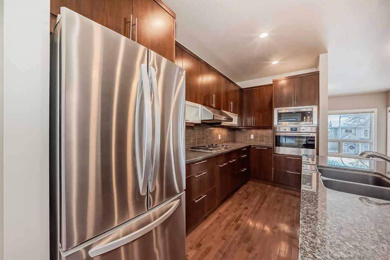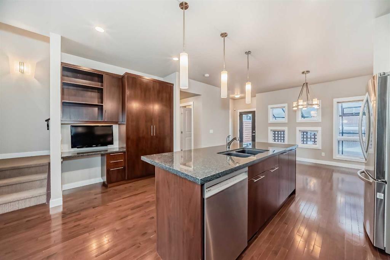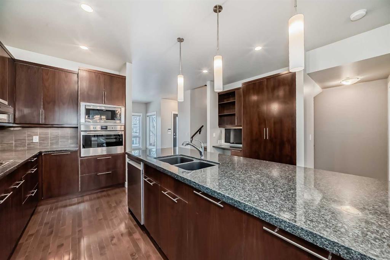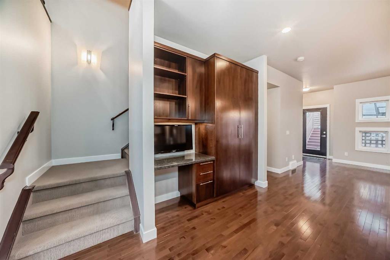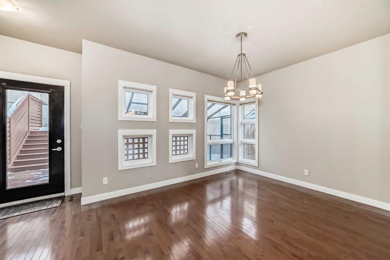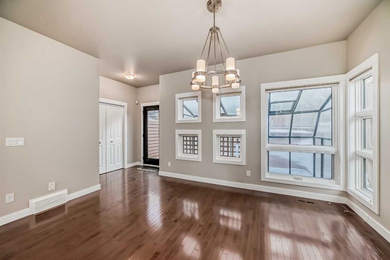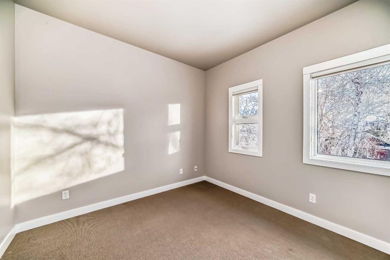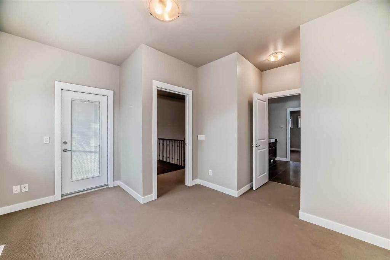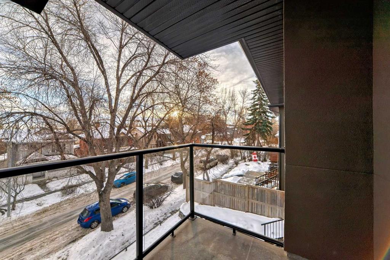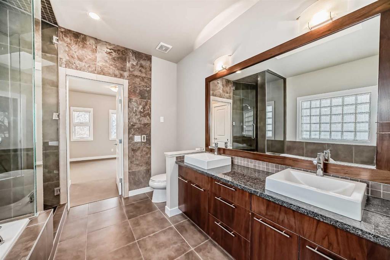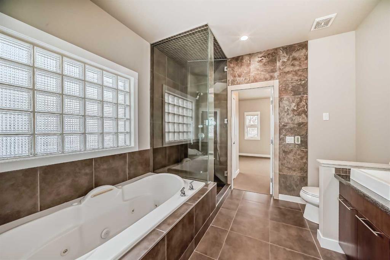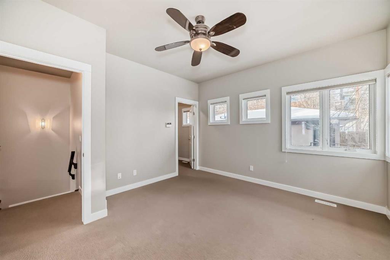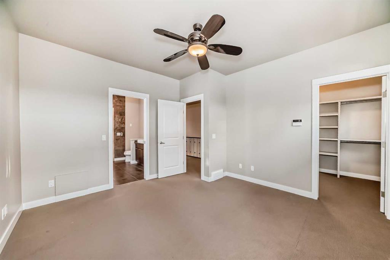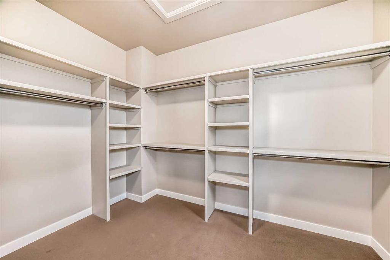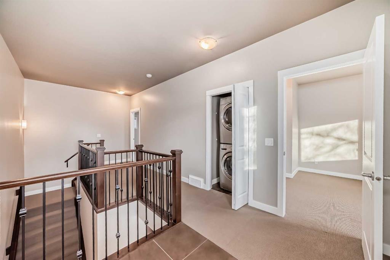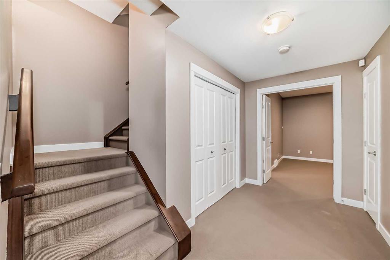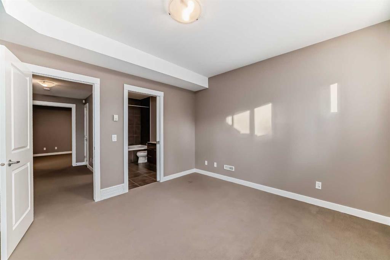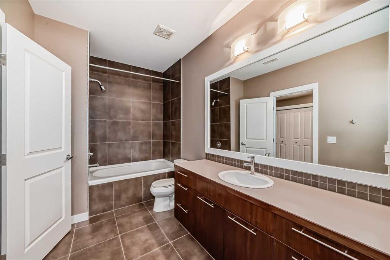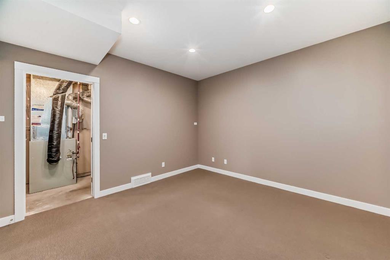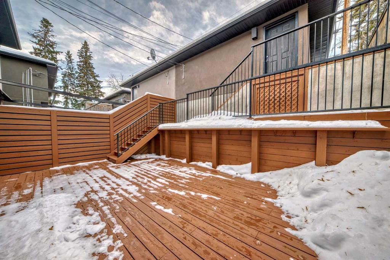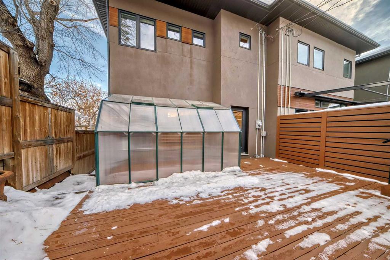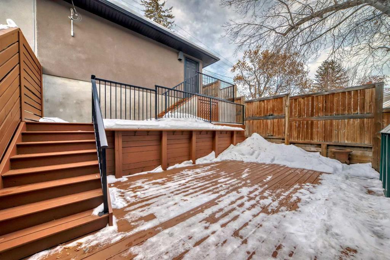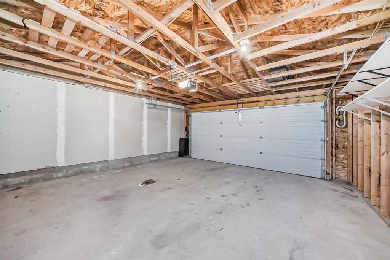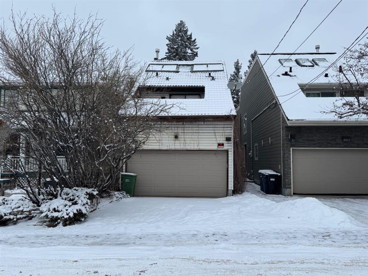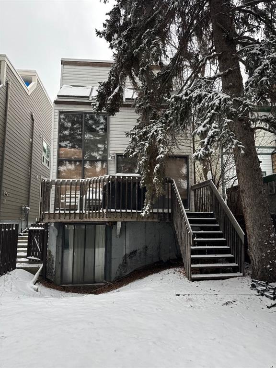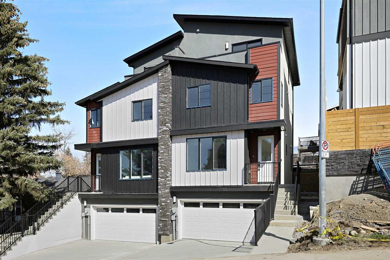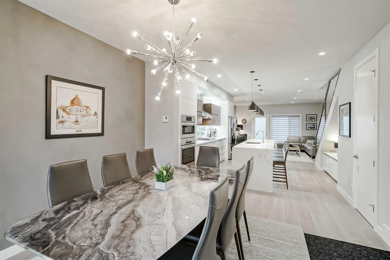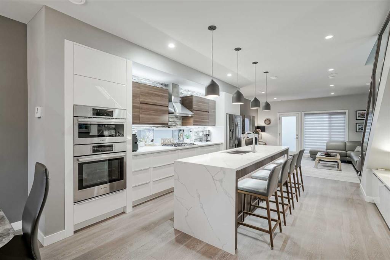

1819 18 Street SW
Calgary
Update on 2023-07-04 10:05:04 AM
$ 824,900
3
BEDROOMS
2 + 1
BATHROOMS
1606
SQUARE FEET
2005
YEAR BUILT
Discover this custom-designed masterpiece in the heart of Bankview, one of Calgary’s most sought-after inner-city neighborhoods. Located just minutes from the vibrant energy of 17th Avenue’s restaurants, boutiques, and cafes, and offering a quick commute to downtown, this home delivers the ultimate blend of lifestyle and convenience. Perfect for families, the property boasts a prime location near top-rated schools: just 2 minutes to Sunalta School, 3 minutes to Mount Royal School, and 7 minutes to Western Canada High School. Spanning over 1,600 sq. ft. of above-grade living space, this sophisticated 2-storey home features an open-concept design perfect for entertaining or everyday living. The chef-inspired kitchen showcases sleek German cabinetry, premium Bosch and LG appliances, a gas cooktop, built-in wall oven, and a generous island. The adjoining dining area opens to a west-facing backyard deck, offering a tranquil, low-maintenance outdoor oasis. Upstairs, the luxurious master suite is your private retreat, with oversized windows, a spa-like 7-piece ensuite featuring dual sinks, custom millwork cabinetry, a soaker tub, and a steam shower with heated tile flooring. A second bedroom overlooks the tree-lined street and includes a private balcony for enjoying peaceful morning coffee or evening sunsets. The fully finished lower level is designed for relaxation, offering a media room, third bedroom, and additional living space, all enhanced by upgraded sound insulation and radiant in-floor heating. This home also features a central vacuum system, a double detached garage, and exceptional finishes throughout. Situated steps from parks, green spaces, and the amenities of 17th Avenue, this property delivers low-maintenance urban living at its finest. Experience the perfect blend of style, functionality, and location in this remarkable Bankview home. Don’t miss your chance to make it yours!
| COMMUNITY | Bankview |
| TYPE | Residential |
| STYLE | TSTOR, SBS |
| YEAR BUILT | 2005 |
| SQUARE FOOTAGE | 1606.0 |
| BEDROOMS | 3 |
| BATHROOMS | 3 |
| BASEMENT | Finished, Full Basement |
| FEATURES |
| GARAGE | Yes |
| PARKING | Double Garage Detached |
| ROOF | Asphalt Shingle |
| LOT SQFT | 260 |
| ROOMS | DIMENSIONS (m) | LEVEL |
|---|---|---|
| Master Bedroom | 4.01 x 3.81 | |
| Second Bedroom | 3.10 x 4.32 | |
| Third Bedroom | 3.63 x 3.94 | Basement |
| Dining Room | 3.23 x 4.47 | Main |
| Family Room | ||
| Kitchen | ||
| Living Room | 3.96 x 4.27 | Main |
INTERIOR
None, Forced Air, Gas, Living Room
EXTERIOR
Back Lane, City Lot, Low Maintenance Landscape
Broker
KIC Realty
Agent

