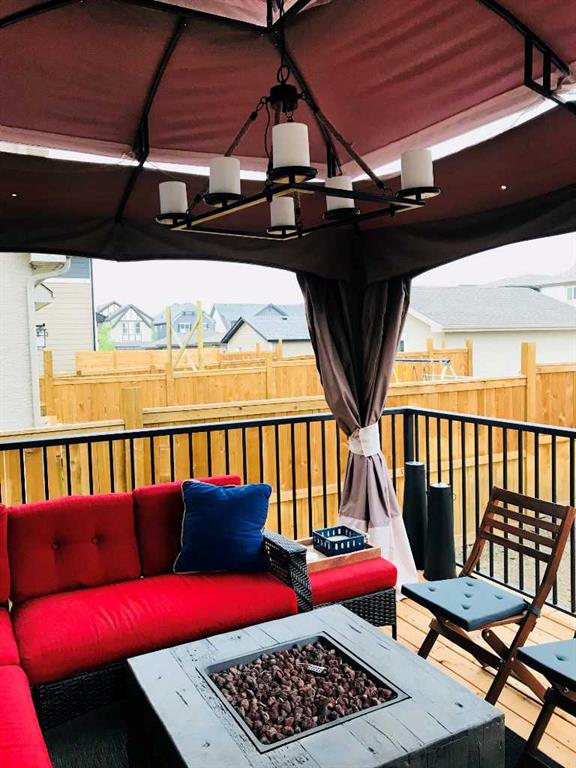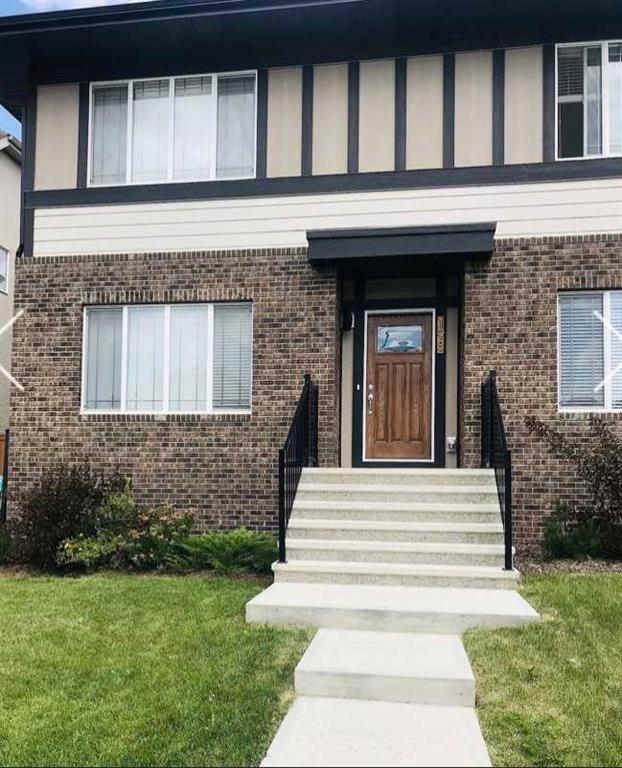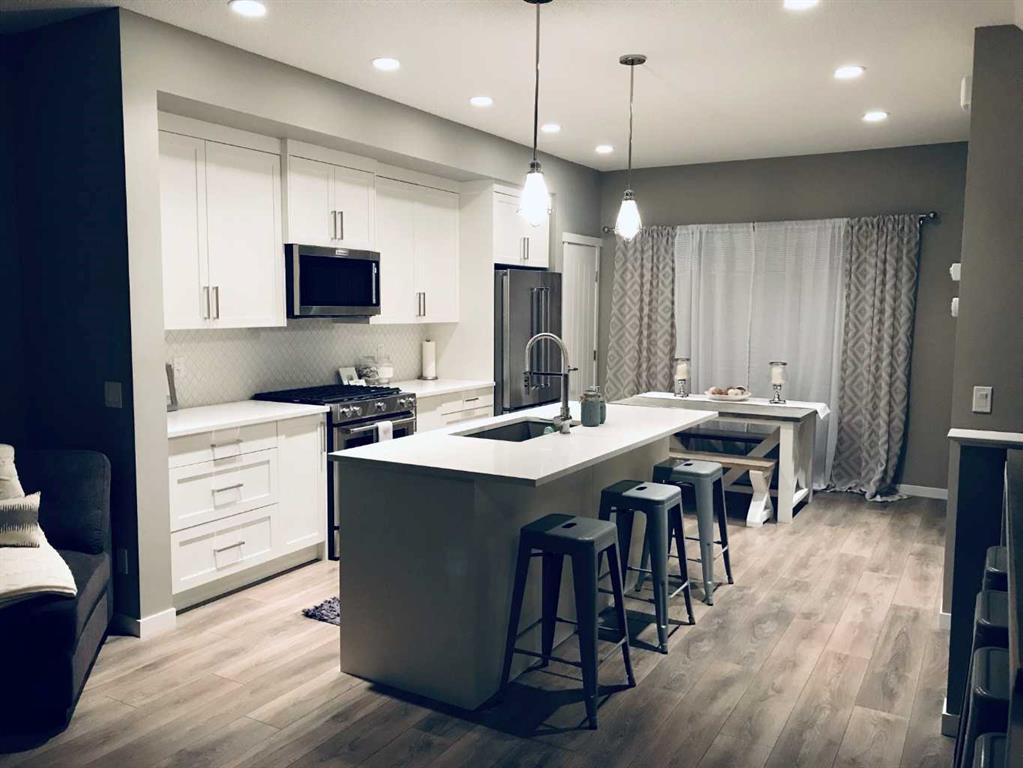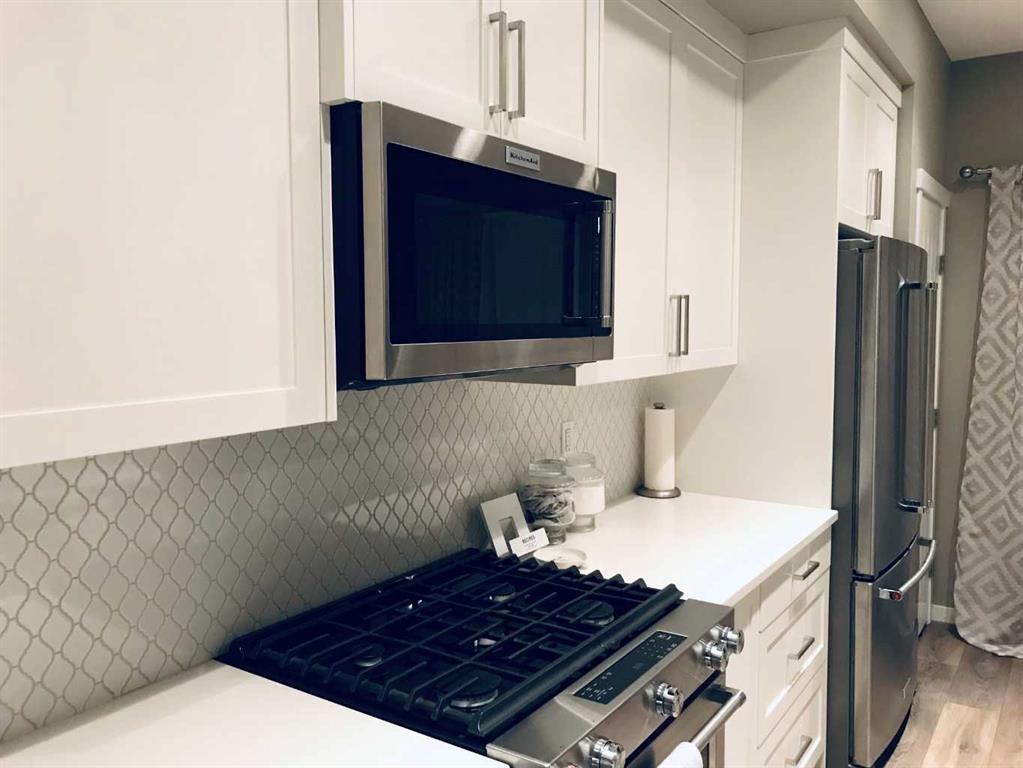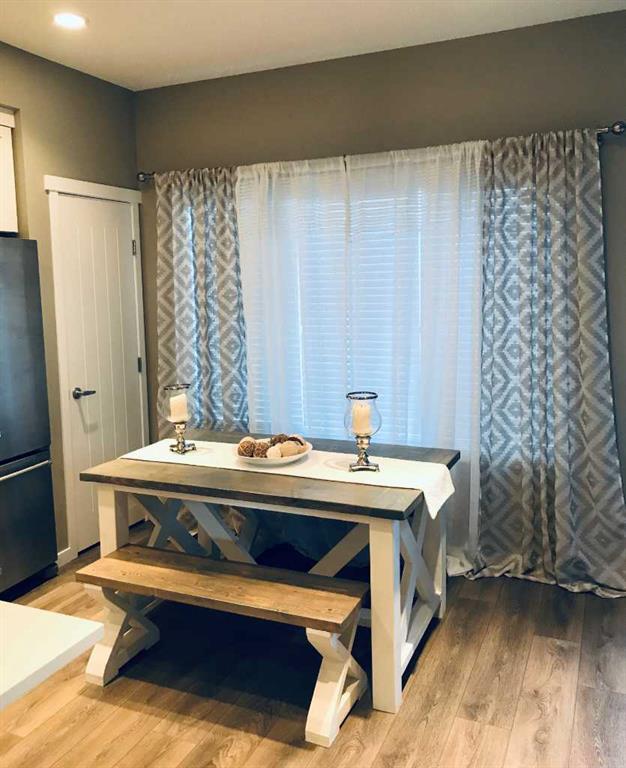

82 Auburn Crest Place SE
Calgary
Update on 2023-07-04 10:05:04 AM
$ 550,000
3
BEDROOMS
2 + 1
BATHROOMS
1020
SQUARE FEET
2012
YEAR BUILT
3 BEDROOMS | 2.5 BATHROOMS | HEATED DOUBLE GARAGE | QUIET CUL-DE-SAC | CLOSE TO ALL AMENITIES | This is a fabulous 3 bedroom, 2.5 bathroom home nestled in a quiet cul-de-sac location, close to all amenities! The main level features an open floor plan & with the east/west exposure, there is an abundance of natural light! The front & rear entrances are finished with tile flooring, while the remainder of the main level has beautiful hardwood flooring…there is a gas fireplace in the spacious living room that blends into the dining area. The kitchen, with a central island showcases full height designer cabinetry with crown moulding, granite counters, custom glass mosaic backsplash, stainless steel appliances…plus new lighting throughout! Upstairs is host to 3 bedrooms…including the Master bedroom with a large mirrored closet & 3pc ensuite. The 2 additional bedrooms and full bathroom complete this upper level. You will enjoy sunny afternoons in your backyard that is complete with a new deck with gas BBQ line, is fully fenced & has a fire pit for those evenings with friends & family! The double detached garage is insulated, heated, has high ceilings & CAT cable…plus a large apron to park a 3rd vehicle! This terrific home also comes with central A/C & a home security system with 3 cameras! Ideally located with quick & easy access to all nearby amenities including shops, restaurants, parks with playground, schools, South Health Campus…and just a short walk to the lake entrance for you to enjoy year round with swimming, fishing, skating, tennis, & so much more! PLUS…this semi-detached home has NO CONDO FEES!
| COMMUNITY | Auburn Bay |
| TYPE | Residential |
| STYLE | TSTOR, SBS |
| YEAR BUILT | 2012 |
| SQUARE FOOTAGE | 1019.6 |
| BEDROOMS | 3 |
| BATHROOMS | 3 |
| BASEMENT | Full Basement, UFinished |
| FEATURES |
| GARAGE | Yes |
| PARKING | Double Garage Detached, HGarage, Insulated |
| ROOF | Asphalt Shingle |
| LOT SQFT | 253 |
| ROOMS | DIMENSIONS (m) | LEVEL |
|---|---|---|
| Master Bedroom | 3.43 x 3.78 | Upper |
| Second Bedroom | 2.54 x 3.18 | Upper |
| Third Bedroom | 2.54 x 3.23 | Upper |
| Dining Room | 2.29 x 3.58 | Main |
| Family Room | ||
| Kitchen | 2.87 x 3.51 | Main |
| Living Room | 3.58 x 3.86 | Main |
INTERIOR
Central Air, Forced Air, Gas
EXTERIOR
Back Lane, Back Yard, Cul-De-Sac, Front Yard, Landscaped, Rectangular Lot
Broker
eXp Realty
Agent



















































