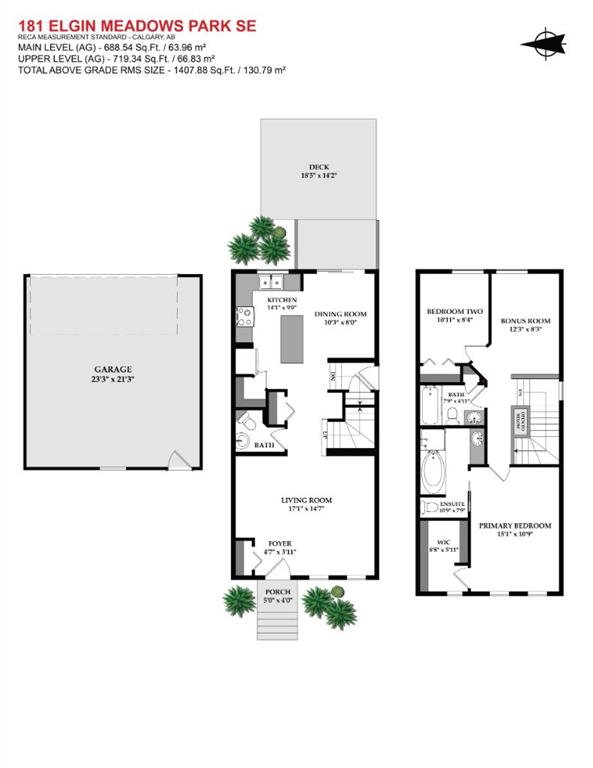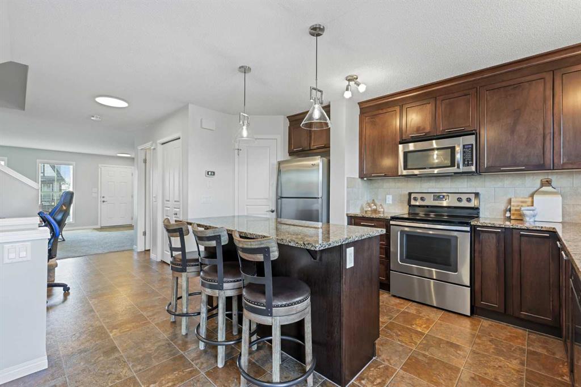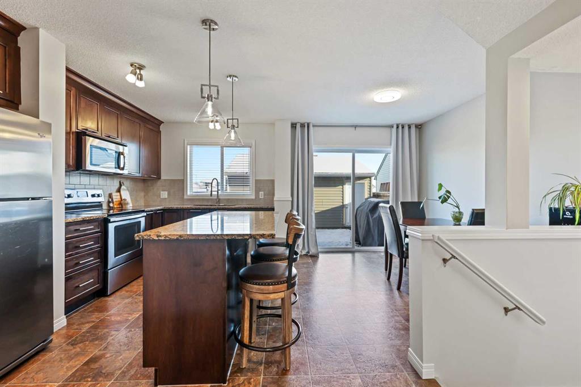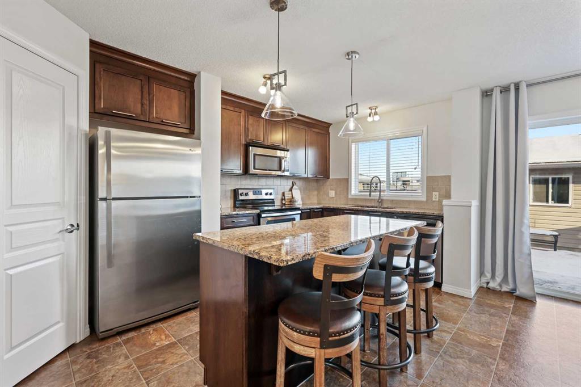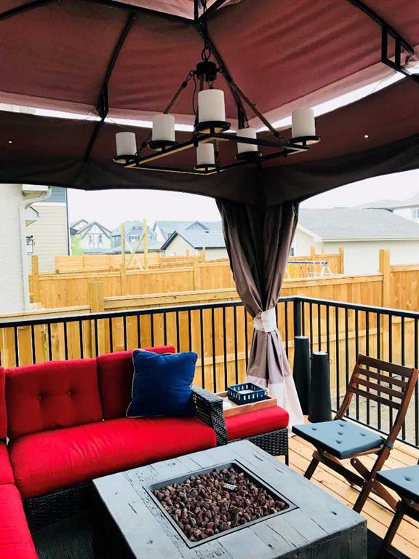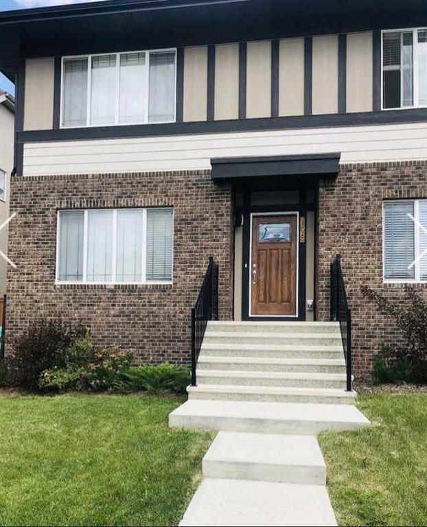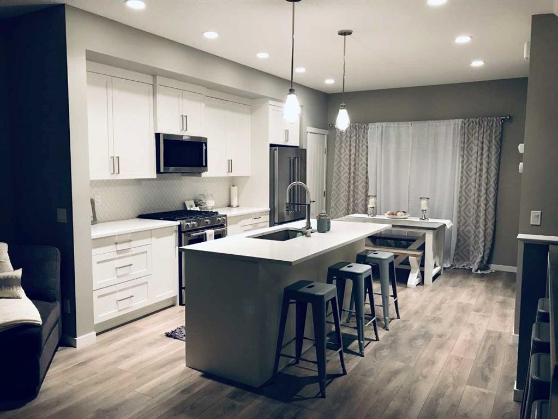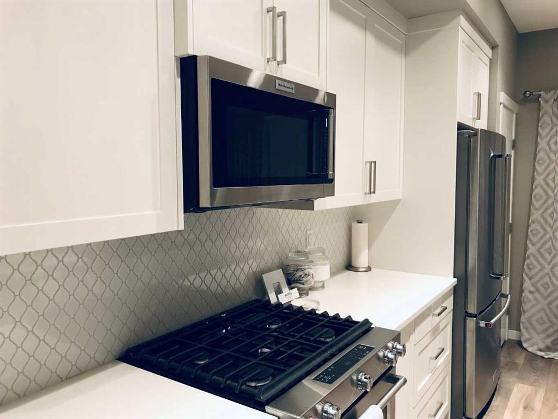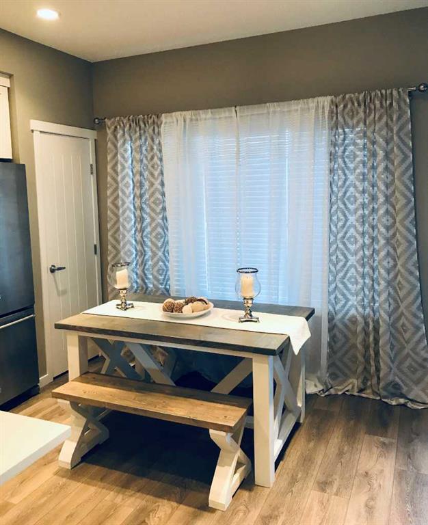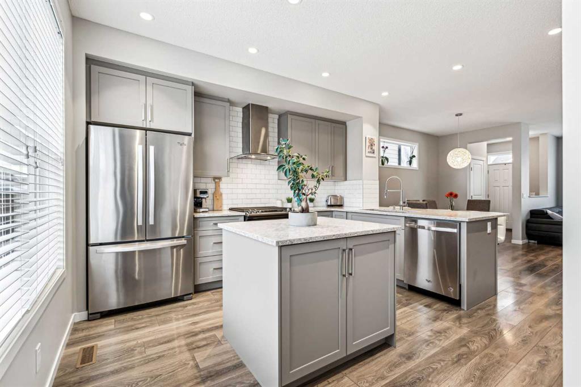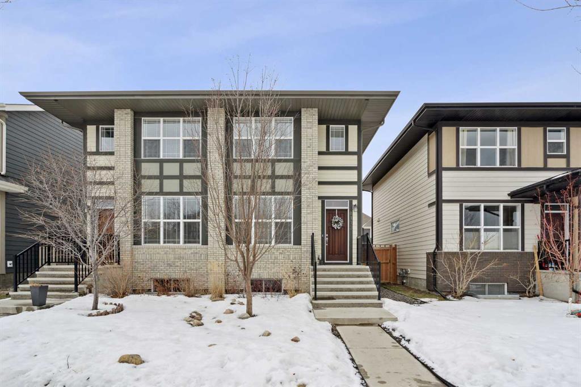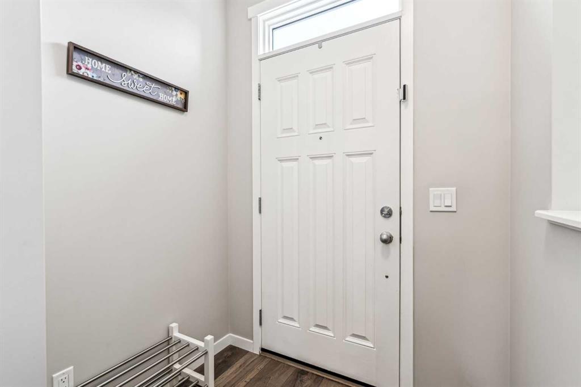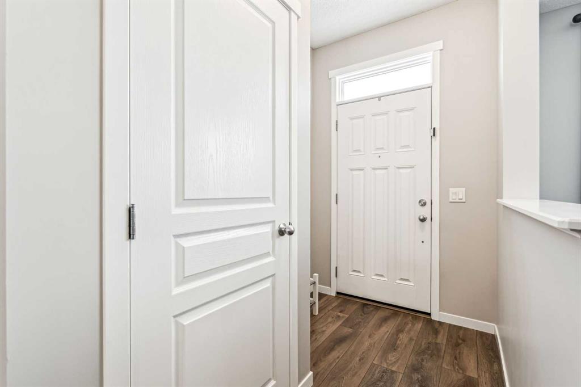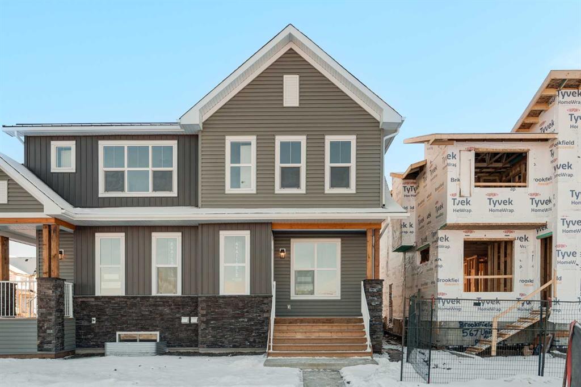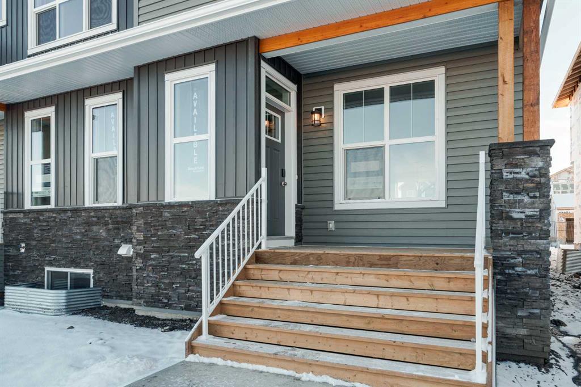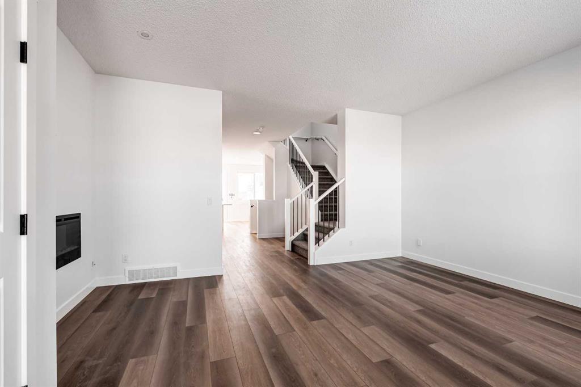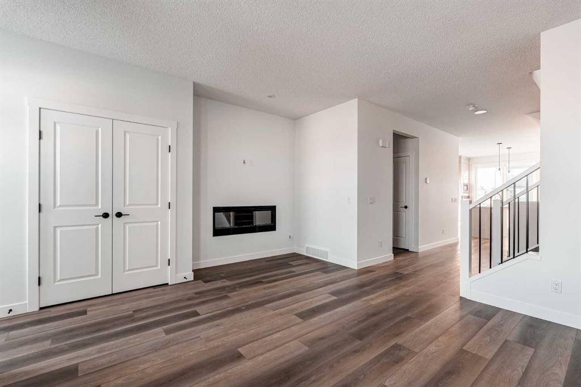

39 Auburn Meadows Heath SE
Calgary
Update on 2023-07-04 10:05:04 AM
$ 559,900
4
BEDROOMS
3 + 1
BATHROOMS
1409
SQUARE FEET
2016
YEAR BUILT
Welcome home to 39 Auburn Meadows Heath! This immaculate, single owner home is looking for it's next owner, could that be you? When you walk into the home you are greeted by a bright, open concept main floor. The living room has a built in entertainment system, large windows, and hardwood flooring. You are then welcomed in to a beautiful kitchen with large granite island, pantry, and entrance to your backyard. The backyard is fully fenced with an oversized shed, access to the alley and your parking pad. Coming back inside and heading upstairs you will find your primary bedroom with walk-in closet, and ensuite with stand up shower and tons of counter space. Finishing off the upper floor are two good sized bedrooms with ceiling fans and loads of natural light. Heading to the basement you will notice a side entrance at the top of the stairs. The basement is fully finished with an additional bedroom, bathroom, and laundry room. There is also a large rec area that is perfect for a gym, tv room, or play space! This home is ready to move in and call your own. Call your favorite realtor to book a showing today!
| COMMUNITY | Auburn Bay |
| TYPE | Residential |
| STYLE | TSTOR, SBS |
| YEAR BUILT | 2016 |
| SQUARE FOOTAGE | 1408.7 |
| BEDROOMS | 4 |
| BATHROOMS | 4 |
| BASEMENT | Finished, Full Basement |
| FEATURES |
| GARAGE | No |
| PARKING | Off Street, On Street, PParking Pad, RDRV Parking, Unpaved |
| ROOF | Asphalt Shingle |
| LOT SQFT | 250 |
| ROOMS | DIMENSIONS (m) | LEVEL |
|---|---|---|
| Master Bedroom | 3.33 x 4.65 | Upper |
| Second Bedroom | 2.57 x 3.38 | Upper |
| Third Bedroom | 2.57 x 3.38 | Upper |
| Dining Room | 2.74 x 4.32 | Main |
| Family Room | ||
| Kitchen | 2.44 x 4.32 | Main |
| Living Room | 5.18 x 4.47 | Main |
INTERIOR
None, Forced Air, Natural Gas,
EXTERIOR
Back Lane, Back Yard, City Lot, Front Yard, Lawn, Landscaped, Street Lighting
Broker
Royal LePage Benchmark
Agent




















































