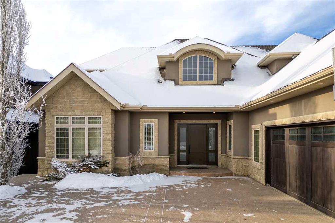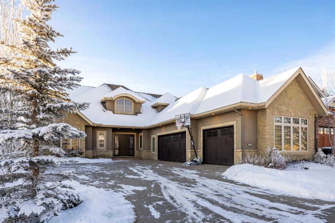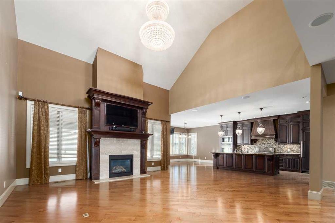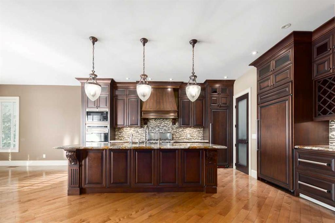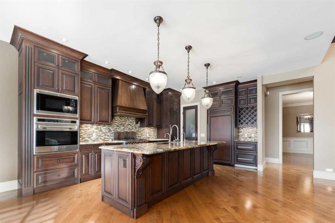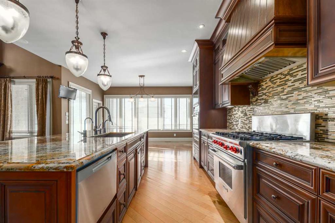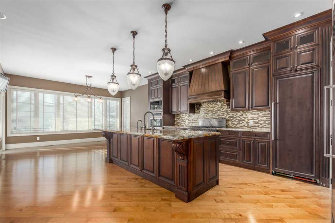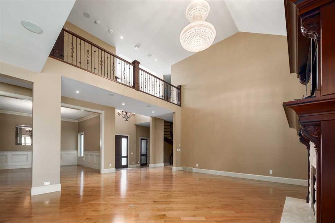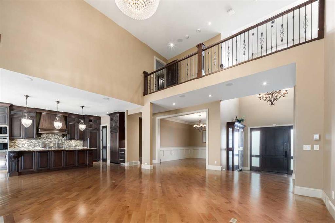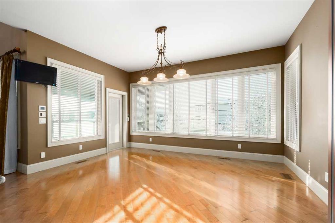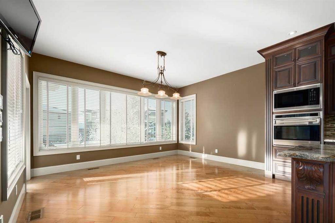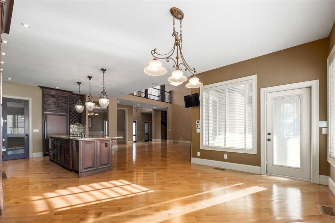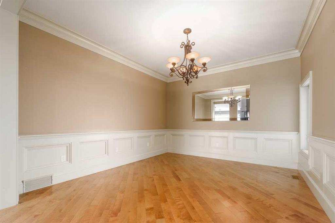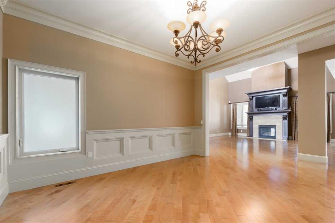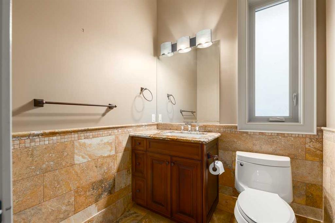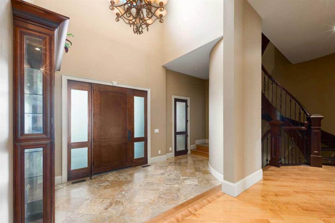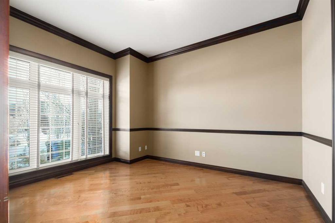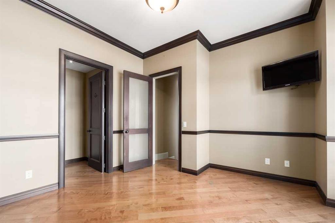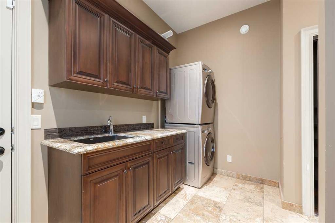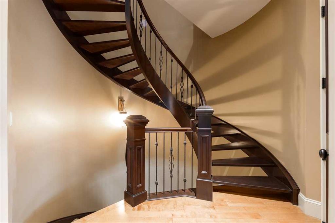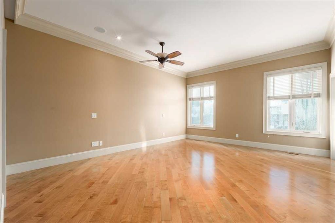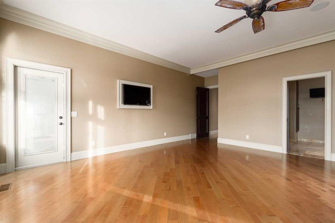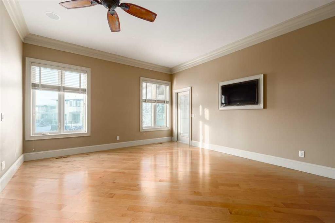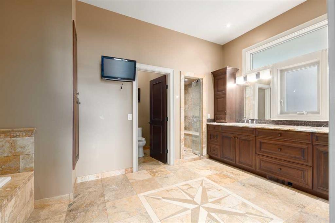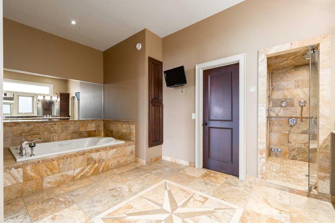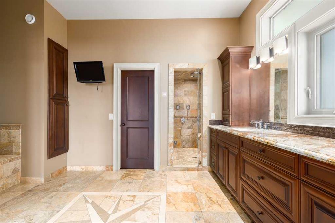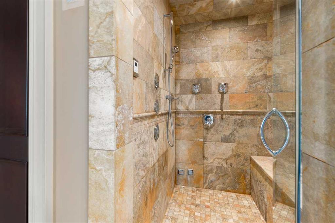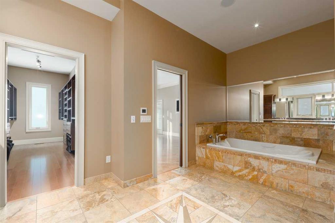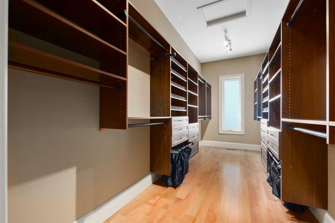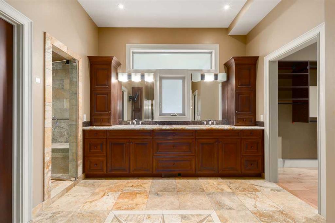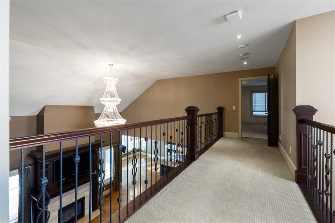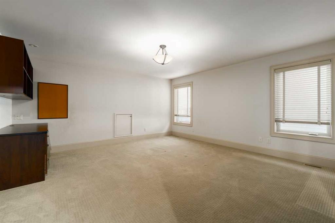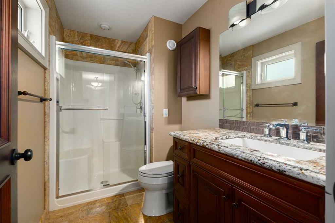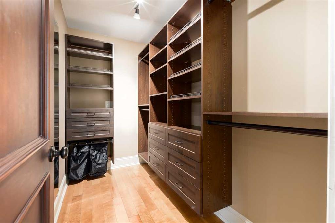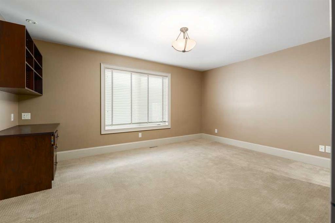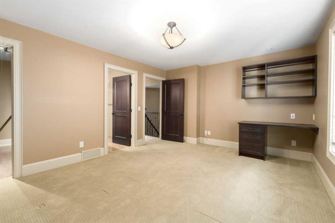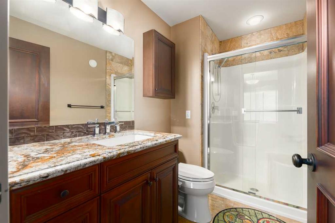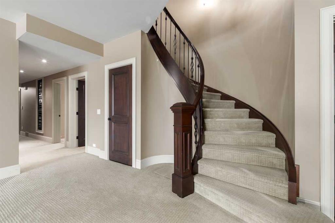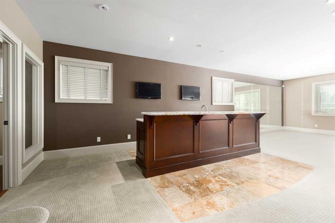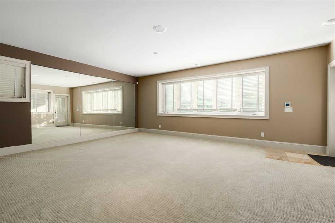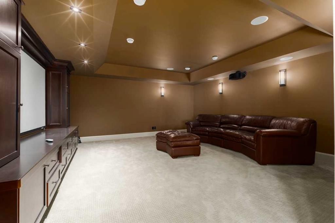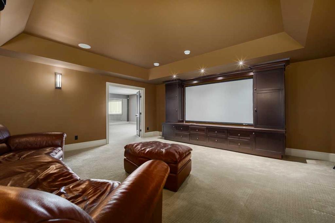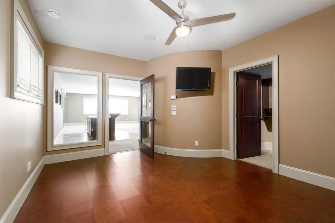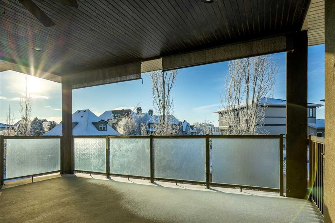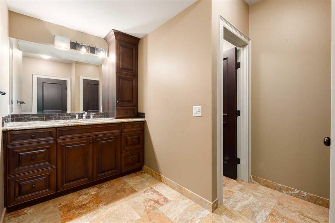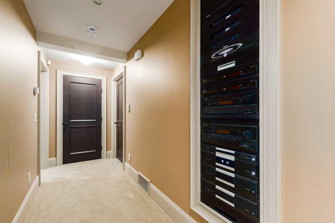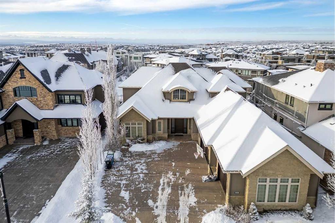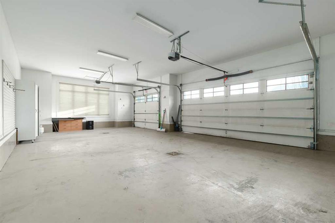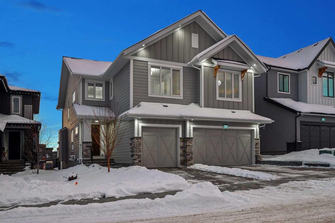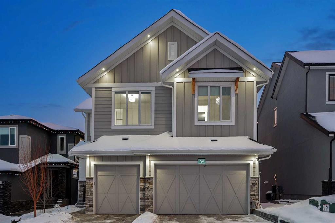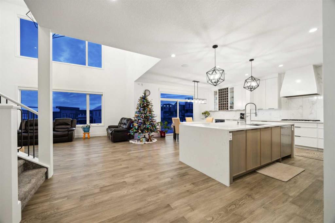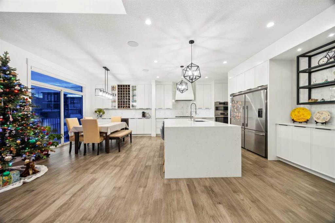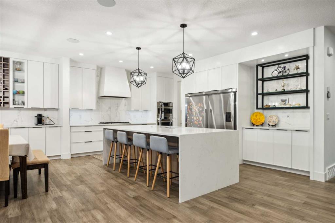

211 Aspen Ridge Place SW
Calgary
Update on 2023-07-04 10:05:04 AM
$ 2,300,000
5
BEDROOMS
4 + 2
BATHROOMS
3728
SQUARE FEET
2009
YEAR BUILT
**OPEN HOUSE - Sat & Sun (12-2pm)** Exquisite Luxury in Aspen Ridge Estates This stunning 5,700 sq. ft. (living space) walkout bungalow in prestigious Aspen Ridge Estates is perfect for large families, offering up to 6 bedrooms—4 with full ensuites—and an oversized triple garage. The open-concept main floor features a grand staircase, vaulted ceilings, a formal dining room with elegant mouldings, and a living room with a gas fireplace. The gourmet kitchen boasts granite countertops, maple cabinets, and high-end appliances, including a Wolf gas range, Sub-Zero fridge/freezer, dual dishwashers, and integrated fridge drawers. Step out to the covered deck with a stone-faced outdoor fireplace or relax in the sunny west-facing backyard, featuring a pergola, lush landscaping, and a sprinkler system. The main floor primary suite includes a custom walk-in closet and a spa-inspired ensuite with a steam shower and jetted tub. Upstairs, two spacious bedrooms each feature walk-in closets, private baths, and built-in desks. The fully finished walkout basement offers in-floor heating, a family room, wet bar, media room, exercise room, and 2 additional bedrooms—one with an ensuite. Additional features: Elan Smart Home System, security cameras, built-in speakers, and more. Located in sought-after Aspen Woods, close to top schools, shopping, LRT, and Westside Rec Centre. This home combines luxury, functionality, and stunning outdoor spaces—book your private showing today!
| COMMUNITY | Aspen Woods |
| TYPE | Residential |
| STYLE | TSTOR |
| YEAR BUILT | 2009 |
| SQUARE FOOTAGE | 3728.0 |
| BEDROOMS | 5 |
| BATHROOMS | 6 |
| BASEMENT | Full Basement, WALK |
| FEATURES |
| GARAGE | Yes |
| PARKING | TAttached |
| ROOF | Asphalt Shingle |
| LOT SQFT | 872 |
| ROOMS | DIMENSIONS (m) | LEVEL |
|---|---|---|
| Master Bedroom | 6.71 x 4.55 | Main |
| Second Bedroom | 4.09 x 4.17 | Main |
| Third Bedroom | 4.90 x 4.88 | Upper |
| Dining Room | 4.47 x 4.04 | Main |
| Family Room | 5.51 x 3.73 | Lower |
| Kitchen | 5.61 x 4.88 | Main |
| Living Room | 5.87 x 5.49 | Main |
INTERIOR
Central Air, In Floor, Forced Air, Natural Gas, Gas, Living Room, Mantle, Outside
EXTERIOR
Back Yard, Cul-De-Sac, Lawn, Landscaped, Level, Underground Sprinklers, Rectangular Lot, Treed
Broker
eXp Realty
Agent

