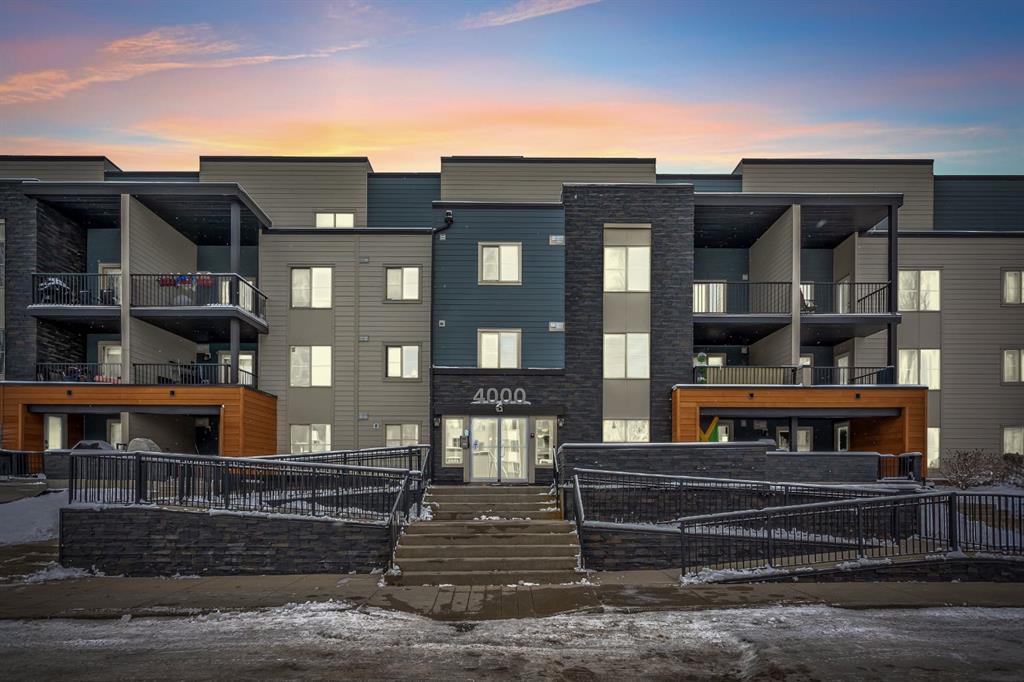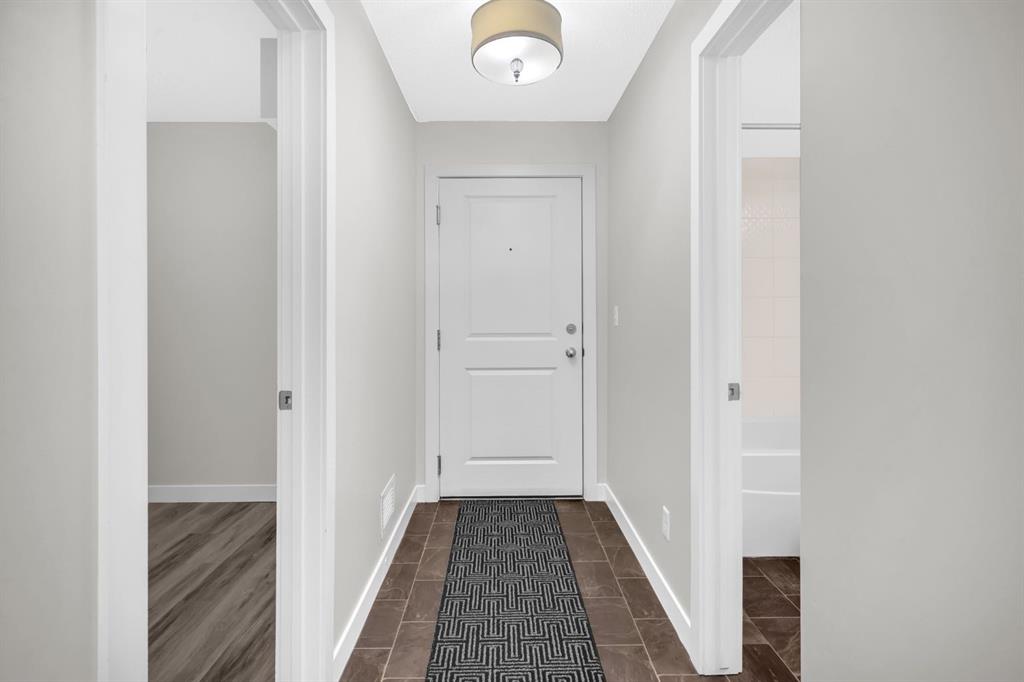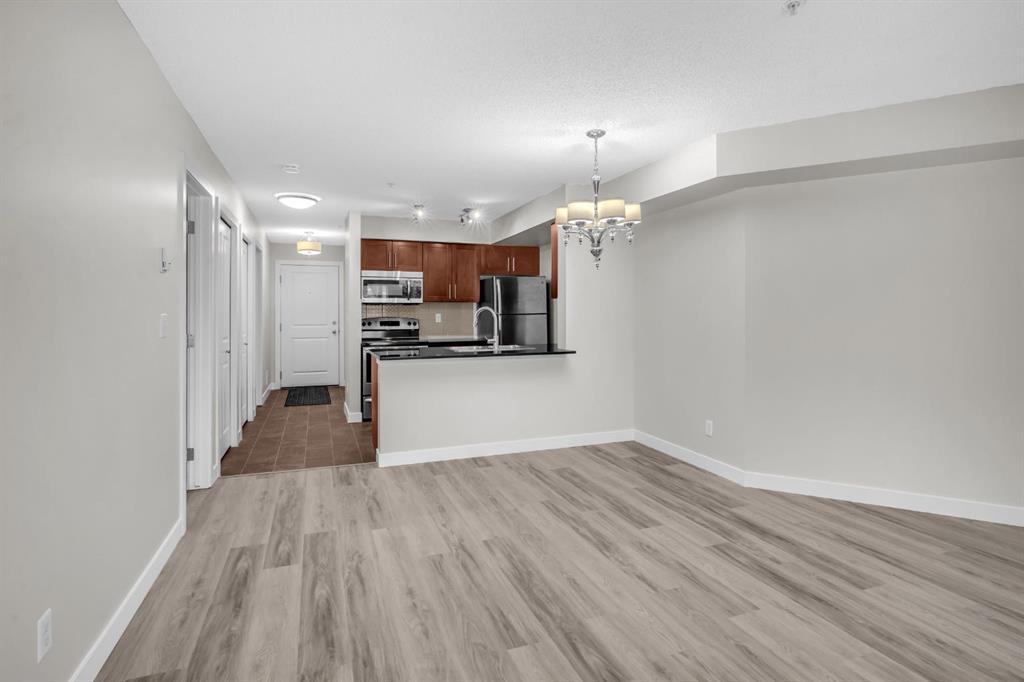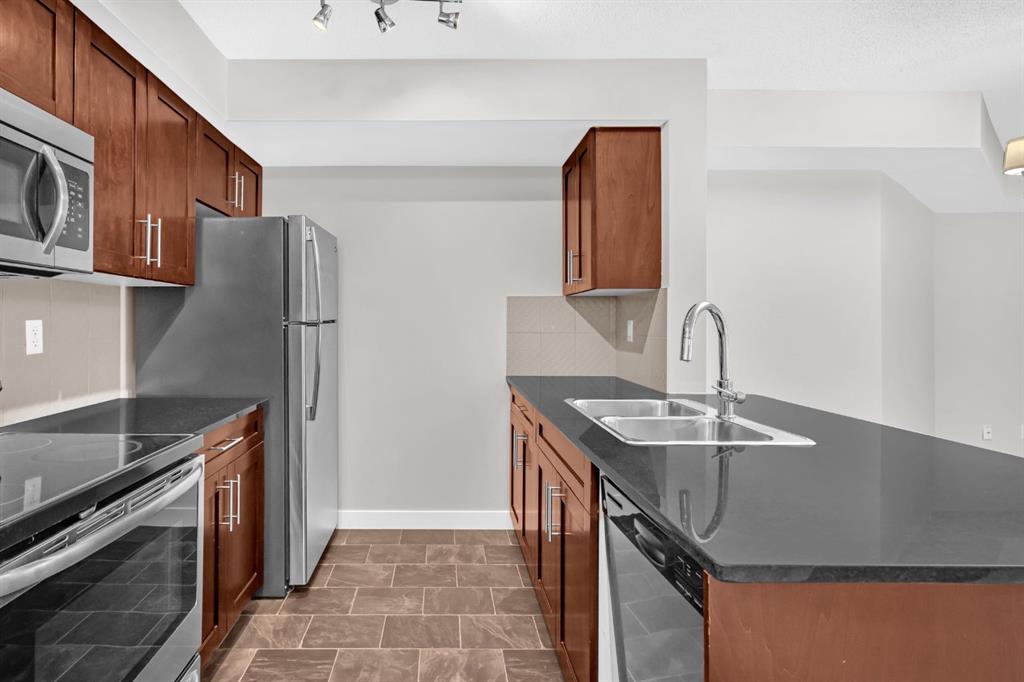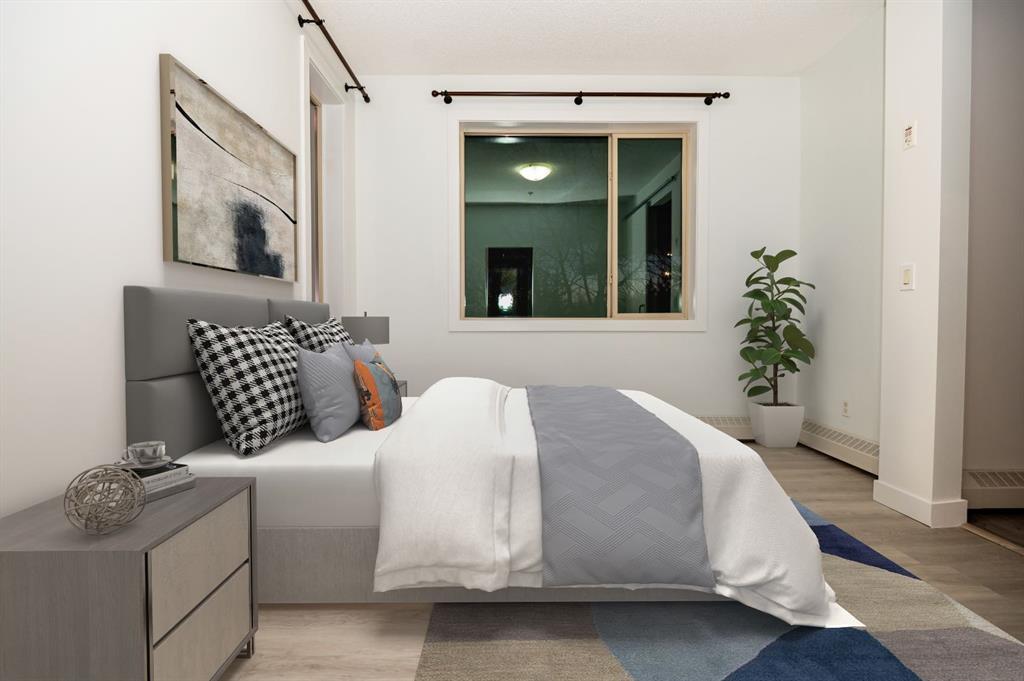

3101, 1317 27 Street SE
Calgary
Update on 2023-07-04 10:05:04 AM
$ 329,900
2
BEDROOMS
2 + 0
BATHROOMS
871
SQUARE FEET
2015
YEAR BUILT
Discover the perfect blend of style, comfort, and convenience in this 2-bedroom, 2-bathroom corner unit on the main floor. This condo offers 871 ft² of living space, flooded with natural light through oversized SE-facing windows. Step into an open-concept floorplan featuring a modern kitchen with granite countertops, stainless steel appliances, and a chic tile backsplash. The living and dining areas provide ample room to relax, with access to a large patio—ideal for BBQs or enjoying your morning coffee in the sun. The primary suite offers a walk-through closet and a private 3 pc ensuite bathroom. The second bedroom, positioned on the opposite side of the unit, ensures maximum privacy—perfect for guests or roommates. A versatile den provides the perfect space for a home office, gaming area, or hobby corner. Additional features include in-suite laundry with extra storage, titled underground heated parking, ample visitor parking, and it’s pet-friendly! Location is everything! Enjoy easy access to the C-train station, bus routes, major roadways, and a short 7-minute commute to downtown Calgary. Shopping, schools, parks, and recreational facilities are all within walking distance, making this condo an unbeatable choice for urban living without the downtown price tag.
| COMMUNITY | Albert Park/Radisson Heights |
| TYPE | Residential |
| STYLE | APRT |
| YEAR BUILT | 2015 |
| SQUARE FOOTAGE | 871.0 |
| BEDROOMS | 2 |
| BATHROOMS | 2 |
| BASEMENT | |
| FEATURES |
| GARAGE | No |
| PARKING | Titled, Underground |
| ROOF | |
| LOT SQFT | 0 |
| ROOMS | DIMENSIONS (m) | LEVEL |
|---|---|---|
| Master Bedroom | 3.10 x 3.35 | Main |
| Second Bedroom | 3.33 x 2.87 | Main |
| Third Bedroom | 3.33 x 2.87 | Main |
| Dining Room | 3.63 x 2.74 | Main |
| Family Room | ||
| Kitchen | 3.86 x 2.59 | Main |
| Living Room | 4.67 x 3.45 | Main |
INTERIOR
None, Baseboard, Hot Water, Natural Gas,
EXTERIOR
Broker
Century 21 Bamber Realty LTD.
Agent
















































