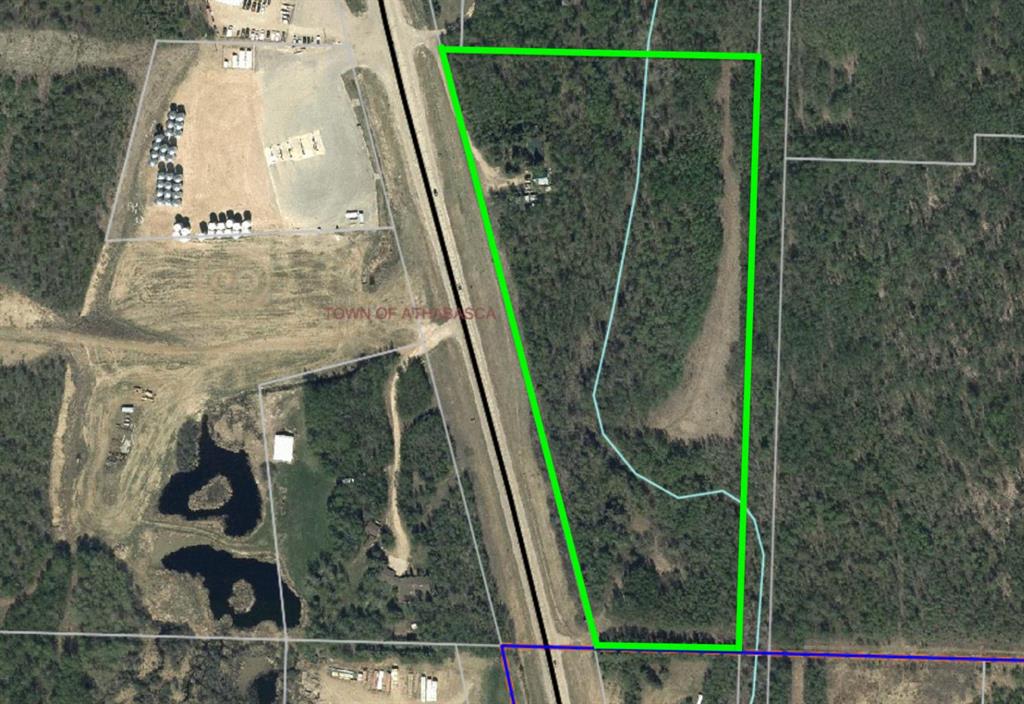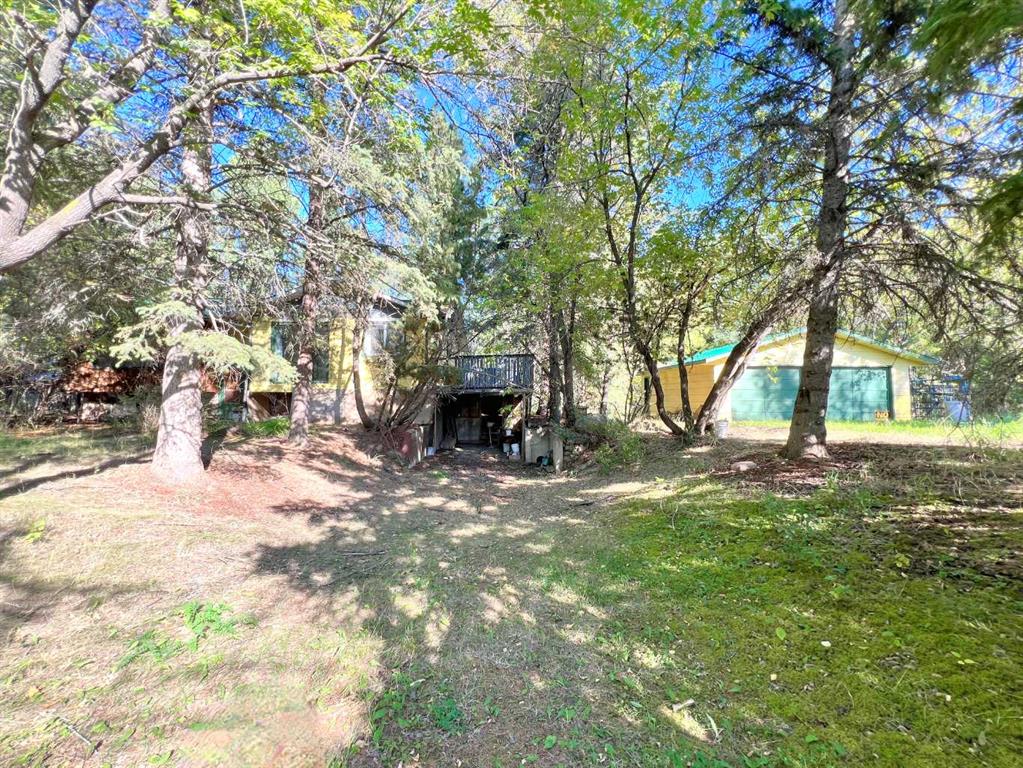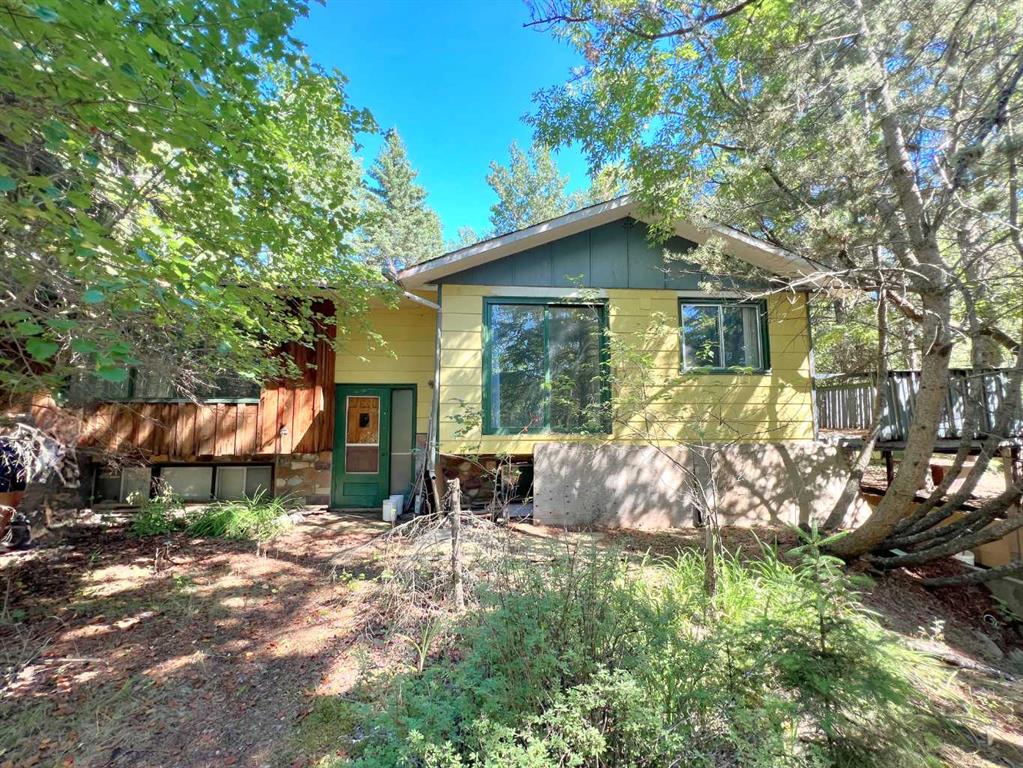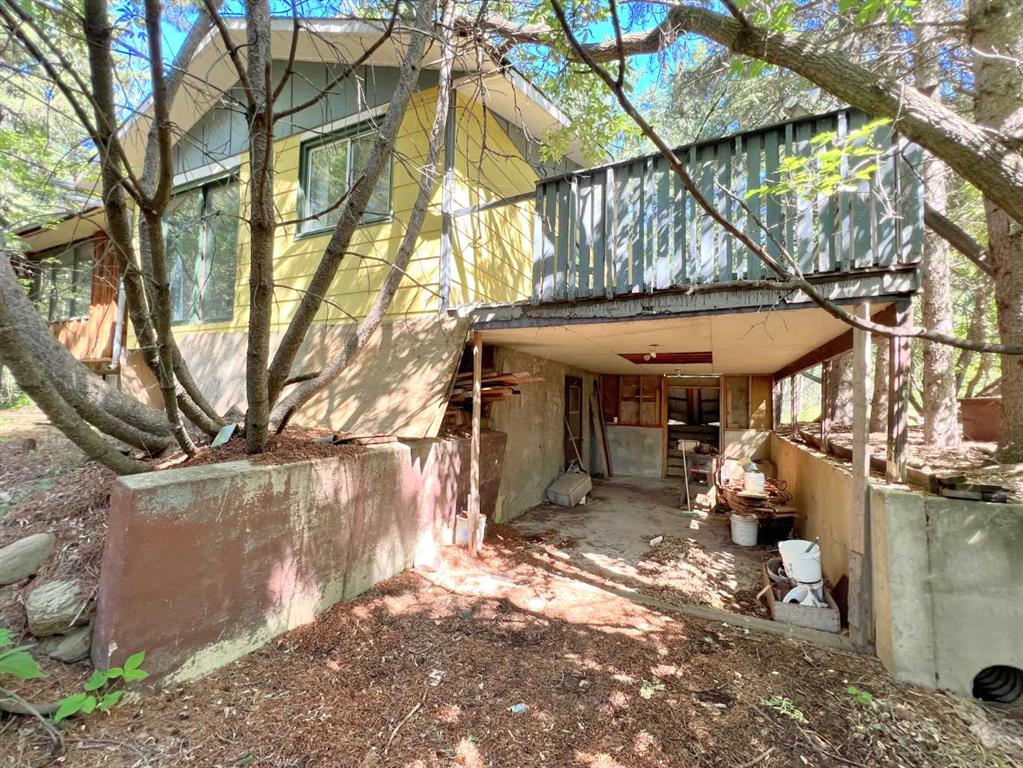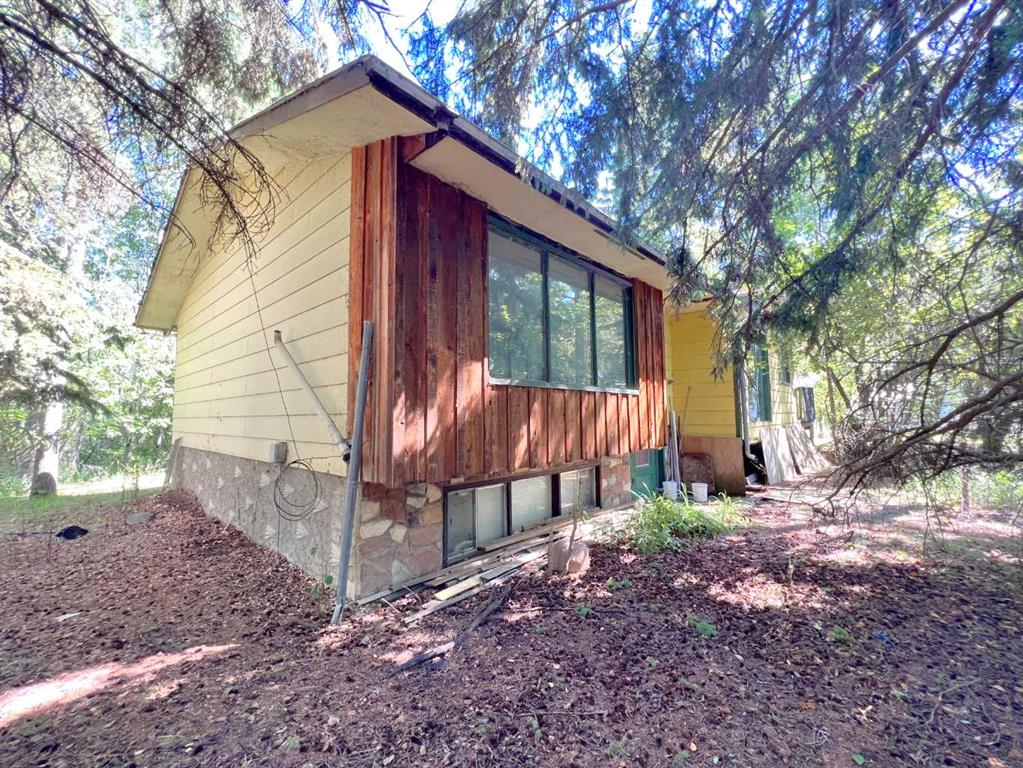

3109 46 Avenue
Athabasca
Update on 2023-07-04 10:05:04 AM
$ 369,000
4
BEDROOMS
3 + 0
BATHROOMS
1140
SQUARE FEET
1994
YEAR BUILT
Welcome to collaborative living!!! In this day and age who doesn’t value an asset, that can help pay for itself. From the moment you step inside this home is inviting , vaulted ceilings, open concept, fully finished by-level home complete with a heated attached garage. Step out onto the covered back deck and check out the stunning oversized back yard. Enormous upgraded main kitchen, large family room 3 bedroom 2 bath upper. The master has a fair sized ensuite . Upper level is three bedrooms one bathroom. Basement has a large family room, laundry and storage room. Part of the basement is a self-contained one bedroom suite with its own private entrance, kitchen/dining living-room and full bathroom heated with its own furnace. This really is the best time to supplement your mortgage. some mentionable upgrades include. New shingles 2016, new hot water tank 2016 ,brand new washing machine this year. The yard is fully fenced with mature trees. located on a quiet little cul-de-sac walking distance from nearby amenities and primary school.
| COMMUNITY | Athabasca Town |
| TYPE | Residential |
| STYLE | Bungalow |
| YEAR BUILT | 1994 |
| SQUARE FOOTAGE | 1140.0 |
| BEDROOMS | 4 |
| BATHROOMS | 3 |
| BASEMENT | EE, Finished, Full Basement, SUI |
| FEATURES |
| GARAGE | Yes |
| PARKING | DBAttached, PParking Pad |
| ROOF | Asphalt Shingle |
| LOT SQFT | 767 |
| ROOMS | DIMENSIONS (m) | LEVEL |
|---|---|---|
| Master Bedroom | 4.60 x 3.58 | Main |
| Second Bedroom | 3.15 x 3.30 | Main |
| Third Bedroom | 3.12 x 3.00 | Main |
| Dining Room | 2.44 x 3.00 | |
| Family Room | ||
| Kitchen | 2.13 x 3.33 | |
| Living Room | 4.45 x 4.60 | Main |
INTERIOR
None, Forced Air, Natural Gas,
EXTERIOR
Irregular Lot
Broker
RE/MAX Excellence
Agent





























