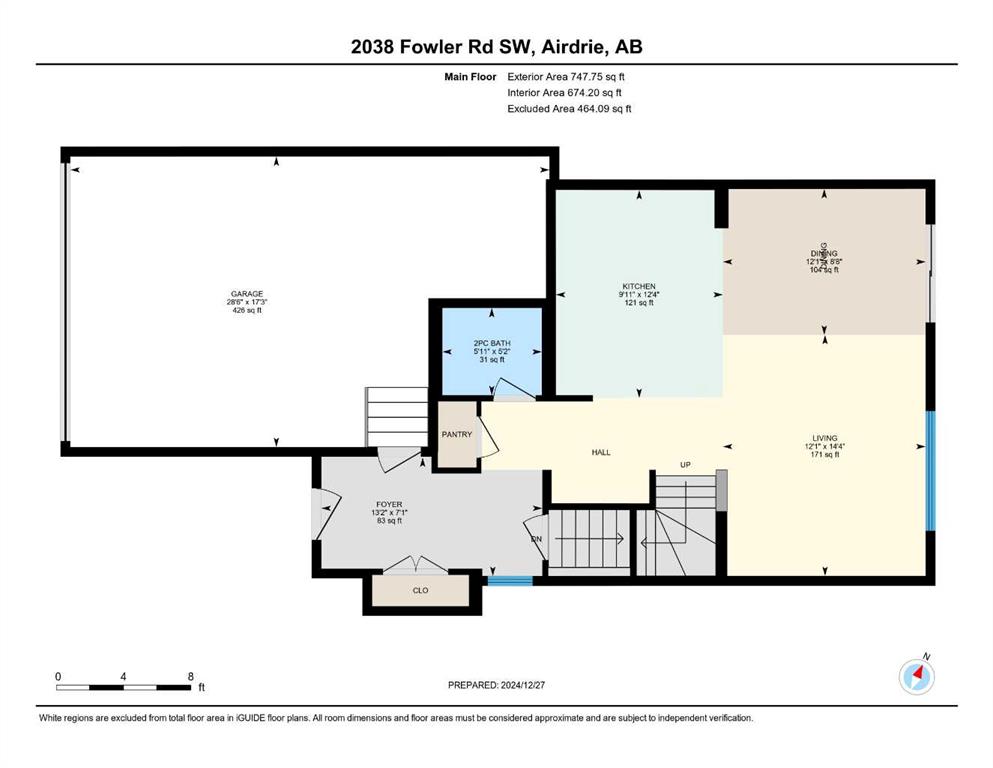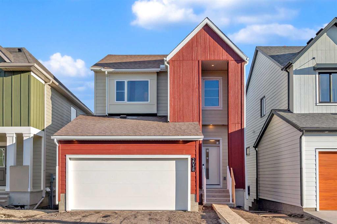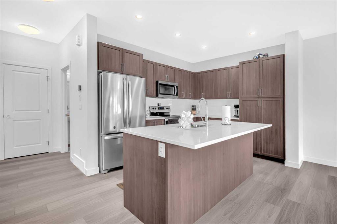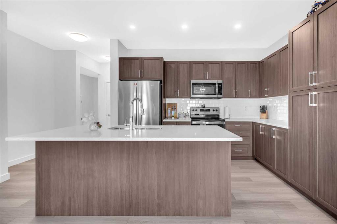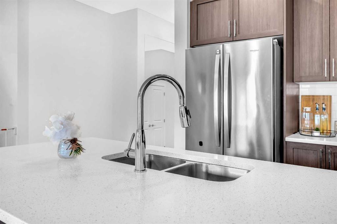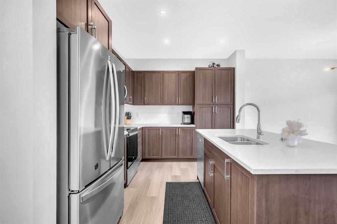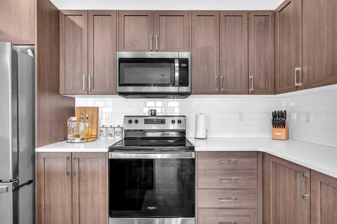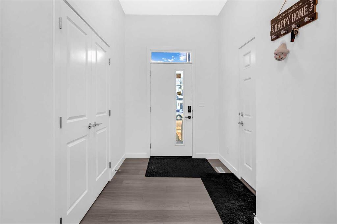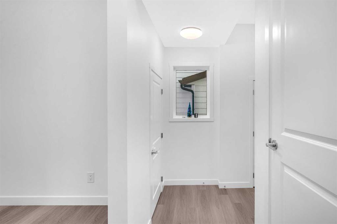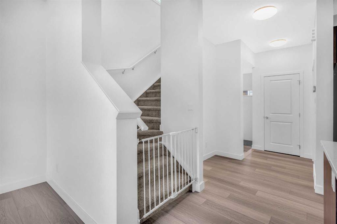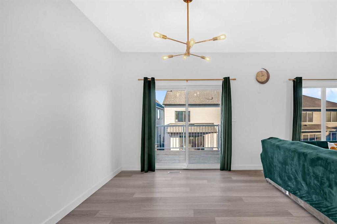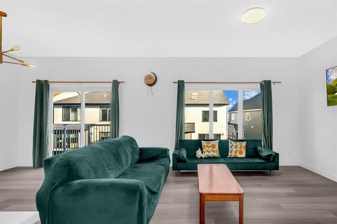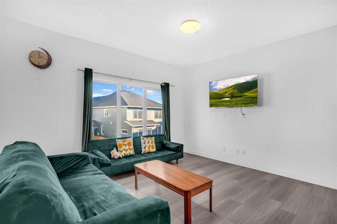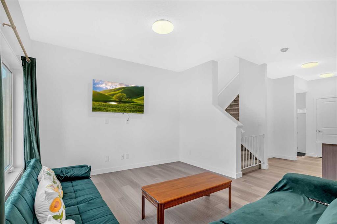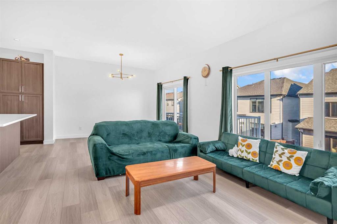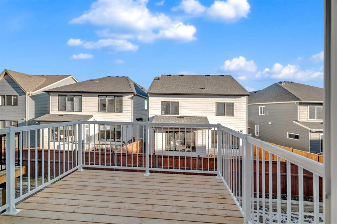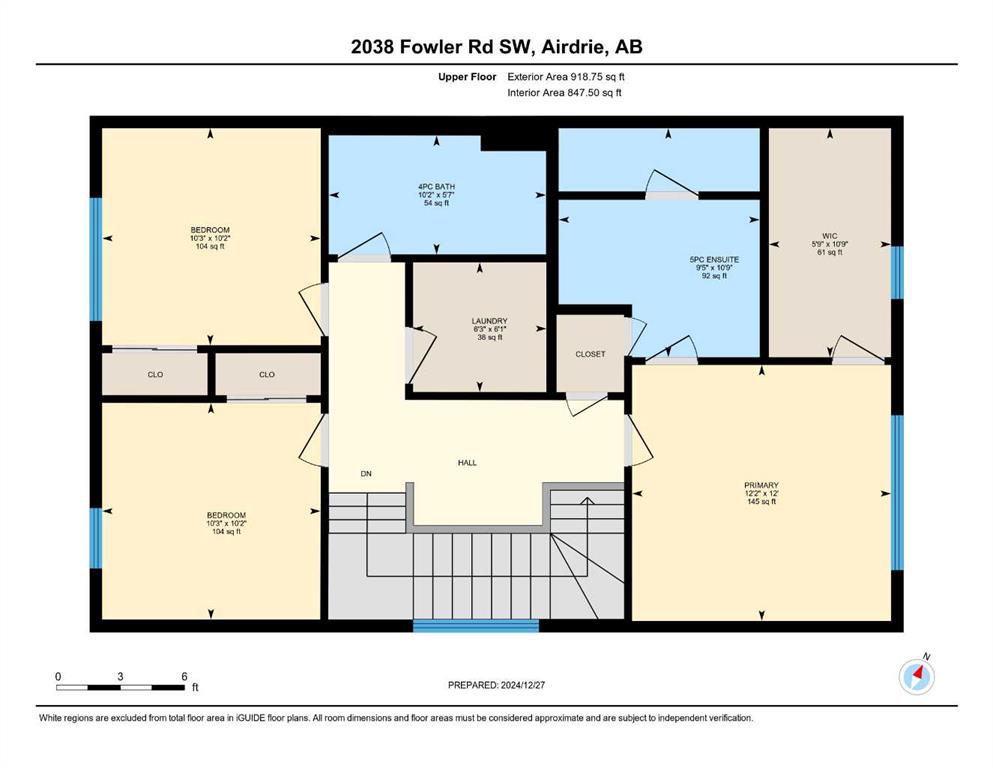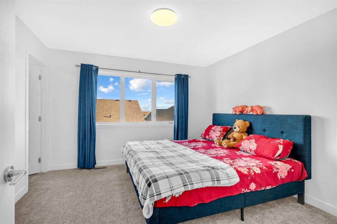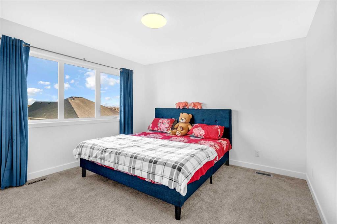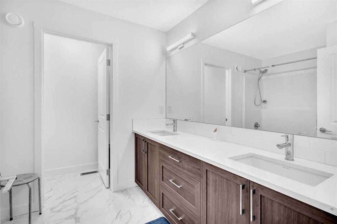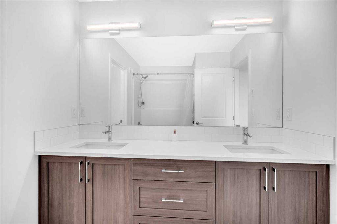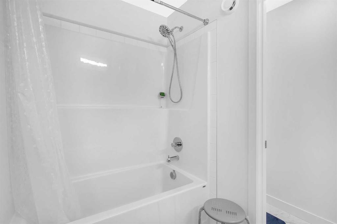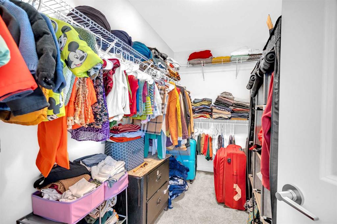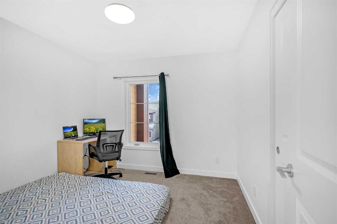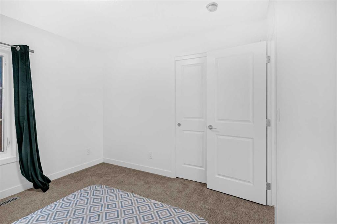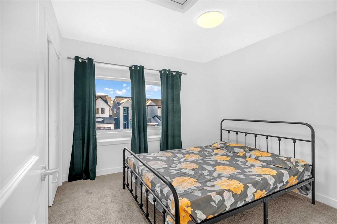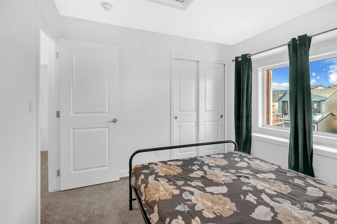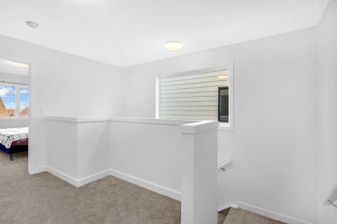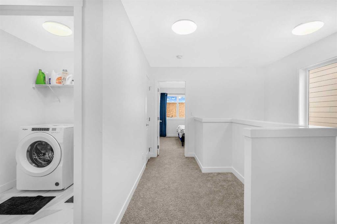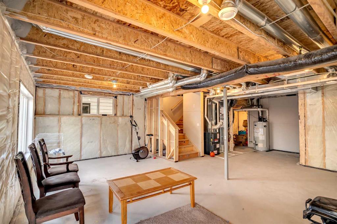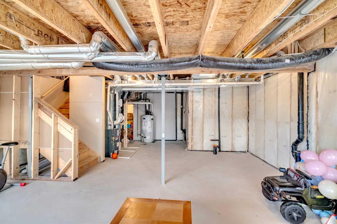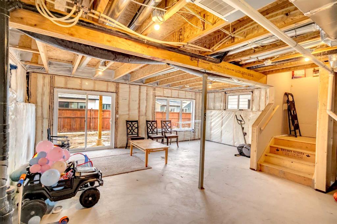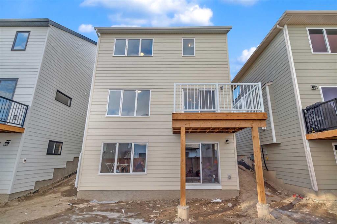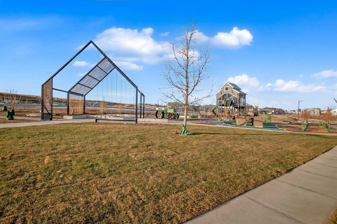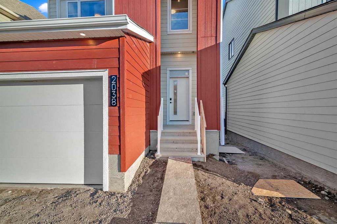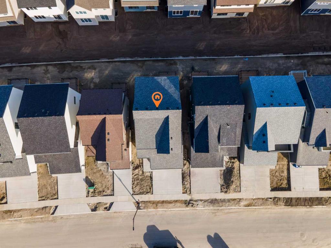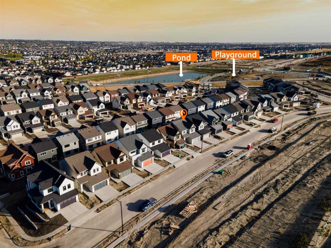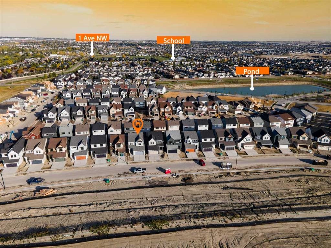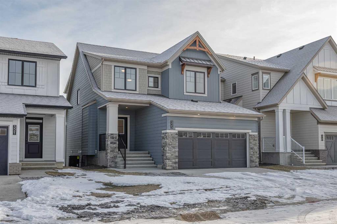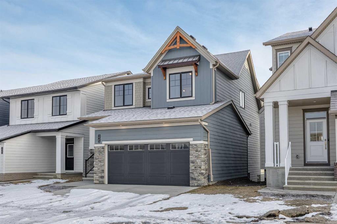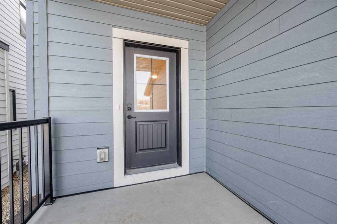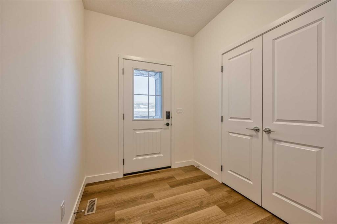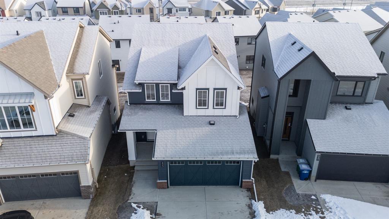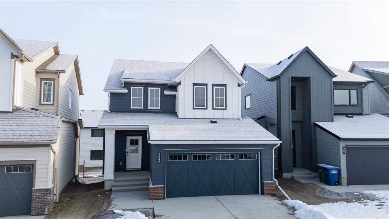

2038 Fowler Road SW
Airdrie
Update on 2023-07-04 10:05:04 AM
$ 659,900
3
BEDROOMS
2 + 1
BATHROOMS
1666
SQUARE FEET
2024
YEAR BUILT
Welcome to your dream home in Wildflower, Airdrie’s emerging premium master-planned community! This stunning brand-new 3-bedroom, 2.5-bath detached home with a front double car garage over 1666+ sqft is thoughtfully designed for modern living. Featuring a walkout basement, spacious laundry, and hardy board siding, this home is perfect for families at all stages of life. On the main floor, step into the inviting foyer with a convenient coat closet. The beautifully designed kitchen boasts rich brown cabinets, white countertops, a stylish backsplash, and ample storage, flowing seamlessly into the dining nook and cozy living area. Enjoy outdoor relaxation on the deck, accessible from the dining nook. A pantry and half bath complete this level for added convenience. Upstairs, the primary bedroom is a true retreat with a luxurious 5-piece ensuite featuring double vanities, a private water closet, and a spacious walk-in closet. Two additional bedrooms, a shared 4-piece bathroom, and a well-appointed laundry room with washer and dryer provide comfort and practicality. The unfinished walkout basement is a blank canvas with bathroom rough-ins and abundant natural light, allowing you to create the space of your dreams. Located in Wildflower, this vibrant community offers future resort-style amenities at the Hillside Hub, including Airdrie’s first outdoor pool, a year-round hot tub, sports courts, a banquet area, and more! Schools, playgrounds, and essential amenities are just a short drive away. Don’t miss the chance to call this incredible home yours. Contact your favorite realtor for showing!
| COMMUNITY | Wildflower |
| TYPE | Residential |
| STYLE | TSTOR |
| YEAR BUILT | 2024 |
| SQUARE FOOTAGE | 1666.5 |
| BEDROOMS | 3 |
| BATHROOMS | 3 |
| BASEMENT | EE, Full Basement, UFinished, WA |
| FEATURES |
| GARAGE | Yes |
| PARKING | DBAttached |
| ROOF | Asphalt Shingle |
| LOT SQFT | 316 |
| ROOMS | DIMENSIONS (m) | LEVEL |
|---|---|---|
| Master Bedroom | 3.66 x 3.71 | Upper |
| Second Bedroom | 3.10 x 3.12 | Upper |
| Third Bedroom | 3.10 x 3.12 | Upper |
| Dining Room | 2.64 x 3.68 | Main |
| Family Room | ||
| Kitchen | 3.76 x 3.02 | Main |
| Living Room | 4.37 x 3.68 | Main |
INTERIOR
None, Forced Air,
EXTERIOR
Other
Broker
eXp Realty
Agent


