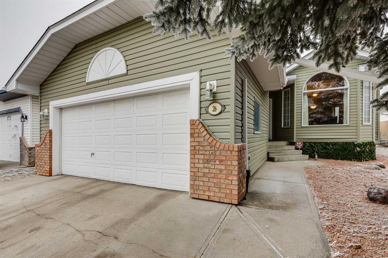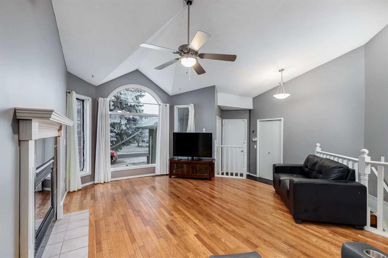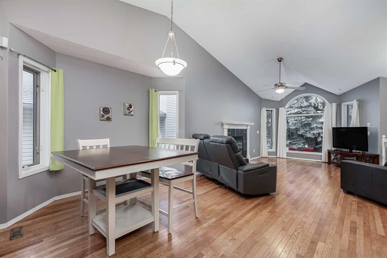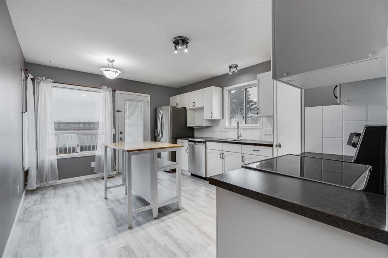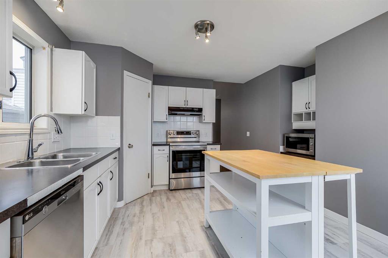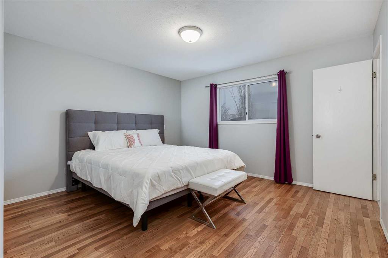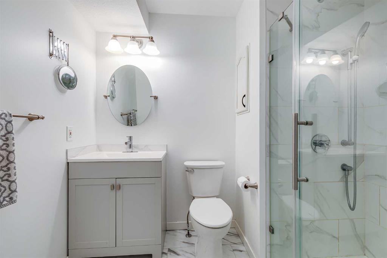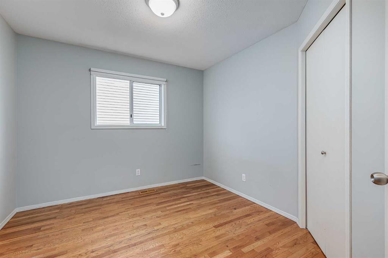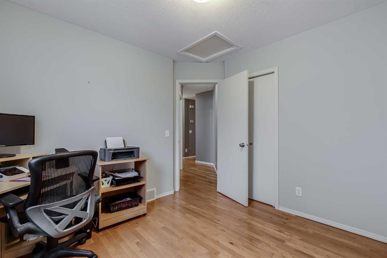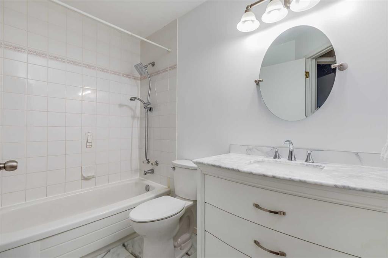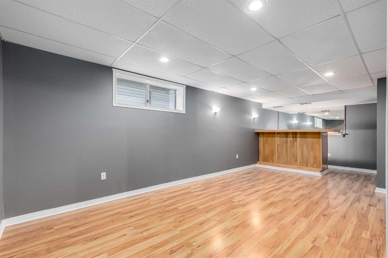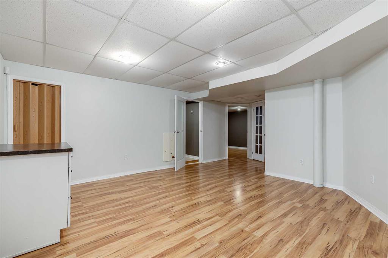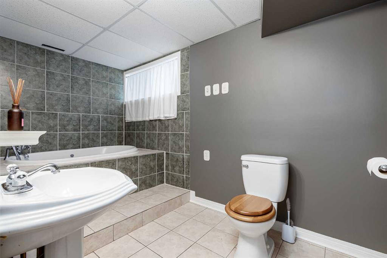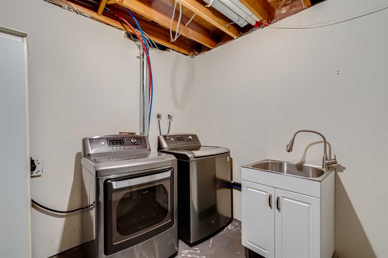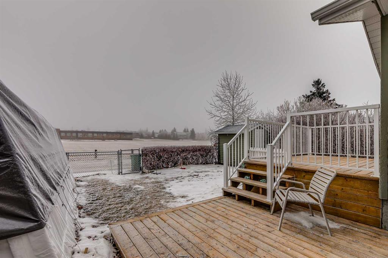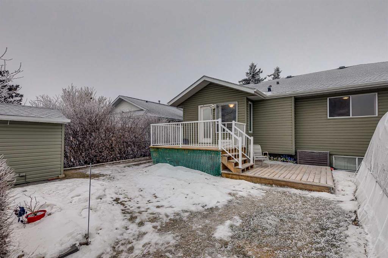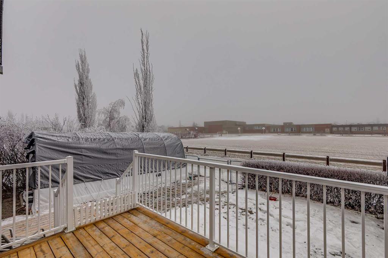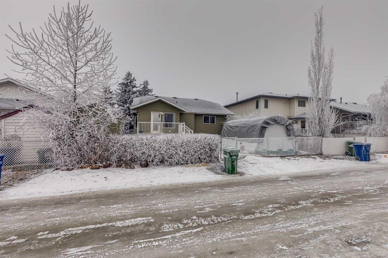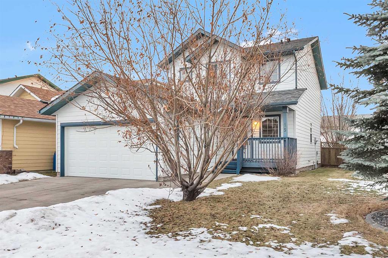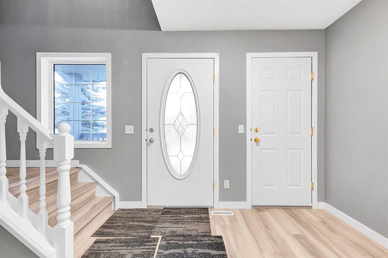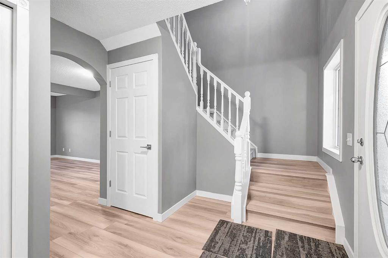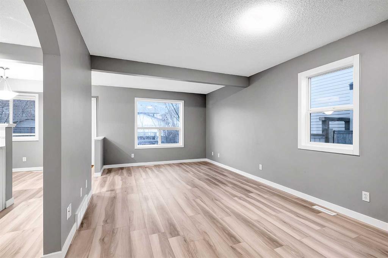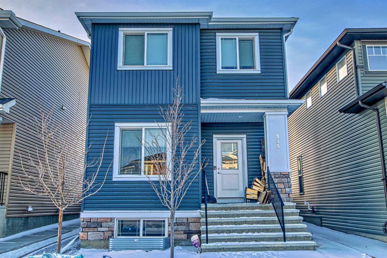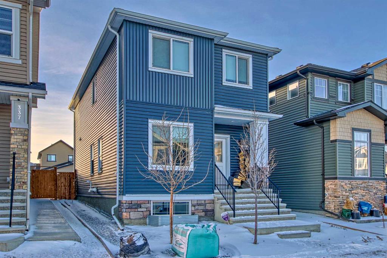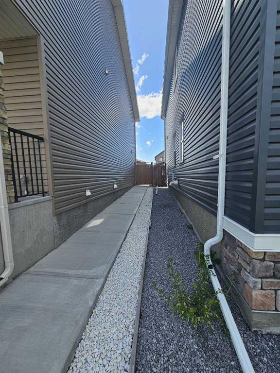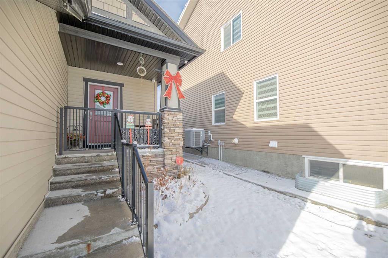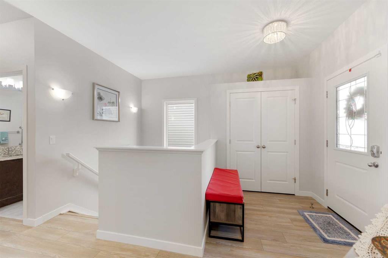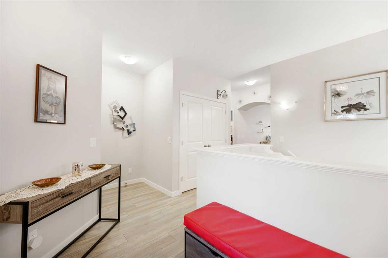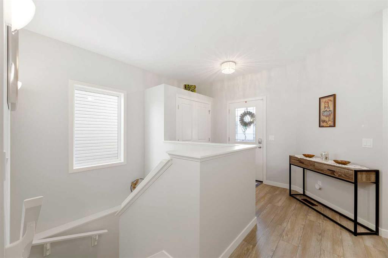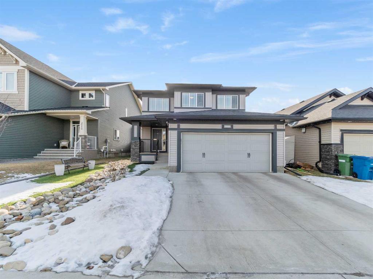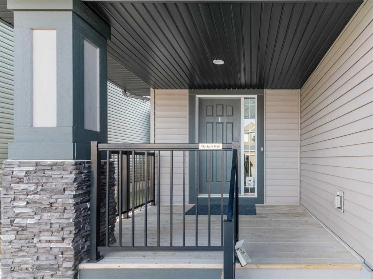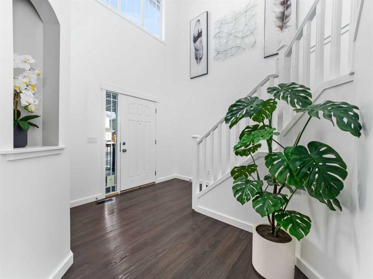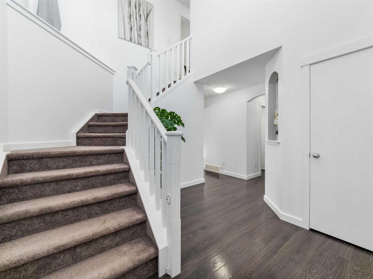

26 Tipping Close SE
Airdrie
Update on 2023-07-04 10:05:04 AM
$ 629,900
3
BEDROOMS
3 + 0
BATHROOMS
1274
SQUARE FEET
1992
YEAR BUILT
Welcome to this well-appointed BUNGALOW, situated on a BACK ALLEY with RV PARKING in the FAMILY oriented community of THORNBURN! Upon entering you are greeted with a tile entry which leads you into the grand living room, with VAULTED ceilings, hardwood flooring and a GAS FIREPLACE to make you feel the comfort of home. The dining room is open to the living room - perfect for entertaining! The kitchen is bright, with an abundance of cabinets, movable ISLAND, STAINLESS STEEL APPLIANCES, a pantry and VINYL FLOORING. The MASTER bedroom is generously sized with HIS and HERS CLOSET, complete with a 3pc ENSUITE! Two good sized bedrooms with HARDWOOD FLOORING throughout. The main floor is complete with a remodeled 4pc bathroom. The lower level is FULLY FINISHED with a REC ROOM, 4pc bath with a JACUZZI TUB, OFFICE space, laundry and a BUILT IN BAR! Newer furnace and hot water tank. The home is complete with DOUBLE CAR GARAGE, A/C for those hot summer nights and an underground sprinkler system. Walking distance to schools, parks, pathways and shopping. MAKE THIS YOUR FAMILY HOME TODAY!
| COMMUNITY | Thorburn |
| TYPE | Residential |
| STYLE | Bungalow |
| YEAR BUILT | 1992 |
| SQUARE FOOTAGE | 1274.0 |
| BEDROOMS | 3 |
| BATHROOMS | 3 |
| BASEMENT | Finished, Full Basement |
| FEATURES |
| GARAGE | Yes |
| PARKING | DBAttached, Off Street, RV ParkingA |
| ROOF | Asphalt Shingle |
| LOT SQFT | 482 |
| ROOMS | DIMENSIONS (m) | LEVEL |
|---|---|---|
| Master Bedroom | 3.66 x 4.01 | Main |
| Second Bedroom | 3.05 x 3.61 | Main |
| Third Bedroom | 3.02 x 3.10 | Main |
| Dining Room | 2.97 x 4.09 | Main |
| Family Room | 4.50 x 4.65 | Lower |
| Kitchen | 4.65 x 3.48 | Main |
| Living Room | 5.11 x 4.14 | Main |
INTERIOR
Central Air, Fireplace(s), Forced Air, Gas, Living Room
EXTERIOR
Back Lane, Back Yard, No Neighbours Behind, Underground Sprinklers
Broker
MaxWell Capital Realty
Agent

