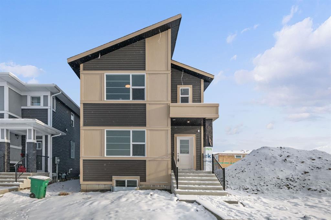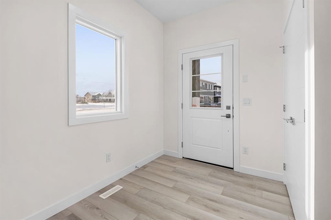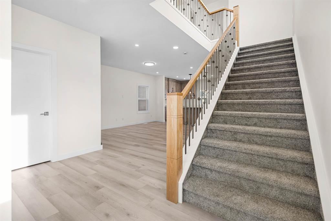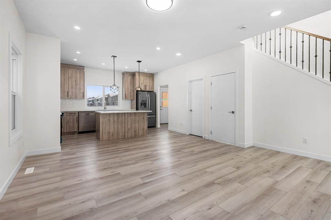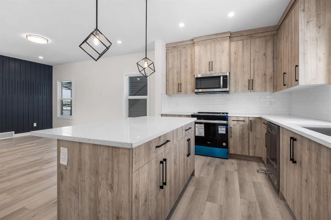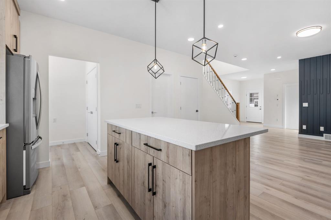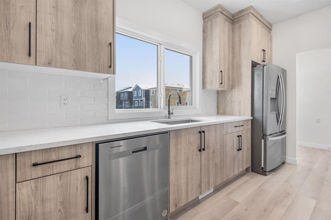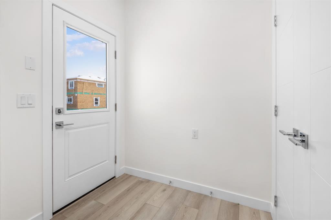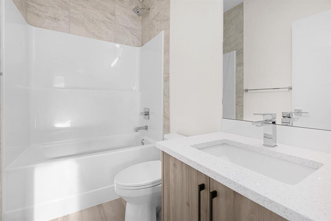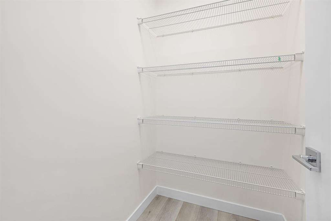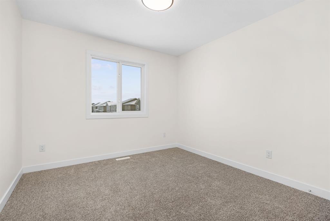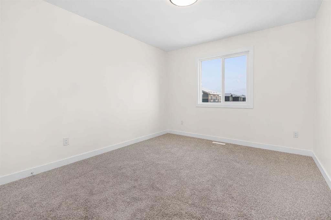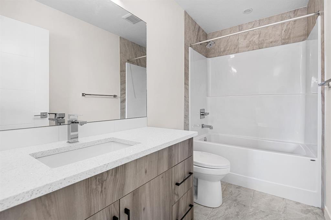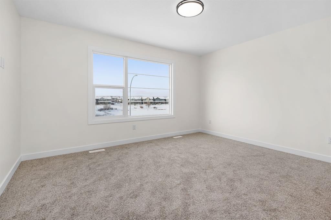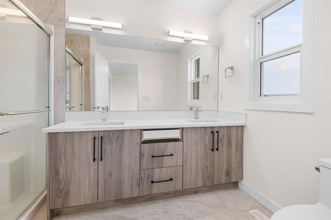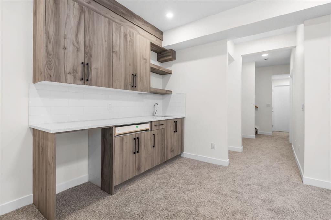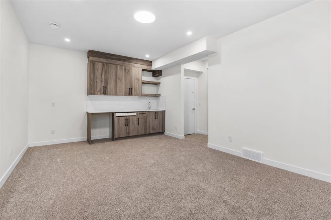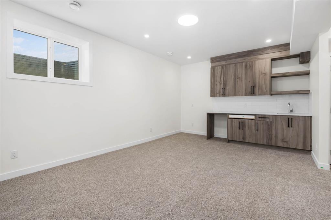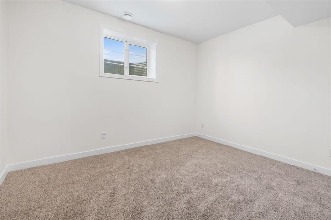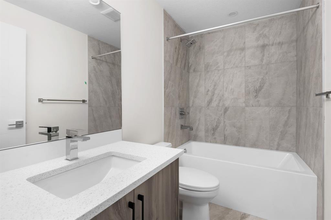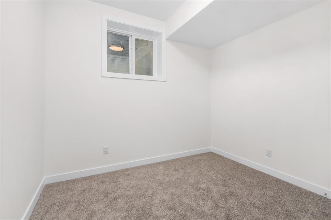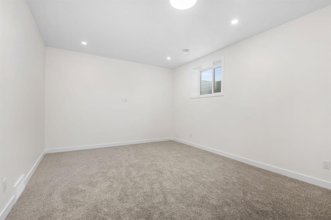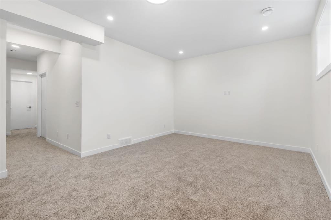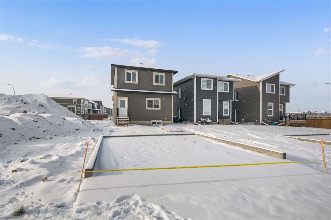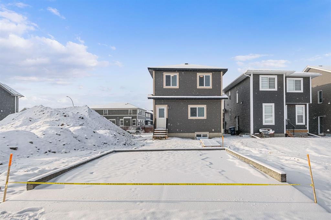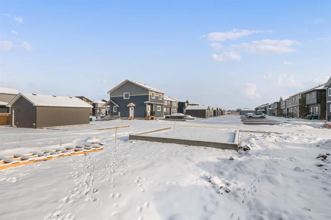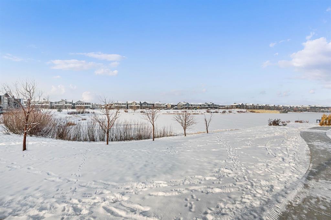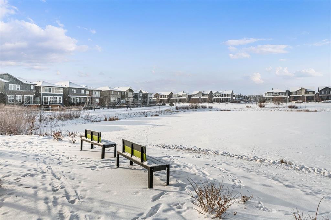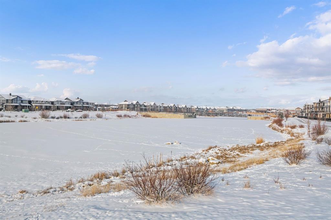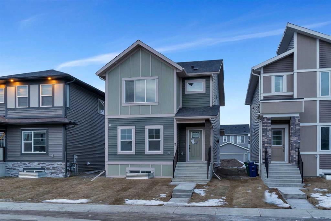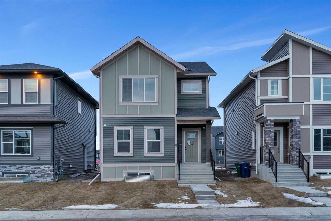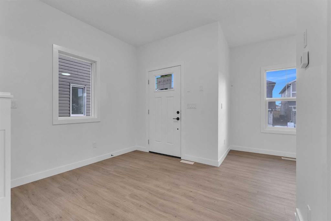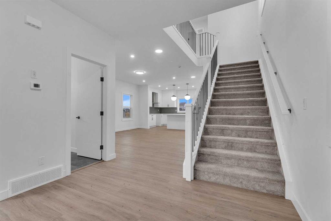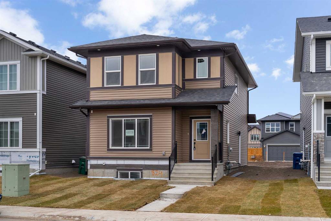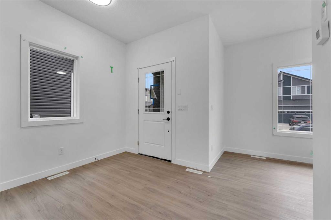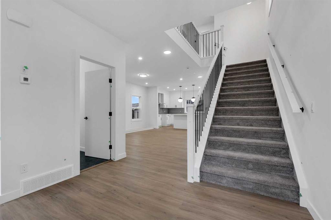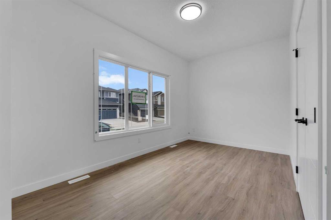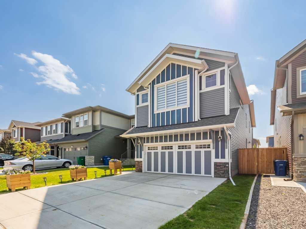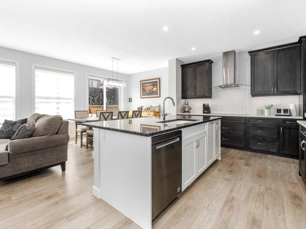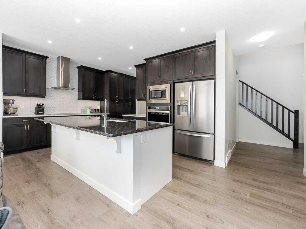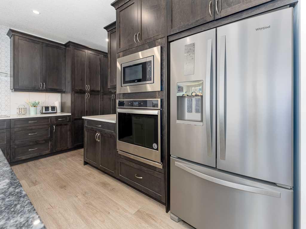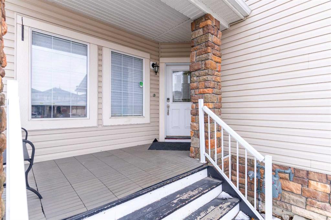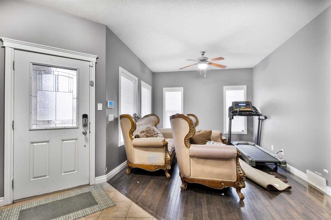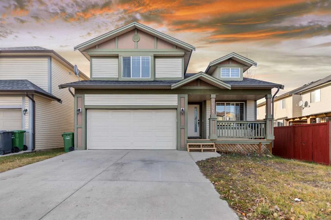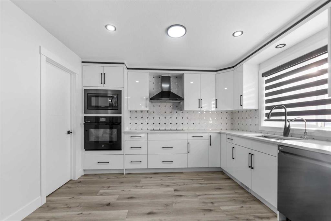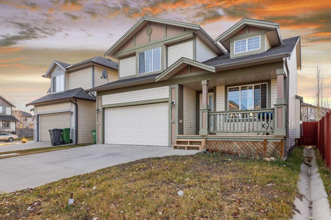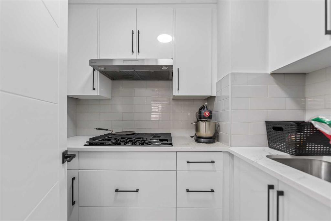

1414 Midtown Link SW
Airdrie
Update on 2023-07-04 10:05:04 AM
$ 709,999
6
BEDROOMS
4 + 0
BATHROOMS
1826
SQUARE FEET
2024
YEAR BUILT
Discover this stunning detached home in Airdrie, perfectly situated to offer serene pond views right from your doorstep. This property boasts a huge conventional lot, complete with a spacious two-car garage and a big backyard, ideal for outdoor activities and relaxation. The main floor is thoughtfully designed with a bedroom and bathroom, perfect for elderly family members. The living room features a beautiful accent wall, creating a warm and inviting atmosphere, while the well-equipped kitchen and spacious pantry provide ample storage for all your culinary needs. Ascend the carpeted staircase with high-end railings to the second floor, where you’ll find a luxurious principal bedroom with breathtaking lake views and a huge closet. Additional well-sized bedrooms cater to the needs of a growing family. The basement, complete with a separate entry, offers two more large bedrooms, additional bathrooms, and a bar/kitchen, making it perfect for entertaining or potential rental income. This home combines functionality, elegance, and stunning views to create a truly exceptional living experience. 2 Car garage and a big backyard further enhances the functionality of the house. Book your showing today
| COMMUNITY | Midtown |
| TYPE | Residential |
| STYLE | TSTOR |
| YEAR BUILT | 2024 |
| SQUARE FOOTAGE | 1826.0 |
| BEDROOMS | 6 |
| BATHROOMS | 4 |
| BASEMENT | EE, Finished, Full Basement |
| FEATURES |
| GARAGE | Yes |
| PARKING | Double Garage Detached |
| ROOF | Asphalt Shingle |
| LOT SQFT | 346 |
| ROOMS | DIMENSIONS (m) | LEVEL |
|---|---|---|
| Master Bedroom | 4.24 x 3.53 | Upper |
| Second Bedroom | 3.56 x 2.92 | Main |
| Third Bedroom | 3.33 x 3.10 | Upper |
| Dining Room | 4.60 x 2.57 | Main |
| Family Room | ||
| Kitchen | 3.81 x 1.52 | Basement |
| Living Room | 5.13 x 4.98 | Main |
INTERIOR
None, Forced Air,
EXTERIOR
Street Lighting, Rectangular Lot
Broker
RE/MAX Real Estate (Central)
Agent

