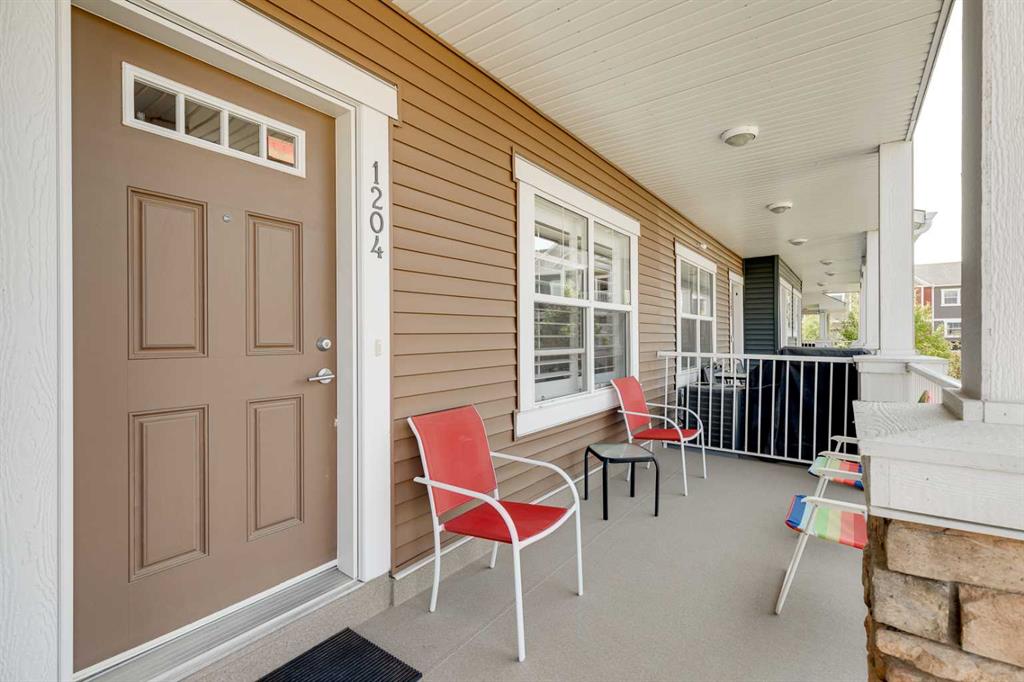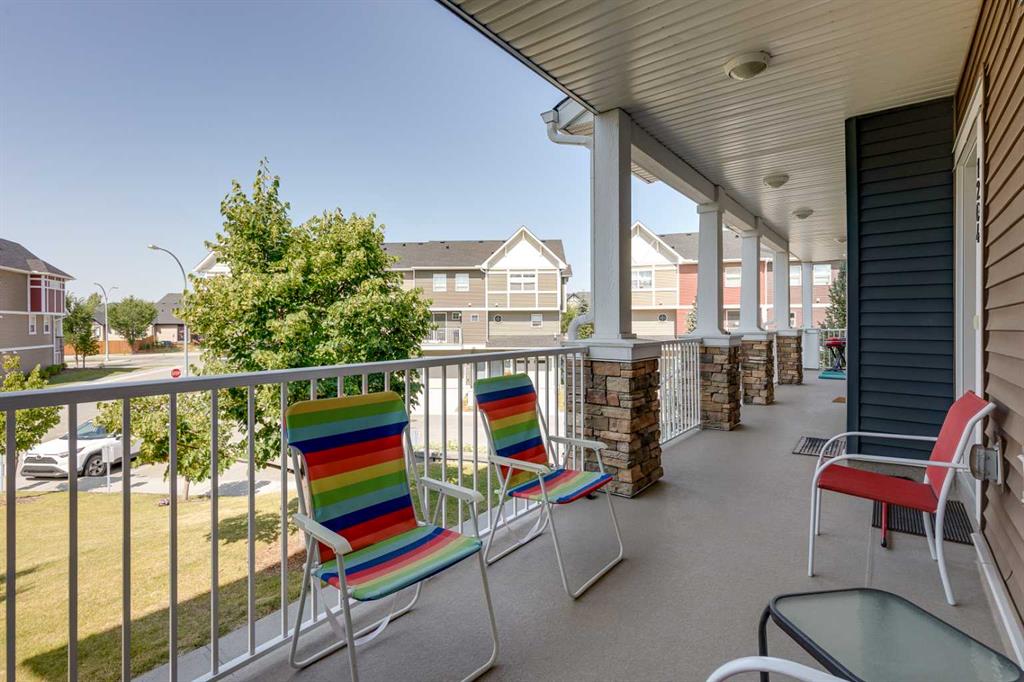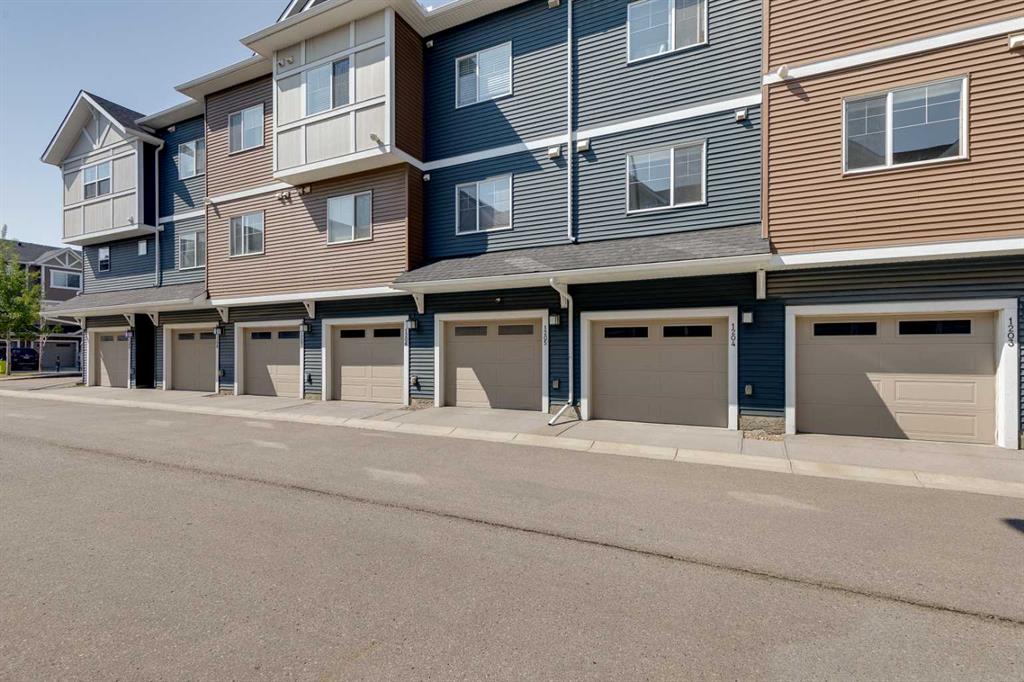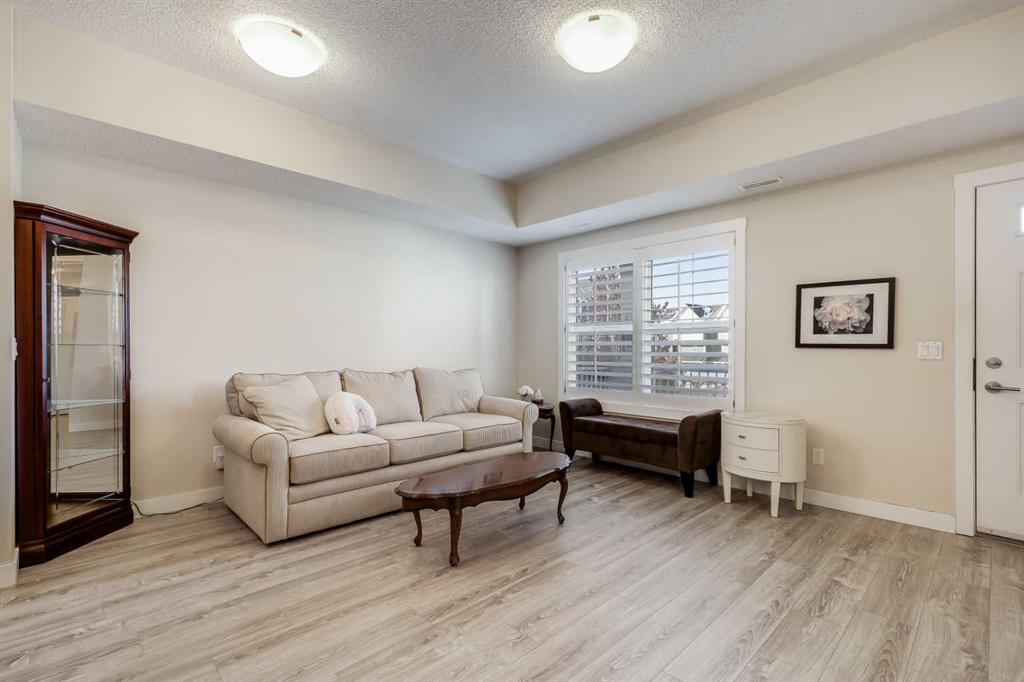

1703, 2445 Kingsland Road SE
Airdrie
Update on 2023-07-04 10:05:04 AM
$ 369,000
2
BEDROOMS
1 + 1
BATHROOMS
1164
SQUARE FEET
2007
YEAR BUILT
**Charming 2-Story Townhouse in Kings Heights** Welcome to this beautifully maintained 2-story townhouse located in a well-managed complex, in the desirable Kings Heights community. As you enter the main floor, you'll be greeted by an open concept layout that seamlessly connects the cozy living and dining areas, enhanced by expansive windows that allow for an abundance of natural light. The laminate flooring throughout the main floor adds a touch of elegance and durability. The spacious kitchen features ample cabinet space and a pantry, perfect for all your culinary needs. A conveniently located half bath completes the main level, while the back door opens to a private, fenced backyard, ideal for outdoor relaxation and entertaining. Heading upstairs, you'll find two generously sized bedrooms and a 4-piece bathroom. The primary bedroom is particularly impressive, easily accommodating a king-size bed along with additional furniture. It also offers access to a walkthrough closet leading to a cheater ensuite. The second bedroom is south-facing, ensuring plenty of natural sunlight throughout the day. The townhouse includes a parking stall right in front of the unit, and the complex provides ample visitor parking. Well-maintained, this condo offers easy access to variety of shopping centers, and a range of nearby amenities, making it an ideal location for modern living. Contact us today to schedule a viewing and discover the perfect combination of location and style that this townhouse has to offer.
| COMMUNITY | Kings Heights |
| TYPE | Residential |
| STYLE | TSTOR |
| YEAR BUILT | 2007 |
| SQUARE FOOTAGE | 1163.8 |
| BEDROOMS | 2 |
| BATHROOMS | 2 |
| BASEMENT | Full Basement, UFinished |
| FEATURES |
| GARAGE | No |
| PARKING | Stall |
| ROOF | Asphalt Shingle |
| LOT SQFT | 117 |
| ROOMS | DIMENSIONS (m) | LEVEL |
|---|---|---|
| Master Bedroom | 4.27 x 4.32 | |
| Second Bedroom | 3.51 x 4.32 | |
| Third Bedroom | ||
| Dining Room | 2.62 x 3.00 | Main |
| Family Room | ||
| Kitchen | 4.57 x 3.20 | Main |
| Living Room | 4.88 x 3.35 | Main |
INTERIOR
None, Standard,
EXTERIOR
Back Yard
Broker
Century 21 Bamber Realty LTD.
Agent
























































