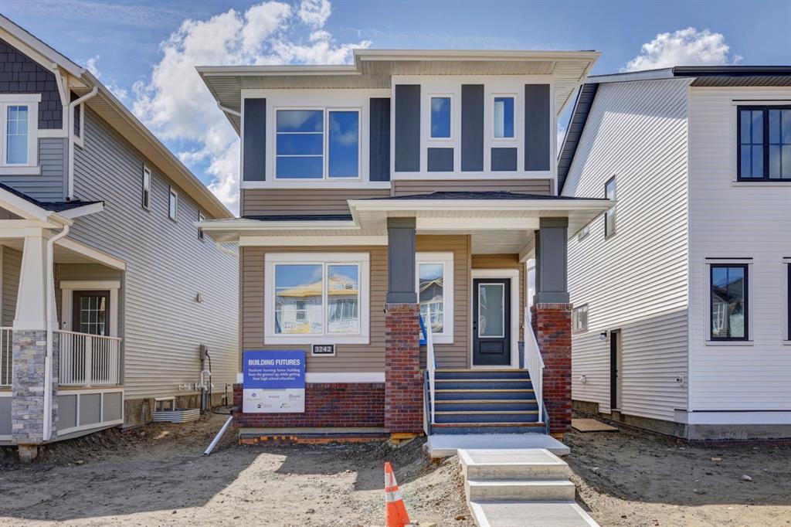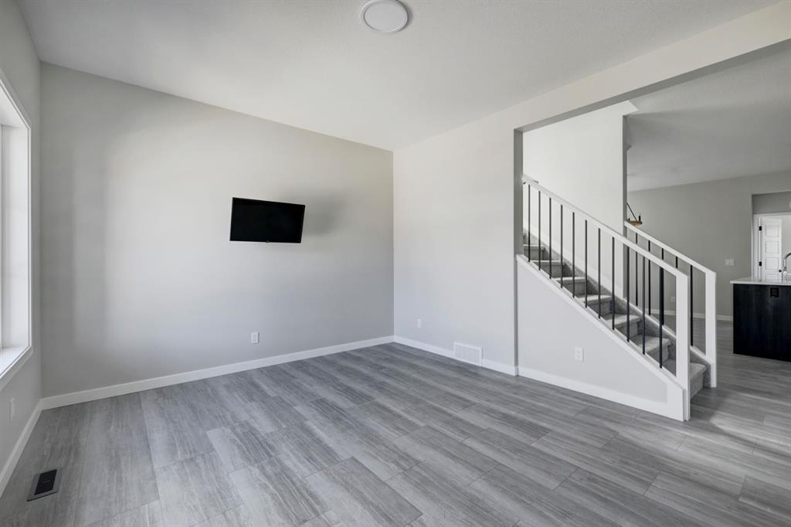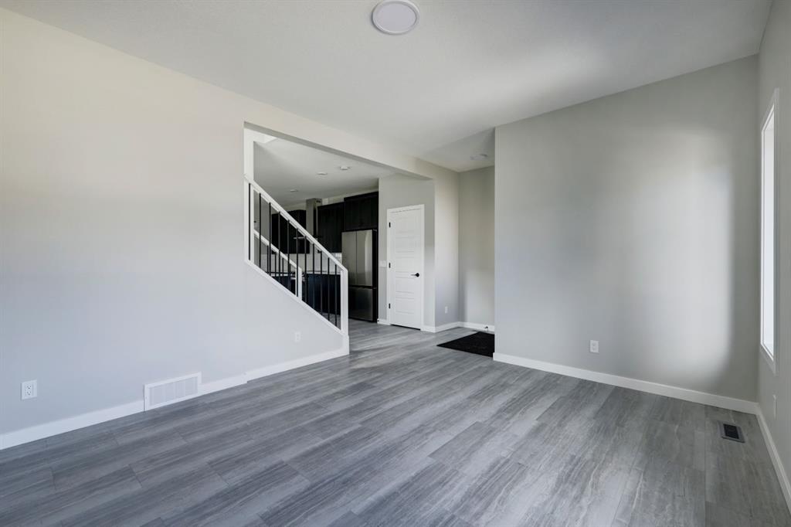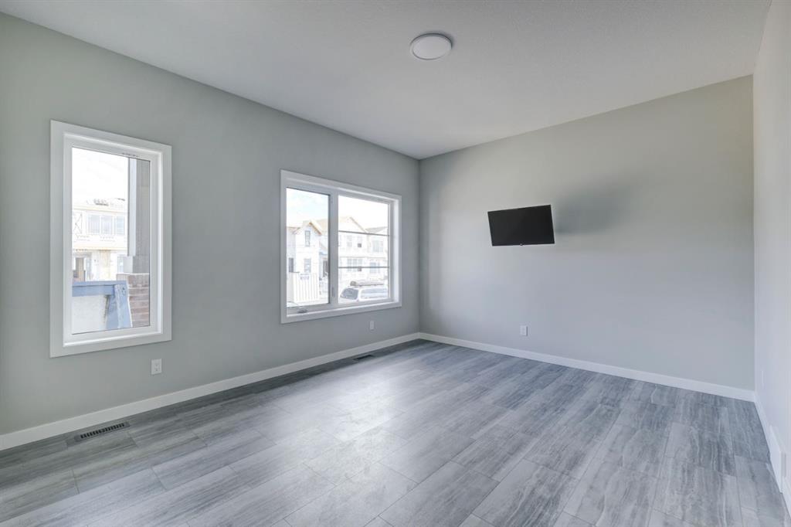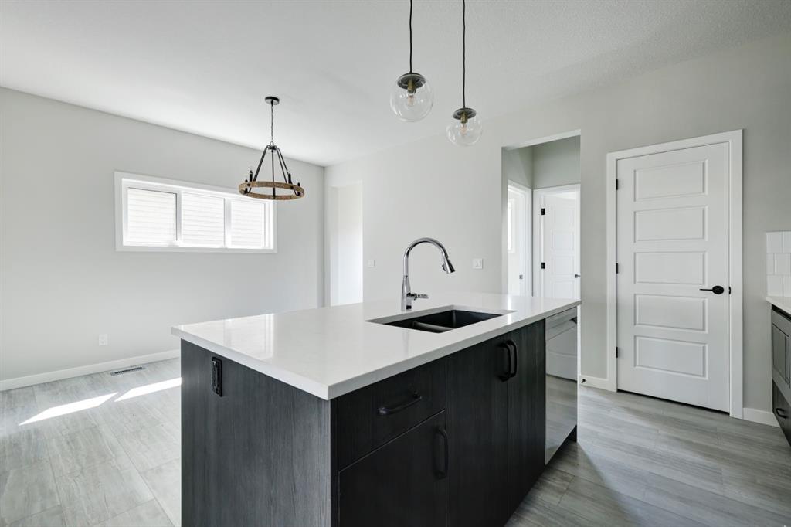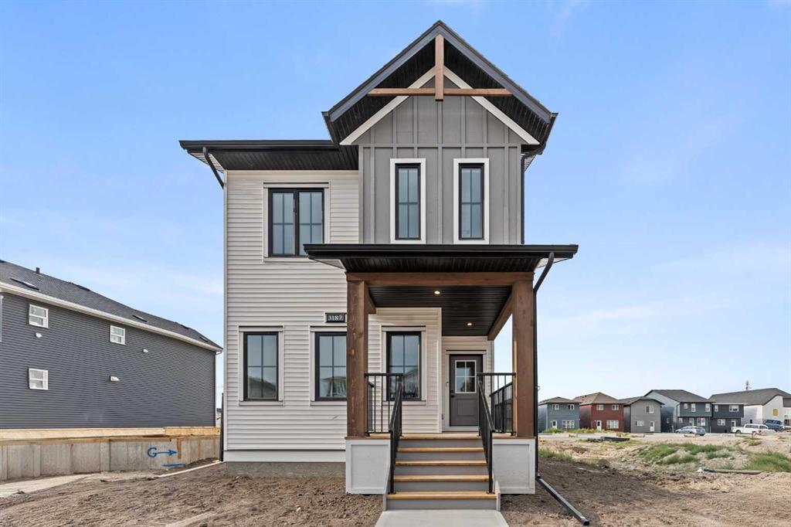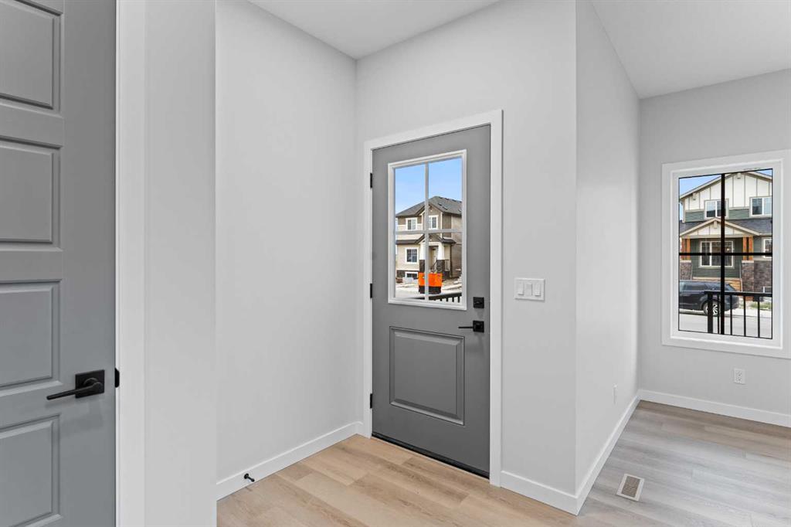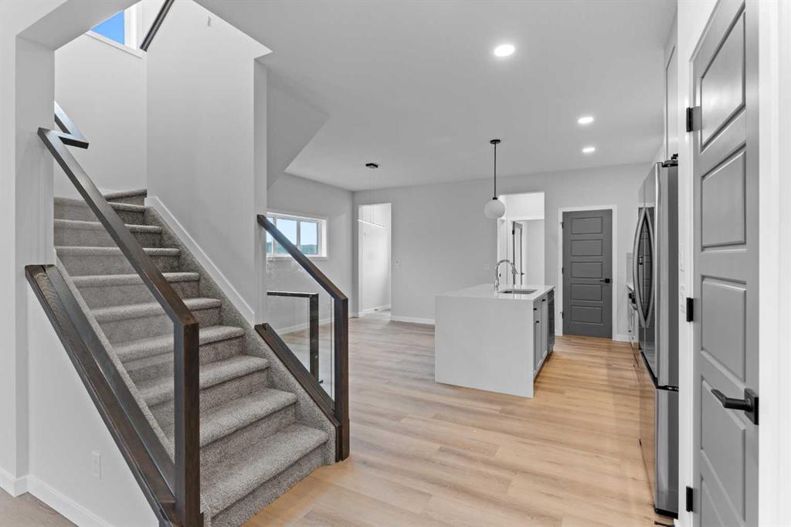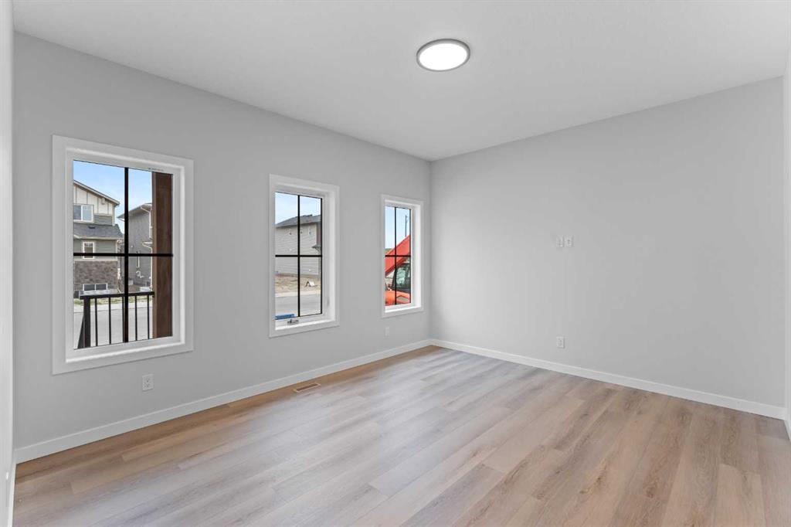

596 Creekmill Court SW
Airdrie
Update on 2023-07-04 10:05:04 AM
$ 680,563
3
BEDROOMS
2 + 1
BATHROOMS
1644
SQUARE FEET
2024
YEAR BUILT
Cobblestone Creek - 596 Creekmill Court SW: Excellent PRE-CONSTRUCTION opportunity to FULLY CUSTOMIZE your dream home in Airdrie. Welcome to the Glenwood model built by Shane Homes featuring 1,644 sqft with 3 bedrooms, 2.5 bathrooms, and an attached double car garage. The open main floor features luxury vinyl plank throughout, a spacious kitchen with stainless steel appliances including a built-in oven, microwave, cooktop, chimney hood fan, refrigerator, an island with room for seating, an eating nook with sliding patio doors, and a corner pantry. The kitchen and nook are open to the living room, which features an electric fireplace with a floating hearth. You will also find a 2 pc powder room with a pedestal sink and a spacious front entry and mud room both with closets. The upper level features a primary bedroom with a walk-in closet, a 4 pc ensuite with dual undermount sinks, a shower and a separate toilet with a door. There are 2 additional bedrooms, a large bonus room, a 4 pc main bathroom, and a separate stacked laundry. The lower level remains unspoiled with rough-in for a wet bar and laundry, and upgrades such as a separate side entry and a 9’ basement foundation. Cobblestone Creek, one of Airdrie’s newest communities which will be home to future schools, picnic spaces, and plenty of green spaces all within a short commute to the QE II or into Calgary. The builder now only requires a minimum of 5% deposit due at a firm sale. Call for more info!
| COMMUNITY | Cobblestone Creek |
| TYPE | Residential |
| STYLE | TSTOR |
| YEAR BUILT | 2024 |
| SQUARE FOOTAGE | 1644.0 |
| BEDROOMS | 3 |
| BATHROOMS | 3 |
| BASEMENT | EE, Full Basement, UFinished |
| FEATURES |
| GARAGE | Yes |
| PARKING | DBAttached |
| ROOF | Asphalt Shingle |
| LOT SQFT | 331 |
| ROOMS | DIMENSIONS (m) | LEVEL |
|---|---|---|
| Master Bedroom | 3.66 x 3.96 | Upper |
| Second Bedroom | 3.07 x 2.97 | Upper |
| Third Bedroom | 3.07 x 2.97 | Upper |
| Dining Room | 3.35 x 2.51 | Main |
| Family Room | ||
| Kitchen | 3.28 x 2.87 | Main |
| Living Room | 3.61 x 3.91 | Main |
INTERIOR
None, Forced Air, Electric
EXTERIOR
Back Yard, Cul-De-Sac, Interior Lot
Broker
RE/MAX Real Estate (Central)
Agent








