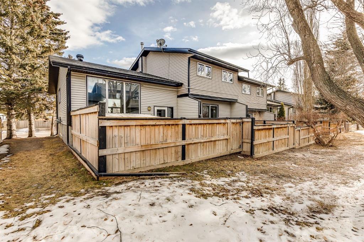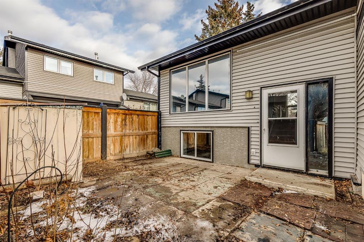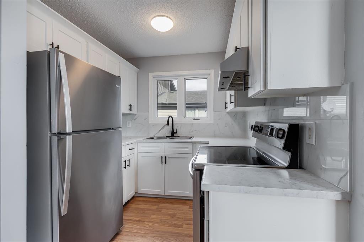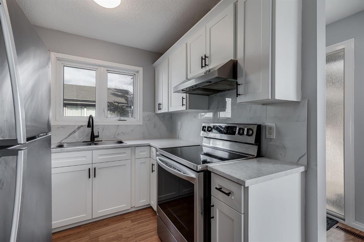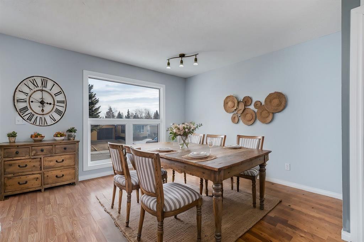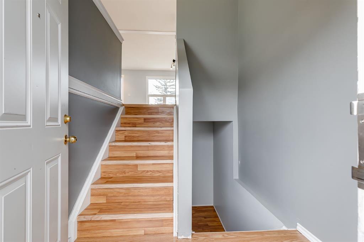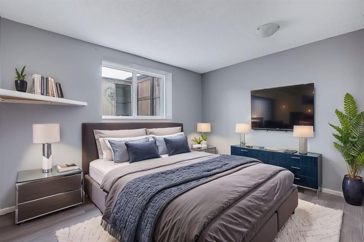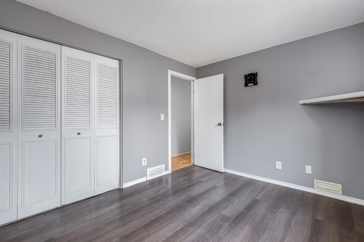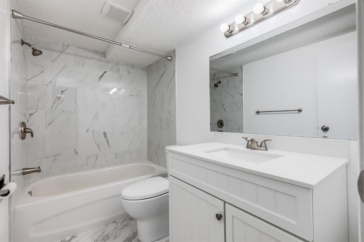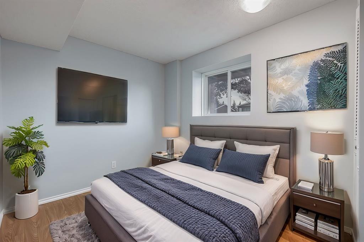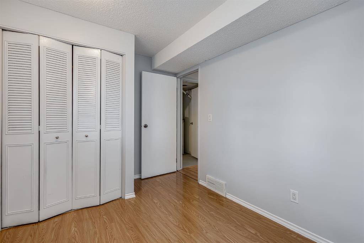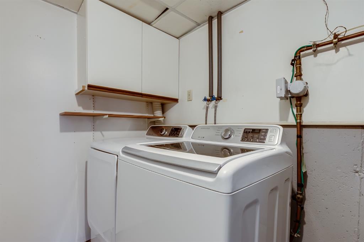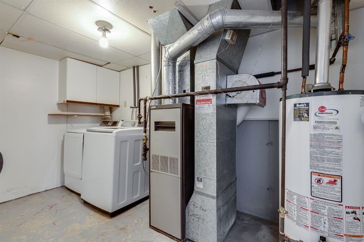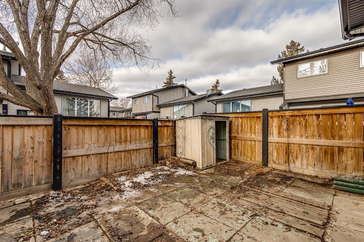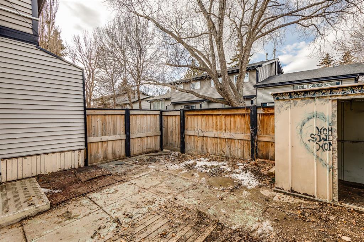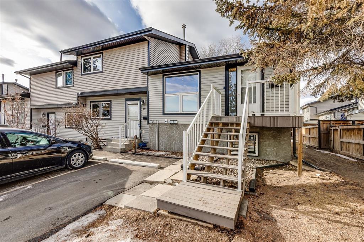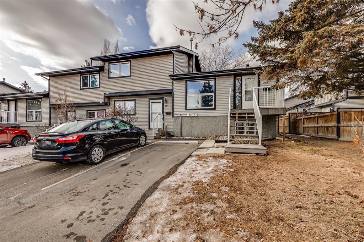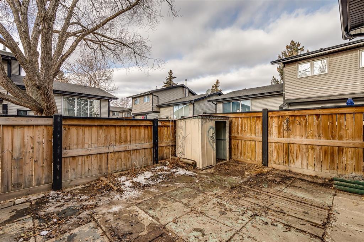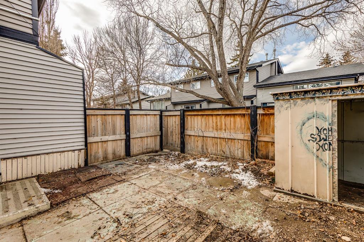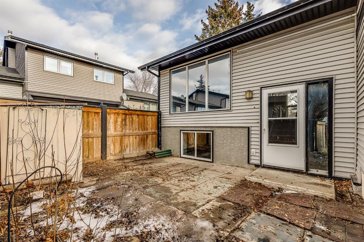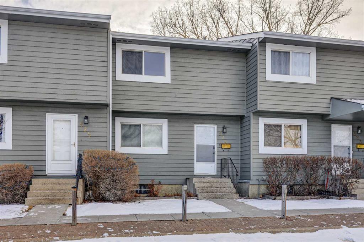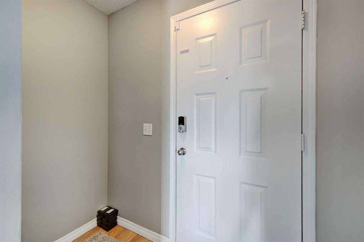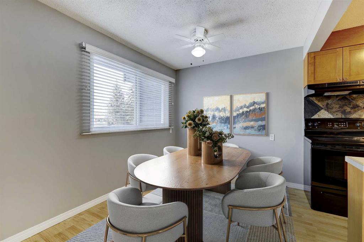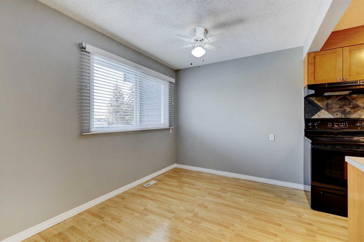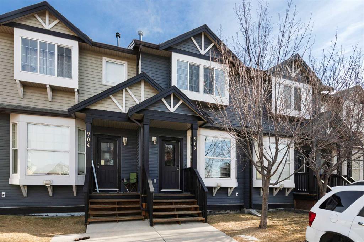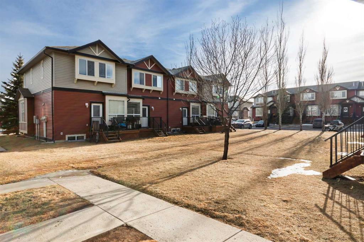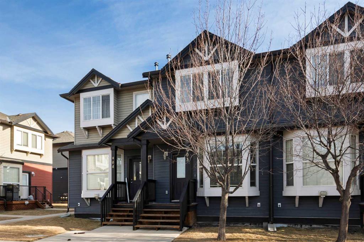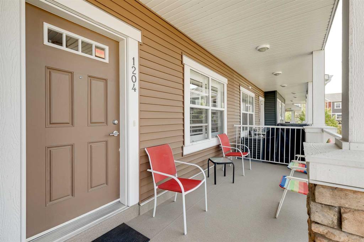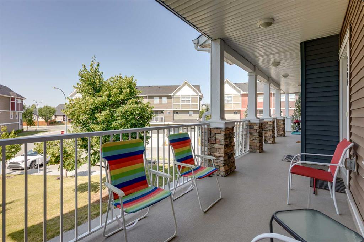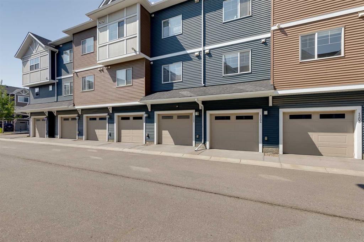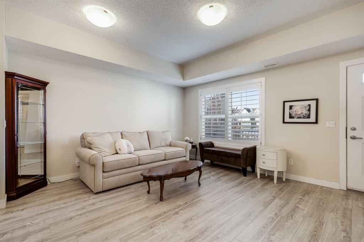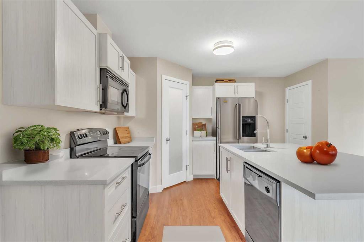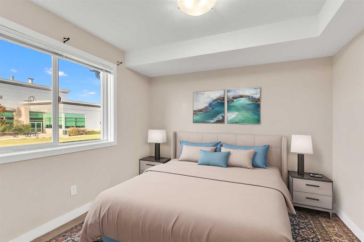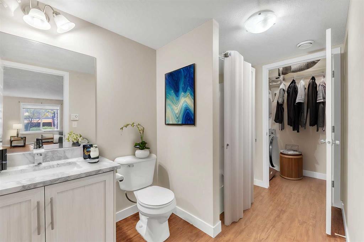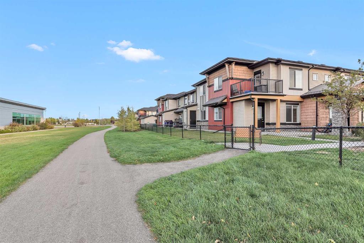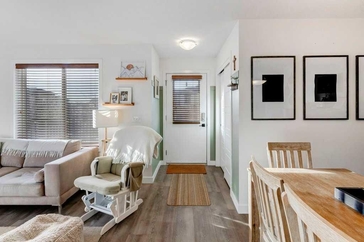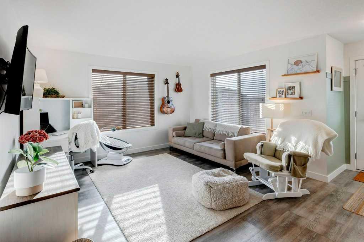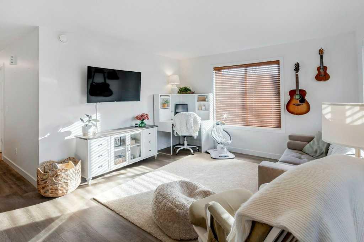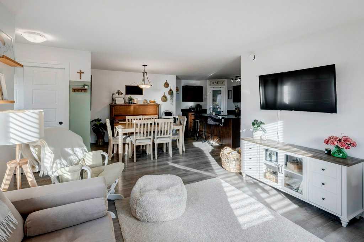

9, 51 Big Hill Way SE
Airdrie
Update on 2023-07-04 10:05:04 AM
$ 305,000
2
BEDROOMS
1 + 0
BATHROOMS
576
SQUARE FEET
1980
YEAR BUILT
Great Opportunity to own this END UNIT Bi-Level Townhouse that has a FULLY FENCED YARD and has seen many Renovations and Updates. When you enter this Townhouse, you will notice the Large Windows throughout and the No Carpet Flooring. The Kitchen has seen a recent Renovation with NEW WHITE CABINETRY, NEW COUNTERTOPS, Stainless Steel Appliances with a New Fridge, and Tiling. The Living Room is quite spacious with a Large West Facing Window overlooking the Yard. The Lower Level has 2 Large Bedrooms with Oversized Windows that are above grade, a RENOVATED 4 PC BATHROOM with a New Vanity, Toilet, Tub, and Flooring. There is Storage and a Laundry/Utility Room. Other updates include some new Doors, flooring and has been freshly painted on most walls and trim. The West Facing Yard is FULLY FENCED, has great space to enjoy your summer days, and a shed for extra storage. The Parking Stall is right in front and there is a lot of Visitor Parking steps away. Dogs are permitted with Board Approval. This Townhouse is ready for a Quick Possession. Ensure to watch the video tour on MLS or Realtor.ca.
| COMMUNITY | Big Springs |
| TYPE | Residential |
| STYLE | Bungalow |
| YEAR BUILT | 1980 |
| SQUARE FOOTAGE | 576.1 |
| BEDROOMS | 2 |
| BATHROOMS | 1 |
| BASEMENT | Finished, Full Basement |
| FEATURES |
| GARAGE | No |
| PARKING | Assigned, Stall |
| ROOF | Asphalt Shingle |
| LOT SQFT | 0 |
| ROOMS | DIMENSIONS (m) | LEVEL |
|---|---|---|
| Master Bedroom | 2.90 x 3.53 | Basement |
| Second Bedroom | 2.46 x 2.90 | Basement |
| Third Bedroom | ||
| Dining Room | 3.48 x 3.58 | Main |
| Family Room | ||
| Kitchen | 2.29 x 2.18 | Main |
| Living Room | 4.52 x 3.73 | Main |
INTERIOR
None, Forced Air,
EXTERIOR
Back Yard
Broker
RE/MAX Rocky View Real Estate
Agent

