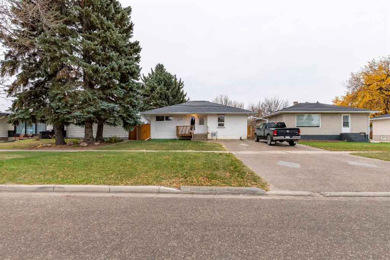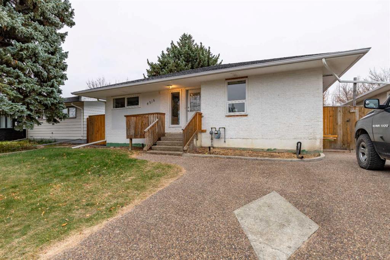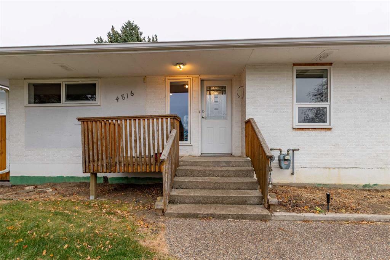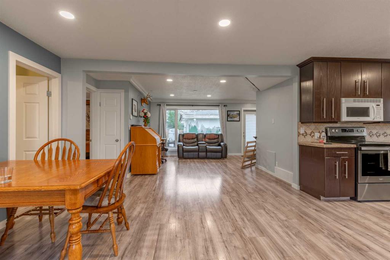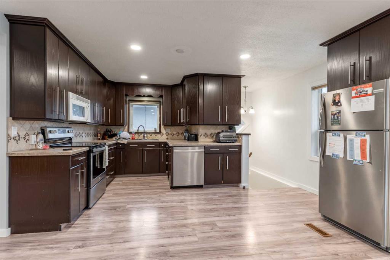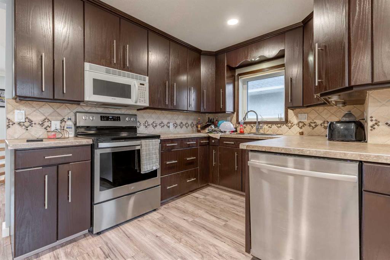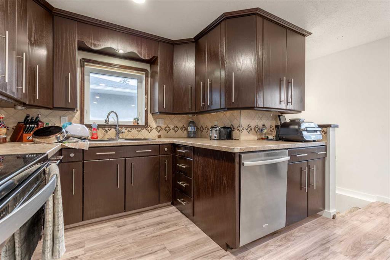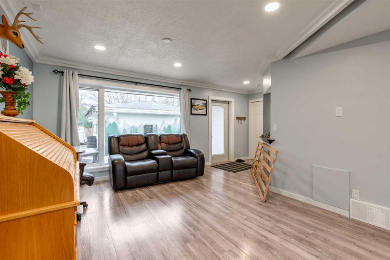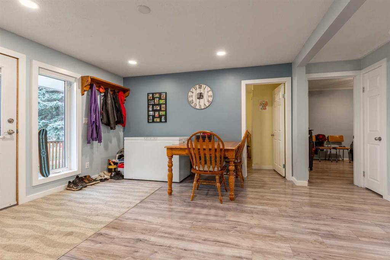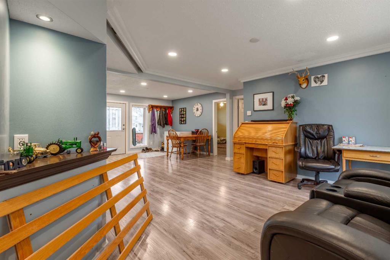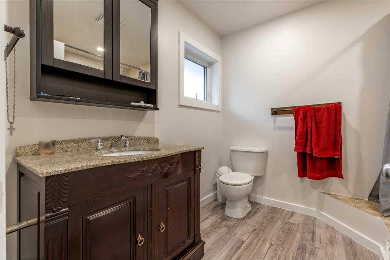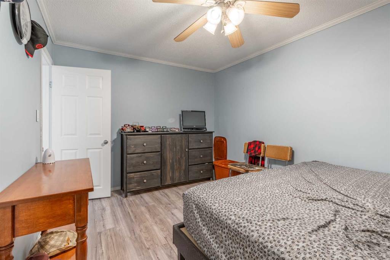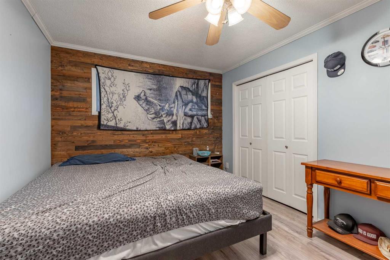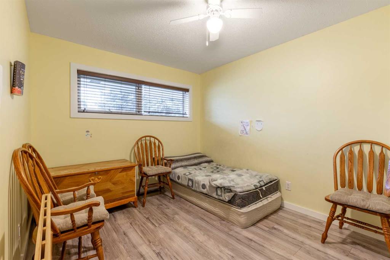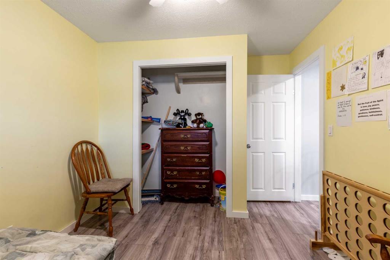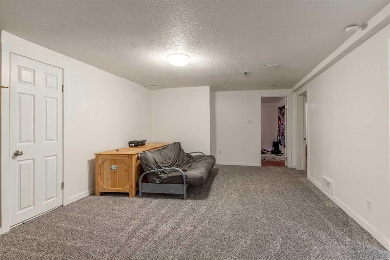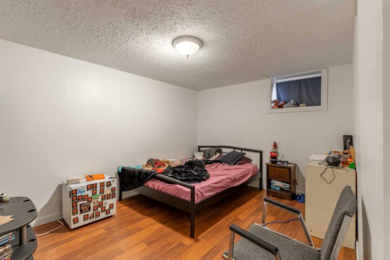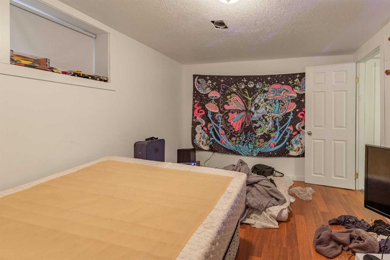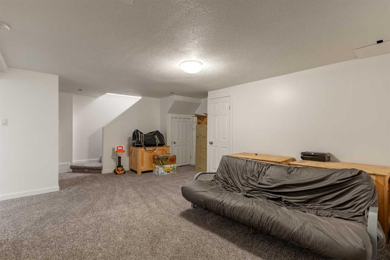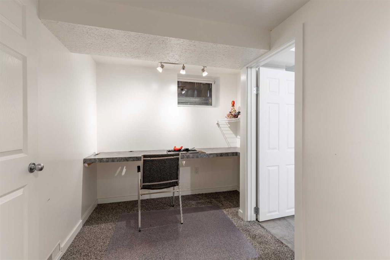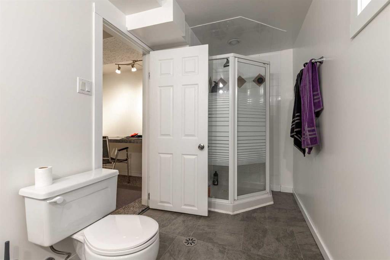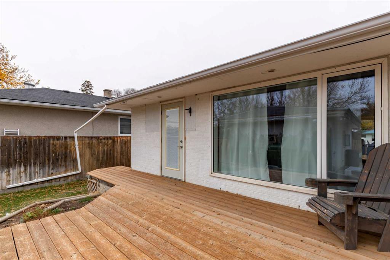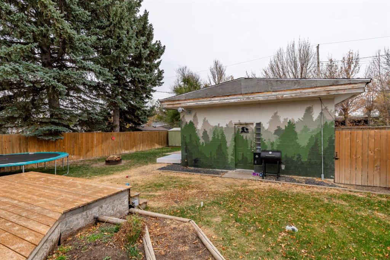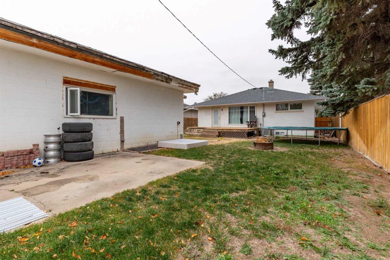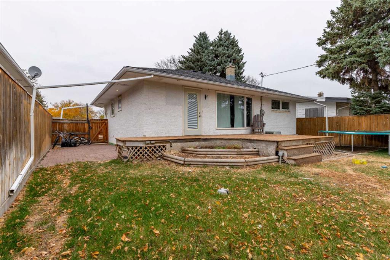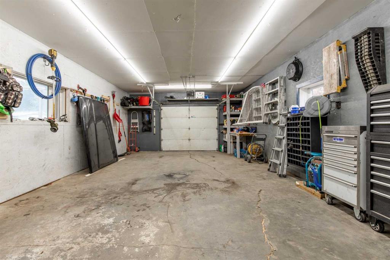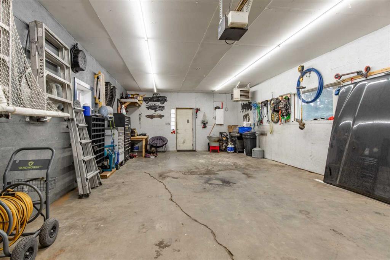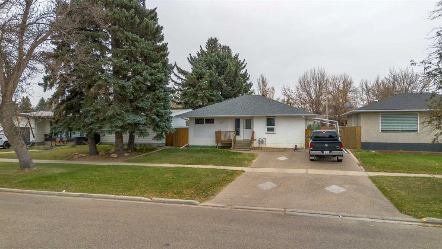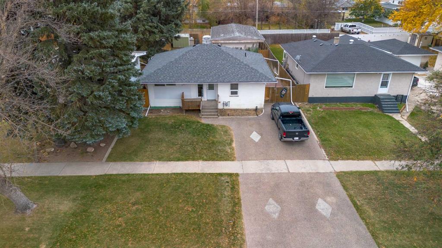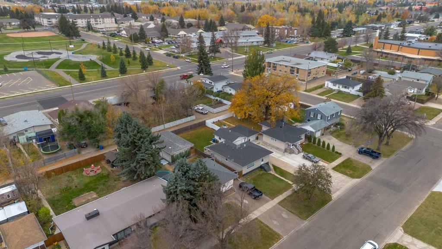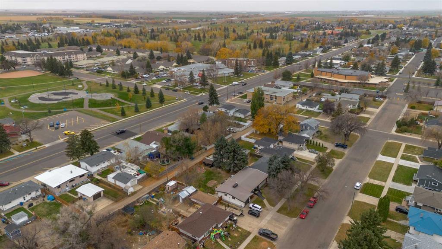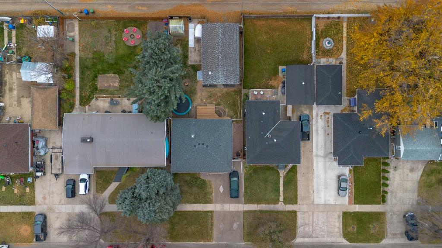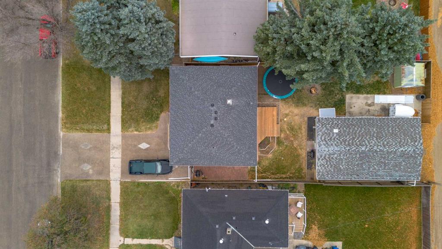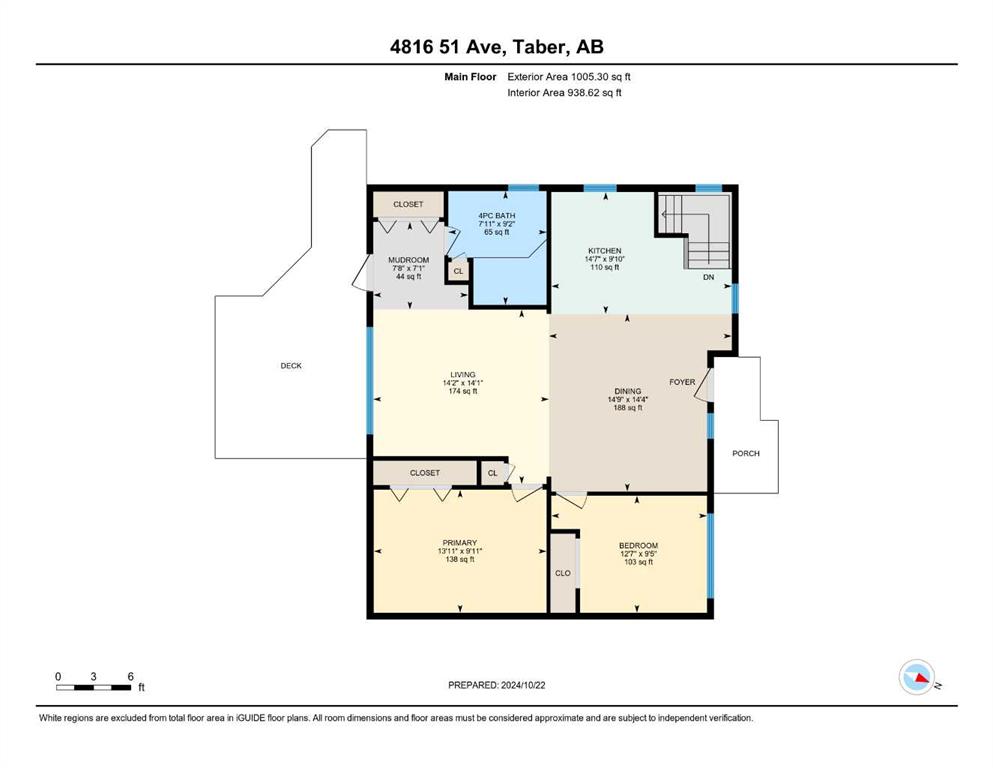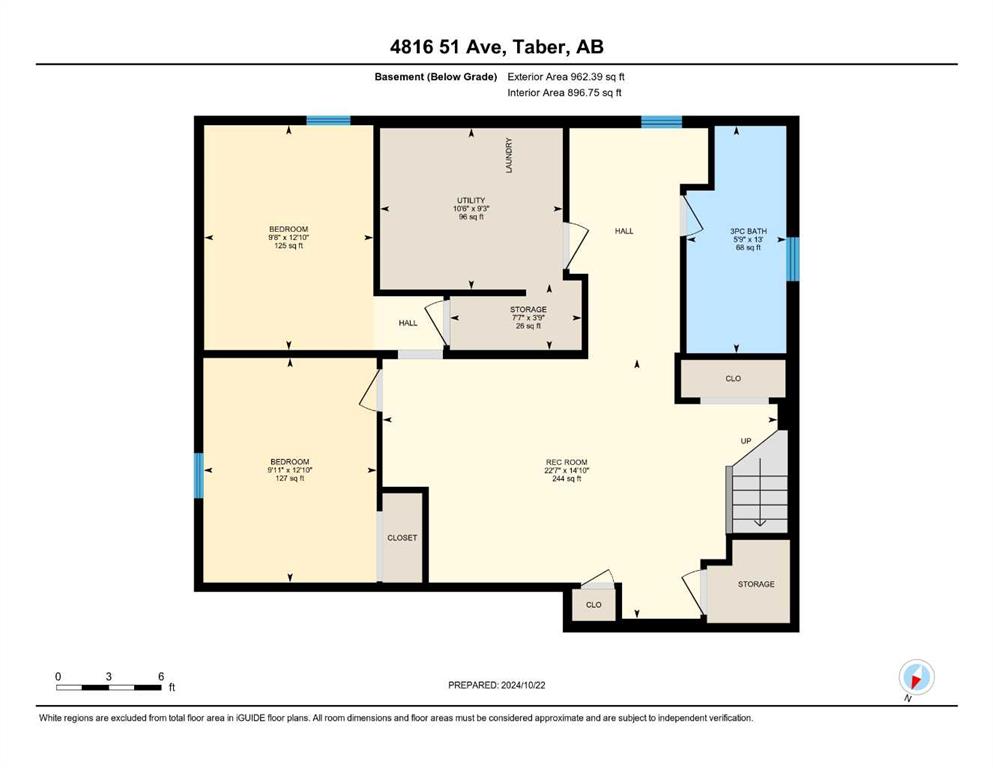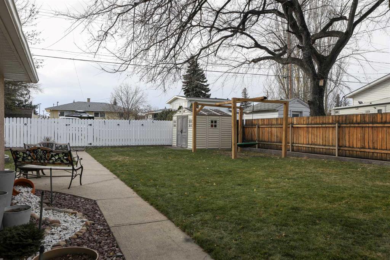

4816 51 Avenue
Taber
Update on 2023-07-04 10:05:04 AM
$ 335,000
4
BEDROOMS
2 + 0
BATHROOMS
1005
SQUARE FEET
1958
YEAR BUILT
This charming Taber bungalow home features an open layout with four beds, two baths, and plenty of space inside and out for you and your family to enjoy! Step over the front porch and enter into the dining area which flows seamlessly into a bright and spacious living room. The nearby kitchen features a U-shaped layout, cupboard storage, and updated appliances. Two bedrooms with large closets, a rear mudroom for convenient storage, and a full four-piece bath complete the main level. Downstairs, a massive rec room would make a perfect games room or home theatre, with two more bedrooms and a three-piece bath creating an ideal layout for hosting friends and family. In the backyard, a huge rear deck leads out onto a large backyard with shed storage and concrete pad to store boats, ATVs, or seasonal equipment. The single detached garage has been finished with shelving and lighting so you can keep tools and vehicles safe and sheltered. If a comfortable bungalow home with a welcoming atmosphere in a quiet community sounds like the perfect place for you, give your REALTOR® a call and book a showing today!
| COMMUNITY | NONE |
| TYPE | Residential |
| STYLE | Bungalow |
| YEAR BUILT | 1958 |
| SQUARE FOOTAGE | 1005.0 |
| BEDROOMS | 4 |
| BATHROOMS | 2 |
| BASEMENT | Finished, Full Basement |
| FEATURES |
| GARAGE | Yes |
| PARKING | Concrete Driveway, Garage Faces Rear, Off Street, PParking Pad, SIDetached Garage |
| ROOF | Asphalt Shingle |
| LOT SQFT | 604 |
| ROOMS | DIMENSIONS (m) | LEVEL |
|---|---|---|
| Master Bedroom | 4.24 x 3.02 | Main |
| Second Bedroom | 3.84 x 2.87 | Main |
| Third Bedroom | 2.95 x 3.91 | Lower |
| Dining Room | 4.50 x 4.37 | Main |
| Family Room | ||
| Kitchen | 4.45 x 3.00 | Main |
| Living Room | 4.32 x 4.29 | Main |
INTERIOR
Central Air, Forced Air,
EXTERIOR
Back Lane, Back Yard, Front Yard, Lawn, Underground Sprinklers
Broker
Grassroots Realty Group
Agent

