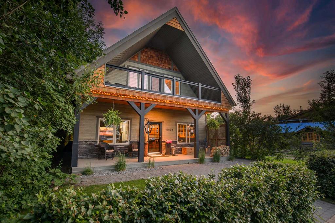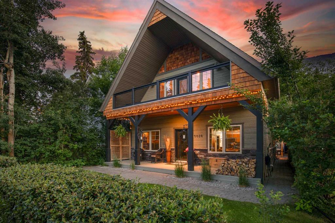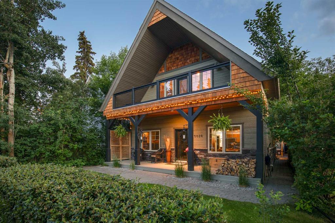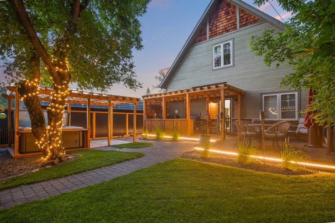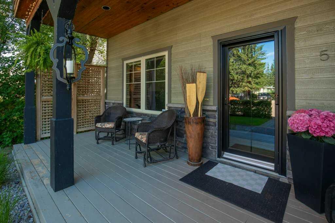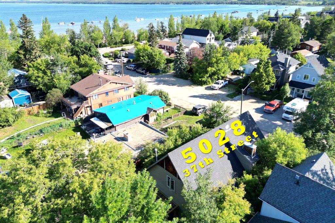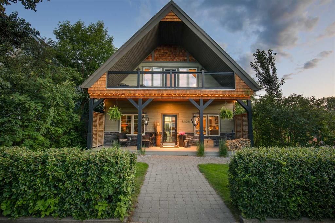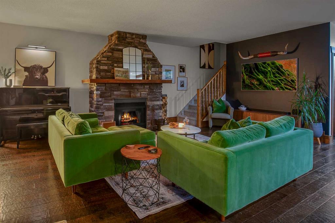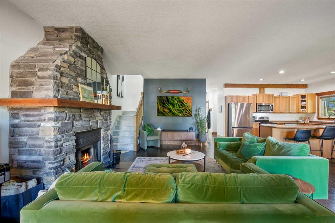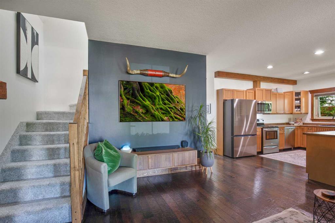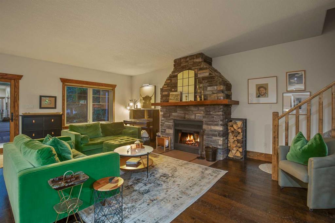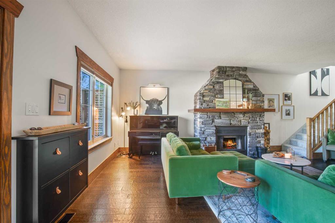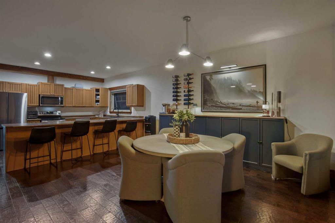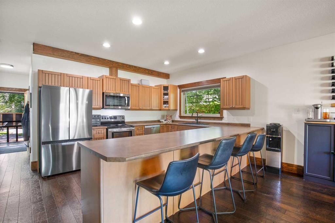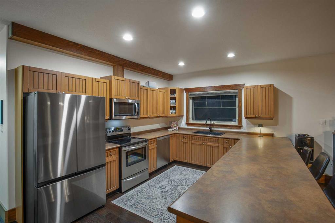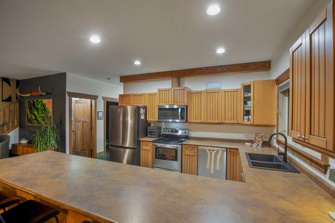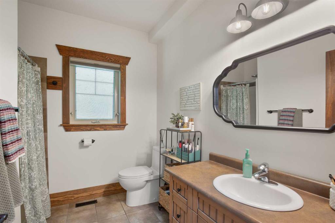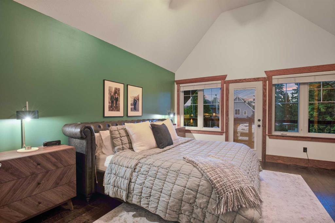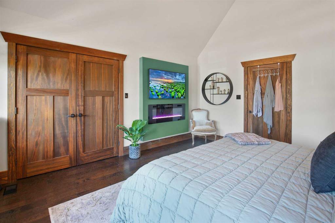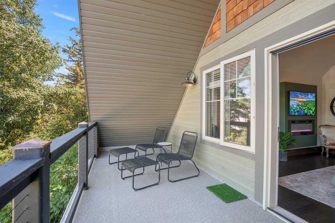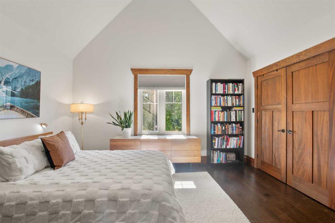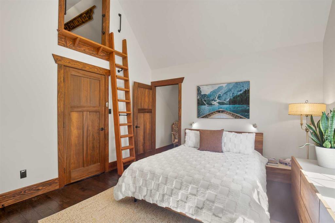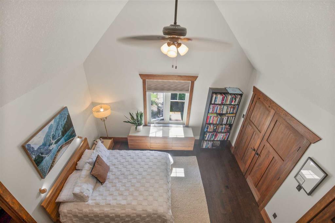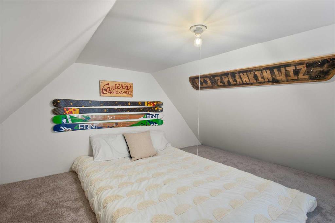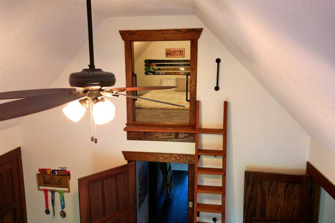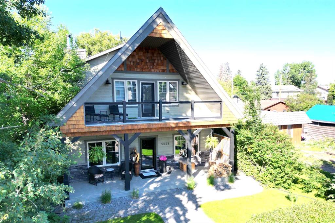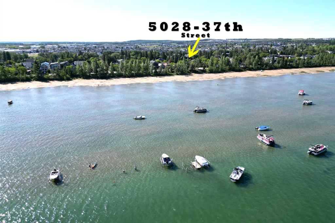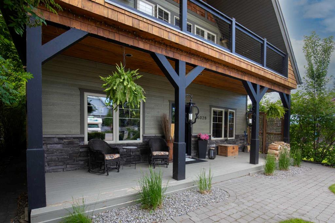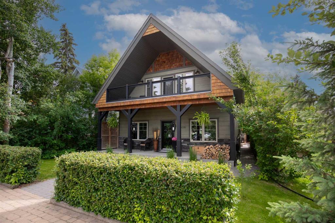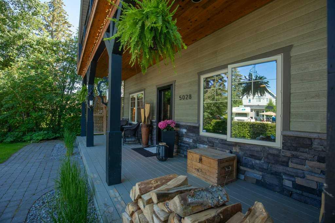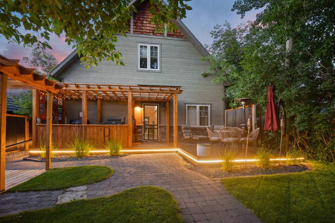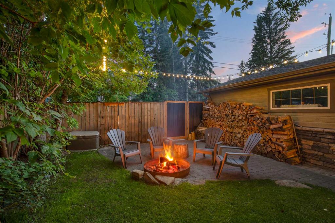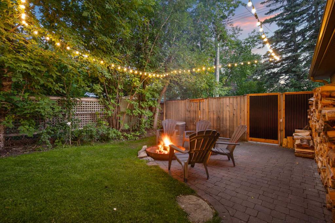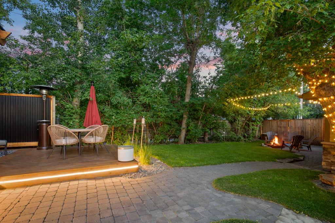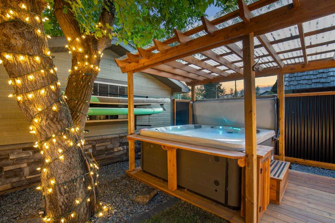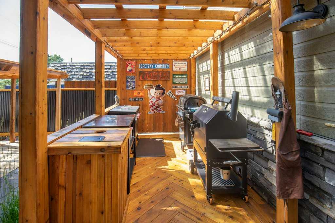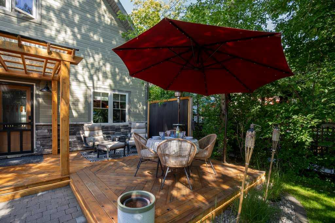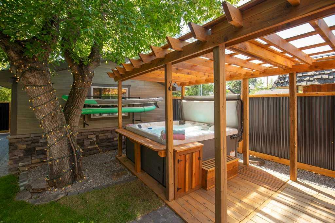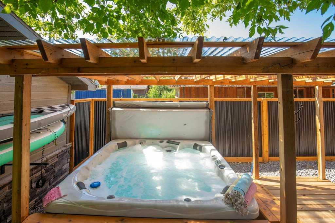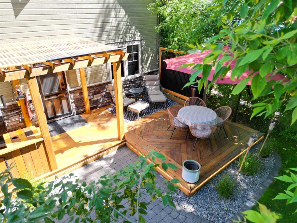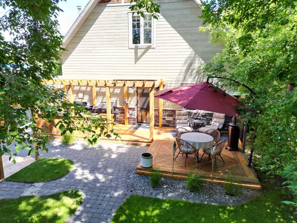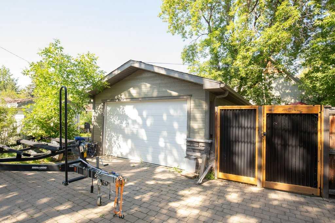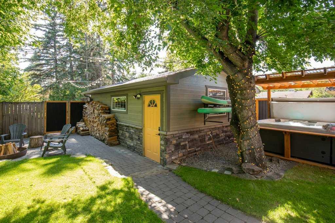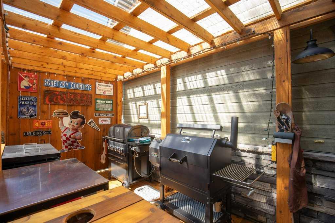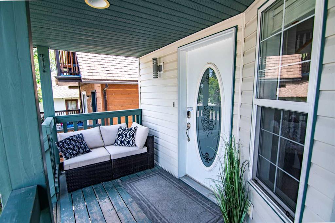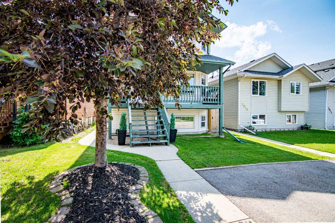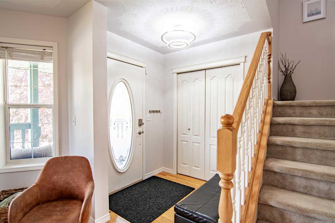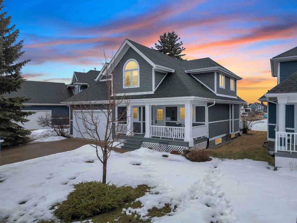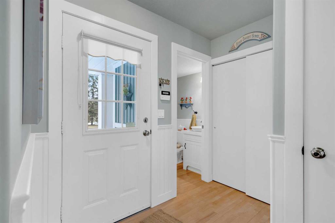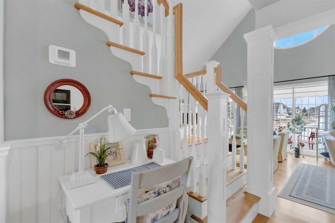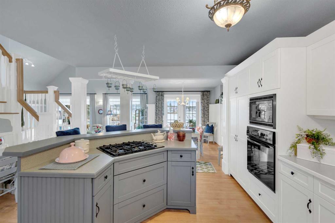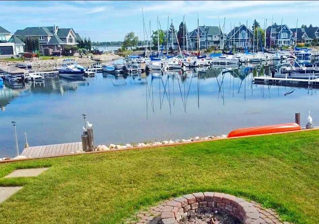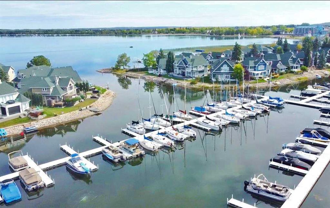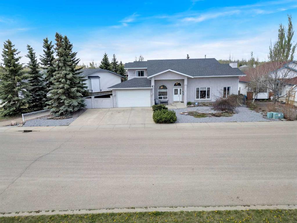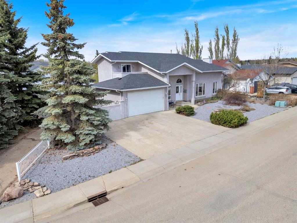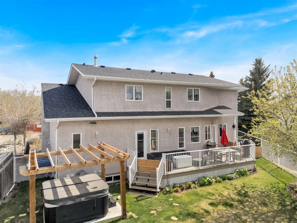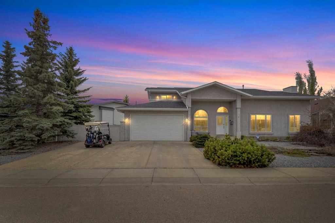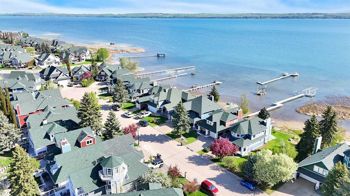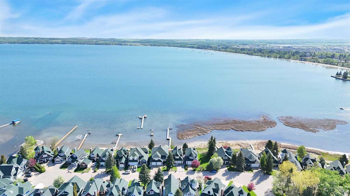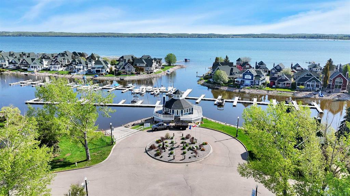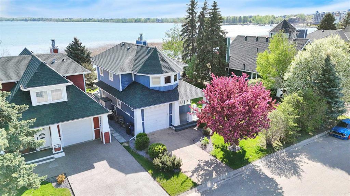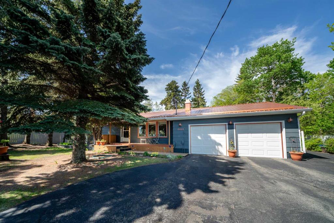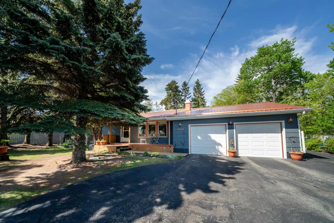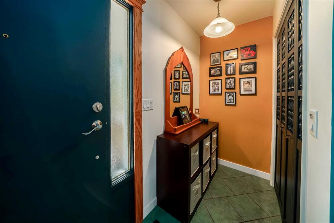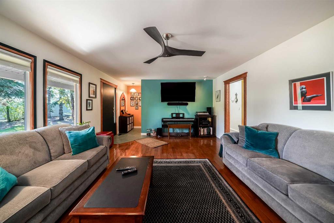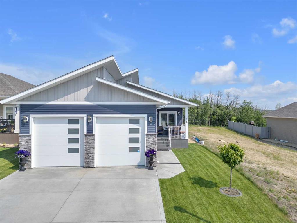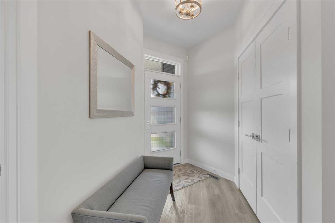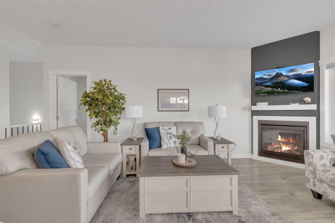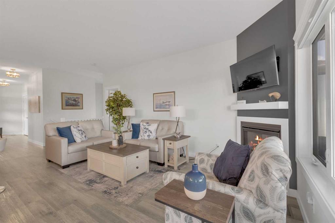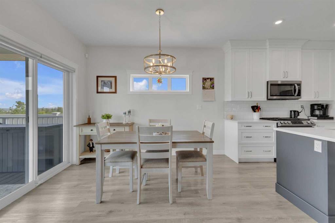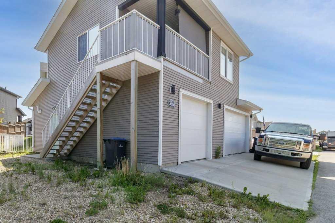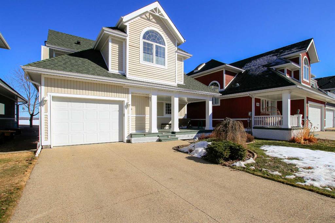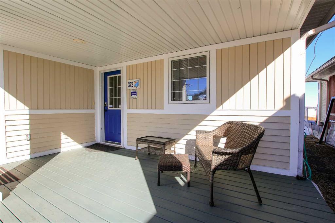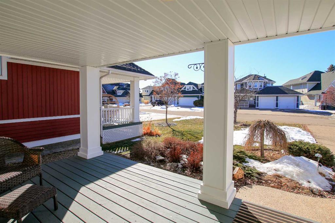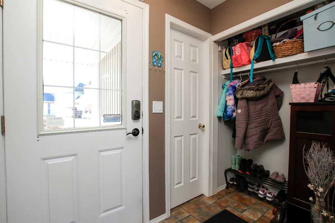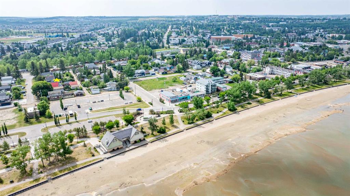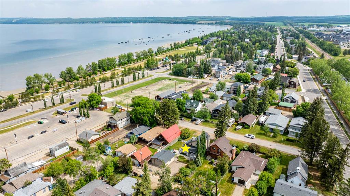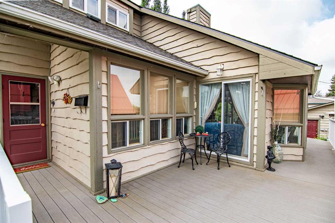5028 37 Street
Sylvan Lake T4S 1B4
MLS® Number: A2237244
$ 849,900
3
BEDROOMS
2 + 0
BATHROOMS
2,132
SQUARE FEET
2007
YEAR BUILT
Welcome to this beautifully updated 3-bedroom, 2 full bathroom home nestled in the highly sought-after Cottage Area of Sylvan Lake. Just steps from the beach, this property is the perfect blend of comfort, character, and convenience – ideal as a full-time residence, vacation getaway, or income-generating rental. The curb appeal on this home will stop you in your tracks! Enjoy the peace and privacy of a fully landscaped and fenced yard, complete with underground sprinklers, mature trees, and multiple outdoor entertaining areas. A large cedar deck (partially covered) offers a BBQ space, and just off that a hot tub area, while additional decks off the front and master bedroom provide relaxing retreats. There’s also a dedicated firepit area, plumbing roughed in for a future sauna and outdoor shower, and a spacious oversize single detached garage. Inside, you’ll find hardwood floors throughout, a cozy wood-burning fireplace, and tons of natural light from large windows. The main floor features a generous bedroom and adjacent 3-piece bath, plus a convenient laundry/mudroom area. The huge kitchen is perfect for the whole family, with tons of counter space and stainless steel appliances. The second bedroom upstairs in so unique in it's design, and includes custom-built bunk beds and a finished loft, that in all ~ comfortably sleeps six—perfect for guests. The master bedroom is large in size with huge walk in closet, electric built in fireplace, and a private deck with lake views. Other features include - Cement crawl space for excellent storage the full footprint of the home. 6 off-street parking stalls, plus the detached garage! Numerous recent updates throughout. Whether you're entertaining on one of three decks, enjoying cozy nights by the wood burning fireplace, or walking to the beach in minutes, this home delivers the ultimate Sylvan Lake lifestyle. Lovingly cared for, and it shows!
| COMMUNITY | Cottage Area |
| PROPERTY TYPE | Detached |
| BUILDING TYPE | House |
| STYLE | 2 Storey |
| YEAR BUILT | 2007 |
| SQUARE FOOTAGE | 2,132 |
| BEDROOMS | 3 |
| BATHROOMS | 2.00 |
| BASEMENT | Crawl Space, Full |
| AMENITIES | |
| APPLIANCES | Dishwasher, Electric Range, European Washer/Dryer Combination, Garage Control(s), Gas Water Heater, Microwave Hood Fan, Refrigerator, Water Softener, Window Coverings |
| COOLING | None |
| FIREPLACE | Living Room, Stone, Wood Burning |
| FLOORING | Carpet, Ceramic Tile, Hardwood |
| HEATING | Forced Air, Natural Gas |
| LAUNDRY | Main Level |
| LOT FEATURES | Back Lane, Landscaped |
| PARKING | Alley Access, Driveway, Garage Door Opener, Insulated, Interlocking Driveway, Parking Pad, Single Garage Detached |
| RESTRICTIONS | None Known |
| ROOF | Asphalt Shingle |
| TITLE | Fee Simple |
| BROKER | RE/MAX real estate central alberta |
| ROOMS | DIMENSIONS (m) | LEVEL |
|---|---|---|
| Living Room | 15`9" x 22`8" | Main |
| Kitchen | 13`4" x 10`9" | Main |
| Dining Room | 13`4" x 15`9" | Main |
| 3pc Bathroom | 0`0" x 0`0" | Main |
| Bedroom | 11`9" x 11`10" | Main |
| Furnace/Utility Room | 6`8" x 5`10" | Main |
| Storage | 5`6" x 5`10" | Main |
| 4pc Bathroom | 0`0" x 0`0" | Second |
| Bedroom - Primary | 13`10" x 15`5" | Second |
| Bedroom | 13`10" x 12`2" | Second |
| Storage | 7`1" x 30`9" | Second |
| Storage | 7`0" x 12`2" | Second |
| Loft | 14`1" x 10`6" | Third |

