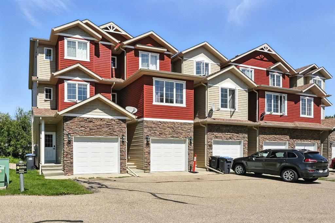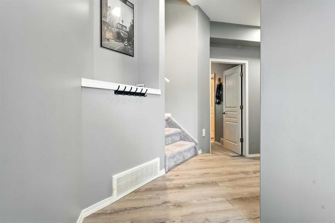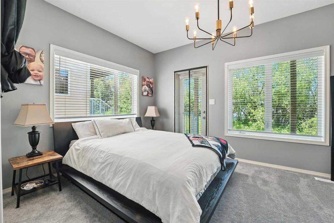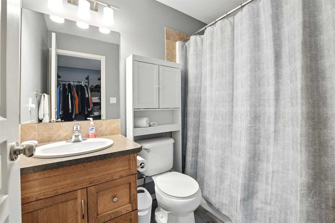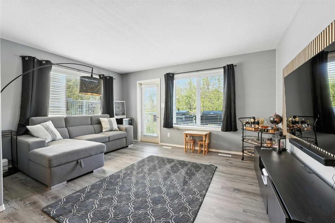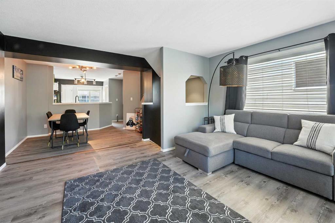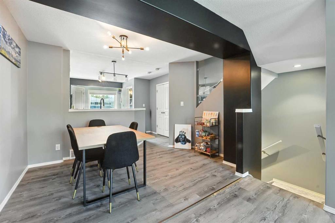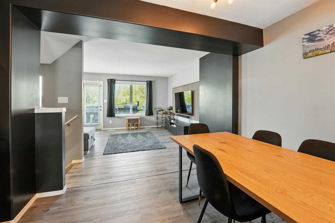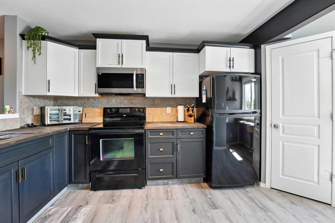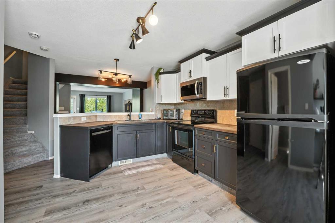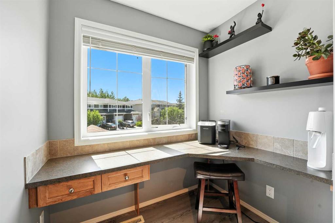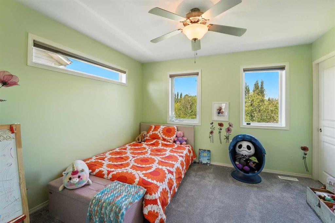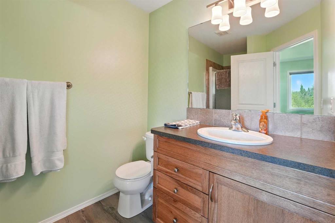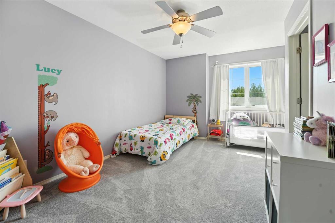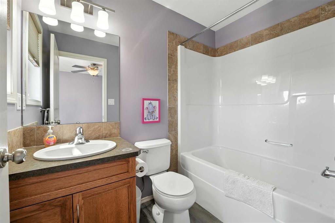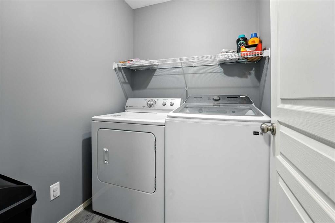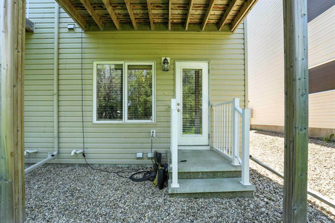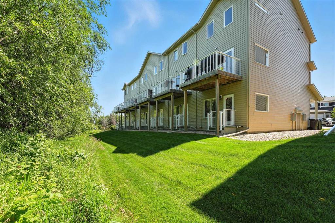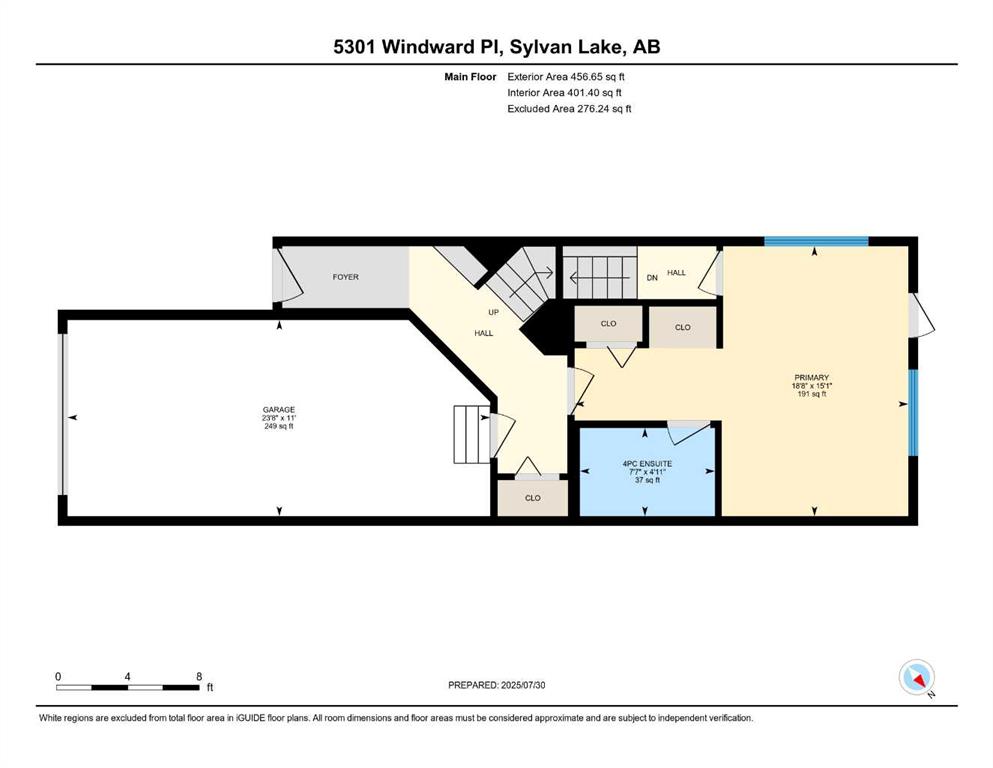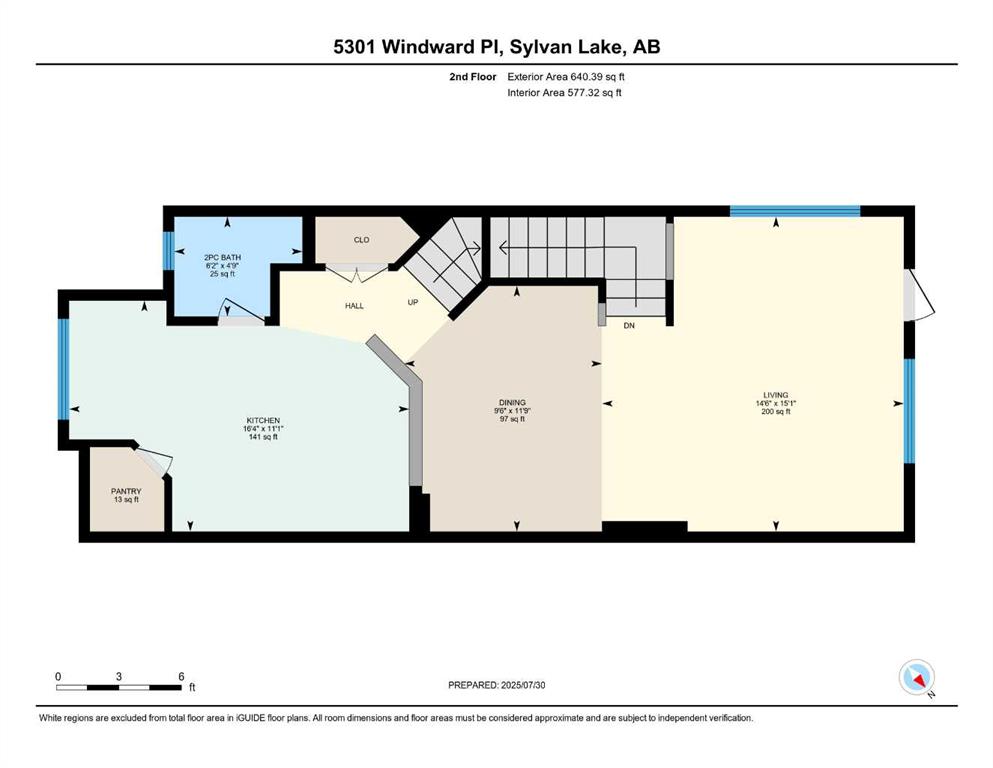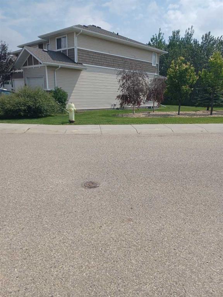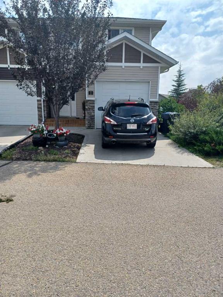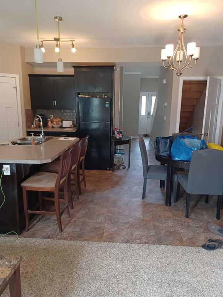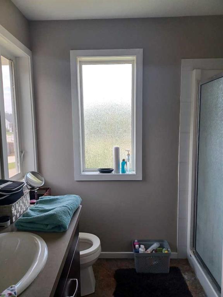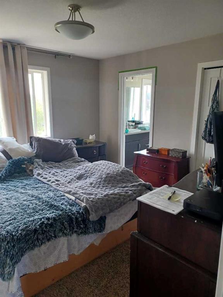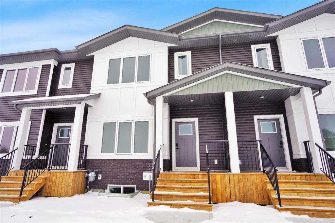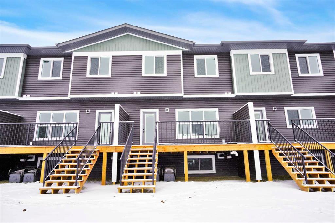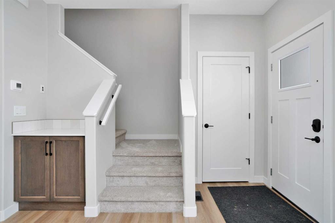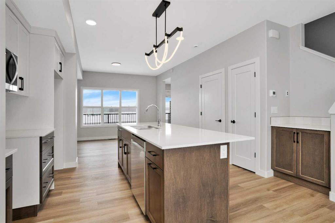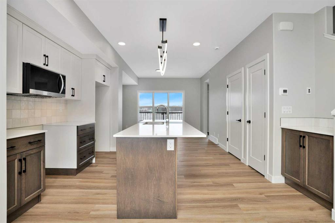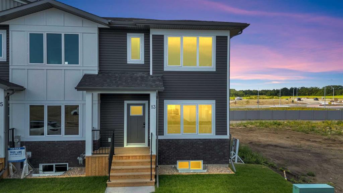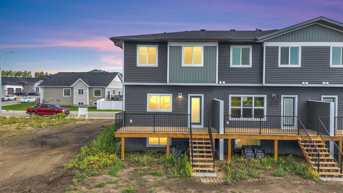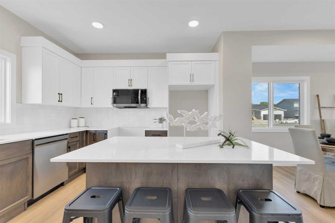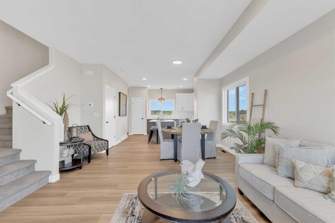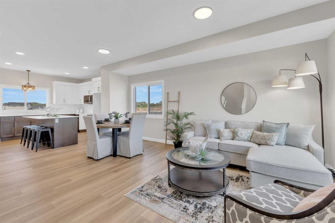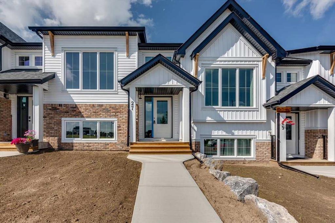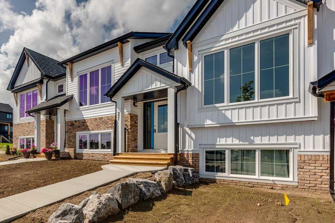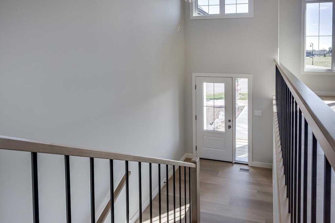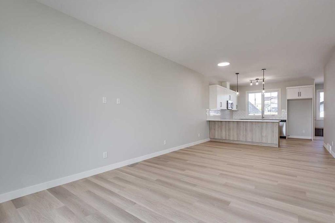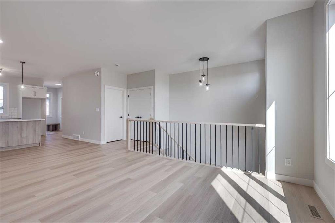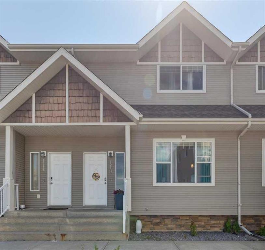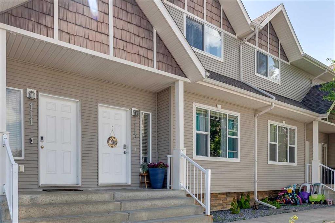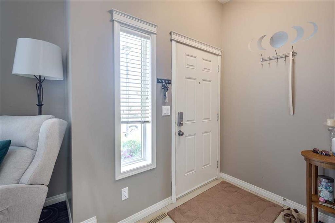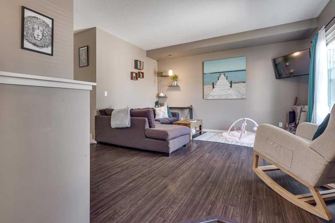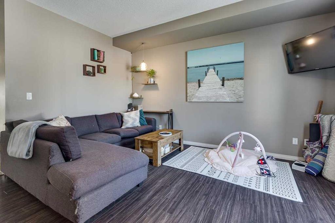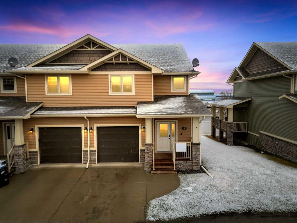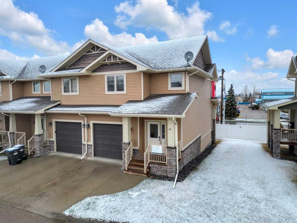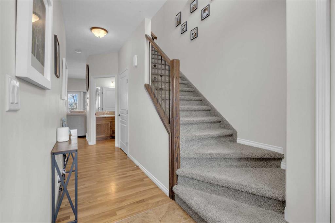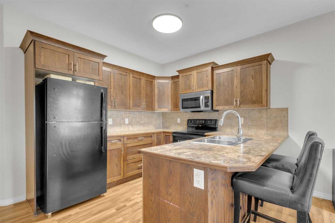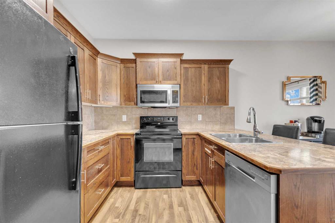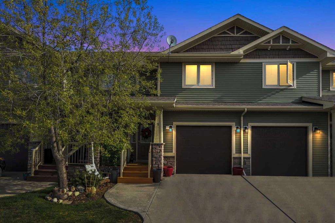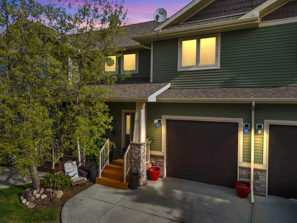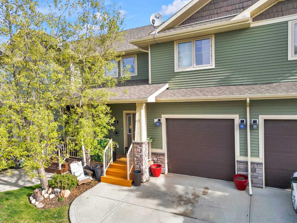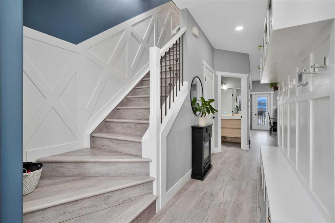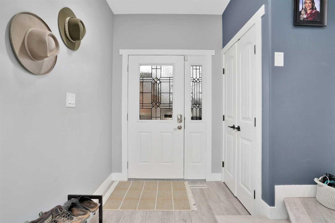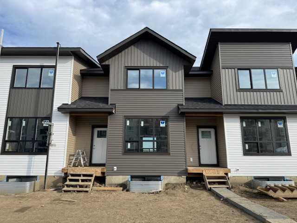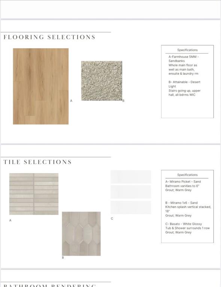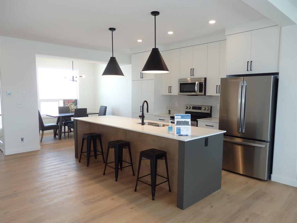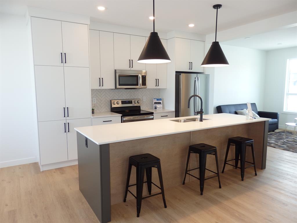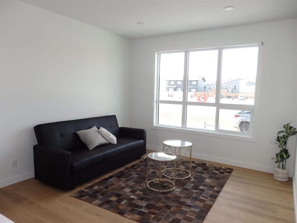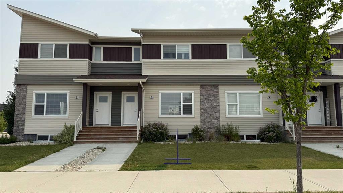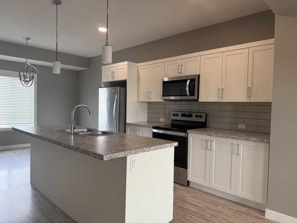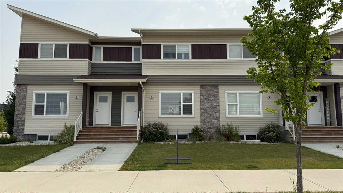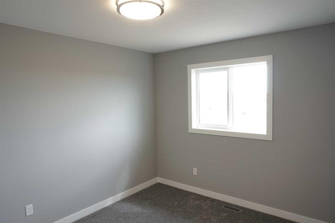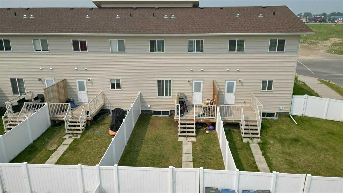32, 5301 Windward Place
Sylvan Lake T4S 0H5
MLS® Number: A2242966
$ 379,900
3
BEDROOMS
3 + 1
BATHROOMS
1,730
SQUARE FEET
2008
YEAR BUILT
Nestled in a quiet cul-de-sac and close to the golf course and Lakeshore Drive with all of its amenities, this beautifully maintained end-unit townhome offers panoramic lake views from the upper floors. Thoughtfully designed across three levels, the home combines comfort, space, and functionality. The main level features an insulated 12' x 24' garage, a welcoming foyer, and a private primary suite complete with a 4-piece ensuite, 2 closets and direct garden door access to a serene, treed backyard. Upstairs, the bright and airy second level serves as the heart of the home with an open-concept layout. Enjoy a spacious living room with garden door access to the deck, a generous dining area, and a well-appointed kitchen with ample counter space, a corner pantry, built-in desk, and linen closet, and a 2 pce powder room. The top floor offers two large bedrooms, each with its own ensuite and walk in closets, along with additional linen closets and a conveniently located laundry room. Immaculately cared for and move-in ready, this home is a rare find—perfect for anyone seeking lake views, privacy, and proximity to outdoor recreation.
| COMMUNITY | Willow Springs |
| PROPERTY TYPE | Row/Townhouse |
| BUILDING TYPE | Five Plus |
| STYLE | 3 Storey |
| YEAR BUILT | 2008 |
| SQUARE FOOTAGE | 1,730 |
| BEDROOMS | 3 |
| BATHROOMS | 4.00 |
| BASEMENT | None |
| AMENITIES | |
| APPLIANCES | Dishwasher, Dryer, Garage Control(s), Microwave Hood Fan, Refrigerator, Stove(s), Washer, Window Coverings |
| COOLING | None |
| FIREPLACE | N/A |
| FLOORING | Carpet, Vinyl Plank |
| HEATING | Forced Air, Natural Gas |
| LAUNDRY | Upper Level |
| LOT FEATURES | Backs on to Park/Green Space, Environmental Reserve, Greenbelt, Landscaped |
| PARKING | Insulated, Single Garage Attached |
| RESTRICTIONS | Utility Right Of Way |
| ROOF | Asphalt Shingle |
| TITLE | Fee Simple |
| BROKER | Century 21 Maximum |
| ROOMS | DIMENSIONS (m) | LEVEL |
|---|---|---|
| Bedroom - Primary | 15`1" x 18`8" | Main |
| 4pc Ensuite bath | Main | |
| Living Room | 15`1" x 14`6" | Second |
| Dining Room | 11`9" x 9`6" | Second |
| Kitchen | 11`1" x 16`4" | Second |
| 2pc Bathroom | Second | |
| Bedroom | 11`8" x 10`11" | Third |
| Bedroom | 10`11" x 14`6" | Third |
| 3pc Ensuite bath | Third | |
| 4pc Ensuite bath | Third | |
| Laundry | Third |

