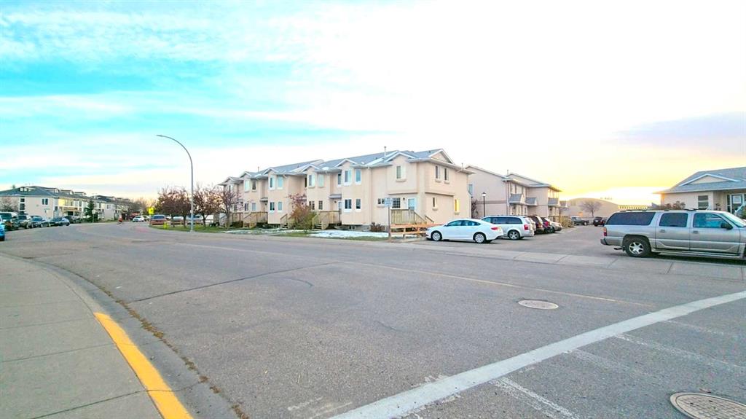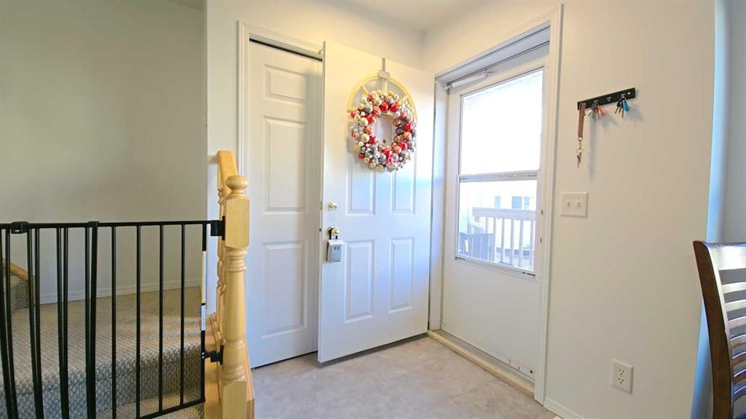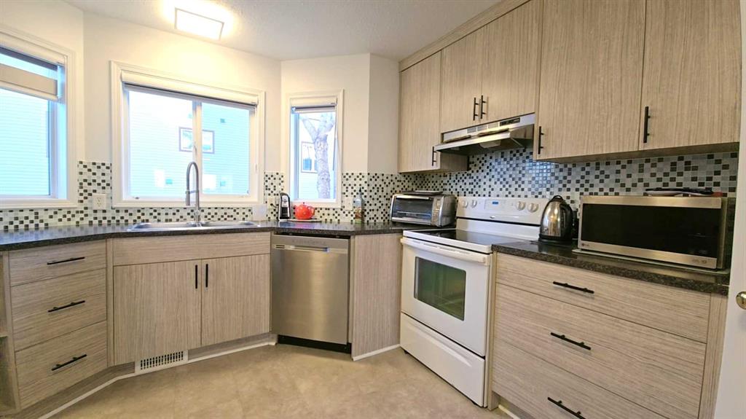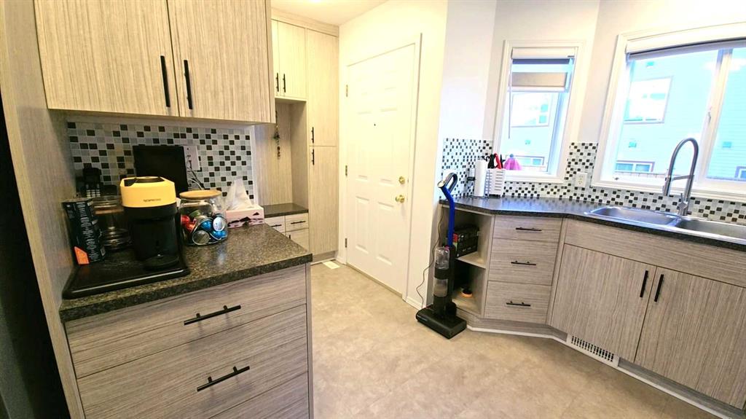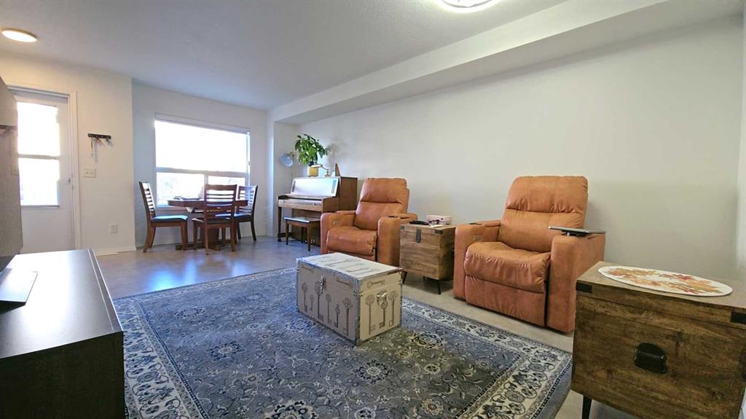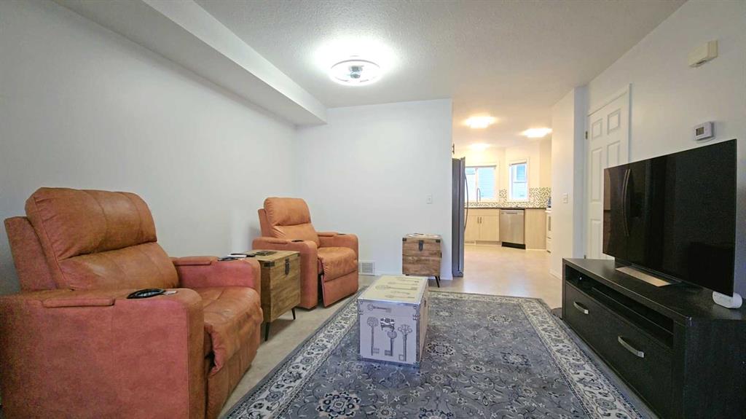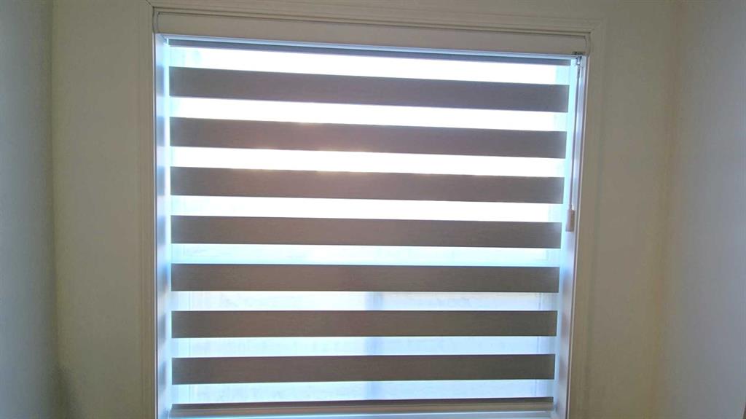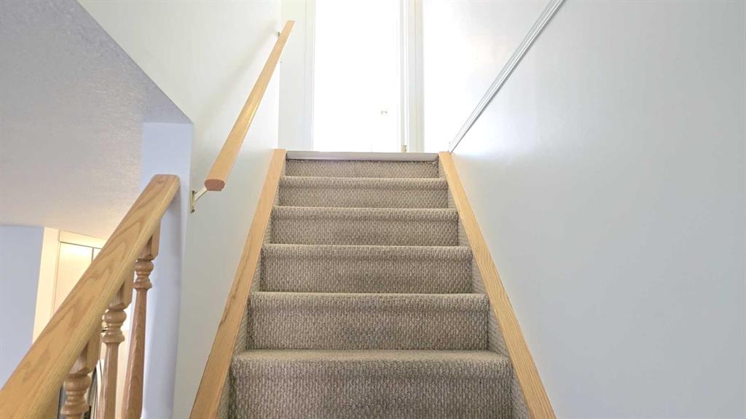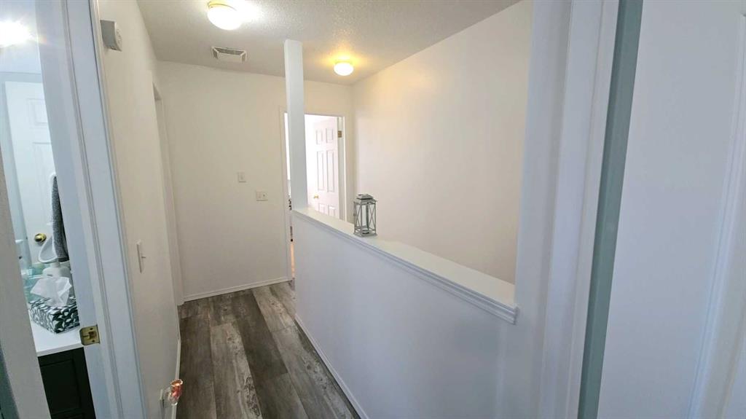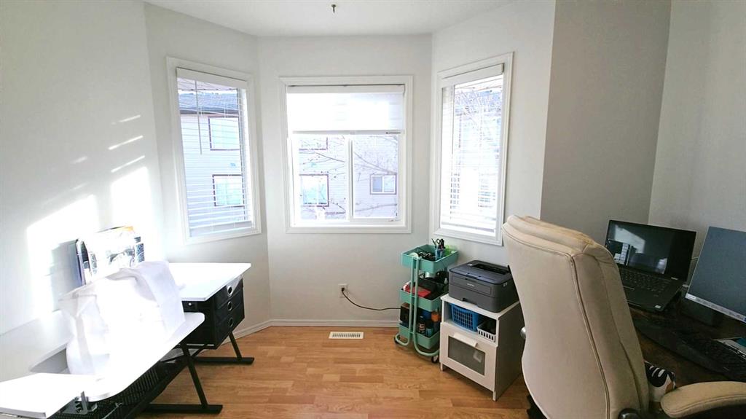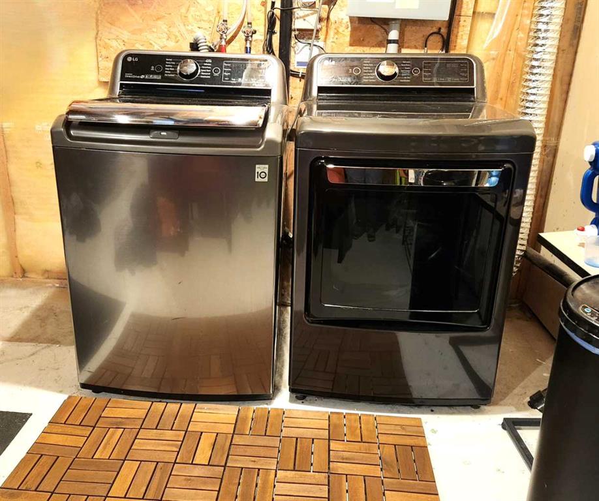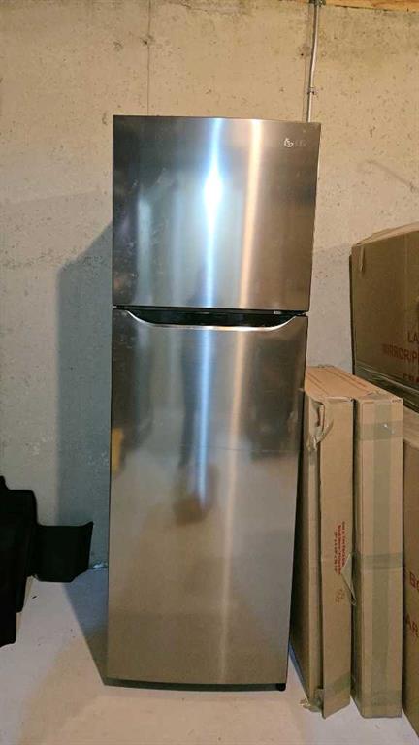

5, 204 Strathaven Drive
Strathmore
Update on 2023-07-04 10:05:04 AM
$ 279,900
3
BEDROOMS
1 + 1
BATHROOMS
1154
SQUARE FEET
1998
YEAR BUILT
Welcome to Your Dream Home in Strathaven Court! Step into this beautifully updated 2-storey townhouse, featuring 3 bedrooms and 1.5 bathrooms in a spacious layout perfect for modern living. Recently painted throughout—including ceilings, walls, and trims—this home feels fresh, inviting, and ready for its new owners to make it their home. Recent upgrades within the last two years ensure that this home is move-in ready. The fully renovated kitchen is a standout, boasting custom-built cabinetry with soft-close cupboards and drawers, a generous pantry, and sleek Energy Star appliances, including a dishwasher, refrigerator, and a full-size washer and dryer. A second refrigerator in the basement adds convenience for extra groceries or beverages. With updates like a New Furnace and New Hot Water Tank, you'll enjoy modern efficiency and peace of mind. The brand New Windows, installed by the board, upgrade the property’s value as does the New Roofing installation which is currently in process, with no outstanding or upcoming special assessments. The renovated bathrooms feature dual-flush toilets, quartz countertops, updated stylish vanities and fixtures. Luxury vinyl impact tiles flow throughout the main level, complemented by luxury vinyl plank flooring in the upstairs hallway and the main bathroom, all of which add both beauty and durability. Enjoy the convenience and the appealing design of Alpine Zebra Blinds Shades with PowerWands. When you open them, the layers gently align to light through the sheer material. Alternatively, the closed position provides visual privacy or room darkening function. The PowerWands lift and lower the blinds with the touch of a button without having to worry about keeping track of a remote! An open-concept living space is brightened by modern LED lighting and a ceiling fan, creating a warm and inviting atmosphere. The full unfinished basement offers endless possibilities, whether you’re looking for additional storage or a customizable living area. Located in a well-maintained, pet-friendly complex, this property offers the added convenience of an on-site daycare and proximity to schools, shopping, Alberta Health Services, and outdoor recreation areas. It’s the perfect choice for first-time buyers, young families, or savvy investors. Immediate possession available! Schedule your viewing today and make Strathaven Court your new address!
| COMMUNITY | Strathaven |
| TYPE | Residential |
| STYLE | TSTOR |
| YEAR BUILT | 1998 |
| SQUARE FOOTAGE | 1154.0 |
| BEDROOMS | 3 |
| BATHROOMS | 2 |
| BASEMENT | Full Basement, UFinished |
| FEATURES |
| GARAGE | No |
| PARKING | Assigned, Plug-In, Stall |
| ROOF | Asphalt Shingle |
| LOT SQFT | 49 |
| ROOMS | DIMENSIONS (m) | LEVEL |
|---|---|---|
| Master Bedroom | 2.90 x 4.93 | |
| Second Bedroom | 2.92 x 4.45 | |
| Third Bedroom | 3.15 x 3.76 | |
| Dining Room | ||
| Family Room | ||
| Kitchen | 4.90 x 3.89 | Main |
| Living Room |
INTERIOR
None, Forced Air, Natural Gas, See Remarks,
EXTERIOR
Lawn, Low Maintenance Landscape
Broker
Century 21 Bamber Realty LTD.
Agent

