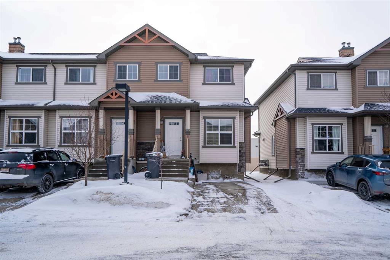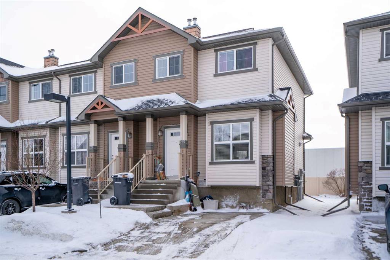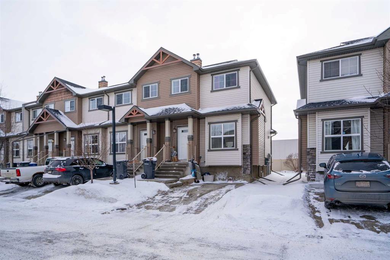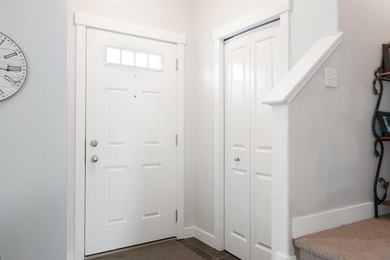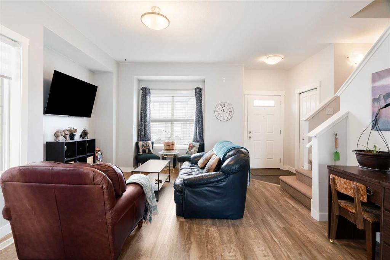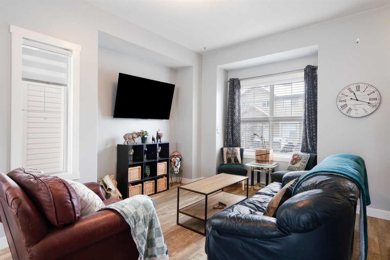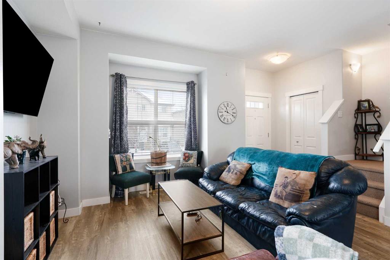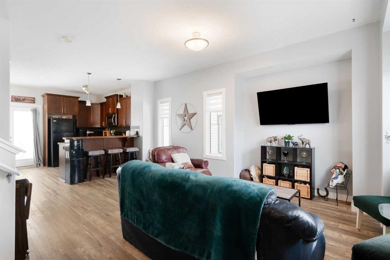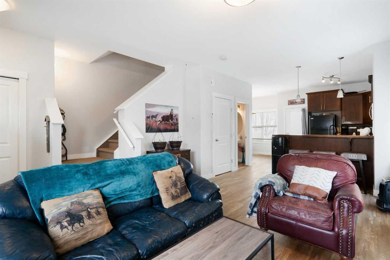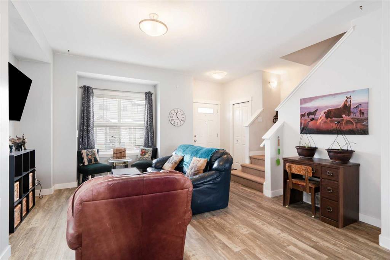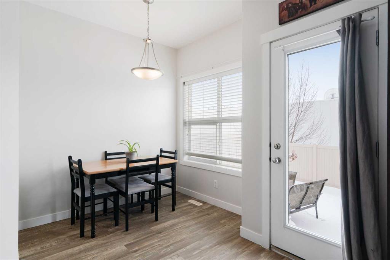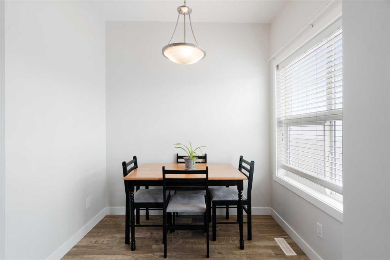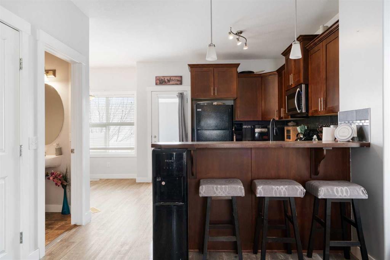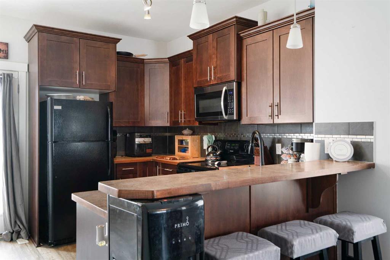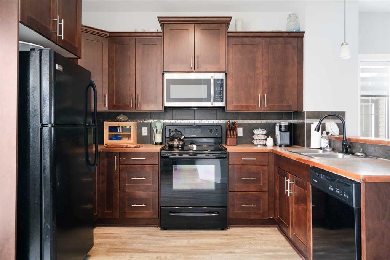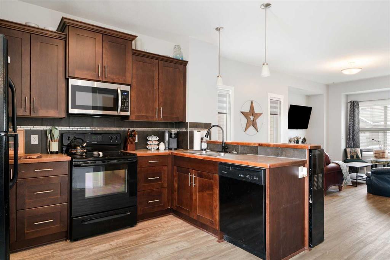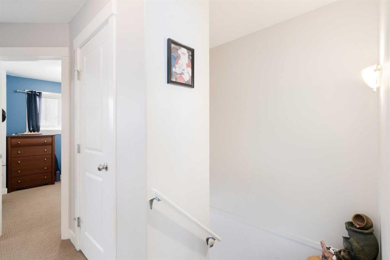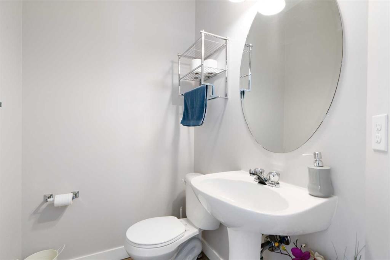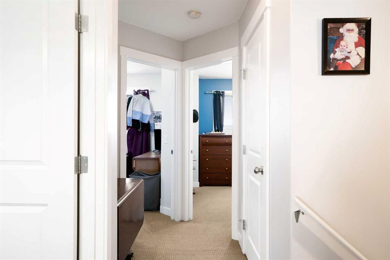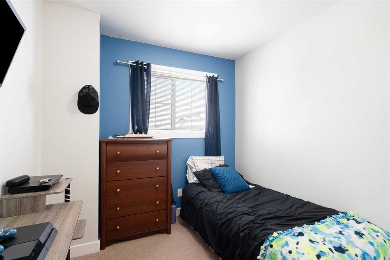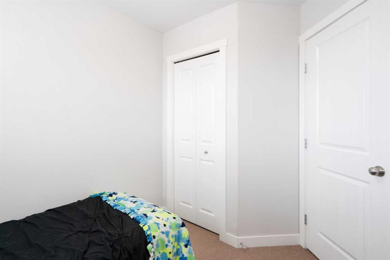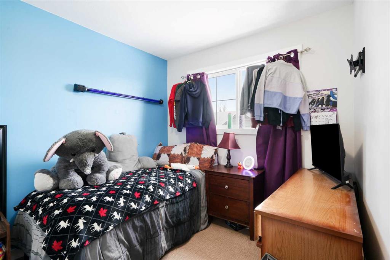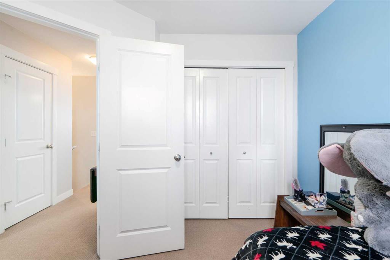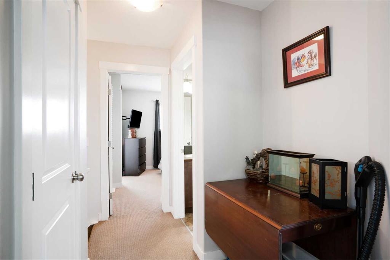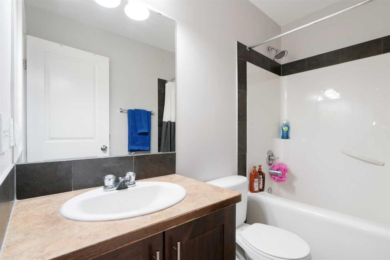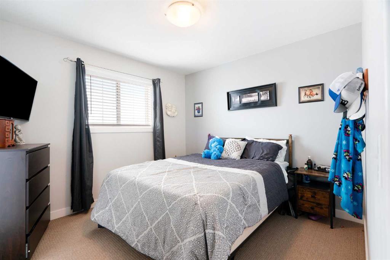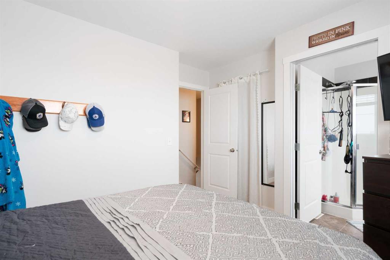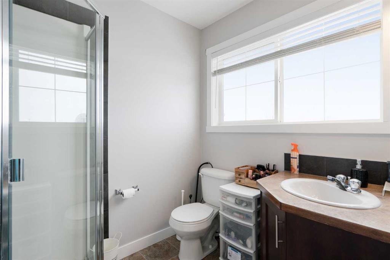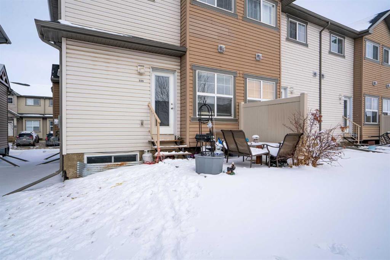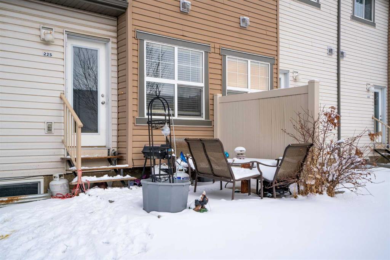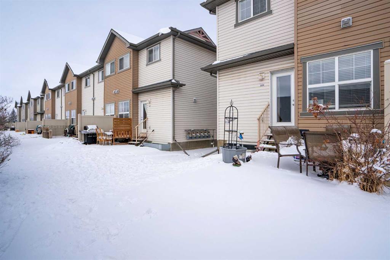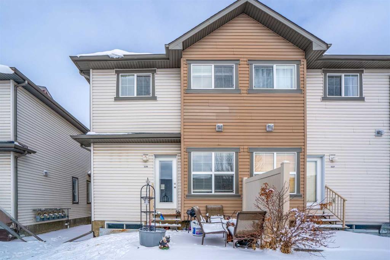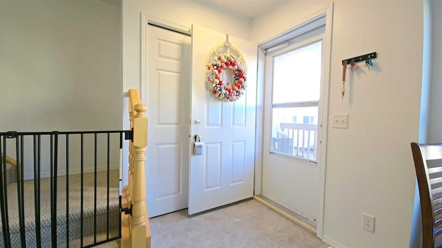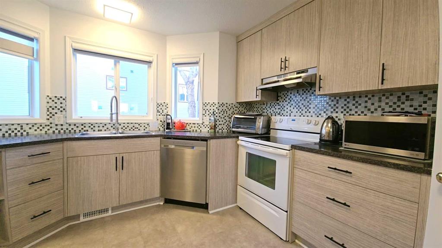225 Ranch Ridge Meadow
Strathmore T1P 0A9
MLS® Number: A2193263
$ 324,900
3
BEDROOMS
2 + 1
BATHROOMS
2010
YEAR BUILT
What a great opportunity to purchase your own home or as a investment property! This 3 bedroom, 2.5 bathroom end unit Townhouse/Condo is in a prime location...Close to schools, shopping, medical office, Rec Center and easy access to HWY 1. The main floor of this home features a open floor plan with loads of natural light from the end unit windows. Here you will find a spacious living room, 2pc bath, kitchen with lots of cabinets, counterspace and breakfast bar for extra seating and a dining area. From there you can enter out onto your own patio. On the upper floor you will find a 4pc bathroom and 3 bedrooms including the Primary bedroom that is large enough for a king bed, a walk-in closet and a 3pc ensuite. The lower level is awaiting your personal ideas for development and is where you will find the laundry area.
| COMMUNITY | Ranch Estates |
| PROPERTY TYPE | Row/Townhouse |
| BUILDING TYPE | Five Plus |
| STYLE | Townhouse |
| YEAR BUILT | 2010 |
| SQUARE FOOTAGE | 1,166 |
| BEDROOMS | 3 |
| BATHROOMS | 3.00 |
| BASEMENT | Full, Unfinished |
| AMENITIES | |
| APPLIANCES | Dishwasher, Dryer, Electric Stove, Microwave Hood Fan, Refrigerator, Washer, Window Coverings |
| COOLING | None |
| FIREPLACE | N/A |
| FLOORING | Carpet, Laminate, Linoleum |
| HEATING | Forced Air |
| LAUNDRY | In Basement |
| LOT FEATURES | Other |
| PARKING | Off Street, Parking Pad |
| RESTRICTIONS | Pet Restrictions or Board approval Required, Utility Right Of Way |
| ROOF | Asphalt Shingle |
| TITLE | Fee Simple |
| BROKER | Royal LePage Benchmark |
| ROOMS | DIMENSIONS (m) | LEVEL |
|---|---|---|
| Dining Room | 6`0" x 9`0" | Main |
| 2pc Bathroom | 5`6" x 4`5" | Main |
| Kitchen | 11`1" x 12`2" | Main |
| Living Room | 14`3" x 18`3" | Main |
| 4pc Bathroom | 7`11" x 4`10" | Second |
| Bedroom - Primary | 11`8" x 11`2" | Second |
| 3pc Ensuite bath | 6`0" x 7`3" | Second |
| Bedroom | 8`3" x 10`0" | Second |
| Bedroom | 9`1" x 10`8" | Second |


