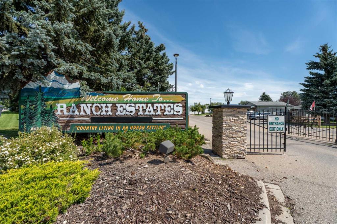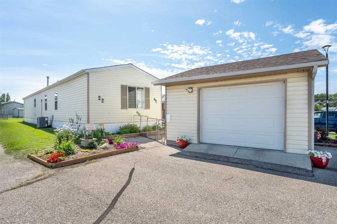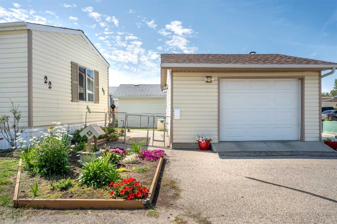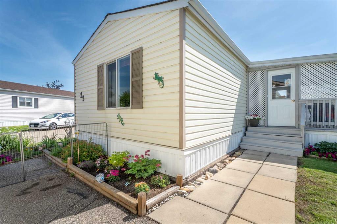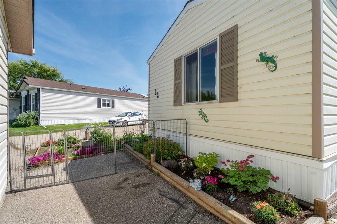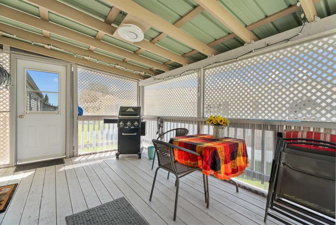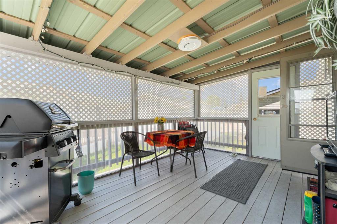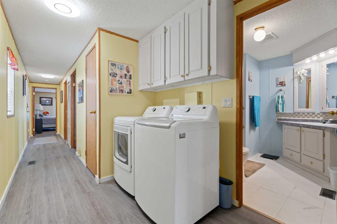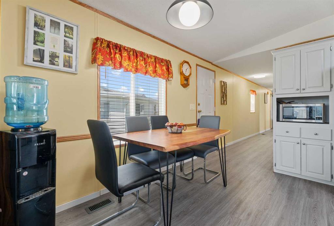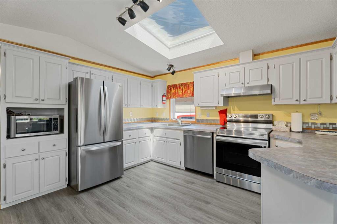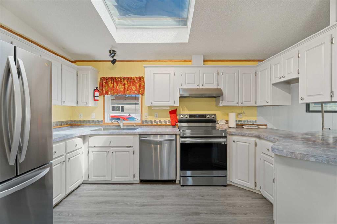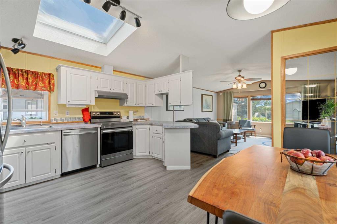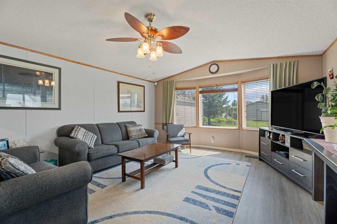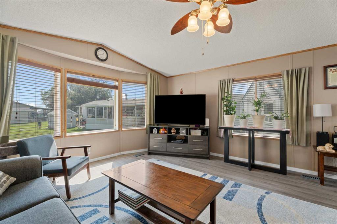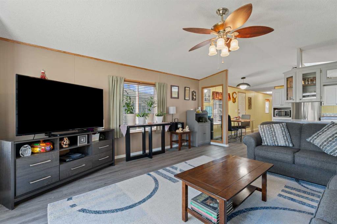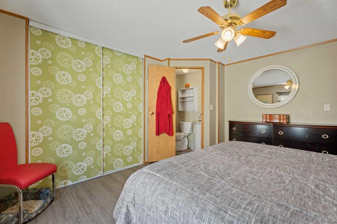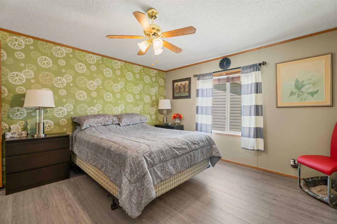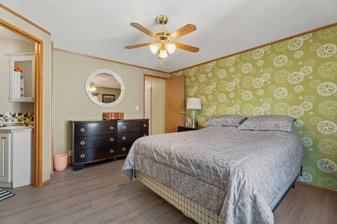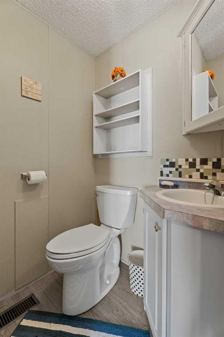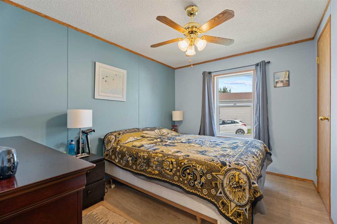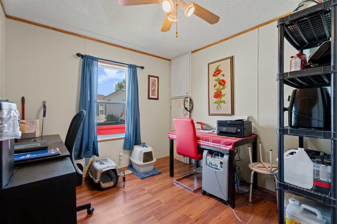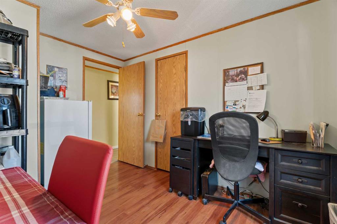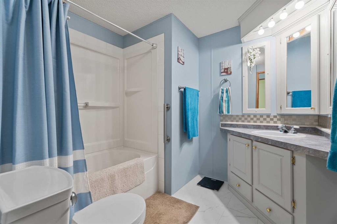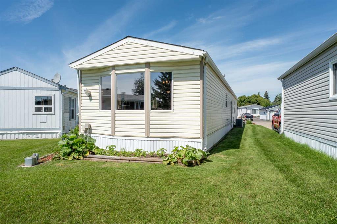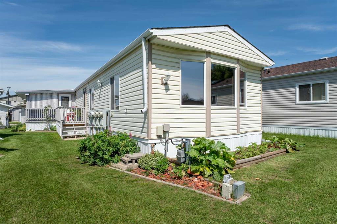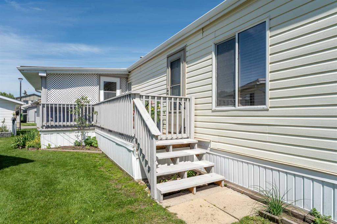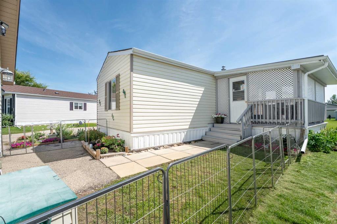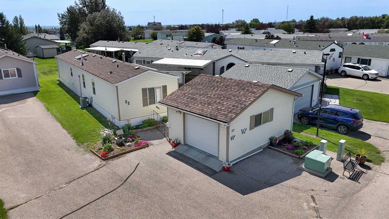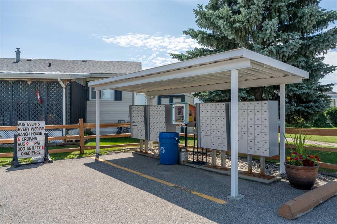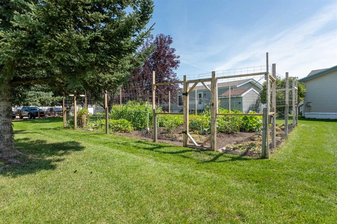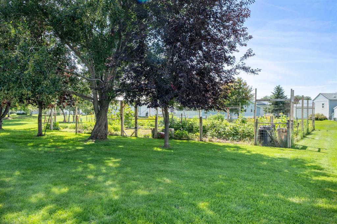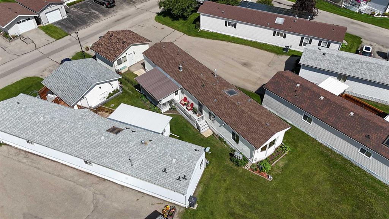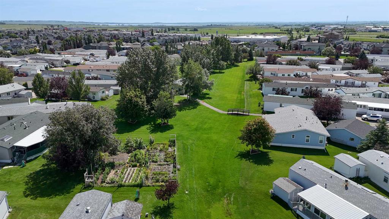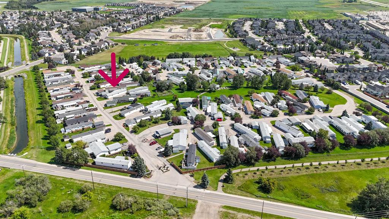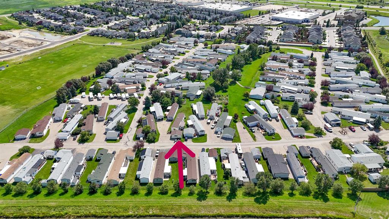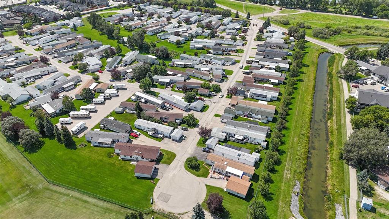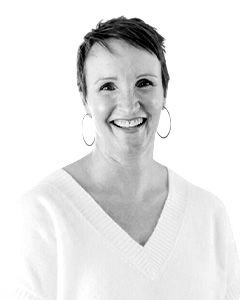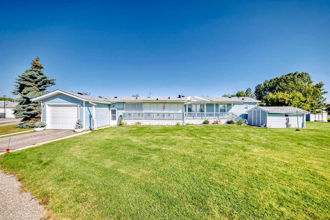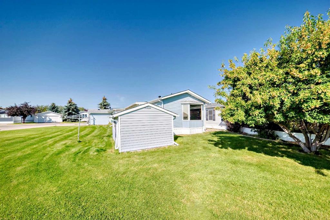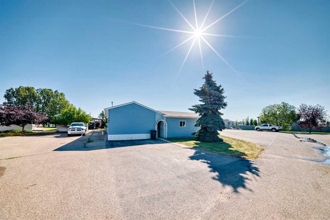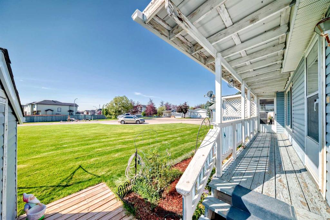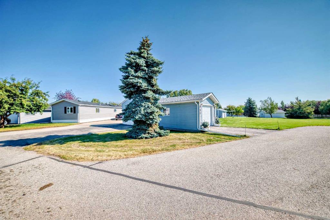22 Doubletree Way
Strathmore T1P 1M8
MLS® Number: A2246546
$ 225,000
3
BEDROOMS
1 + 1
BATHROOMS
1,147
SQUARE FEET
1997
YEAR BUILT
Welcome home to 22 Doubletree Way! This beautifully maintained 3-bedroom, 1.5-bath mobile home is located in the highly sought-after 55+ adult community of Ranch Estates in Strathmore. With 1,147 square feet of thoughtfully designed living space, this home offers the perfect blend of comfort, style, and functionality. Enjoy a bright, open layout featuring tasteful modern updates throughout. Recent upgrades include brand new kitchen appliances, a high-efficiency furnace, and central air conditioning—everything is done for you, so you can move in and enjoy the space right away! Situated in a peaceful, park like setting, this home also includes a single detached garage, access to loads of well-maintained green space, and two community gardens. Conveniently located close to local amenities, this is a rare opportunity to own a turn-key home in one of Strathmore’s most desirable adult communities.
| COMMUNITY | Ranch Estates |
| PROPERTY TYPE | Mobile |
| BUILDING TYPE | Manufactured House |
| STYLE | Single Wide Mobile Home |
| YEAR BUILT | 1997 |
| SQUARE FOOTAGE | 1,147 |
| BEDROOMS | 3 |
| BATHROOMS | 2.00 |
| BASEMENT | |
| AMENITIES | |
| APPLIANCES | Central Air Conditioner, Dishwasher, Electric Range, Garage Control(s), Microwave, Range Hood, Refrigerator, Washer/Dryer, Window Coverings |
| COOLING | Central Air |
| FIREPLACE | N/A |
| FLOORING | Laminate, Vinyl Plank |
| HEATING | Forced Air |
| LAUNDRY | Laundry Room |
| LOT FEATURES | |
| PARKING | Parking Pad, Single Garage Detached |
| RESTRICTIONS | Adult Living, Board Approval, Pet Restrictions or Board approval Required |
| ROOF | Asphalt Shingle |
| TITLE | |
| BROKER | CIR Realty |
| ROOMS | DIMENSIONS (m) | LEVEL |
|---|---|---|
| 2pc Ensuite bath | 4`8" x 4`1" | Main |
| 4pc Bathroom | 7`10" x 7`11" | Main |
| Bedroom | 11`1" x 8`8" | Main |
| Bedroom | 11`1" x 8`8" | Main |
| Dining Room | 6`8" x 12`7" | Main |
| Kitchen | 7`11" x 12`7" | Main |
| Laundry | 6`7" x 8`2" | Main |
| Living Room | 14`7" x 17`6" | Main |
| Bedroom - Primary | 12`3" x 13`5" | Main |
| Sunroom/Solarium | 9`11" x 15`2" | Main |

