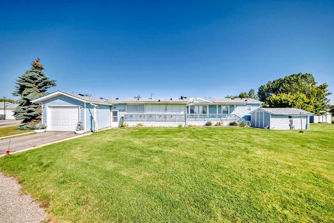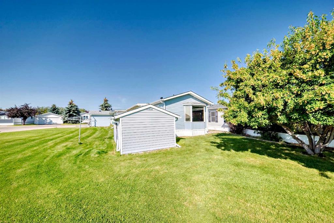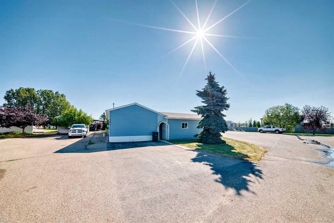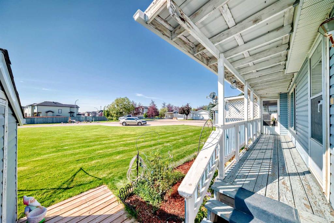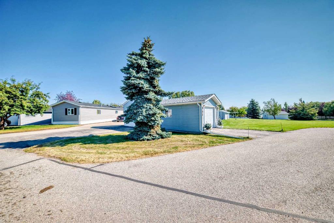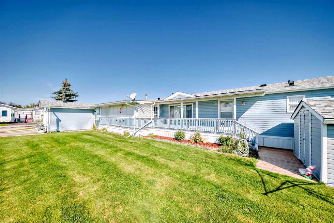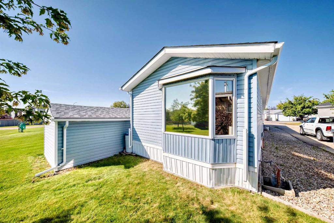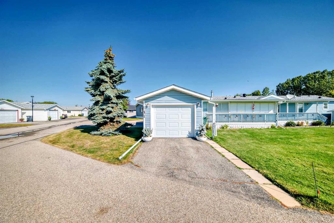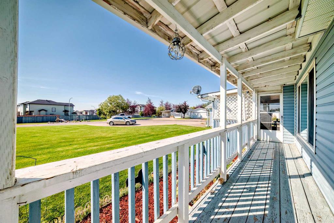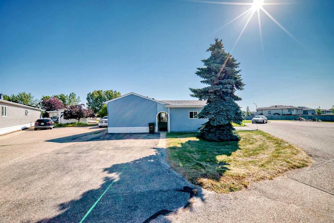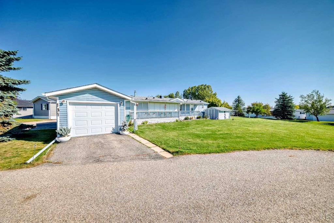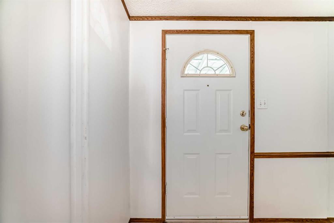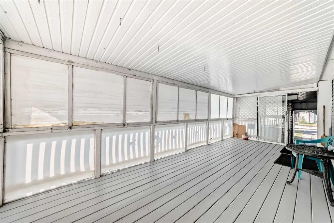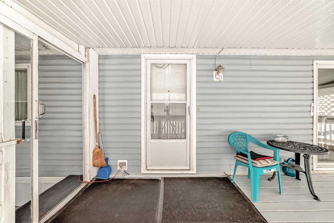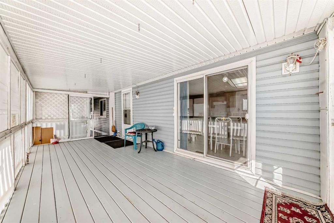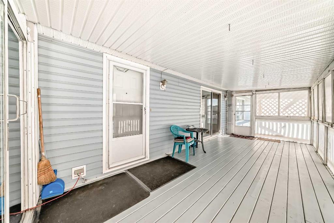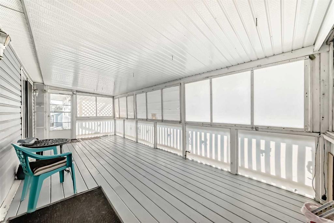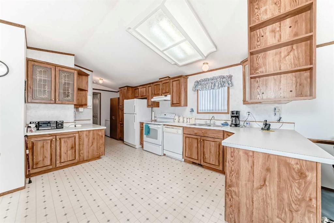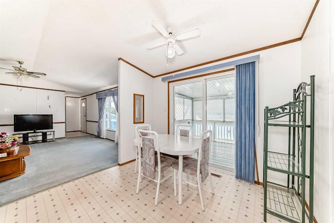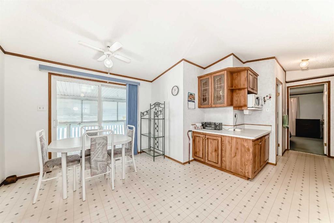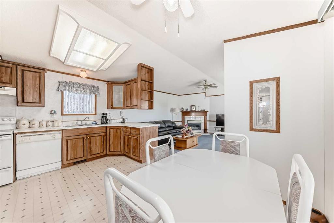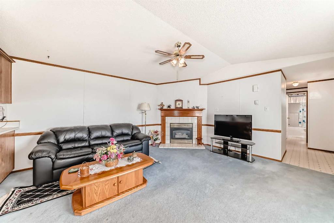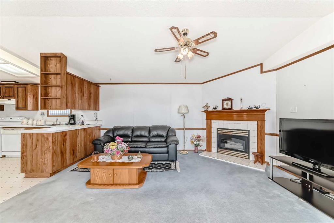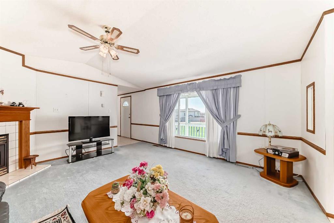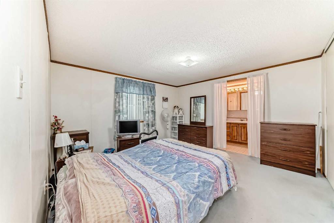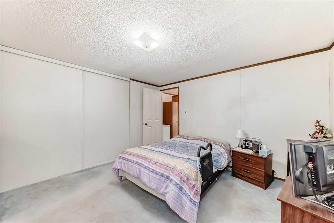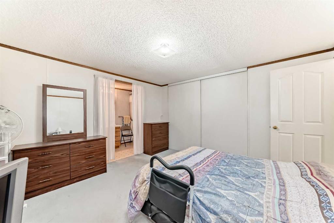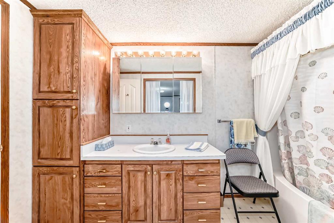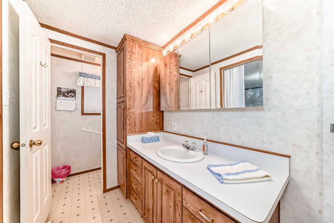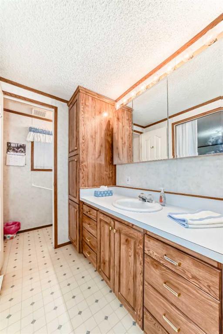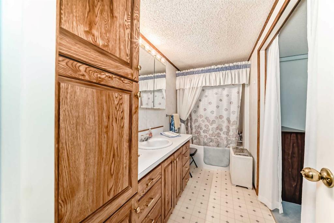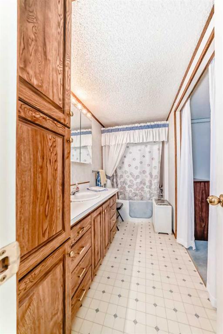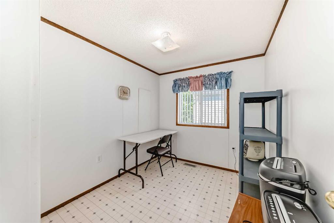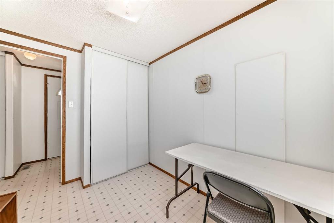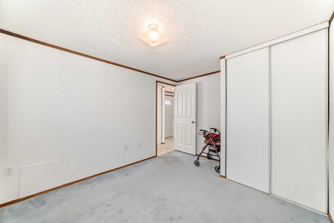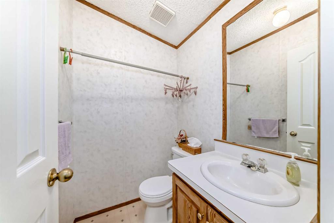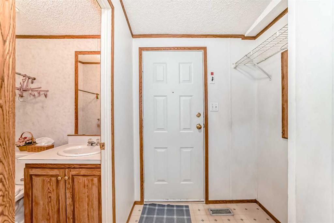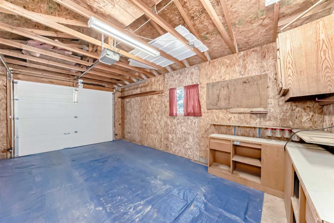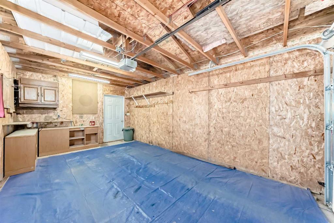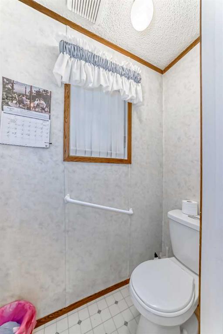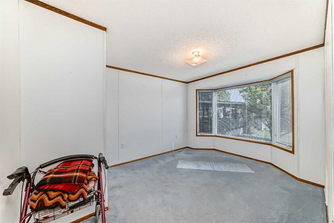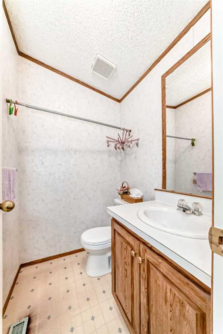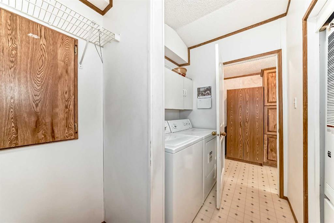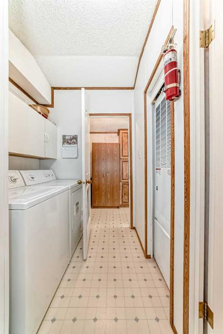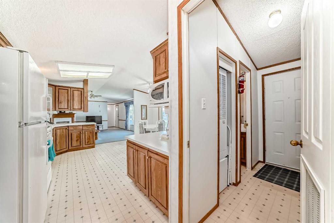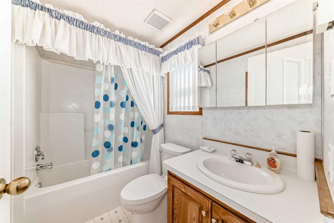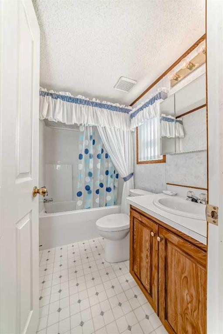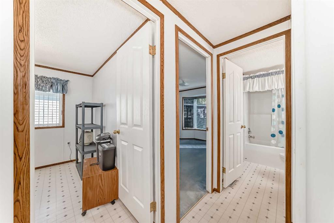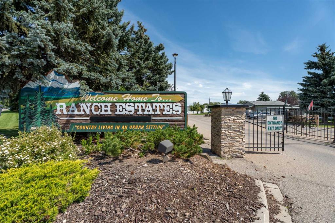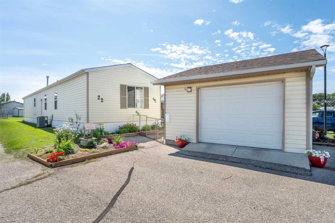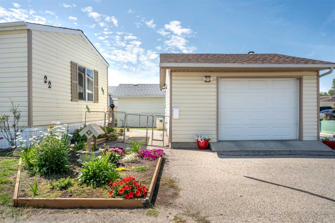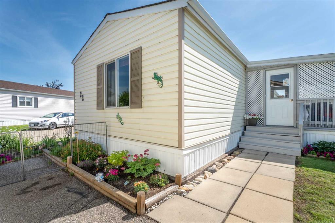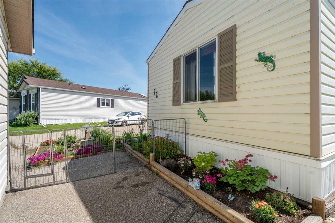131 Ranchwood Lane
Strathmore T1P 1M8
MLS® Number: A2251962
$ 225,000
3
BEDROOMS
2 + 1
BATHROOMS
1,227
SQUARE FEET
1998
YEAR BUILT
Main Floor Living at Best. Choice Corner lot. No Maintenance. Green Space. Off Street Parking. Oversized Single Detached Garage 19.5'x11.3'. Shed. Outside Storage 13.10'X9'9 .Covered Deck 23.5'x 4'3 South Exposure. Gas Hook-up for Barbeque. Open Concept. Vaulted Ceilings. 3 Bedrooms, 3 Bathrooms. Bright and Spacious. Gas Fireplace. Patio Doors. Gated Community of Choice. Pride of Ownership. Original Owner. RV Parking available in the Park.
| COMMUNITY | The Ranch_Strathmore |
| PROPERTY TYPE | Mobile |
| BUILDING TYPE | Manufactured House |
| STYLE | Single Wide Mobile Home |
| YEAR BUILT | 1998 |
| SQUARE FOOTAGE | 1,227 |
| BEDROOMS | 3 |
| BATHROOMS | 3.00 |
| BASEMENT | |
| AMENITIES | |
| APPLIANCES | Central Air Conditioner, Dishwasher, Electric Stove, Freezer, Garage Control(s), Microwave, Refrigerator, Washer/Dryer, Window Coverings |
| COOLING | |
| FIREPLACE | Circulating, Gas, Insert, Living Room |
| FLOORING | Carpet, Linoleum |
| HEATING | Forced Air |
| LAUNDRY | In Hall |
| LOT FEATURES | |
| PARKING | Off Street, Single Garage Detached |
| RESTRICTIONS | Board Approval, Pet Restrictions or Board approval Required |
| ROOF | Asphalt Shingle |
| TITLE | |
| BROKER | RE/MAX Landan Real Estate |
| ROOMS | DIMENSIONS (m) | LEVEL |
|---|---|---|
| 4pc Bathroom | 7`9" x 5`0" | Main |
| Bedroom | 9`7" x 12`11" | Main |
| Bedroom | 9`8" x 7`2" | Main |
| Entrance | 5`0" x 4`7" | Main |
| Living Room | 14`11" x 15`9" | Main |
| Dining Room | 9`10" x 4`9" | Main |
| Kitchen | 10`2" x 15`11" | Main |
| Bedroom - Primary | 12`8" x 12`6" | Main |
| 4pc Ensuite bath | 14`6" x 5`0" | Main |
| Furnace/Utility Room | 2`6" x 2`2" | Main |
| Laundry | 5`0" x 2`7" | Main |
| 2pc Bathroom | 5`2" x 4`5" | Main |
| Mud Room | 3`8" x 5`6" | Main |
| Foyer | 22`10" x 9`7" | Main |

