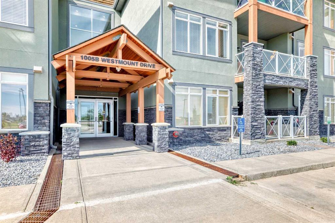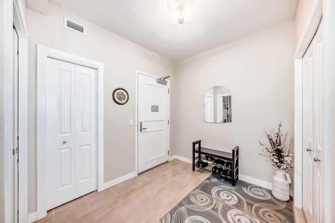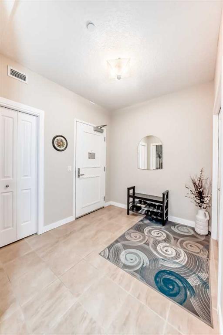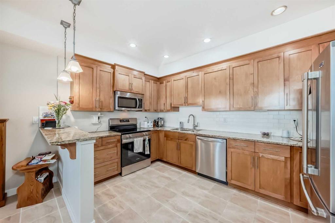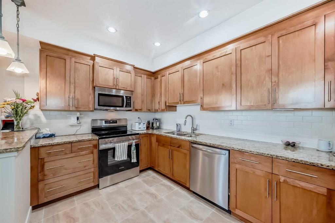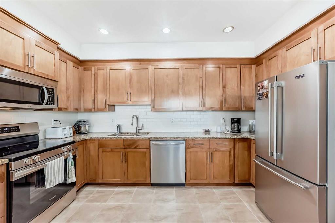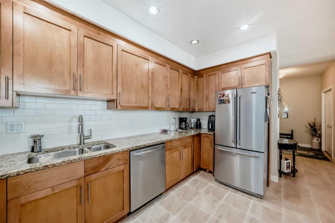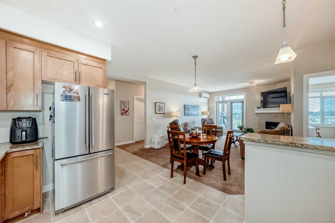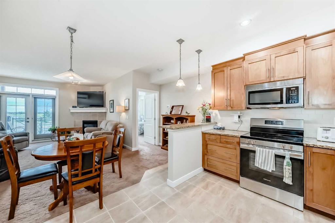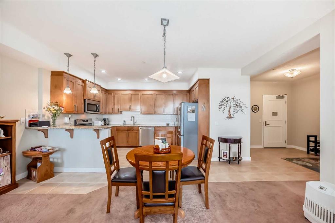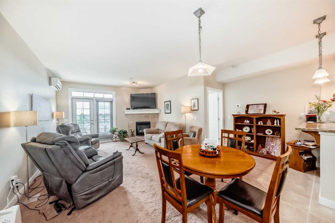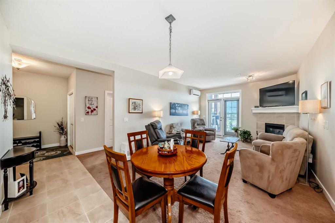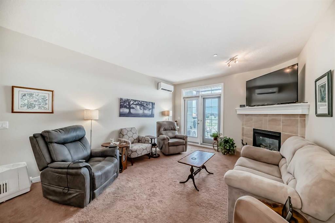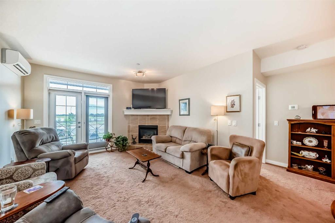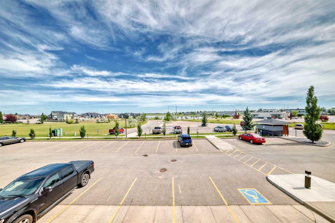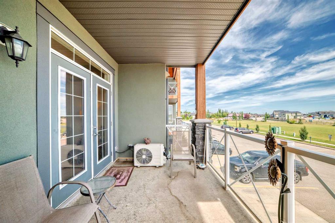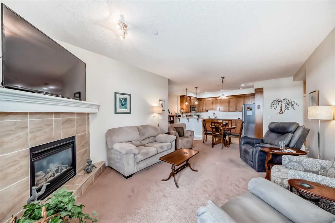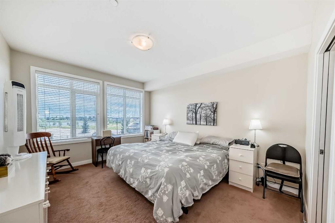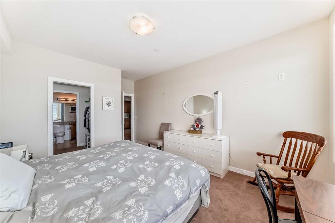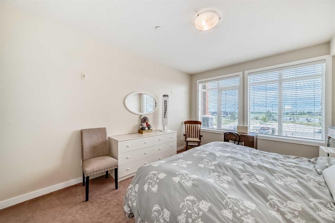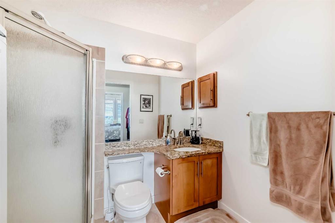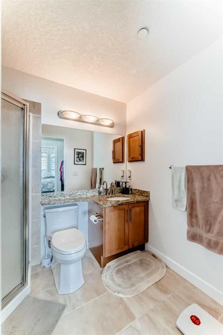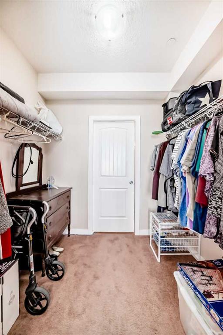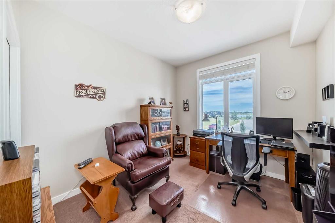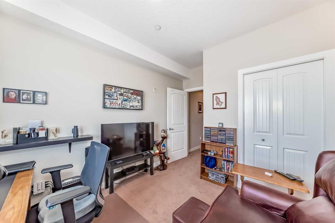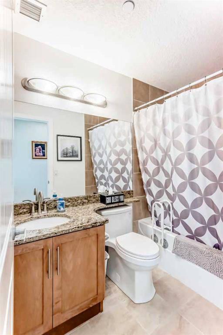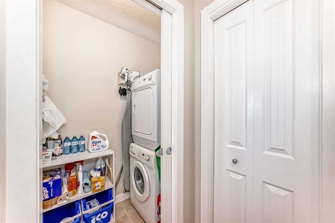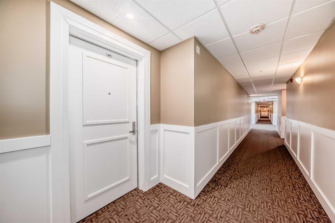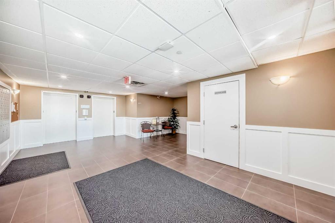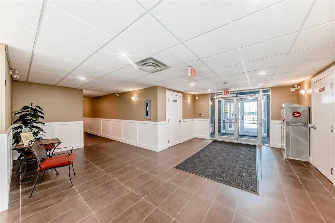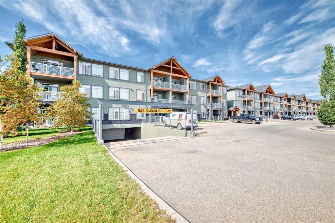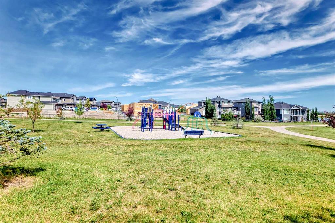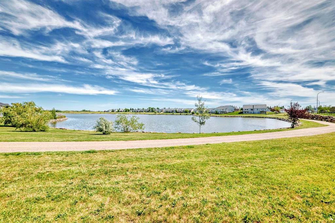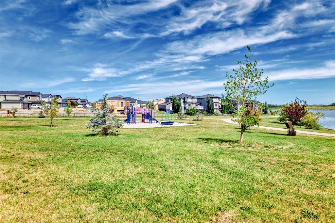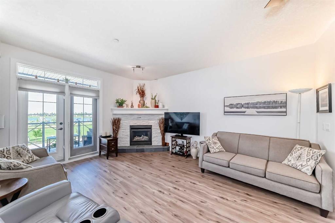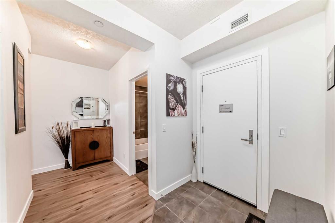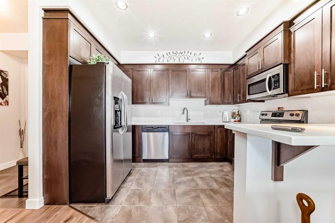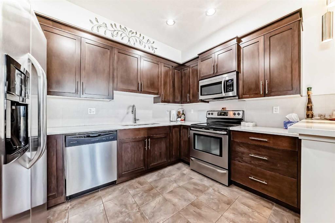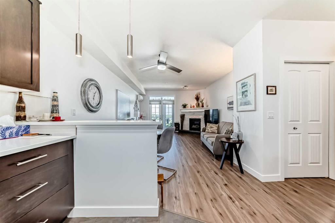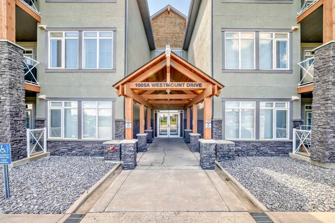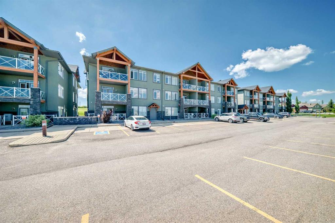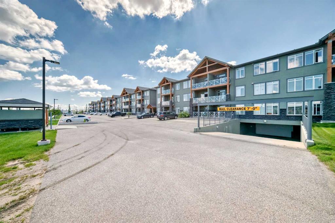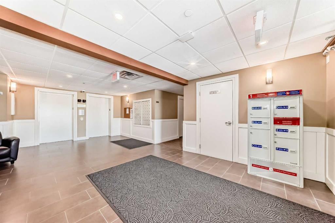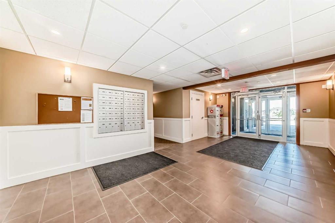207, 1005B Westmount Drive
Strathmore T1P0C3
MLS® Number: A2239413
$ 359,900
2
BEDROOMS
2 + 0
BATHROOMS
1,038
SQUARE FEET
2009
YEAR BUILT
Finally, the moment you’ve been waiting for! Presenting one of the larger two-bedroom units in the Savana, offering an impressive 1,038 sq ft of beautifully designed living space. This exceptional condo faces Strathmore Lake, providing views from your private balcony, complete with a gas line for BBQ days! Inside, you’ll find luxurious granite countertops and a cozy corner stone fireplace, along with in-floor heating that ensures year-round comfort. Stay cool during the summer months with central air conditioning throughout the unit. The large primary bedroom is generously sized for your king bed and features walk-in/through closets leading to a three-piece ensuite. The second bedroom is perfect for guests or as a home office. Enjoy the convenience of in-suite laundry and take advantage of the peaceful walking and biking paths around Strathmore Lake. This quiet building also includes two titled parking spots—one in a secured underground heated garage. And yes... there is extra storage for you, with your titled storage unit. Don’t miss your chance to experience lakeside living at its finest!
| COMMUNITY | Strathmore Lakes Estates |
| PROPERTY TYPE | Apartment |
| BUILDING TYPE | Low Rise (2-4 stories) |
| STYLE | Single Level Unit |
| YEAR BUILT | 2009 |
| SQUARE FOOTAGE | 1,038 |
| BEDROOMS | 2 |
| BATHROOMS | 2.00 |
| BASEMENT | |
| AMENITIES | |
| APPLIANCES | Dishwasher, Electric Stove, Microwave Hood Fan, Refrigerator, Washer/Dryer Stacked |
| COOLING | Wall Unit(s) |
| FIREPLACE | Gas, Living Room, Mantle, Raised Hearth, Stone |
| FLOORING | Carpet, Ceramic Tile |
| HEATING | In Floor, Natural Gas |
| LAUNDRY | In Unit |
| LOT FEATURES | |
| PARKING | Garage Door Opener, Guest, Heated Garage, Outside, Parkade, Parking Lot, Paved, Secured, Stall, Titled, Underground |
| RESTRICTIONS | Non-Smoking Building, Pet Restrictions or Board approval Required, See Remarks |
| ROOF | Asphalt Shingle |
| TITLE | Fee Simple |
| BROKER | RE/MAX Complete Realty |
| ROOMS | DIMENSIONS (m) | LEVEL |
|---|---|---|
| Entrance | 8`10" x 7`8" | Main |
| Laundry | 3`1" x 5`7" | Main |
| 4pc Bathroom | 4`11" x 7`11" | Main |
| Bedroom | 9`4" x 10`4" | Main |
| Kitchen | 13`6" x 9`3" | Main |
| Dining Room | 16`11" x 6`9" | Main |
| Living Room | 13`0" x 13`1" | Main |
| Bedroom - Primary | 11`8" x 14`3" | Main |
| Walk-In Closet | 7`10" x 6`0" | Main |
| 3pc Ensuite bath | 7`9" x 5`10" | Main |
| Balcony | 12`7" x 8`3" | Main |

